411 Ashby Street, Summerville, SC 29486
Local realty services provided by:ERA Greater North Properties
411 Ashby Street,Summerville, SC 29486
$500,000
- 3 Beds
- 2 Baths
- - sq. ft.
- Single family
- Sold
Listed by: michelle davis
Office: carolina one real estate
MLS#:25028432
Source:MI_NGLRMLS
Sorry, we are unable to map this address
Price summary
- Price:$500,000
About this home
Welcome HOME! What a beautiful home! It was built with the Craftsman upgraded package by the premier builders, Toll Brothers. You don't want to miss this beauty with hardwood floors, quartz countertops, and herringbone tile backsplash in the chef's kitchen with a custom range hood. The master bedroom with ensuite on the back of the home is spacious with lots of natural light. The laundry room is adjacent to the master closet. The ensuite is amazing with a large cave shower. The backyard is a special oasis with a tabby patio for the grill and fire pit just outside the large screened porch for those summer days. The property backs up to a walking trail and preserved woodlands for wildlife + privacy. This wonderful community has so much to offer...waterpark, agrihood farm...con'tpickleball, tennis and basketball courts, playground opened this spring in May 2025. There are 9 miles of walking trails, olympic size pool, community gathering barn, 4 lakes, fishing dock, soccer field, and playgrounds. This home is a beauty that you don't want to miss! See you soon!
Contact an agent
Home facts
- Year built:2019
- Listing ID #:25028432
- Updated:January 08, 2026 at 11:58 AM
Rooms and interior
- Bedrooms:3
- Total bathrooms:2
- Full bathrooms:2
Heating and cooling
- Cooling:Central Air
Structure and exterior
- Year built:2019
Schools
- High school:Cane Bay High School
- Middle school:Carolyn Lewis
- Elementary school:Carolyn Lewis
Finances and disclosures
- Price:$500,000
New listings near 411 Ashby Street
- New
 $515,000Active4 beds 5 baths2,971 sq. ft.
$515,000Active4 beds 5 baths2,971 sq. ft.107 Garden Lily Lane, Summerville, SC 29485
MLS# 26000603Listed by: CAROLINA ONE REAL ESTATE - New
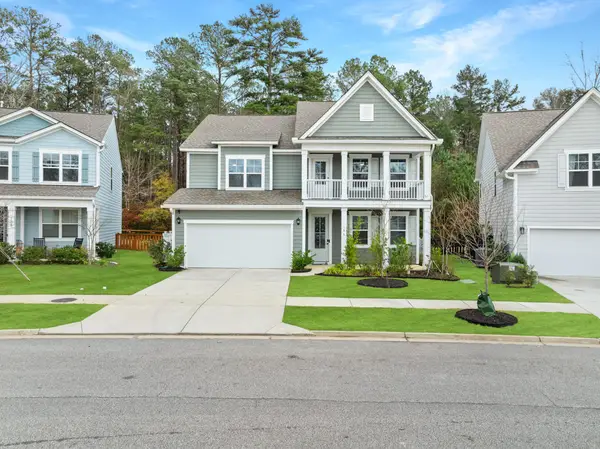 $574,900Active4 beds 3 baths3,179 sq. ft.
$574,900Active4 beds 3 baths3,179 sq. ft.186 Cherry Grove Drive, Summerville, SC 29483
MLS# 26000605Listed by: BETTER HOMES AND GARDENS REAL ESTATE PALMETTO - New
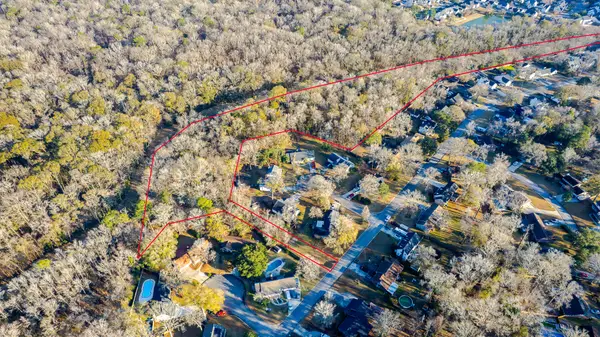 $75,000Active6.06 Acres
$75,000Active6.06 Acres0 Travelers Rest Boulevard, Summerville, SC 29485
MLS# 26000601Listed by: COASTAL CONNECTIONS REAL ESTATE - New
 $335,000Active3 beds 2 baths1,800 sq. ft.
$335,000Active3 beds 2 baths1,800 sq. ft.105 Ripley Court, Summerville, SC 29483
MLS# 26000593Listed by: JOHNSON & WILSON REAL ESTATE CO LLC - New
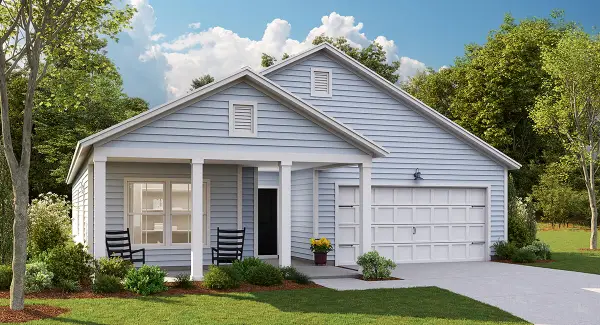 $410,000Active3 beds 2 baths1,767 sq. ft.
$410,000Active3 beds 2 baths1,767 sq. ft.1036 Patagonia Street, Summerville, SC 29485
MLS# 26000541Listed by: LENNAR SALES CORP. - New
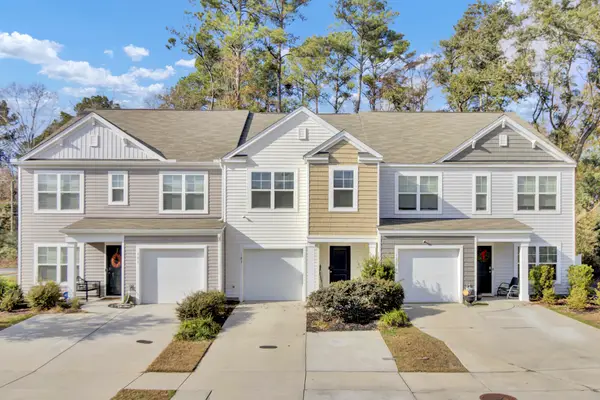 $273,500Active3 beds 3 baths1,530 sq. ft.
$273,500Active3 beds 3 baths1,530 sq. ft.103 Rosefield Court, Summerville, SC 29485
MLS# 26000568Listed by: KELLER WILLIAMS REALTY CHARLESTON WEST ASHLEY - New
 $486,650Active5 beds 4 baths2,816 sq. ft.
$486,650Active5 beds 4 baths2,816 sq. ft.1018 Patagonia Street, Summerville, SC 29485
MLS# 26000545Listed by: LENNAR SALES CORP. - New
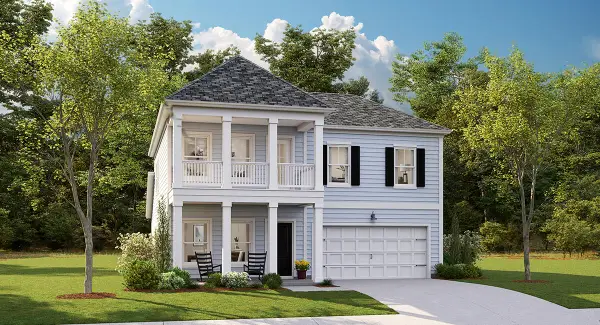 $464,640Active5 beds 4 baths2,465 sq. ft.
$464,640Active5 beds 4 baths2,465 sq. ft.1008 Patagonia Street, Summerville, SC 29485
MLS# 26000546Listed by: LENNAR SALES CORP. - New
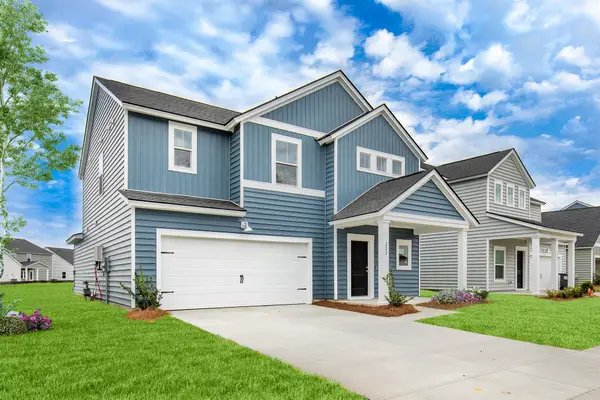 $411,610Active5 beds 4 baths2,407 sq. ft.
$411,610Active5 beds 4 baths2,407 sq. ft.1023 Patagonia Street, Summerville, SC 29485
MLS# 26000548Listed by: LENNAR SALES CORP. - New
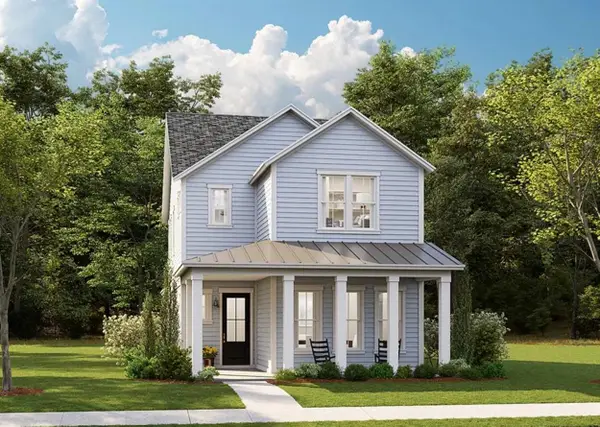 $413,420Active4 beds 3 baths2,385 sq. ft.
$413,420Active4 beds 3 baths2,385 sq. ft.121 Slipper Shell Street, Summerville, SC 29485
MLS# 26000551Listed by: LENNAR SALES CORP.
