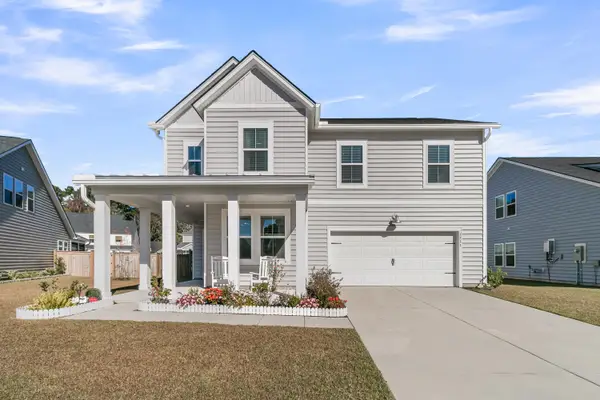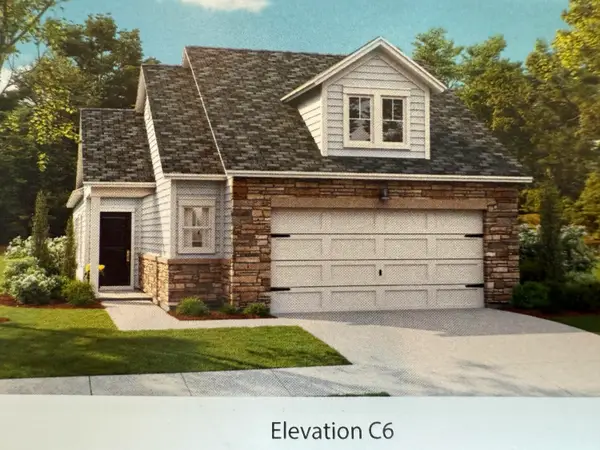414 Indian Drive, Summerville, SC 29486
Local realty services provided by:ERA Wilder Realty
Listed by: julie neira
Office: johnson & wilson real estate co llc.
MLS#:25023848
Source:SC_CTAR
Price summary
- Price:$320,000
- Price per sq. ft.:$273.97
About this home
Tucked away on a quiet cul-de-sac, this brick ranch offers privacy, charm, and spacea"all on a large lot with no neighbors behind you. The arched front entry and cozy porch create a welcoming first impression, while the thoughtfully designed interior delivers comfort and style. Inside, you'll find three bedrooms and two full bathrooms, all laid out in a carpet-free open floor plan that makes everyday living and entertaining feel effortless. Soaring cathedral ceilings in the main living area bring an airy feel, and natural light pours in through the skylights, highlighting the freshly painted, calming color palette.The wood-burning stove, modernized with a whitewashed brick finish, adds a warm focal point to the living room.The wood-burning stove can easily heat the whole home and the , modernized whitewashed brick finish adds a warm focal point to the living room.
The kitchen features generous counter space, updated windows, and ample room to expand as your needs change over time.
This home is PERFECT for a first-time homebuyer or even someone looking to downsize. It is a solid and well-maintained home as some of the upgrades include a 6-year-old roof, 8 year 8-year-old HVAC system, energy-efficient windows, and a hot water heater, providing peace of mind and energy efficiency PLUS it has only had one owner!
A true bonus feature which provides peace of mind and security at no additional monthly cost, is a hard-wired alarm system by CPI, 5 external cameras which are powered over ethernet (POE), which can be downloaded to your phone, computer, or a flash drive.
The expansive backyard offers room to roam and park your boat, camper, or trailer without the restrictions of an HOA.
Just minutes from major grocery stores, dining options, and highway access, which can get you downtown in just under 35 minutes. This home is also a short 10-minute drive from charming Downtown Summerville, where you will enjoy many outdoor seating restaurants, festivals, sidewalk sales, along with our annual Flowertown Festival!
Whether you're a first-time buyer or simply looking to downsize, this home offers a rare mix of privacy, functionality, and location. Sangaree is a well-established, friendly, and desirable community situated in an ideal location with mature trees lining the streets.
Seller is open to all reasonable offers and can offer a quick close!
Contact an agent
Home facts
- Year built:1986
- Listing ID #:25023848
- Added:121 day(s) ago
- Updated:November 15, 2025 at 04:35 PM
Rooms and interior
- Bedrooms:3
- Total bathrooms:2
- Full bathrooms:2
- Living area:1,168 sq. ft.
Heating and cooling
- Cooling:Central Air
- Heating:Heat Pump
Structure and exterior
- Year built:1986
- Building area:1,168 sq. ft.
- Lot area:0.25 Acres
Schools
- High school:Stratford
- Middle school:Sangaree
- Elementary school:Sangaree
Utilities
- Sewer:Public Sewer
Finances and disclosures
- Price:$320,000
- Price per sq. ft.:$273.97
New listings near 414 Indian Drive
- New
 $399,000Active4 beds 3 baths2,579 sq. ft.
$399,000Active4 beds 3 baths2,579 sq. ft.1233 Marsh Royal Street, Summerville, SC 29485
MLS# 25030181Listed by: AGENTOWNED REALTY PREFERRED GROUP - New
 $315,000Active3 beds 2 baths1,295 sq. ft.
$315,000Active3 beds 2 baths1,295 sq. ft.122 Towne Square Road, Summerville, SC 29485
MLS# 25030187Listed by: EVERPLACE REALTY - New
 $304,900Active3 beds 2 baths1,298 sq. ft.
$304,900Active3 beds 2 baths1,298 sq. ft.329 Damascus Drive, Summerville, SC 29483
MLS# 25030194Listed by: JEFF COOK REAL ESTATE LPT REALTY - New
 $340,000Active3 beds 2 baths1,540 sq. ft.
$340,000Active3 beds 2 baths1,540 sq. ft.109 Heritage Lane, Summerville, SC 29483
MLS# 25030197Listed by: FLYNN REALTY - New
 $278,000Active3 beds 3 baths1,332 sq. ft.
$278,000Active3 beds 3 baths1,332 sq. ft.304 Elm Hall Circle, Summerville, SC 29483
MLS# 25030207Listed by: CAROLINA ONE REAL ESTATE - New
 $242,500Active2 beds 2 baths940 sq. ft.
$242,500Active2 beds 2 baths940 sq. ft.188 Midland Parkway #105, Summerville, SC 29485
MLS# 25030240Listed by: CHUCKTOWN HOMES POWERED BY KELLER WILLIAMS - New
 $320,050Active2 beds 2 baths1,503 sq. ft.
$320,050Active2 beds 2 baths1,503 sq. ft.158 Norses Bay Court, Summerville, SC 29486
MLS# 25030256Listed by: LENNAR SALES CORP. - New
 $357,490Active2 beds 2 baths1,560 sq. ft.
$357,490Active2 beds 2 baths1,560 sq. ft.151 Norses Bay Court, Summerville, SC 29486
MLS# 25030257Listed by: LENNAR SALES CORP. - New
 $395,000Active3 beds 2 baths1,645 sq. ft.
$395,000Active3 beds 2 baths1,645 sq. ft.300 Logan Drive, Summerville, SC 29483
MLS# 25030276Listed by: CAROLINA ONE REAL ESTATE - New
 $354,060Active3 beds 2 baths1,430 sq. ft.
$354,060Active3 beds 2 baths1,430 sq. ft.153 Norses Bay Court, Summerville, SC 29486
MLS# 25030287Listed by: LENNAR SALES CORP.
