418 Richfield Way, Summerville, SC 29486
Local realty services provided by:ERA Wilder Realty
Listed by: pamela woods, andy winter
Office: lennar sales corp.
MLS#:25020858
Source:SC_CTAR
418 Richfield Way,Summerville, SC 29486
$536,295
- 4 Beds
- 3 Baths
- 3,565 sq. ft.
- Single family
- Pending
Price summary
- Price:$536,295
- Price per sq. ft.:$150.43
About this home
The Jasper is one of a kind and nothing comes close to the wow factor that this home presents. You will fall in love the minute you walk through the front door. Enter to find a large, wide foyer, a front bedroom with full bath, perfect as a guest suite or home office. You will find a formal dining room and a gorgeous 2 story formal living room that is an absolute show stopper! The kitchen is a chef's dream!! It includes SS appliances including a gas range, built in microwave, and dishwasher. beautiful painted white maple cabinets, with gorgeous quartz countertops with subway tile back splash. This kitchen has it all! The oversized flat island includes a huge single bowl sink with brushed nickel pull out faucet. The kitchen island is definitely the heart of this home.It overlooks the breakfast nook and family room. Behind the
kitchen, a butler's pantry with an enormous amount of extra storage and a convenient tech center is quaintly tucked away.
Venture upstairs to find a luxurious master suite featuring a large bedroom, his and her closets, spacious bathroom with dual vanity sinks, 5' stand up tile shower, private water closet and linen closet, never enough closets!! Down the hall the laundry room is conveniently located with easy access to bedrooms. Across the hall you will find 2 secondary bedrooms divided by a full bath, all which open up into the bonus room. What a perfect space for kids or guests! You will not want to miss out on this one!! Come experience all that Waterside has to offer with resort-style amenities and highly sought after Cane Bay schools. Enjoy serene views from the screened in back porch - perfect for morning coffee! Waterside offers a unique and quaint lifestyle with access to a 300 acre lake, featuring 8 miles of navigable waterways and miles of walking/bike trails and future community pool with amenity area.
Home is located on a pond home site.
Contact an agent
Home facts
- Year built:2025
- Listing ID #:25020858
- Added:106 day(s) ago
- Updated:November 14, 2025 at 08:56 AM
Rooms and interior
- Bedrooms:4
- Total bathrooms:3
- Full bathrooms:3
- Living area:3,565 sq. ft.
Heating and cooling
- Cooling:Central Air
Structure and exterior
- Year built:2025
- Building area:3,565 sq. ft.
- Lot area:0.14 Acres
Schools
- High school:Cane Bay High School
- Middle school:Cane Bay
- Elementary school:Cane Bay
Utilities
- Water:Public
- Sewer:Public Sewer
Finances and disclosures
- Price:$536,295
- Price per sq. ft.:$150.43
New listings near 418 Richfield Way
- New
 $325,000Active3 beds 2 baths1,304 sq. ft.
$325,000Active3 beds 2 baths1,304 sq. ft.9300 Ayscough Road, Summerville, SC 29485
MLS# 25030278Listed by: COLDWELL BANKER REALTY - New
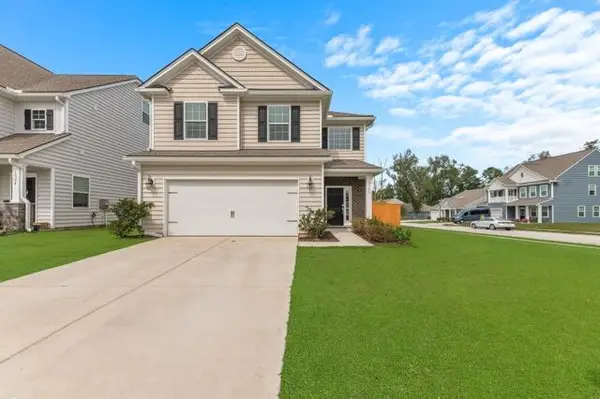 $389,000Active4 beds 3 baths2,105 sq. ft.
$389,000Active4 beds 3 baths2,105 sq. ft.1302 Berry Grove Drive, Summerville, SC 29485
MLS# 25030173Listed by: BELLSTEAD REAL ESTATE - New
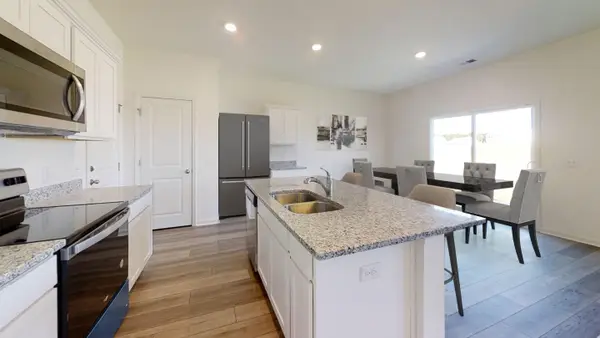 $390,190Active3 beds 3 baths1,826 sq. ft.
$390,190Active3 beds 3 baths1,826 sq. ft.5336 Bending Flats Way, Summerville, SC 29485
MLS# 25030165Listed by: STARLIGHT HOMES - New
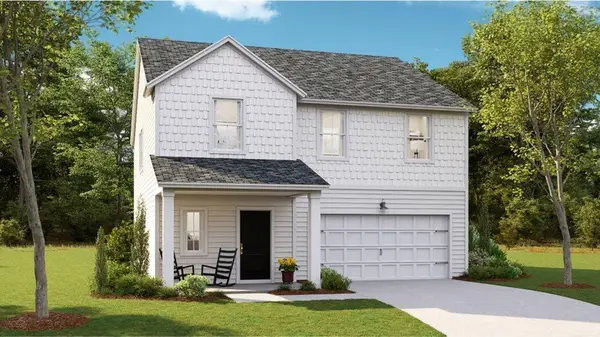 $369,777Active4 beds 3 baths2,196 sq. ft.
$369,777Active4 beds 3 baths2,196 sq. ft.`120 Slipper Shell Street, Summerville, SC 29485
MLS# 25028994Listed by: LENNAR SALES CORP. - New
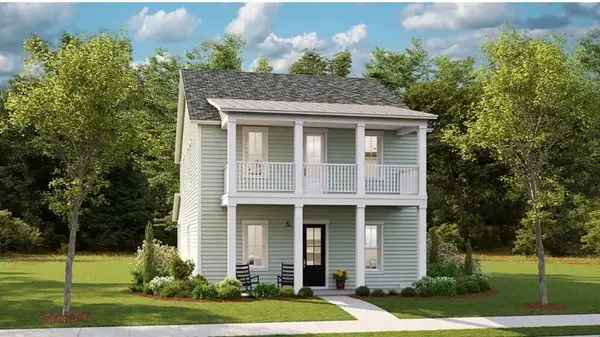 $416,015Active4 beds 3 baths2,525 sq. ft.
$416,015Active4 beds 3 baths2,525 sq. ft.107 Golden Allagash Way, Summerville, SC 29485
MLS# 25030155Listed by: LENNAR SALES CORP. - New
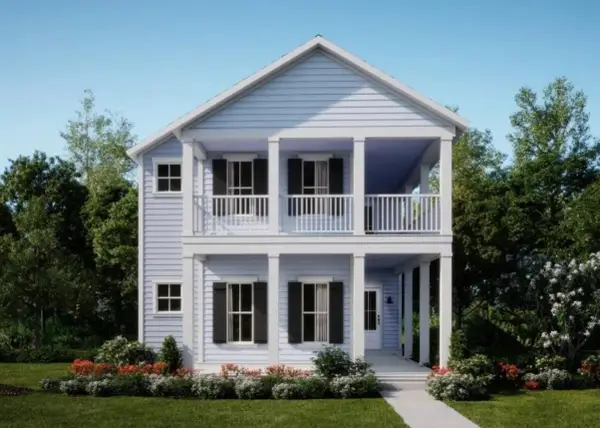 $517,295Active5 beds 5 baths3,245 sq. ft.
$517,295Active5 beds 5 baths3,245 sq. ft.234 Maritime Way, Summerville, SC 29485
MLS# 25030156Listed by: LENNAR SALES CORP. - New
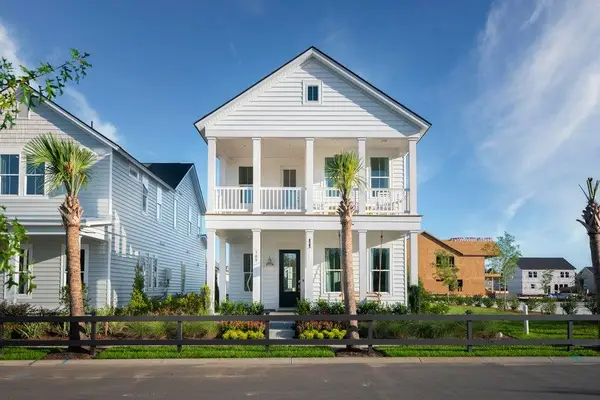 $403,275Active4 beds 3 baths2,438 sq. ft.
$403,275Active4 beds 3 baths2,438 sq. ft.112 Golden Allagash Way, Summerville, SC 29485
MLS# 25030147Listed by: LENNAR SALES CORP. - New
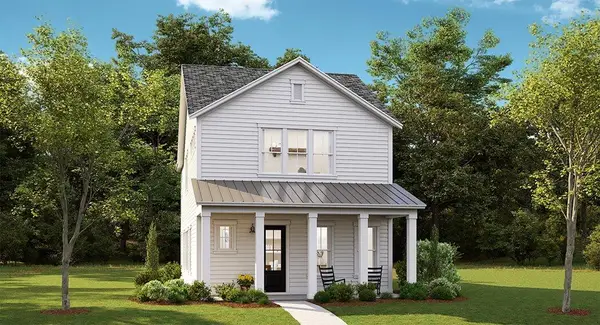 $396,915Active4 beds 3 baths2,117 sq. ft.
$396,915Active4 beds 3 baths2,117 sq. ft.114 Golden Allagash Way, Summerville, SC 29485
MLS# 25030148Listed by: LENNAR SALES CORP. 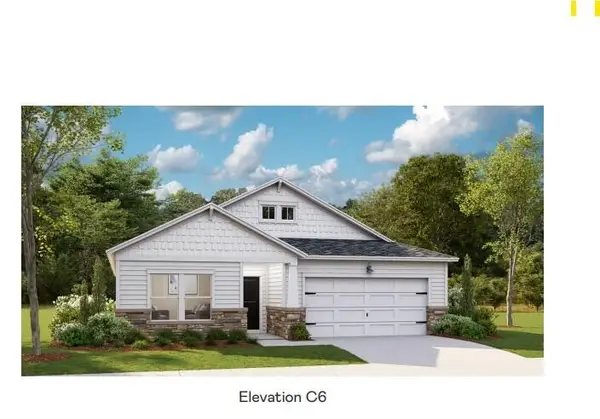 $414,625Active4 beds 3 baths2,368 sq. ft.
$414,625Active4 beds 3 baths2,368 sq. ft.1001 Oak Yard Lane, Summerville, SC 29485
MLS# 25029055Listed by: LENNAR SALES CORP.- New
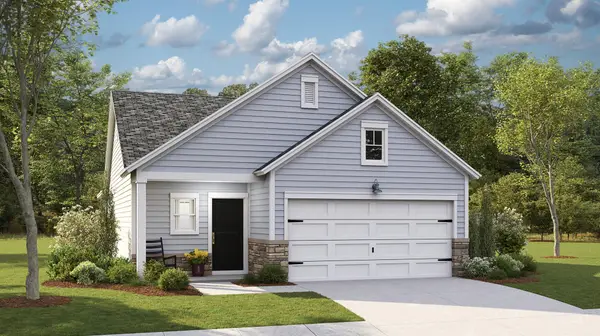 $343,950Active3 beds 2 baths1,435 sq. ft.
$343,950Active3 beds 2 baths1,435 sq. ft.1686 Locals Street, Summerville, SC 29485
MLS# 25030128Listed by: LENNAR SALES CORP.
