429 Pender Woods Drive, Summerville, SC 29486
Local realty services provided by:ERA Wilder Realty
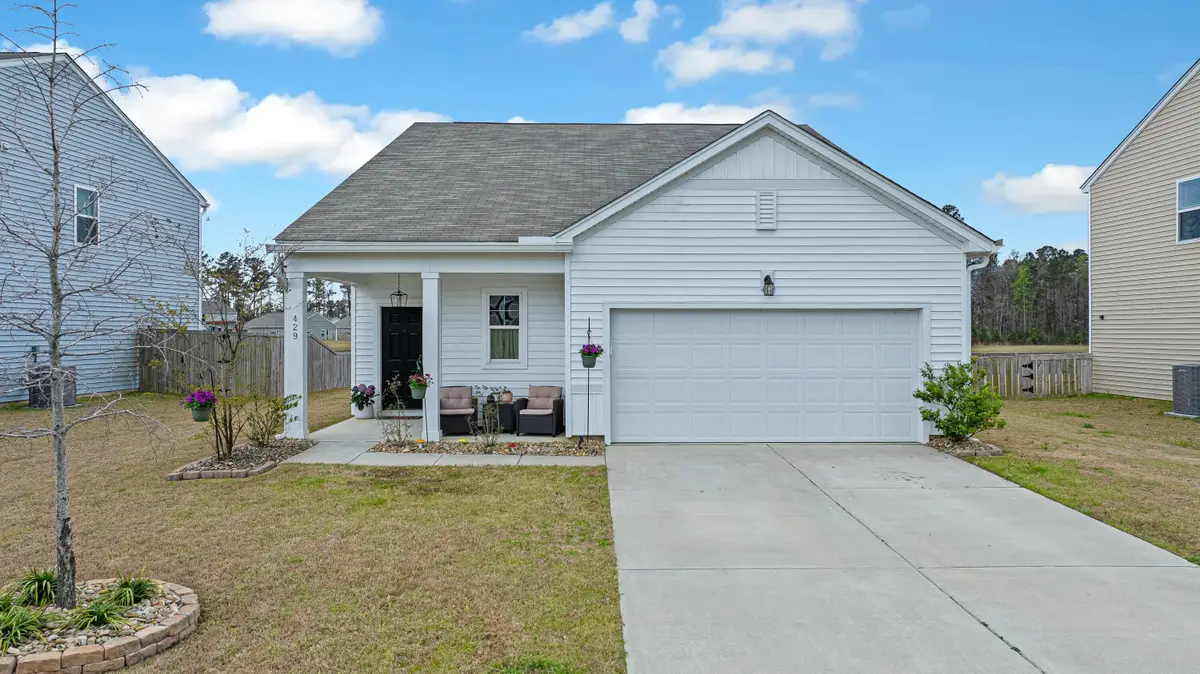


Listed by:caitlin mcavoy
Office:lifestyle real estate
MLS#:25008154
Source:SC_CTAR
429 Pender Woods Drive,Summerville, SC 29486
$344,900
- 3 Beds
- 2 Baths
- 1,536 sq. ft.
- Single family
- Active
Price summary
- Price:$344,900
- Price per sq. ft.:$224.54
About this home
Welcome to 429 Pender Woods Drive in Cane Bay! This meticulously designed home reflects the vision of an artist-owner, ensuring every detail is seamless and beautiful throughout. Nestled on a picturesque lot backing up to a serene pond, this residence offers both tranquility and modern comfort. With thoughtfully curated finishes, an open-concept layout, and stylish touches in every room, this home is a true masterpiece. Located in the sought-after Cane Bay Plantation, enjoy access to top-tier amenities, scenic walking trails, and a vibrant community. Don't miss your chance to own this unique and stunning retreat! You'll appreciate all that Cane Bay Plantation has to offer, including miles of nature trails and paved trails, and a neighborhood YMCA complex which also houses a BerkeleyCounty Public Library. Pender Woods amenities include: a community pool, a playground, and green spaces. The Cane Bay Plantation shopping center, YMCA, and library are all just a short walk, bike ride, or golf cart ride away, via golf cart trails and walking trails. It's also just minutes from the interstate and the shopping and dining of Downtown Summerville and Nexton. Come see your new home, today!
Contact an agent
Home facts
- Year built:2021
- Listing Id #:25008154
- Added:139 day(s) ago
- Updated:August 13, 2025 at 02:15 PM
Rooms and interior
- Bedrooms:3
- Total bathrooms:2
- Full bathrooms:2
- Living area:1,536 sq. ft.
Heating and cooling
- Cooling:Central Air
- Heating:Electric
Structure and exterior
- Year built:2021
- Building area:1,536 sq. ft.
- Lot area:0.17 Acres
Schools
- High school:Berkeley
- Middle school:Berkeley
- Elementary school:Whitesville
Utilities
- Water:Public
- Sewer:Public Sewer
Finances and disclosures
- Price:$344,900
- Price per sq. ft.:$224.54
New listings near 429 Pender Woods Drive
- New
 $374,545Active3 beds 2 baths1,430 sq. ft.
$374,545Active3 beds 2 baths1,430 sq. ft.1803 Nola Run, Summerville, SC 29485
MLS# 25022230Listed by: LENNAR SALES CORP. - New
 $1,600,000Active6 beds 6 baths6,000 sq. ft.
$1,600,000Active6 beds 6 baths6,000 sq. ft.113 Tea Farm Road, Summerville, SC 29483
MLS# 25022204Listed by: RE/MAX SOUTHERN SHORES - Open Sun, 2 to 4pmNew
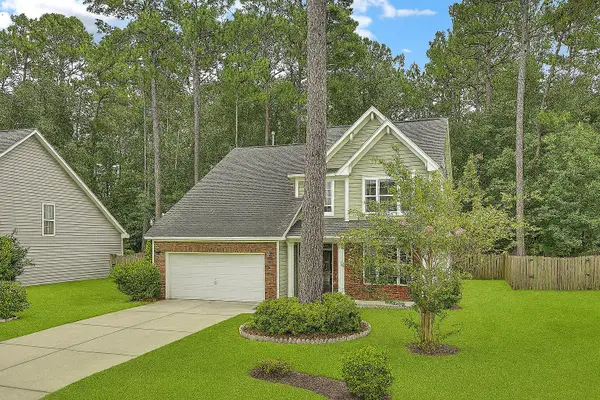 $450,000Active4 beds 4 baths2,550 sq. ft.
$450,000Active4 beds 4 baths2,550 sq. ft.114 Lahina Cove, Summerville, SC 29483
MLS# 25021986Listed by: KELLER WILLIAMS REALTY CHARLESTON WEST ASHLEY - New
 $169,000Active1.08 Acres
$169,000Active1.08 AcresAddress Withheld By Seller, Summerville, SC 29486
MLS# 25022197Listed by: SCSOLD LLC - New
 $635,000Active4 beds 3 baths2,975 sq. ft.
$635,000Active4 beds 3 baths2,975 sq. ft.276 Silver Cypress Circle, Summerville, SC 29485
MLS# 25022199Listed by: COLDWELL BANKER REALTY - New
 $290,000Active4 beds 2 baths1,135 sq. ft.
$290,000Active4 beds 2 baths1,135 sq. ft.211 Owens Drive, Summerville, SC 29485
MLS# 25022182Listed by: NEXTHOME THE AGENCY GROUP - New
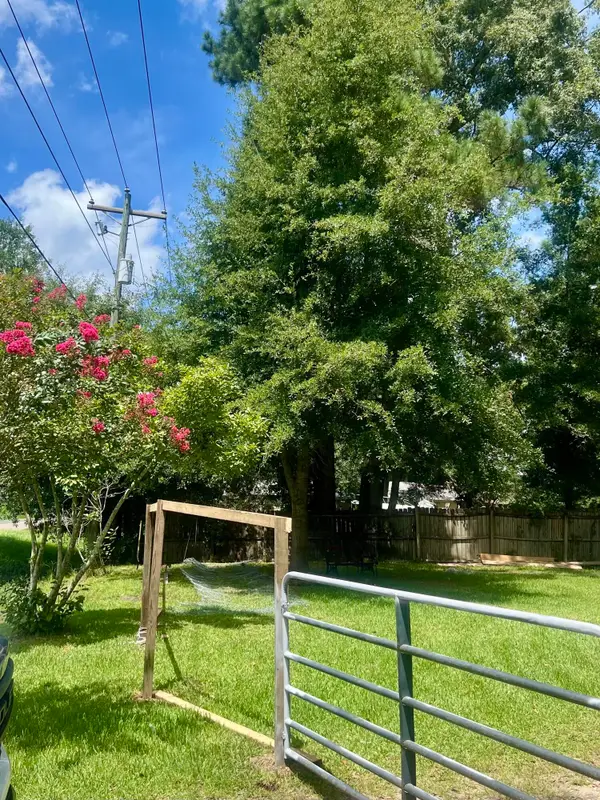 $150,000Active0.6 Acres
$150,000Active0.6 Acres2005 Central Avenue, Summerville, SC 29483
MLS# 25022185Listed by: FLOWERTOWN REALTY, LLC - New
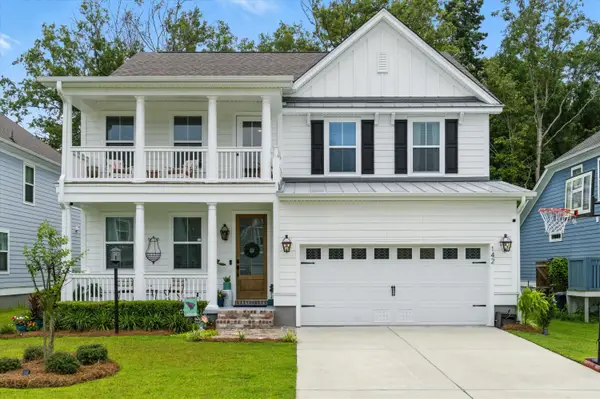 $693,000Active5 beds 4 baths3,235 sq. ft.
$693,000Active5 beds 4 baths3,235 sq. ft.142 Boots Branch Road, Summerville, SC 29485
MLS# 25022171Listed by: BEACH RESIDENTIAL - New
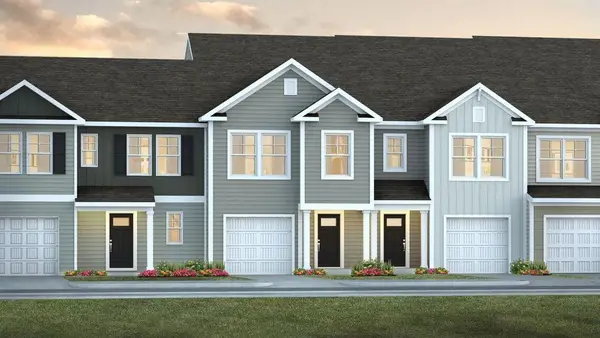 $321,225Active3 beds 3 baths1,524 sq. ft.
$321,225Active3 beds 3 baths1,524 sq. ft.151 Haventree Court, Summerville, SC 29486
MLS# 25022174Listed by: D R HORTON INC - New
 $396,530Active4 beds 3 baths1,997 sq. ft.
$396,530Active4 beds 3 baths1,997 sq. ft.1811 Nola Run, Summerville, SC 29485
MLS# 25022177Listed by: LENNAR SALES CORP.
