430 Eastern Pine Drive, Summerville, SC 29486
Local realty services provided by:ERA Wilder Realty
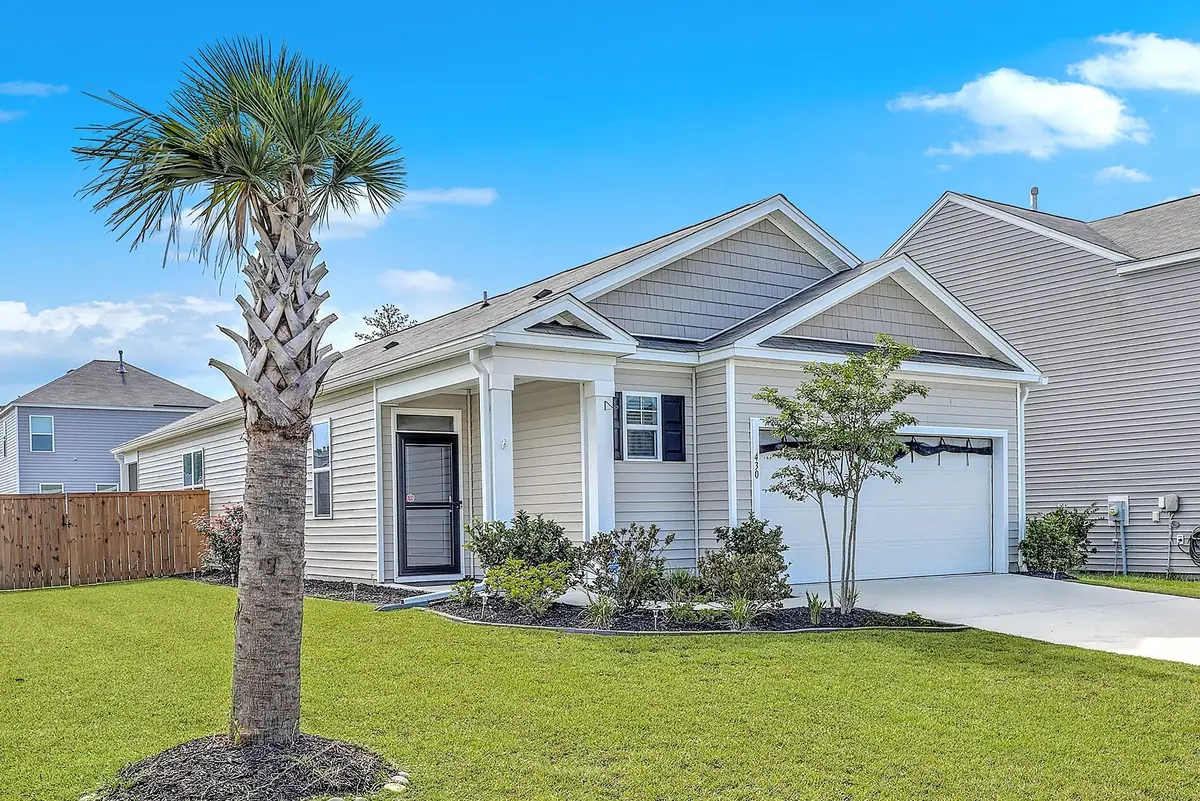


Listed by:michael fox843-779-8660
Office:carolina one real estate
MLS#:25008447
Source:SC_CTAR
430 Eastern Pine Drive,Summerville, SC 29486
$352,000
- 3 Beds
- 2 Baths
- 1,625 sq. ft.
- Single family
- Active
Price summary
- Price:$352,000
- Price per sq. ft.:$216.62
About this home
This beautifully maintained ranch home on a corner lot is better than new, offering upgrades such as an enclosed privacy fence, rain gutters, a whirlpool walk-in bathtub, and energy-efficient solar panels to keep your utility bills low! Conveniently located near shopping, dining, and just minutes from I-26, this home provides both comfort and accessibility. Inside, the open floor plan features a bright and airy kitchen, a spacious dining area, and a cozy family room. The kitchen is a standout with elegant granite countertops, a tile backsplash, center island, and white cabinets. Each bedroom is generously sized, and the master suite includes a luxurious bathroom with a dual vanity, large shower, and walk-in closet. Step outside to the screened-in porch, which stays shaded from latemorning onward, perfect for relaxing. Plus, with easy access to Nexton Parkway, this home offers the perfect combination of convenience and style!
Contact an agent
Home facts
- Year built:2022
- Listing Id #:25008447
- Added:137 day(s) ago
- Updated:August 13, 2025 at 03:29 PM
Rooms and interior
- Bedrooms:3
- Total bathrooms:2
- Full bathrooms:2
- Living area:1,625 sq. ft.
Heating and cooling
- Cooling:Central Air
- Heating:Electric
Structure and exterior
- Year built:2022
- Building area:1,625 sq. ft.
- Lot area:0.16 Acres
Schools
- High school:Berkeley
- Middle school:Berkeley
- Elementary school:Whitesville
Utilities
- Water:Public
- Sewer:Public Sewer
Finances and disclosures
- Price:$352,000
- Price per sq. ft.:$216.62
New listings near 430 Eastern Pine Drive
- New
 $374,545Active3 beds 2 baths1,430 sq. ft.
$374,545Active3 beds 2 baths1,430 sq. ft.1803 Nola Run, Summerville, SC 29485
MLS# 25022230Listed by: LENNAR SALES CORP. - New
 $1,600,000Active6 beds 6 baths6,000 sq. ft.
$1,600,000Active6 beds 6 baths6,000 sq. ft.113 Tea Farm Road, Summerville, SC 29483
MLS# 25022204Listed by: RE/MAX SOUTHERN SHORES - Open Sun, 2 to 4pmNew
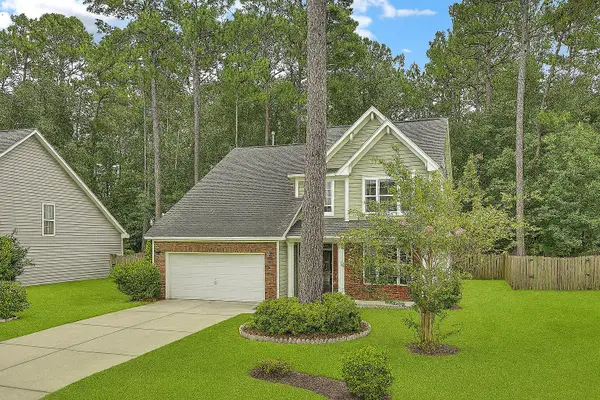 $450,000Active4 beds 4 baths2,550 sq. ft.
$450,000Active4 beds 4 baths2,550 sq. ft.114 Lahina Cove, Summerville, SC 29483
MLS# 25021986Listed by: KELLER WILLIAMS REALTY CHARLESTON WEST ASHLEY - New
 $169,000Active1.08 Acres
$169,000Active1.08 AcresAddress Withheld By Seller, Summerville, SC 29486
MLS# 25022197Listed by: SCSOLD LLC - New
 $635,000Active4 beds 3 baths2,975 sq. ft.
$635,000Active4 beds 3 baths2,975 sq. ft.276 Silver Cypress Circle, Summerville, SC 29485
MLS# 25022199Listed by: COLDWELL BANKER REALTY - New
 $290,000Active4 beds 2 baths1,135 sq. ft.
$290,000Active4 beds 2 baths1,135 sq. ft.211 Owens Drive, Summerville, SC 29485
MLS# 25022182Listed by: NEXTHOME THE AGENCY GROUP - New
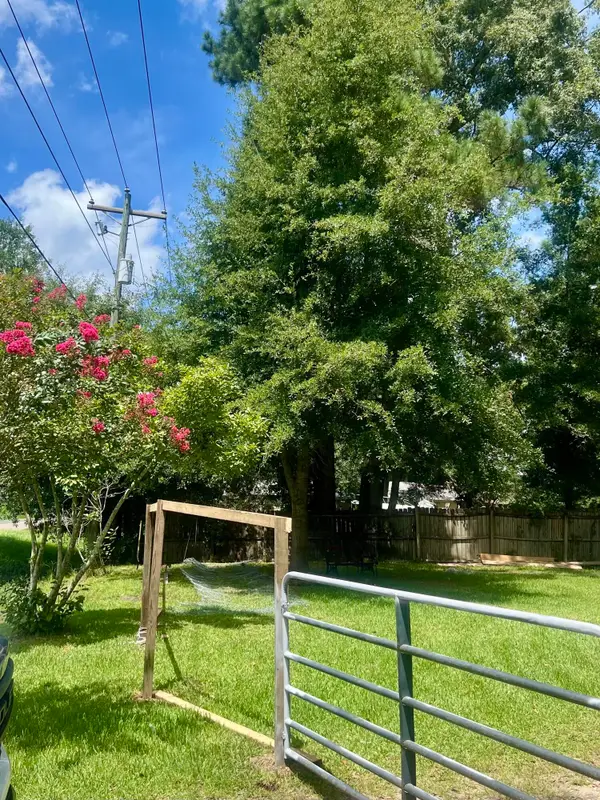 $150,000Active0.6 Acres
$150,000Active0.6 Acres2005 Central Avenue, Summerville, SC 29483
MLS# 25022185Listed by: FLOWERTOWN REALTY, LLC - New
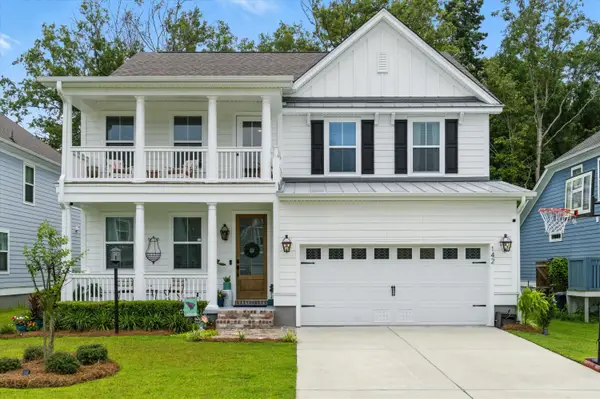 $693,000Active5 beds 4 baths3,235 sq. ft.
$693,000Active5 beds 4 baths3,235 sq. ft.142 Boots Branch Road, Summerville, SC 29485
MLS# 25022171Listed by: BEACH RESIDENTIAL - New
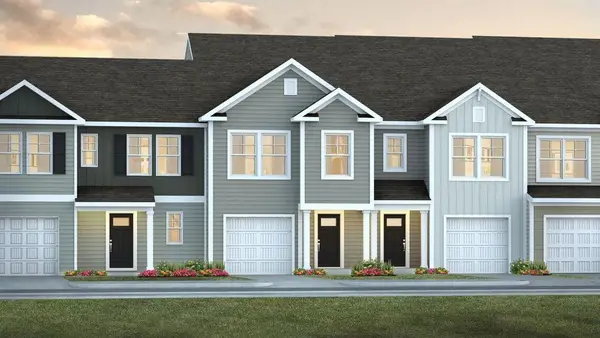 $321,225Active3 beds 3 baths1,524 sq. ft.
$321,225Active3 beds 3 baths1,524 sq. ft.151 Haventree Court, Summerville, SC 29486
MLS# 25022174Listed by: D R HORTON INC - New
 $396,530Active4 beds 3 baths1,997 sq. ft.
$396,530Active4 beds 3 baths1,997 sq. ft.1811 Nola Run, Summerville, SC 29485
MLS# 25022177Listed by: LENNAR SALES CORP.
