437 Cadbury Loop, Summerville, SC 29486
Local realty services provided by:ERA Wilder Realty
Listed by: lonna devito, brian mullinax
Office: drb group south carolina, llc.
MLS#:25026400
Source:SC_CTAR
437 Cadbury Loop,Summerville, SC 29486
$438,370
- 4 Beds
- 3 Baths
- 2,248 sq. ft.
- Single family
- Pending
Price summary
- Price:$438,370
- Price per sq. ft.:$195
About this home
Welcome to the St. Helena Plan. This 2 story home has a pocket office at the front of the home with glass door then opens up to a gourmet kitchen with an island, dining space and large family space with electric fireplace and LVP floors on the first floor. Kitchen has 42'' cabinets with quartz countertop and tile backsplash. Large primary bedroom on 2nd floor with 5' tile shower, dual vanity, and quartz countertop. Loft and 3 more bedrooms, laundry room and 2nd bath with raised vanity on 2nd floor. Large rear porch to enjoy those southern evenings in the yard. Or sit on your front porch and enjoy the sense of community in this quaint neighborhood of only 45 homes. Creekside also has a 12 acre wetland/wooded area with paths to explore the outdoors
Contact an agent
Home facts
- Year built:2025
- Listing ID #:25026400
- Added:101 day(s) ago
- Updated:January 08, 2026 at 08:34 AM
Rooms and interior
- Bedrooms:4
- Total bathrooms:3
- Full bathrooms:2
- Half bathrooms:1
- Living area:2,248 sq. ft.
Heating and cooling
- Cooling:Central Air
- Heating:Electric, Heat Pump
Structure and exterior
- Year built:2025
- Building area:2,248 sq. ft.
- Lot area:0.22 Acres
Schools
- High school:Stratford
- Middle school:College Park
- Elementary school:College Park
Utilities
- Water:Public
- Sewer:Public Sewer
Finances and disclosures
- Price:$438,370
- Price per sq. ft.:$195
New listings near 437 Cadbury Loop
- New
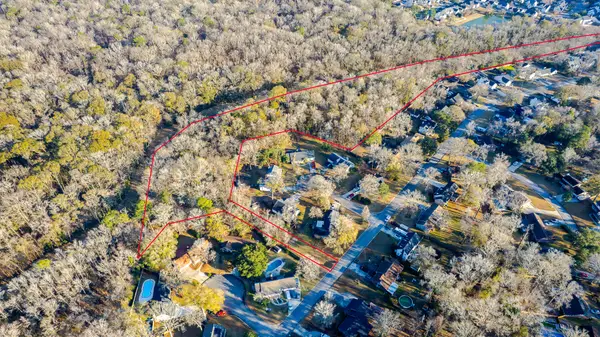 $75,000Active6.06 Acres
$75,000Active6.06 Acres0 Travelers Rest Boulevard, Summerville, SC 29485
MLS# 26000601Listed by: COASTAL CONNECTIONS REAL ESTATE - New
 $335,000Active3 beds 2 baths1,800 sq. ft.
$335,000Active3 beds 2 baths1,800 sq. ft.105 Ripley Court, Summerville, SC 29483
MLS# 26000593Listed by: JOHNSON & WILSON REAL ESTATE CO LLC - New
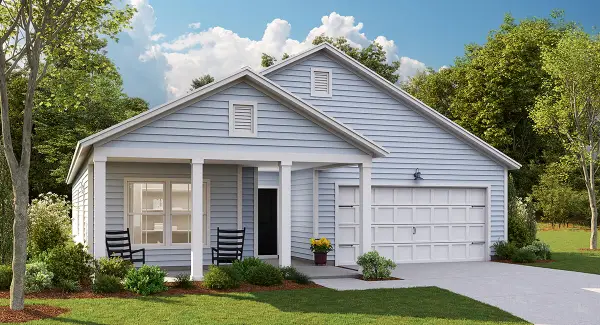 $410,000Active3 beds 2 baths1,767 sq. ft.
$410,000Active3 beds 2 baths1,767 sq. ft.1036 Patagonia Street, Summerville, SC 29485
MLS# 26000541Listed by: LENNAR SALES CORP. - New
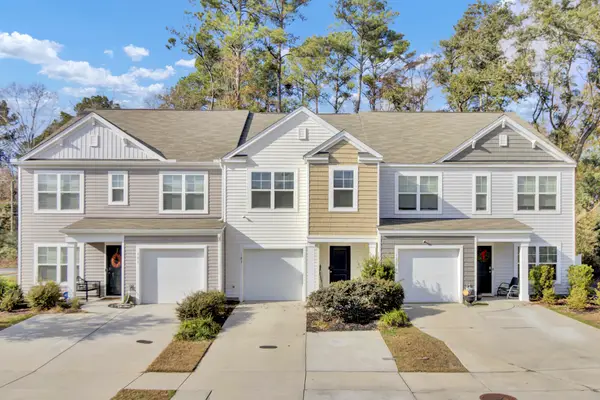 $273,500Active3 beds 3 baths1,530 sq. ft.
$273,500Active3 beds 3 baths1,530 sq. ft.103 Rosefield Court, Summerville, SC 29485
MLS# 26000568Listed by: KELLER WILLIAMS REALTY CHARLESTON WEST ASHLEY - New
 $486,650Active5 beds 4 baths2,816 sq. ft.
$486,650Active5 beds 4 baths2,816 sq. ft.1018 Patagonia Street, Summerville, SC 29485
MLS# 26000545Listed by: LENNAR SALES CORP. - New
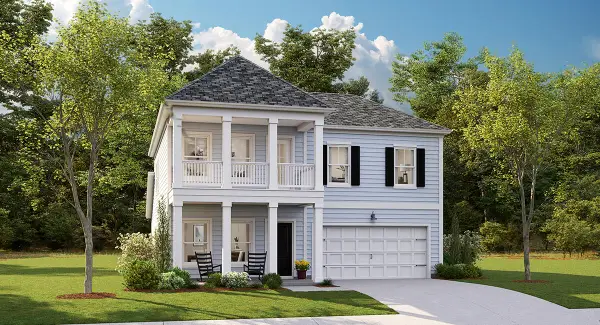 $464,640Active5 beds 4 baths2,465 sq. ft.
$464,640Active5 beds 4 baths2,465 sq. ft.1008 Patagonia Street, Summerville, SC 29485
MLS# 26000546Listed by: LENNAR SALES CORP. - New
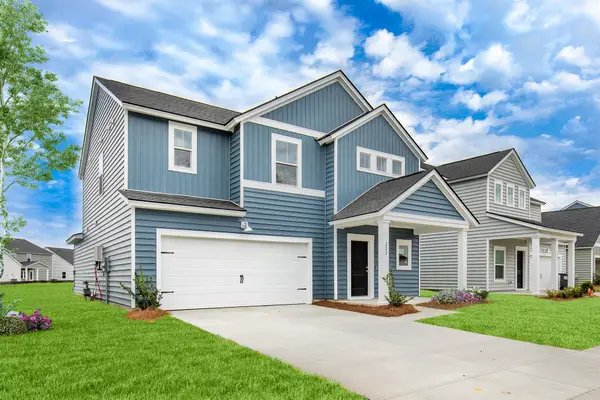 $411,610Active5 beds 4 baths2,407 sq. ft.
$411,610Active5 beds 4 baths2,407 sq. ft.1023 Patagonia Street, Summerville, SC 29485
MLS# 26000548Listed by: LENNAR SALES CORP. - New
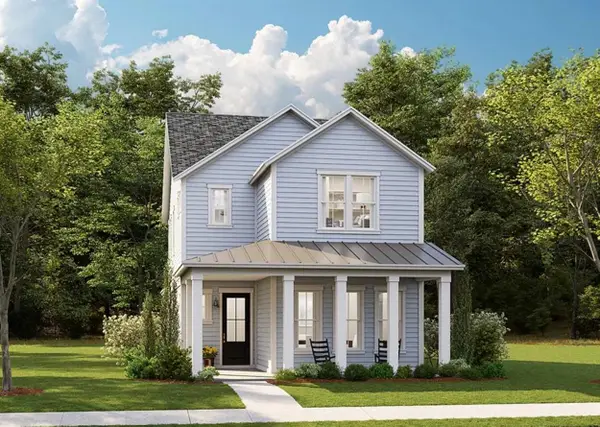 $413,420Active4 beds 3 baths2,385 sq. ft.
$413,420Active4 beds 3 baths2,385 sq. ft.121 Slipper Shell Street, Summerville, SC 29485
MLS# 26000551Listed by: LENNAR SALES CORP. - New
 $386,630Active4 beds 3 baths1,997 sq. ft.
$386,630Active4 beds 3 baths1,997 sq. ft.1019 Patagonia Street, Summerville, SC 29485
MLS# 26000552Listed by: LENNAR SALES CORP. - New
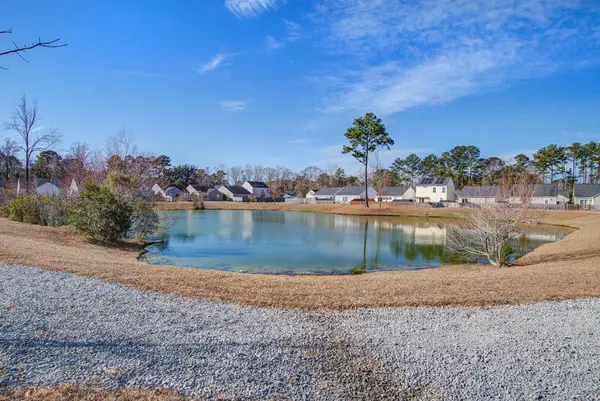 $369,000Active4 beds 3 baths2,221 sq. ft.
$369,000Active4 beds 3 baths2,221 sq. ft.167 Brittondale Road, Summerville, SC 29485
MLS# 26000519Listed by: CAROLINA ELITE REAL ESTATE
