440 Brick Kiln Drive, Summerville, SC 29483
Local realty services provided by:ERA Wilder Realty
Listed by: louise scalza
Office: coldwell banker realty
MLS#:25029599
Source:SC_CTAR
440 Brick Kiln Drive,Summerville, SC 29483
$445,000
- 3 Beds
- 3 Baths
- 2,368 sq. ft.
- Single family
- Active
Price summary
- Price:$445,000
- Price per sq. ft.:$187.92
About this home
This 2015 Exquisite Home centrally Located in the sought-after Branch Creek neighborhood, built by Sabal Homes is a beautifully maintained two-story home that blends classic Southern charm w/ modern convenience. The Boykin B design has inviting double front porches, the perfect place to relax and enjoy the neighborhood's peaceful setting. featuring hard wood floors, The main level is designed for both function and style, featuring a formal dining room w/ elegant, coffered ceilings, an open-concept kitchen overseeing your spacious living room, perfect for entertaining. A powder room, pantry, and garage access add to the home's practicality. Walk up to your brightly lit loft providing a flex space for your imagination, be it an office, play room or additional bedroom.The primary suite is generously sized with multiple walk in closets, tray ceiling, private balcony access, a luxurious en-suite with a walk-in shower and dual vanities. A laundry room plus two additional Bedrooms and a full bathroom off the landing completes the second floor. Don't miss out on this fantastic home in a prime location! Conveniently close to all Summerville has to offer, including shopping, dining, entertainment & just 5 minutes to Historical Summerville! Seller is Offering a one year Home owner's warranty through American Home Shield! Schedule your private showing today! Showings start 11/8/25
Contact an agent
Home facts
- Year built:2015
- Listing ID #:25029599
- Added:57 day(s) ago
- Updated:December 17, 2025 at 06:31 PM
Rooms and interior
- Bedrooms:3
- Total bathrooms:3
- Full bathrooms:2
- Half bathrooms:1
- Living area:2,368 sq. ft.
Heating and cooling
- Cooling:Central Air
- Heating:Forced Air
Structure and exterior
- Year built:2015
- Building area:2,368 sq. ft.
- Lot area:0.15 Acres
Schools
- High school:Cane Bay High School
- Middle school:Sangaree
- Elementary school:Sangaree
Utilities
- Water:Public
- Sewer:Public Sewer
Finances and disclosures
- Price:$445,000
- Price per sq. ft.:$187.92
New listings near 440 Brick Kiln Drive
- New
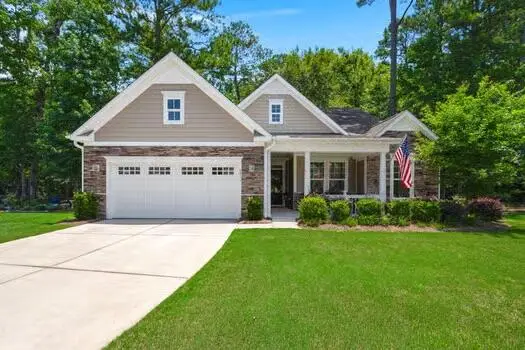 $665,000Active4 beds 4 baths3,021 sq. ft.
$665,000Active4 beds 4 baths3,021 sq. ft.6016 Wild Azalea Road, Summerville, SC 29483
MLS# 26000008Listed by: JOHNSON & WILSON REAL ESTATE CO LLC - New
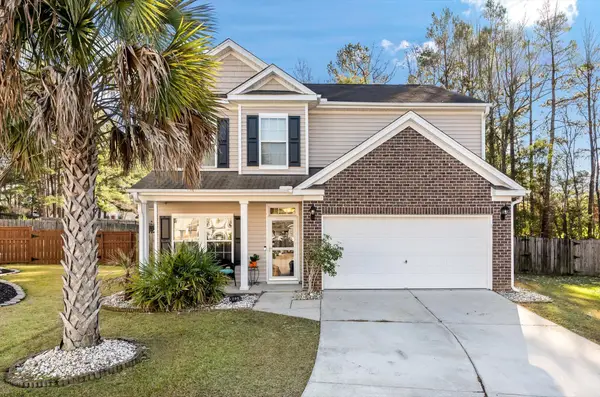 $374,986Active4 beds 3 baths2,229 sq. ft.
$374,986Active4 beds 3 baths2,229 sq. ft.206 Willet Drive, Summerville, SC 29485
MLS# 26000003Listed by: KELLER WILLIAMS KEY - New
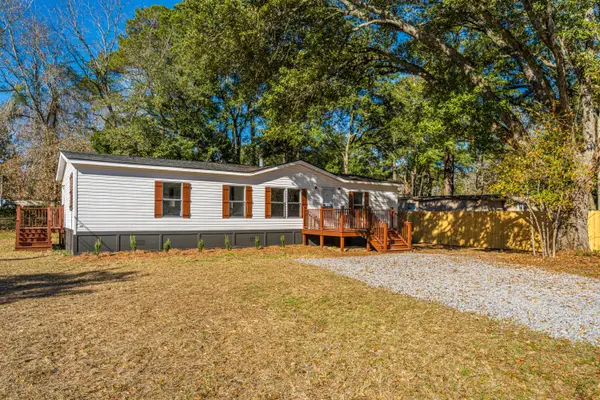 $250,000Active3 beds 2 baths1,568 sq. ft.
$250,000Active3 beds 2 baths1,568 sq. ft.108 Ruth Anne Drive, Summerville, SC 29483
MLS# 25033225Listed by: CAROLINA ONE REAL ESTATE - New
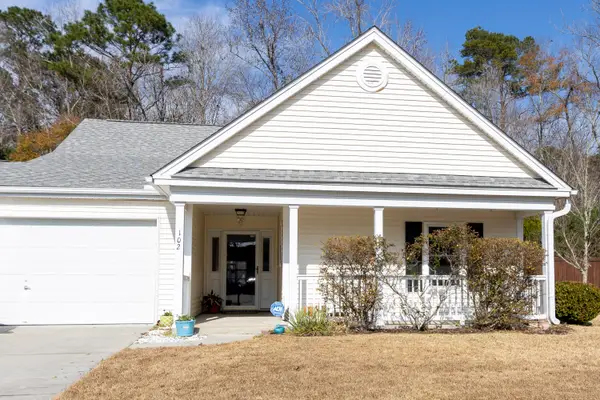 $335,000Active3 beds 2 baths1,275 sq. ft.
$335,000Active3 beds 2 baths1,275 sq. ft.102 Bill Park Drive, Summerville, SC 29485
MLS# 25033218Listed by: AGENT GROUP REALTY CHARLESTON - New
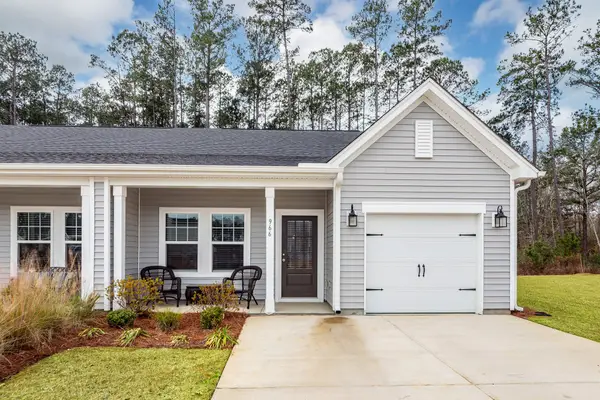 $294,000Active3 beds 3 baths1,475 sq. ft.
$294,000Active3 beds 3 baths1,475 sq. ft.966 Dusk Drive, Summerville, SC 29486
MLS# 25033208Listed by: CONNIE WHITE REAL ESTATE & DESIGN, LLC - New
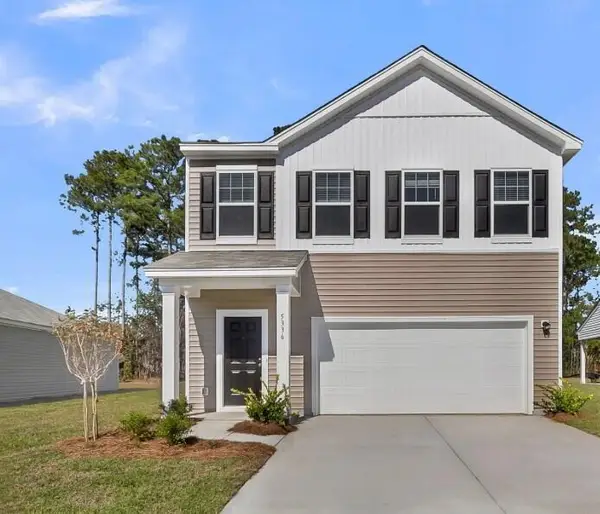 $400,890Active3 beds 3 baths1,826 sq. ft.
$400,890Active3 beds 3 baths1,826 sq. ft.5270 Cottage Landing Drive Drive, Summerville, SC 29485
MLS# 25033194Listed by: STARLIGHT HOMES - New
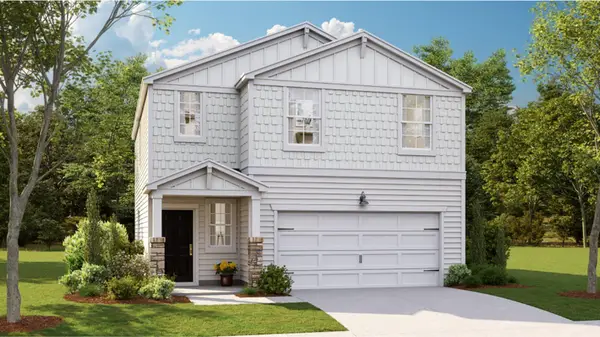 $340,415Active4 beds 3 baths1,869 sq. ft.
$340,415Active4 beds 3 baths1,869 sq. ft.377 Tiliwa Street, Summerville, SC 29486
MLS# 25033189Listed by: LENNAR SALES CORP. - New
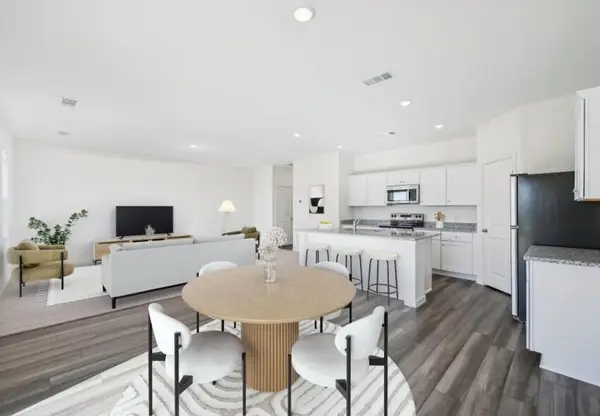 $409,990Active4 beds 3 baths2,260 sq. ft.
$409,990Active4 beds 3 baths2,260 sq. ft.5269 Cottage Landing Drive Drive, Summerville, SC 29485
MLS# 25033179Listed by: STARLIGHT HOMES - New
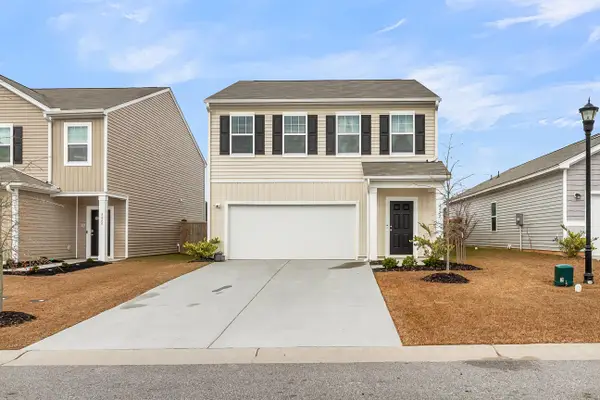 $347,000Active3 beds 3 baths1,826 sq. ft.
$347,000Active3 beds 3 baths1,826 sq. ft.4422 Cotton Flat Road, Summerville, SC 29485
MLS# 25033180Listed by: RE/MAX EXECUTIVE  $349,900Pending3 beds 2 baths1,589 sq. ft.
$349,900Pending3 beds 2 baths1,589 sq. ft.404 Dovetail Circle, Summerville, SC 29483
MLS# 25033183Listed by: HADLEY PROPERTIES REAL ESTATE & DEVELOPMENT LLC
