444 Carrara Drive, Summerville, SC 29486
Local realty services provided by:ERA Wilder Realty
Listed by:susan aviles
Office:reside real estate llc.
MLS#:25028684
Source:SC_CTAR
444 Carrara Drive,Summerville, SC 29486
$499,000
- 4 Beds
- 4 Baths
- 2,857 sq. ft.
- Single family
- Active
Price summary
- Price:$499,000
- Price per sq. ft.:$174.66
About this home
Welcome to 444 Carrara Drive, ideally situated on one of the most desirable pond-front lots in the highly sought-after Woodwinds at Cane Bay community. This stunning Harrison floor plan built in 2022, offers the convenience of an owner's retreat on the main level and showcases nearly every builder upgrade, plus approximately $90,000 in custom landscaping and home enhancements.$1,800 contribution towards closing costs/prepaids/rate buy down with use of preferred lender.Step onto the welcoming front porch and into a beautifully appointed foyer featuring a private office and elegant shiplap accents. The heart of the home is the two-story family room, complete with a gas fireplace, soaring windows that fill the space with natural light, and a seamless connection to the designer kitchen. The kitchen features custom tiling to the ceiling, $7,500 in upgraded appliances, and a thoughtfully designed upscale pantry.
The owner's suite on the main level includes custom touches such as shiplap detailing, custom closets, and designer finishes throughout. Upstairs, you'll find a spacious loft, plus three large bedrooms and two full bathrooms, perfect for family or guests.
Step outside to your private backyard retreat, a true oasis with lush landscaping, palm trees, a tranquil fountain, custom pavers, a 15' x 12' patio, fencing, and designer lighting.
Additional highlights include:
X flood zone (no flood insurance required);
Tankless water heater;
Termite bond; and
Attached 2-car garage with convenient home access
Residents of Cane Bay Plantation enjoy access to top-rated schools, a community clubhouse, pool, parks, and walking/jogging trails. The home is also near the new YMCA, fire station, and a wide array of shops, restaurants, and medical facilities.
Don't miss your opportunity to own this exceptional home, schedule your showing today and make 444 Carrara Drive yours!
Contact an agent
Home facts
- Year built:2022
- Listing ID #:25028684
- Added:7 day(s) ago
- Updated:October 31, 2025 at 05:24 PM
Rooms and interior
- Bedrooms:4
- Total bathrooms:4
- Full bathrooms:3
- Half bathrooms:1
- Living area:2,857 sq. ft.
Heating and cooling
- Cooling:Central Air
Structure and exterior
- Year built:2022
- Building area:2,857 sq. ft.
- Lot area:0.17 Acres
Schools
- High school:Berkeley
- Middle school:Berkeley
- Elementary school:Whitesville
Utilities
- Water:Public
- Sewer:Public Sewer
Finances and disclosures
- Price:$499,000
- Price per sq. ft.:$174.66
New listings near 444 Carrara Drive
- New
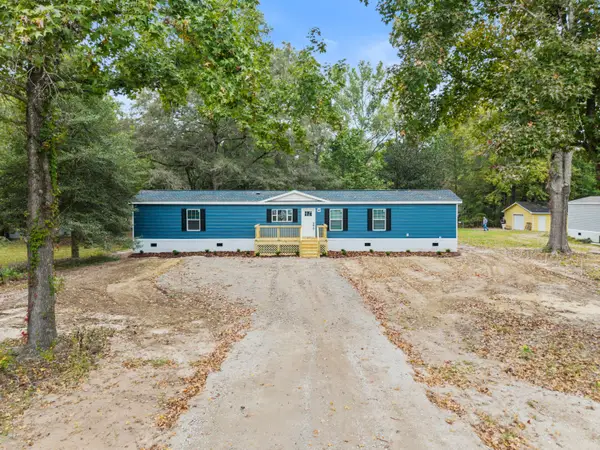 $259,495Active3 beds 2 baths1,216 sq. ft.
$259,495Active3 beds 2 baths1,216 sq. ft.192 Dean Drive, Summerville, SC 29483
MLS# 25029248Listed by: ISAVE REALTY - New
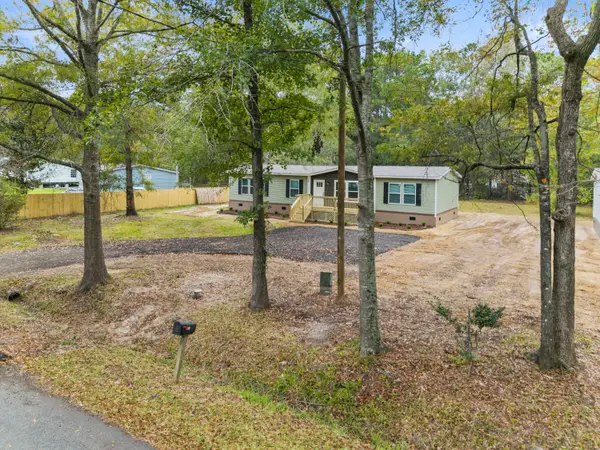 $294,900Active4 beds 2 baths1,761 sq. ft.
$294,900Active4 beds 2 baths1,761 sq. ft.206 George Keen Drive, Summerville, SC 29483
MLS# 25029252Listed by: ISAVE REALTY - New
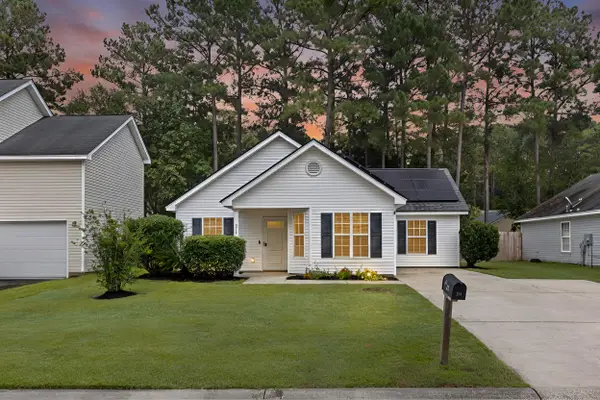 $295,000Active3 beds 2 baths1,213 sq. ft.
$295,000Active3 beds 2 baths1,213 sq. ft.211 Bainsbury Lane, Summerville, SC 29483
MLS# 25029253Listed by: THE BOULEVARD COMPANY - New
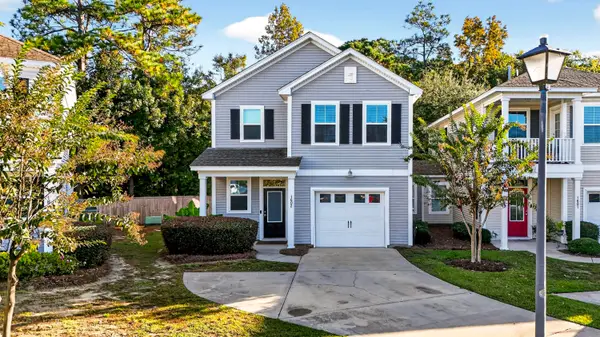 $315,000Active3 beds 3 baths1,482 sq. ft.
$315,000Active3 beds 3 baths1,482 sq. ft.1602 Poplar Grove Place Place, Summerville, SC 29483
MLS# 25029236Listed by: INTERCOAST PROPERTIES, INC. - New
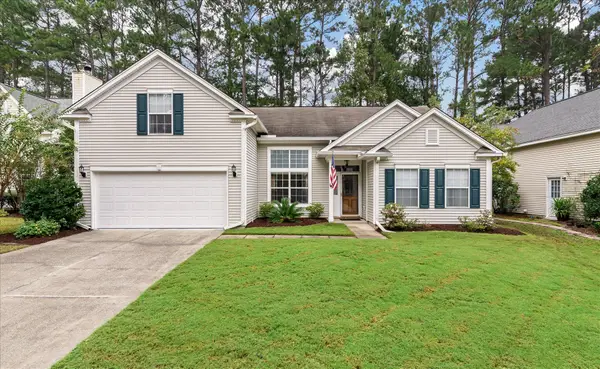 $460,000Active4 beds 2 baths2,265 sq. ft.
$460,000Active4 beds 2 baths2,265 sq. ft.534 Pointe Of Oaks Road, Summerville, SC 29485
MLS# 25029228Listed by: THE BOULEVARD COMPANY - New
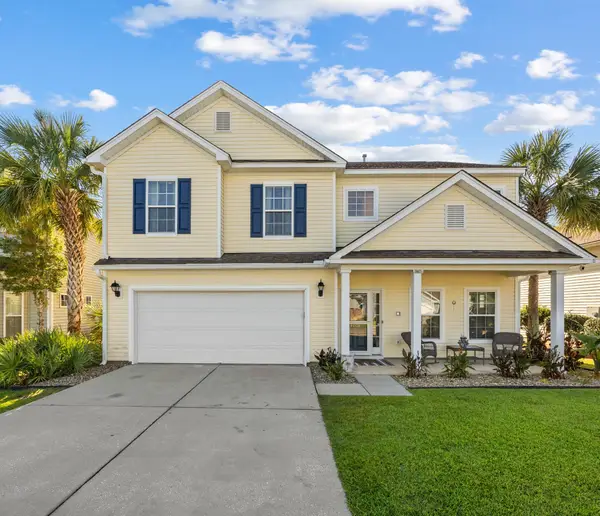 $449,000Active5 beds 3 baths2,816 sq. ft.
$449,000Active5 beds 3 baths2,816 sq. ft.4008 Sanderson Lane, Summerville, SC 29483
MLS# 25028738Listed by: REALTY ONE GROUP COASTAL - New
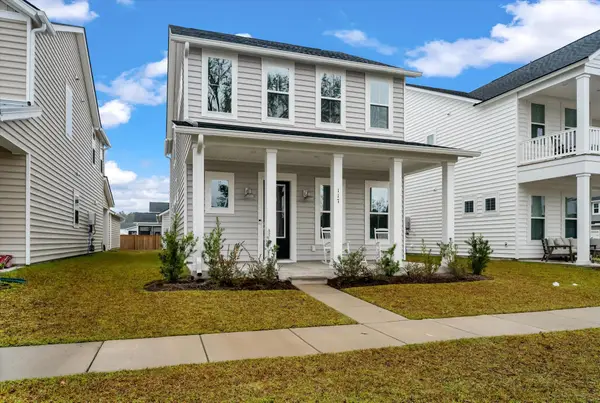 $394,500Active4 beds 3 baths2,117 sq. ft.
$394,500Active4 beds 3 baths2,117 sq. ft.117 Wonder Sol Way, Summerville, SC 29485
MLS# 25029209Listed by: COLDWELL BANKER REALTY - New
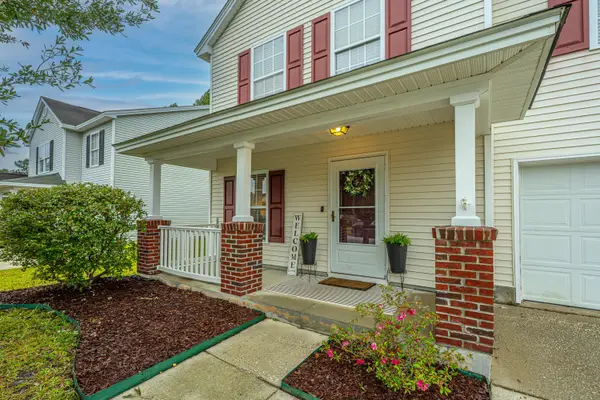 $340,000Active3 beds 3 baths1,674 sq. ft.
$340,000Active3 beds 3 baths1,674 sq. ft.238 Avonshire Drive, Summerville, SC 29483
MLS# 25029210Listed by: CAROLINA ONE REAL ESTATE - New
 $449,000Active5 beds 4 baths2,702 sq. ft.
$449,000Active5 beds 4 baths2,702 sq. ft.5204 Carlisle Court, Summerville, SC 29485
MLS# 25029191Listed by: REALTY ONE GROUP COASTAL - New
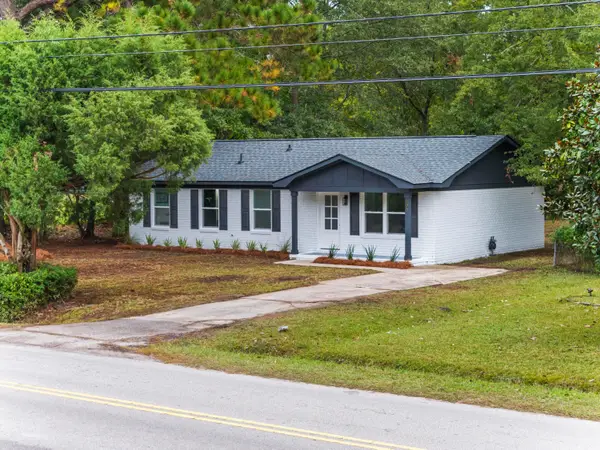 $345,000Active4 beds 2 baths1,290 sq. ft.
$345,000Active4 beds 2 baths1,290 sq. ft.403 Bryan Street, Summerville, SC 29483
MLS# 25029194Listed by: RE/MAX SOUTHERN SHORES
