4489 Ocean Farm Drive, Summerville, SC 29485
Local realty services provided by:ERA Greater North Properties
4489 Ocean Farm Drive,Summerville, SC 29485
$444,900
- 5 Beds
- 3 Baths
- 2,789 sq. ft.
- Single family
- Active
Listed by: raina rubin
Office: carolina one real estate
MLS#:25019919
Source:MI_NGLRMLS
Price summary
- Price:$444,900
- Price per sq. ft.:$159.52
About this home
Welcome to 4489 Ocean Farm Drive -A Southern Gem in the Heart of the Ashley River Historic District! Built in 2023, this beautiful 5-bedroom, 3-bathroom Supernova floor plan by Starlight Homes offers the charm of ''new construction'', without the wait! Nestled in the highly sought-after Watson Hill community and part of the acclaimed Dorchester 2 School District, this spacious, traditional 2,789 sq ft home offers a flexible floor plan with modern touches. Enjoy peaceful mornings on the covered front porch or back patio, sipping sweet tea and enjoying the sights and sounds of your lovely community. With no rear neighbors and direct access to walking trails, this location provides unmatched privacy and a true connection to nature...Inside, you'll be greeted by fresh paint, modern finishes, and luxury vinyl plank (LVP) flooring throughout the kitchen, bathrooms, and laundry room. The open-concept layout features a flexible front room that would be perfect as a formal dining space, formal living room or even a cozy reading area. The light-filled family room seamlessly connects to a sleek, modern kitchen complete with granite countertops, stainless steel appliances, a large center island with bar seating, and a sunny eat in area.
Conveniently, the main floor includes a bedroom and full bath-ideal for guests or multi-generational living. Upstairs, the spacious primary suite offers peaceful pond and tree views, a huge walk-in closet, and a private master bathroom. Three additional bedrooms, a large loft (great for a second living space, playroom, or office), another full bathroom, and a laundry room round out the upper level.
Additional highlights include:
~2-car garage-go get that golf cart!
~Backyard with a patio and space to design your own outdoor oasis
~Abundant closet and storage space
~Recessed lighting throughout
~Smart floorplan built for today's lifestyle
Watson Hill offers resort-style amenities including a clubhouse, pool, playground, dog park, walking trails, sports fields, and picnic area. Accessible by a short walk (or golf cart ride) down the trail right from your own backyard. Watson Hill is Just about 8 miles from both West Ashley and historic Summerville, and within 30 minutes of downtown Charleston, Boeing, Bosch, and Joint Base Charleston, this location combines convenience with natural beauty and community charm. The neighborhood often comes together for events like fireworks, chili cook off, golf cart parades, food trucks and more!
Don't wait-schedule your private showing today and experience Lowcountry living at its finest!
Contact an agent
Home facts
- Year built:2023
- Listing ID #:25019919
- Updated:January 08, 2026 at 05:23 PM
Rooms and interior
- Bedrooms:5
- Total bathrooms:3
- Full bathrooms:3
- Living area:2,789 sq. ft.
Heating and cooling
- Cooling:Central Air
Structure and exterior
- Year built:2023
- Building area:2,789 sq. ft.
- Lot area:0.16 Acres
Schools
- High school:Ashley Ridge
- Middle school:East Edisto
- Elementary school:Beech Hill
Finances and disclosures
- Price:$444,900
- Price per sq. ft.:$159.52
New listings near 4489 Ocean Farm Drive
- New
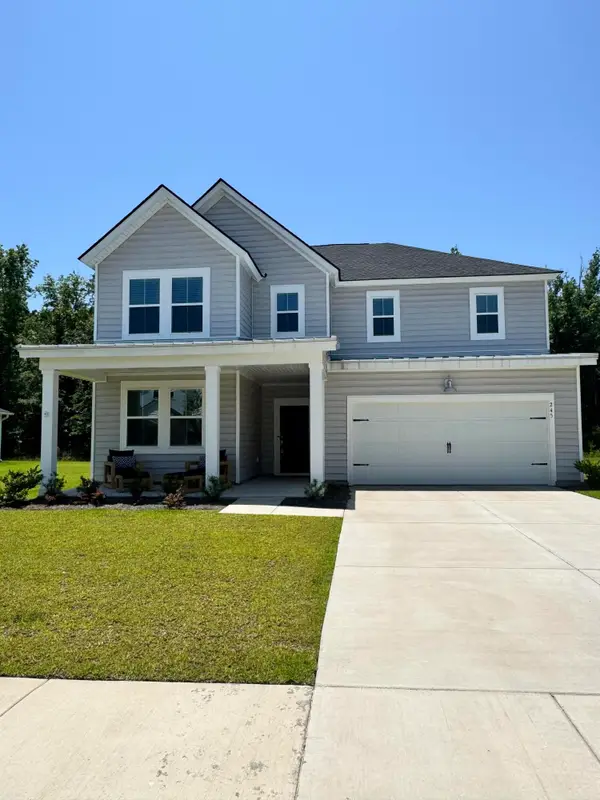 $500,000Active4 beds 3 baths3,556 sq. ft.
$500,000Active4 beds 3 baths3,556 sq. ft.245 Tuscan Sun Street, Summerville, SC 29485
MLS# 26000626Listed by: CENTURY 21 PROPERTIES PLUS - New
 $500,000Active4 beds 2 baths2,260 sq. ft.
$500,000Active4 beds 2 baths2,260 sq. ft.102 Corral Circle, Summerville, SC 29485
MLS# 26000628Listed by: CAROLINA ONE REAL ESTATE - New
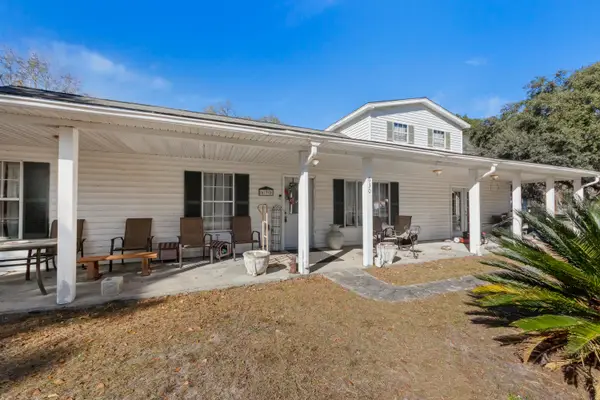 $375,000Active4 beds 2 baths2,800 sq. ft.
$375,000Active4 beds 2 baths2,800 sq. ft.630 Grandfather Lane, Summerville, SC 29483
MLS# 26000629Listed by: EXP REALTY LLC - New
 $599,000Active3 beds 2 baths1,543 sq. ft.
$599,000Active3 beds 2 baths1,543 sq. ft.708 S Laurel Street, Summerville, SC 29483
MLS# 26000633Listed by: AVILES REAL ESTATE BROKERAGE - New
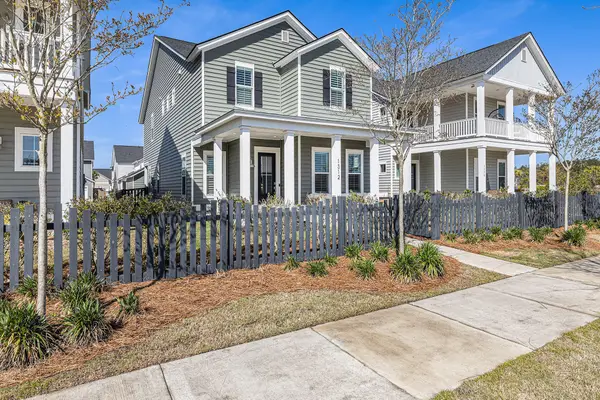 $420,000Active3 beds 3 baths2,591 sq. ft.
$420,000Active3 beds 3 baths2,591 sq. ft.1312 Clay Field Trail, Summerville, SC 29485
MLS# 26000635Listed by: WILLIAM MEANS REAL ESTATE, LLC - Open Sat, 10am to 12pmNew
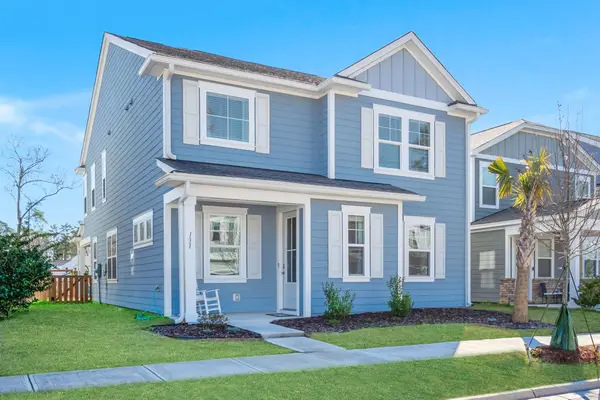 $460,000Active4 beds 3 baths2,762 sq. ft.
$460,000Active4 beds 3 baths2,762 sq. ft.131 Brant Drive, Summerville, SC 29483
MLS# 26000638Listed by: BETTER HOMES AND GARDENS REAL ESTATE PALMETTO - New
 $365,000Active3 beds 3 baths2,124 sq. ft.
$365,000Active3 beds 3 baths2,124 sq. ft.3315 Von Ohsen Road, Summerville, SC 29485
MLS# 26000624Listed by: JEFF COOK REAL ESTATE LPT REALTY - New
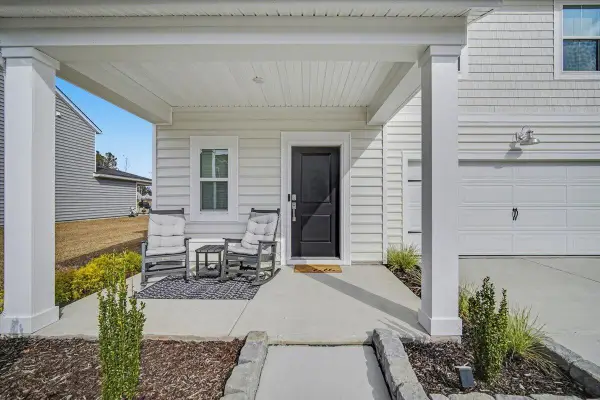 $419,000Active4 beds 3 baths2,352 sq. ft.
$419,000Active4 beds 3 baths2,352 sq. ft.141 Post Mill Drive, Summerville, SC 29485
MLS# 26000617Listed by: AGENTOWNED REALTY PREFERRED GROUP - New
 $515,000Active4 beds 5 baths2,971 sq. ft.
$515,000Active4 beds 5 baths2,971 sq. ft.107 Garden Lily Lane, Summerville, SC 29485
MLS# 26000603Listed by: CAROLINA ONE REAL ESTATE - Open Sat, 2:30 to 4:30pmNew
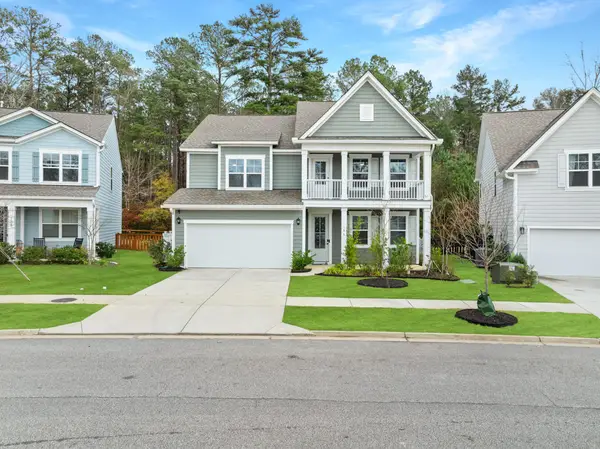 $574,900Active4 beds 3 baths3,179 sq. ft.
$574,900Active4 beds 3 baths3,179 sq. ft.186 Cherry Grove Drive, Summerville, SC 29483
MLS# 26000605Listed by: BETTER HOMES AND GARDENS REAL ESTATE PALMETTO
