467 Hidden Meadow Lane, Summerville, SC 29486
Local realty services provided by:ERA Wilder Realty

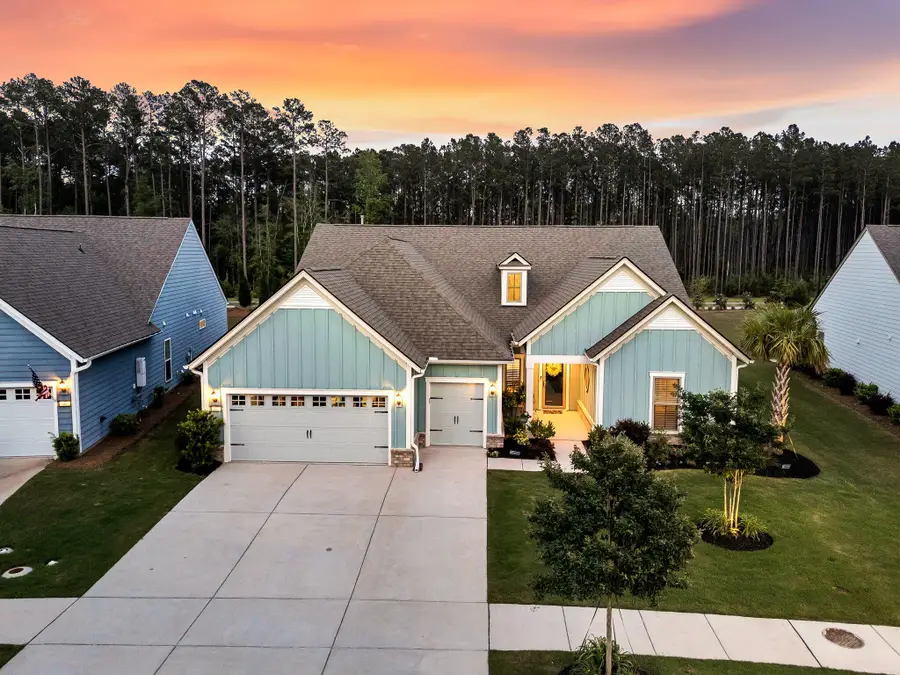
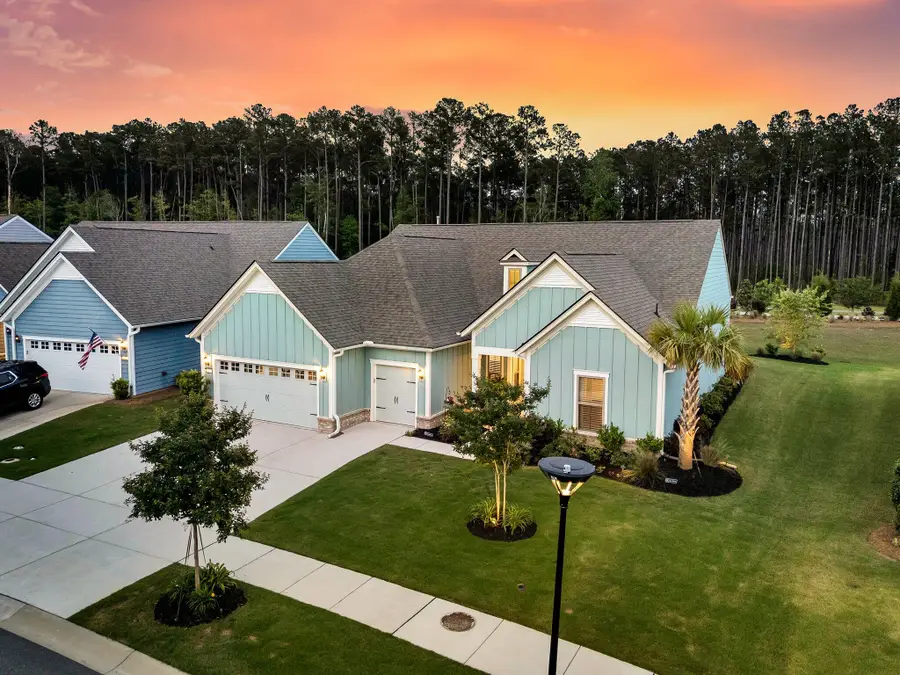
Listed by:lindsey martinadmin@carolinaelitere.com
Office:carolina elite real estate
MLS#:25013879
Source:SC_CTAR
Price summary
- Price:$815,000
- Price per sq. ft.:$290.86
About this home
Stunning Dunwoody Way home, with many custom finishes both inside and out! Featuring 3 bedrooms, 3 full baths, a French door office, and upstairs loft, plus tons of storage, including an extended three-car garage (two full spaces and golf cart bay) and walk-up attic storage, there is no space lacking! A hardiplank exterior with enhanced landscaping and uplighting provide tremendous curb appeal. Step inside to find hardwood floors in all the first floor living areas and bedrooms. Craftsman-style trim details, crown molding, and plantation shutters provide touches of elegance throughout. The luxury island kitchen includes white and gray soft-closing cabinetry with double tray pull out storage, quartz countertops, KitchenAid stainless steel appliances with 5-burner gas cooktop, built-in walloven & convection microwave, and French door refrigerator, glass subway tile backsplash, pendant & under-cabinet lighting, and a corner pantry with built-in shelving. The spacious living room with gas fireplace and built-in cabinets on each side provides a beautiful focal point to the open concept plan. Take a peak at the hidden storage behind the left-side built-in. No opportunity for valuable storage space was missed! A large eat-in breakfast nook provides plenty of room for an oversized table and buffet. Step outside through the triple-sliding glass doors to a beautiful three-season room. Retractable vinyl windows have been added to the screened-in porch, providing an incredible space to enjoy year-round. An extended outdoor paver patio with built-in sitting wall and outdoor kitchen overlooking a private wooded berm is the perfect place to entertain new friends! Back inside, the Owner's Suite includes a tray ceiling and custom trim accent wall and ensuite bath with 12" x 24" tile floors, double sink vanity, walk-in tile shower with built-in bench, separate handheld sprayer, and frameless shower door, a custom built-in storage cabinet, and walk-in closet with custom storage system. Two additional bedrooms are located on the first floor, one with a private ensuite bath. The laundry room/mud room area features built-in cabinetry and sink, included washer & dryer, and custom drop zone storage for all of life's 'extras.' Upstairs, you'll find a large bonus room, the perfect space for a man cave, second office, hobby room, or overflow visitors. Don't miss the garage space, finished with epoxy-coated floor, wall panel storage, built-in work bench, and storage cabinets. Additional attic storage can be accessed by built-in staircase. It is also equipped with a whole hosue generator! This home truly has it ALL! Why wait for new construction, and then spend thousands more making it just what you want? Be part of the Charleston area's premier 55+ lifestyle community NOW! A quick golf cart ride to two grocery stores and many restaurants, plus just a ten minute drive to historic downtown Summerville and 25 minute drive to downtown Charleston, you will be loving your home and its convenient location! Del Webb Nexton offers a 27,000 square foot amenities center, a full-time lifestyle director, and busy calendar of events. The time is NOW to realize your retirement dreams!
Contact an agent
Home facts
- Year built:2021
- Listing Id #:25013879
- Added:85 day(s) ago
- Updated:August 13, 2025 at 02:51 PM
Rooms and interior
- Bedrooms:3
- Total bathrooms:3
- Full bathrooms:3
- Living area:2,802 sq. ft.
Heating and cooling
- Cooling:Central Air
Structure and exterior
- Year built:2021
- Building area:2,802 sq. ft.
- Lot area:0.23 Acres
Schools
- High school:Cane Bay High School
- Middle school:Cane Bay
- Elementary school:Nexton Elementary
Utilities
- Water:Public
- Sewer:Public Sewer
Finances and disclosures
- Price:$815,000
- Price per sq. ft.:$290.86
New listings near 467 Hidden Meadow Lane
- New
 $1,600,000Active6 beds 6 baths6,000 sq. ft.
$1,600,000Active6 beds 6 baths6,000 sq. ft.113 Tea Farm Road, Summerville, SC 29483
MLS# 25022204Listed by: RE/MAX SOUTHERN SHORES - Open Sun, 2 to 4pmNew
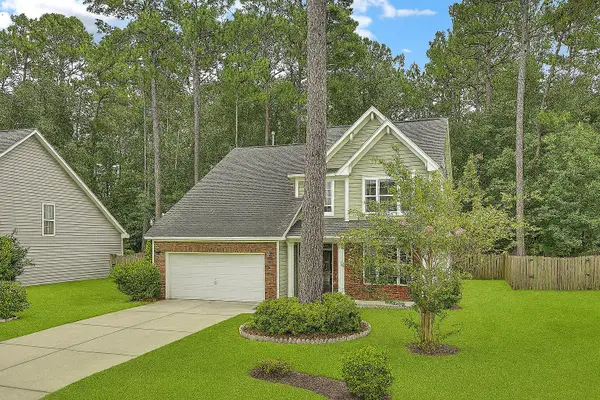 $450,000Active4 beds 4 baths2,550 sq. ft.
$450,000Active4 beds 4 baths2,550 sq. ft.114 Lahina Cove, Summerville, SC 29483
MLS# 25021986Listed by: KELLER WILLIAMS REALTY CHARLESTON WEST ASHLEY - New
 $169,000Active1.08 Acres
$169,000Active1.08 AcresAddress Withheld By Seller, Summerville, SC 29486
MLS# 25022197Listed by: SCSOLD LLC - New
 $635,000Active4 beds 3 baths2,975 sq. ft.
$635,000Active4 beds 3 baths2,975 sq. ft.276 Silver Cypress Circle, Summerville, SC 29485
MLS# 25022199Listed by: COLDWELL BANKER REALTY - New
 $290,000Active4 beds 2 baths1,135 sq. ft.
$290,000Active4 beds 2 baths1,135 sq. ft.211 Owens Drive, Summerville, SC 29485
MLS# 25022182Listed by: NEXTHOME THE AGENCY GROUP - New
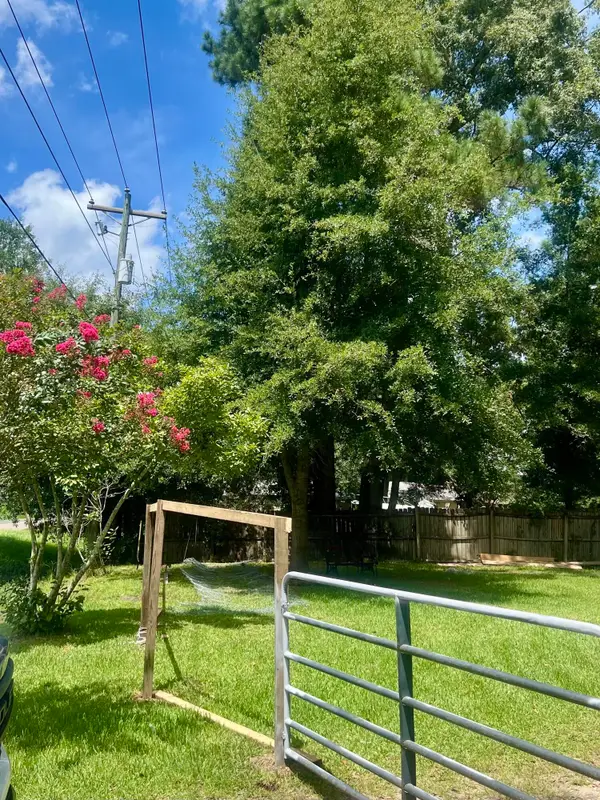 $150,000Active0.6 Acres
$150,000Active0.6 Acres2005 Central Avenue, Summerville, SC 29483
MLS# 25022185Listed by: FLOWERTOWN REALTY, LLC - New
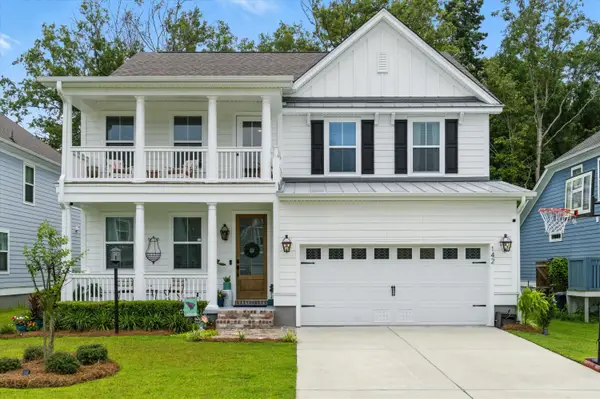 $693,000Active5 beds 4 baths3,235 sq. ft.
$693,000Active5 beds 4 baths3,235 sq. ft.142 Boots Branch Road, Summerville, SC 29485
MLS# 25022171Listed by: BEACH RESIDENTIAL - New
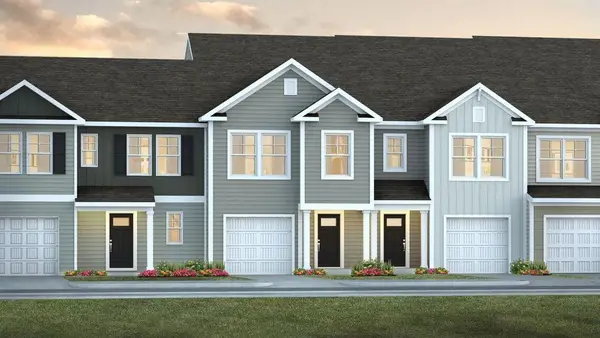 $321,225Active3 beds 3 baths1,524 sq. ft.
$321,225Active3 beds 3 baths1,524 sq. ft.151 Haventree Court, Summerville, SC 29486
MLS# 25022174Listed by: D R HORTON INC - New
 $396,530Active4 beds 3 baths1,997 sq. ft.
$396,530Active4 beds 3 baths1,997 sq. ft.1811 Nola Run, Summerville, SC 29485
MLS# 25022177Listed by: LENNAR SALES CORP. - New
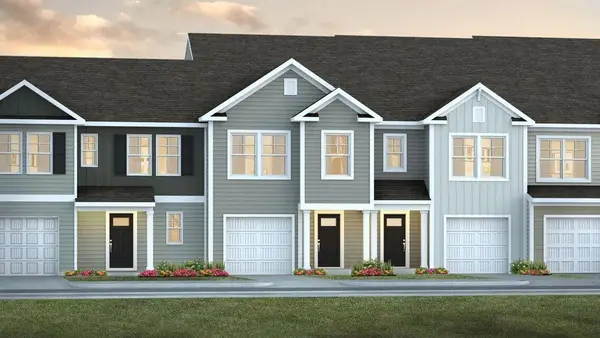 $321,225Active3 beds 3 baths1,524 sq. ft.
$321,225Active3 beds 3 baths1,524 sq. ft.177 Haventree Court, Summerville, SC 29486
MLS# 25022168Listed by: D R HORTON INC
