470 Coopers Hawk Drive, Summerville, SC 29483
Local realty services provided by:ERA Greater North Properties
470 Coopers Hawk Drive,Summerville, SC 29483
$499,000
- 4 Beds
- 4 Baths
- 2,738 sq. ft.
- Single family
- Active
Listed by: lisa moore
Office: the litchfield company real estate
MLS#:25029571
Source:MI_NGLRMLS
Price summary
- Price:$499,000
- Price per sq. ft.:$182.25
About this home
RECENT PRICE IMPROVEMENT AND MOTIVATED SELLER OFFERING ADD'L incentives! CALL LISTING AGENT for details! Use this generous incentive to reduce your out-of-pocket costs. Buy down your interest rate and lower your monthly payment, or apply it directly toward your closing costs with an acceptable offer! This is the perfect opportunity to maximize your purchasing power on this stunning, move-in ready home! This home is Nestled in the heart of The Ponds, a vibrant, family-oriented, and sought-after neighborhood, this exceptional home isn't just another house--it's the one you've been waiting for. Whether you're starting a family, working from home, or enjoying retirement, this thoughtfully designed home adapts to every phase of life. Craftsman-style architecture shinesthroughout, with large windows that allow sunlight to glisten across tall ceilings and an open-concept layout, creating a sense of space and serenity that's rare in today's market. From the gorgeous two-story foyer to the spacious family room and bright breakfast nook, every space is designed with purpose and personality.
The oversized kitchen features a central Quartz island, Gas Stove and a butler's pantry with a coffee bar, perfect for hosting and everyday living. A dedicated home office offers a quiet, sunlit space for productivity, creativity, or study, ideal for today's flexible lifestyle.
The extensive main-level owner's suite is a true sanctuary, featuring a dual vanity, tile shower, linen closet, and walk-in closet perfect for aging in place or parents seeking a private retreat. Additional main-level highlights include a powder room, coat closet, and a large laundry room with private garage access.
Upstairs, you'll find three spacious secondary bedrooms, including one with its own private bathroom ideal for guests or multigenerational living. A full hall bathroom with dual vanity serves the other bedrooms. The large bonus room includes two closets, offering abundant storage and flexibility for a playroom, media space, home gym, or studio.
Step outside to your private oasis on the screened porch, perfect for quiet morning coffee or lively gatherings. The fenced-in backyard backs up to protected wetlands, ensuring lasting privacy with no future construction behind you ever. Sun-drenched and surrounded by nature, it's the perfect canvas for a pool, garden, or play area.
Energy-efficient systems and a two-car garage with ample storage make this home as practical as it is beautiful.
Residents of The Ponds enjoy a rich blend of nature and neighborhood charm, with amenities like a coffee house, 1840s farmhouse with activity, game & meeting rooms, pool, treehouse playground, multiple parks & pavilions, dog park, multi-sport fields & scenic trails, fishing, kayaking, an onsite YMCA and fire department, and year-round events like oyster roasts, food truck festivals, golf cart parades, and holiday celebrations that make every day feel like a getaway!
Retirees take note: The Ponds offers all the lifestyle perks of a 55+ community without the premium price tag. With significantly lower home prices and HOA fees compared to the dedicated 55+ section, you'll enjoy the same incredible amenities, scenic surroundings, and social opportunities in a more affordable and inclusive setting.
With easy access to downtown Summerville, Charleston, and nearby beaches, The Ponds truly offers everything you need all in one place.
This isn't just a listing it's an invitation to live your best life, no matter your stage of life. Come see why this home is turning heads and winning hearts. But don't wait homes like this in such a desirable community don't stay on the market long.
Contact an agent
Home facts
- Year built:2020
- Listing ID #:25029571
- Updated:December 26, 2025 at 04:57 PM
Rooms and interior
- Bedrooms:4
- Total bathrooms:4
- Full bathrooms:3
- Half bathrooms:1
- Living area:2,738 sq. ft.
Heating and cooling
- Cooling:Central Air
- Heating:Heat Pump
Structure and exterior
- Year built:2020
- Building area:2,738 sq. ft.
- Lot area:0.16 Acres
Schools
- High school:Summerville
- Middle school:Gregg
- Elementary school:Sand Hill
Finances and disclosures
- Price:$499,000
- Price per sq. ft.:$182.25
New listings near 470 Coopers Hawk Drive
- New
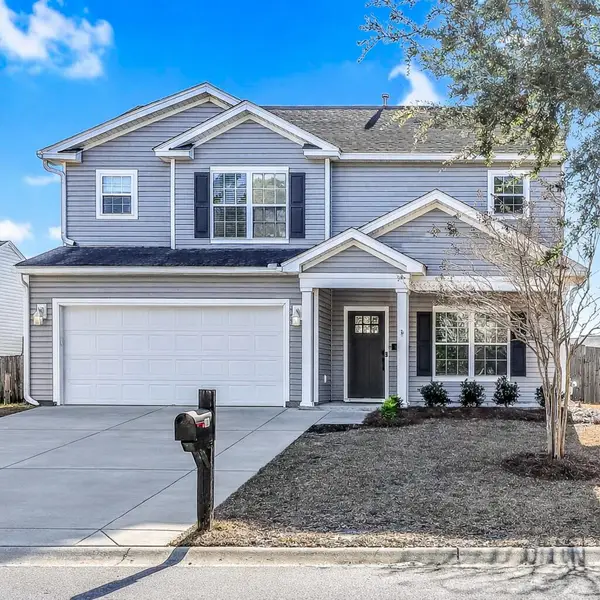 $450,000Active4 beds 3 baths2,212 sq. ft.
$450,000Active4 beds 3 baths2,212 sq. ft.5113 Timicuan Way, Summerville, SC 29485
MLS# 201295Listed by: CAROLINA ONE REAL ESTATE- STATE RD. - Open Sat, 11am to 1pmNew
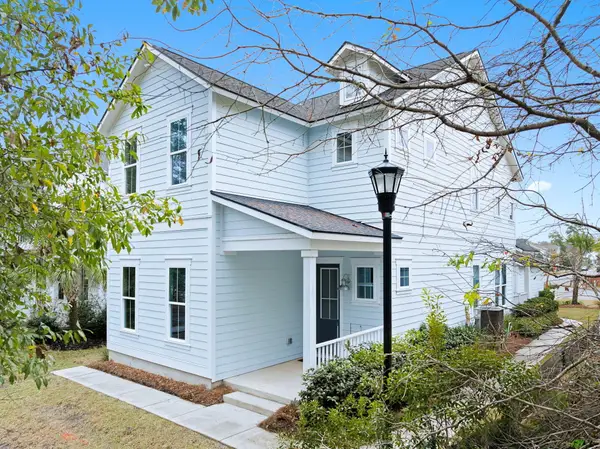 $425,900Active4 beds 3 baths2,338 sq. ft.
$425,900Active4 beds 3 baths2,338 sq. ft.103 Ilderton Street, Summerville, SC 29483
MLS# 25032940Listed by: THE HUSTED TEAM POWERED BY KELLER WILLIAMS - New
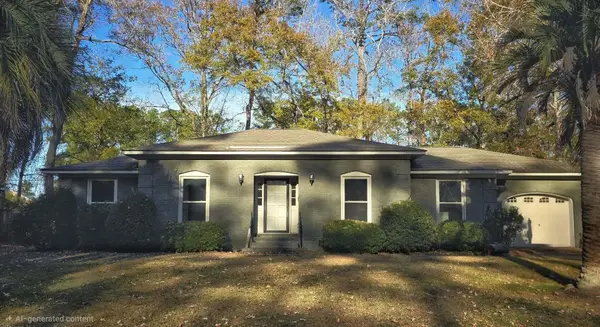 $270,000Active3 beds 2 baths1,587 sq. ft.
$270,000Active3 beds 2 baths1,587 sq. ft.203 Stratford Drive, Summerville, SC 29485
MLS# 25032920Listed by: COLDWELL BANKER REALTY - New
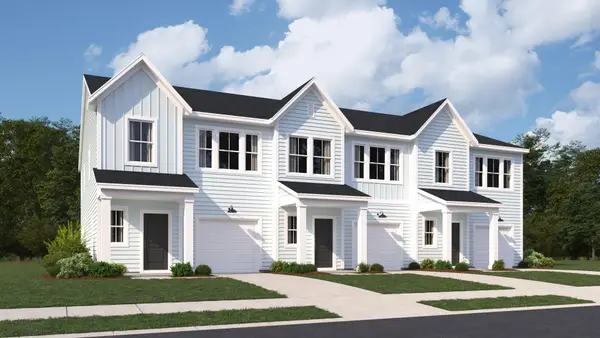 $301,210Active3 beds 3 baths1,905 sq. ft.
$301,210Active3 beds 3 baths1,905 sq. ft.261 Agrarian Avenue, Summerville, SC 29485
MLS# 25032921Listed by: LENNAR SALES CORP. - New
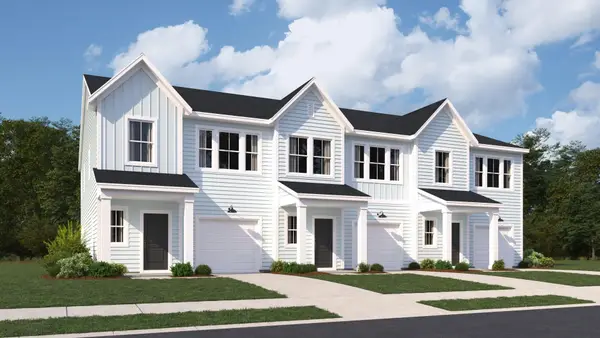 $296,000Active3 beds 3 baths1,905 sq. ft.
$296,000Active3 beds 3 baths1,905 sq. ft.272 Agrarian Avenue, Summerville, SC 29485
MLS# 25032922Listed by: LENNAR SALES CORP. - New
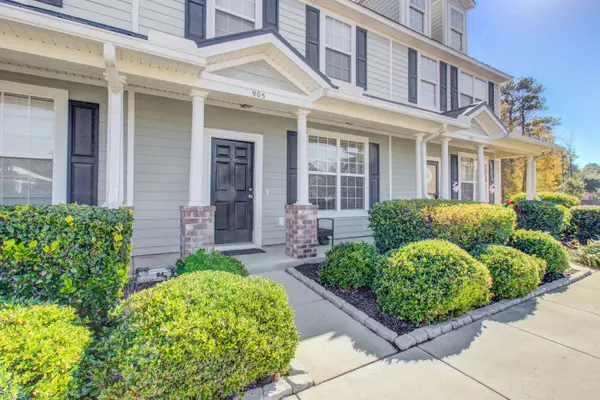 $245,000Active2 beds 3 baths1,480 sq. ft.
$245,000Active2 beds 3 baths1,480 sq. ft.905 Hemingway Circle, Summerville, SC 29483
MLS# 25032917Listed by: CAROLINA COASTAL REALTY GROUP, LLC - New
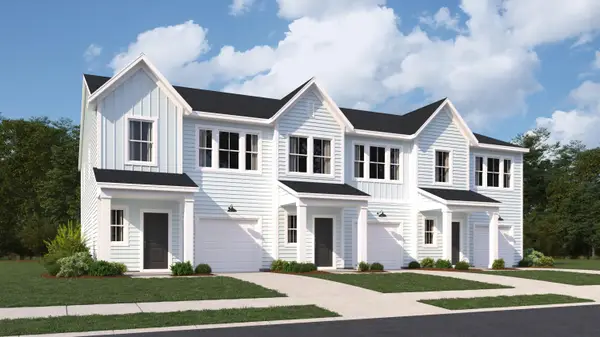 $289,645Active3 beds 3 baths1,905 sq. ft.
$289,645Active3 beds 3 baths1,905 sq. ft.253 Agrarian Avenue, Summerville, SC 29485
MLS# 25032909Listed by: LENNAR SALES CORP. - New
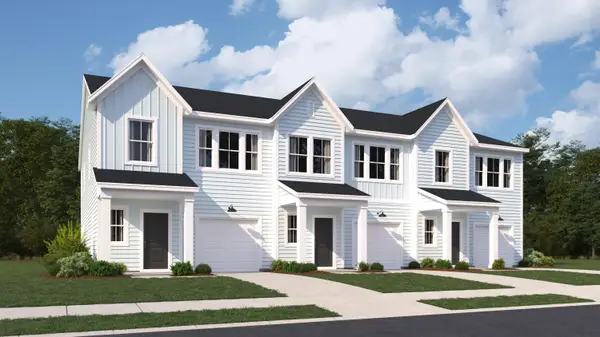 $282,045Active3 beds 3 baths1,905 sq. ft.
$282,045Active3 beds 3 baths1,905 sq. ft.251 Agrarian Avenue, Summerville, SC 29485
MLS# 25032910Listed by: LENNAR SALES CORP. - New
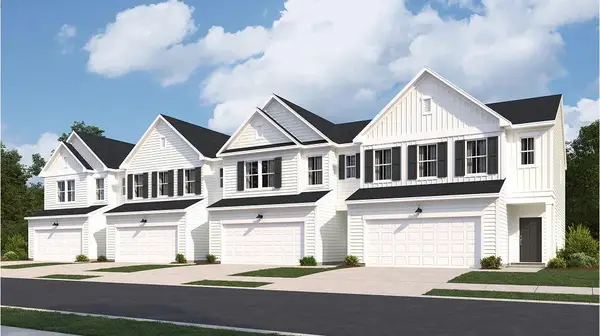 $236,610Active3 beds 3 baths1,872 sq. ft.
$236,610Active3 beds 3 baths1,872 sq. ft.153 Fern Bridge Drive, Summerville, SC 29483
MLS# 25032904Listed by: LENNAR SALES CORP.  $329,900Active4 beds 2 baths1,707 sq. ft.
$329,900Active4 beds 2 baths1,707 sq. ft.113 Sumpter Hill Drive, Summerville, SC 29485
MLS# 25030735Listed by: COLDWELL BANKER REALTY
