479 Cedarview Road, Summerville, SC 29486
Local realty services provided by:ERA Greater North Properties
479 Cedarview Road,Summerville, SC 29486
$339,900
- 3 Beds
- 2 Baths
- 1,616 sq. ft.
- Single family
- Active
Listed by: joe brown
Office: agentowned realty
MLS#:25029183
Source:MI_NGLRMLS
Price summary
- Price:$339,900
- Price per sq. ft.:$210.33
About this home
Welcome to 479 Cedarview Road in Pine Hills at Cane Bay Plantation, where comfort, style, and community come together. thoughtfully designed single-story home featuring an open-concept layout, two-car garage, and a split-bedroom design offering privacy and function. The primary suite includes a spacious walk-in closet and ensuite bath, two secondary bedrooms share a full hall bath, ideal for , guests, or an office. Located in the developed section of Pine Hills, this home is within walking distance to the neighborhood pools, playground, firepit, and bocce ball courts.Upgrades include a fenced yard, water-purifying system, home security system, smart home technology, and new lighting. A covered back patio provides a relaxing space overlooking the common areaResidents of Cane Bay Plantation enjoy resort-style amenities with two pools, clubhouse, fire pit, playground, and bocce ball all in a vibrant, golf-cart friendly community close to schools, shopping, and trails.
Move-in ready and better than new this home truly has it all!
Contact an agent
Home facts
- Year built:2022
- Listing ID #:25029183
- Updated:February 19, 2026 at 08:56 PM
Rooms and interior
- Bedrooms:3
- Total bathrooms:2
- Full bathrooms:2
- Living area:1,616 sq. ft.
Heating and cooling
- Cooling:Central Air
Structure and exterior
- Year built:2022
- Building area:1,616 sq. ft.
- Lot area:0.12 Acres
Schools
- High school:Berkeley
- Middle school:Berkeley Intermediate
- Elementary school:Whitesville
Finances and disclosures
- Price:$339,900
- Price per sq. ft.:$210.33
New listings near 479 Cedarview Road
- New
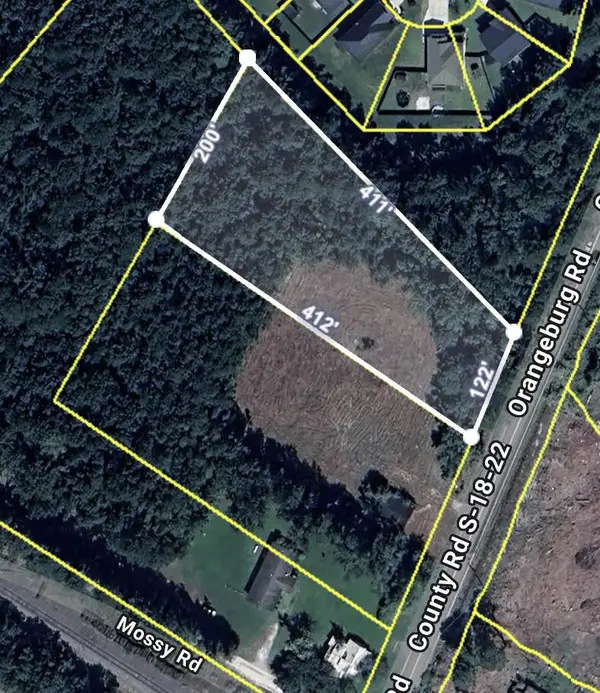 $425,000Active4 Acres
$425,000Active4 Acres1837 Orangeburg Road, Summerville, SC 29483
MLS# 26004738Listed by: EXP REALTY LLC - New
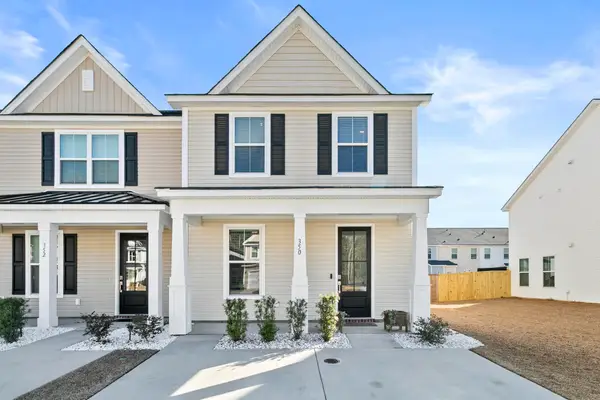 $310,000Active3 beds 3 baths1,532 sq. ft.
$310,000Active3 beds 3 baths1,532 sq. ft.350 Green Fern Drive, Summerville, SC 29483
MLS# 26004727Listed by: THREE REAL ESTATE LLC - Open Sat, 2 to 4pmNew
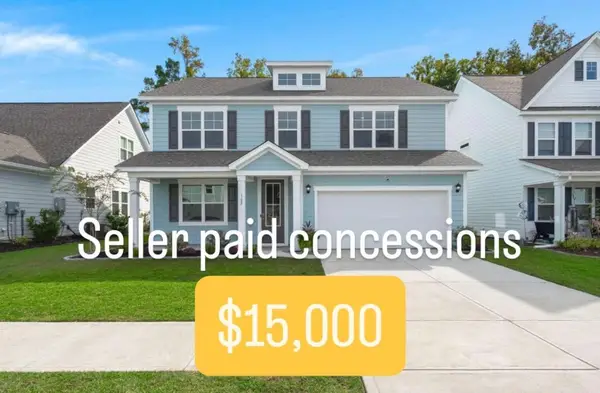 $510,000Active5 beds 4 baths3,221 sq. ft.
$510,000Active5 beds 4 baths3,221 sq. ft.105 Loon Drive, Summerville, SC 29483
MLS# 26004719Listed by: REALTY ONE GROUP COASTAL - New
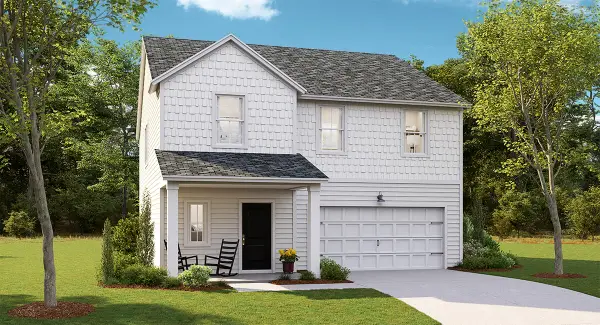 $386,515Active4 beds 3 baths2,196 sq. ft.
$386,515Active4 beds 3 baths2,196 sq. ft.1059 Red Turnstone Run, Summerville, SC 29485
MLS# 26004714Listed by: LENNAR SALES CORP. - New
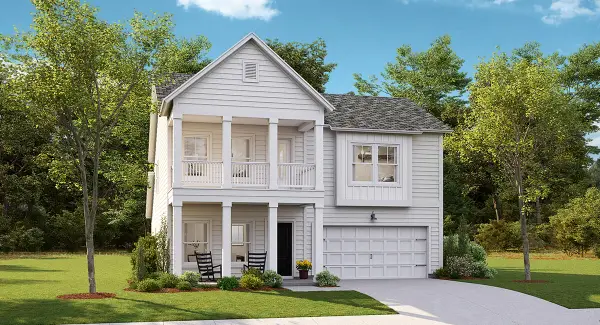 $452,740Active5 beds 4 baths2,465 sq. ft.
$452,740Active5 beds 4 baths2,465 sq. ft.1040 Patagonia Street, Summerville, SC 29485
MLS# 26004716Listed by: LENNAR SALES CORP. - New
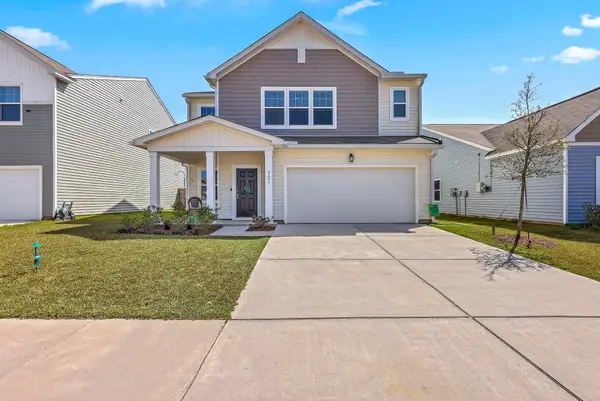 $425,000Active5 beds 3 baths2,789 sq. ft.
$425,000Active5 beds 3 baths2,789 sq. ft.4497 Ocean Farm Drive, Summerville, SC 29485
MLS# 26004697Listed by: REAL BROKER, LLC - New
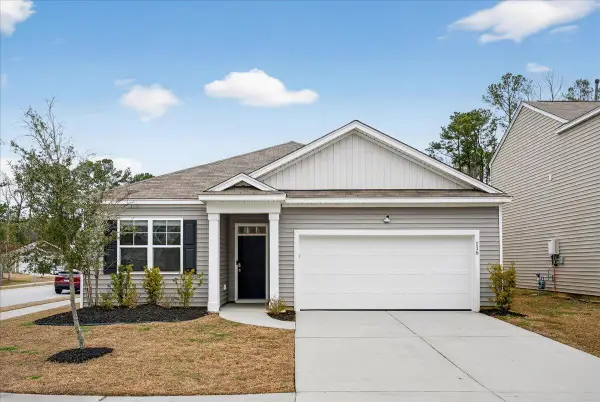 $329,900Active3 beds 2 baths1,618 sq. ft.
$329,900Active3 beds 2 baths1,618 sq. ft.116 Whispering Wood Drive, Summerville, SC 29483
MLS# 26004700Listed by: JEFF COOK REAL ESTATE LPT REALTY - New
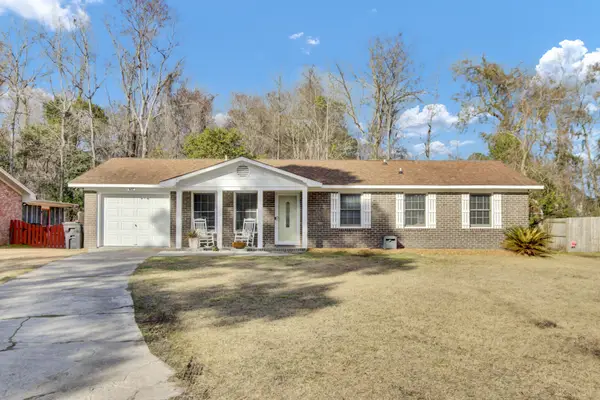 $329,900Active4 beds 2 baths1,265 sq. ft.
$329,900Active4 beds 2 baths1,265 sq. ft.100 Catherine Street, Summerville, SC 29485
MLS# 26004690Listed by: KELLER WILLIAMS REALTY CHARLESTON - New
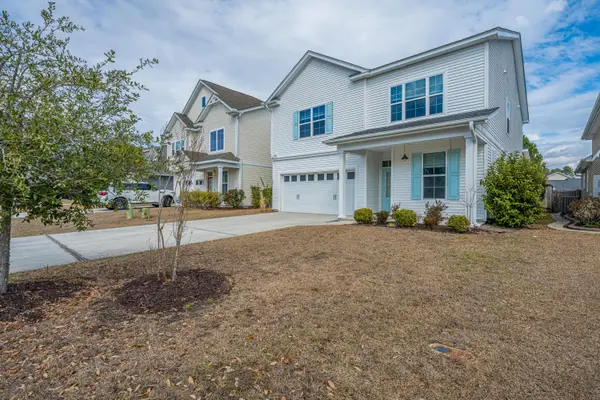 $400,000Active4 beds 4 baths2,498 sq. ft.
$400,000Active4 beds 4 baths2,498 sq. ft.104 Sago Court, Summerville, SC 29483
MLS# 26004685Listed by: CAROLINA ONE REAL ESTATE - New
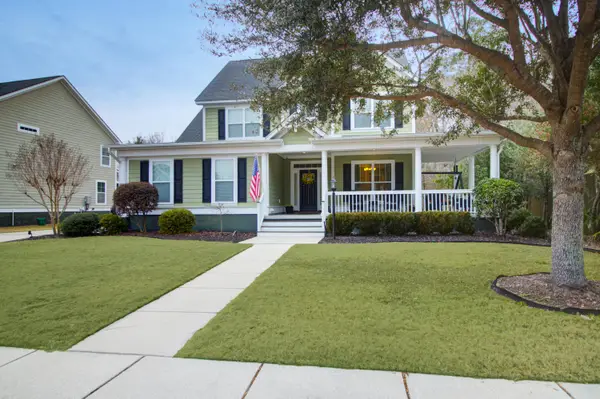 $630,000Active5 beds 4 baths2,897 sq. ft.
$630,000Active5 beds 4 baths2,897 sq. ft.1022 Legacy Lane, Summerville, SC 29485
MLS# 26004686Listed by: CAROLINA ONE REAL ESTATE

