4807 Habersham Lane, Summerville, SC 29485
Local realty services provided by:ERA Wilder Realty
Listed by:stephen vaughn843-779-8660
Office:carolina one real estate
MLS#:25019686
Source:SC_CTAR
Price summary
- Price:$267,900
- Price per sq. ft.:$203.11
About this home
Welcome to the perfect blend where a smart floor plan, sought after neighborhood, and great PRICE all come together in one lovely home! Also consider that the Mortgage is ASSUMABLE at 5.2% interest rate! Upon entry you will notice the living room is both spacious AND cozy, designed with hardwood floors, gas fireplace, and crown molding. The kitchen is equipped with tile flooring, PLENTY of counter space, cabinet storage, pantry, and ALL appliances to convey. The eat-in dining area is filled with natural light and well appointed between kitchen and access to the private back patio. Laundry room is to your right - washer & dryer convey. Walk out to the patio and you'll see the storage room and have all the privacy you need with privacy fence flanked by a natural buffer of trees.This is the ideal space for your pets to get some sunshine and when the sun goes down, you can gather around the fire pit to wind down!
After heading back in, don't forget to see the downstairs bedroom with private ACCESS to the full bathroom. This unique feature means this home has TWO bedrooms with bathroom en suites! Make your way upstairs to the primary bedroom and one additional bedroom. The primary rounds out this great floor plan with walk in closet, ceiling fan, en suite with shower / tub combo and spacious counter top. This home has a newer roof, very LOW monthly HOA fees with landscaping maintenance included. Neighborhood amenities include swimming pool, playground, walking trails, and a new pickle ball court. Located between Summerville and Charleston, you're near Bosch, Air Force Base, Airport, and all the shopping and dining you can ask for! All this for such a great VALUE! Come check it out soon!!
Contact an agent
Home facts
- Year built:2001
- Listing ID #:25019686
- Added:80 day(s) ago
- Updated:October 05, 2025 at 02:31 PM
Rooms and interior
- Bedrooms:3
- Total bathrooms:2
- Full bathrooms:2
- Living area:1,319 sq. ft.
Heating and cooling
- Cooling:Central Air
- Heating:Heat Pump
Structure and exterior
- Year built:2001
- Building area:1,319 sq. ft.
- Lot area:0.1 Acres
Schools
- High school:Ft. Dorchester
- Middle school:Oakbrook
- Elementary school:Joseph Pye
Utilities
- Water:Public
- Sewer:Public Sewer
Finances and disclosures
- Price:$267,900
- Price per sq. ft.:$203.11
New listings near 4807 Habersham Lane
- New
 $299,000Active3 beds 3 baths1,728 sq. ft.
$299,000Active3 beds 3 baths1,728 sq. ft.69 Brown Swiss Circle, Summerville, SC 29483
MLS# 25027007Listed by: CAROLINA ONE REAL ESTATE - New
 $365,000Active4 beds 3 baths2,294 sq. ft.
$365,000Active4 beds 3 baths2,294 sq. ft.219 Pink Azalea Street, Summerville, SC 29485
MLS# 25027000Listed by: CAROLINA ONE REAL ESTATE - New
 $424,990Active4 beds 2 baths1,867 sq. ft.
$424,990Active4 beds 2 baths1,867 sq. ft.5245 Cottage Landing Drive, Summerville, SC 29485
MLS# 25026995Listed by: ASHTON CHARLESTON RESIDENTIAL - New
 Listed by ERA$380,000Active3 beds 3 baths1,870 sq. ft.
Listed by ERA$380,000Active3 beds 3 baths1,870 sq. ft.206 Eastover Circle, Summerville, SC 29483
MLS# 25026978Listed by: ERA WILDER REALTY INC - New
 $299,990Active2 beds 2 baths1,126 sq. ft.
$299,990Active2 beds 2 baths1,126 sq. ft.934 Dusk Drive, Summerville, SC 29486
MLS# 25026980Listed by: ASHTON CHARLESTON RESIDENTIAL - New
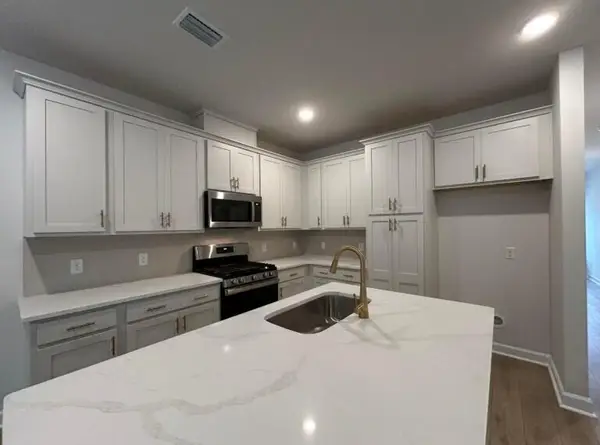 $329,990Active3 beds 3 baths1,476 sq. ft.
$329,990Active3 beds 3 baths1,476 sq. ft.944 Dusk Drive, Summerville, SC 29486
MLS# 25026964Listed by: ASHTON CHARLESTON RESIDENTIAL - New
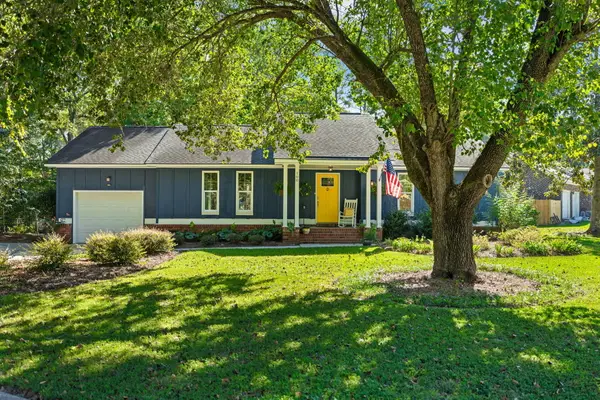 $350,000Active3 beds 2 baths1,577 sq. ft.
$350,000Active3 beds 2 baths1,577 sq. ft.100 Chessington Circle, Summerville, SC 29485
MLS# 25026954Listed by: CAROLINA ONE REAL ESTATE - New
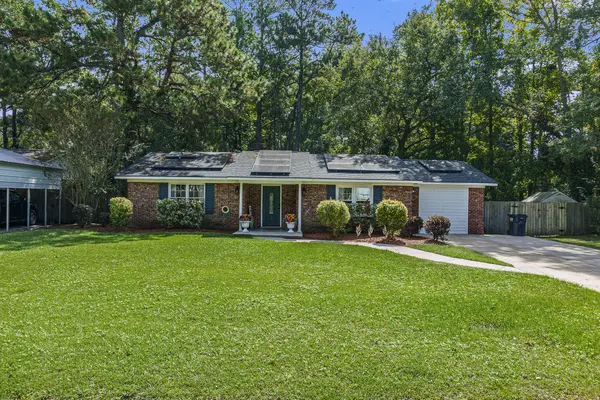 $315,000Active3 beds 2 baths1,553 sq. ft.
$315,000Active3 beds 2 baths1,553 sq. ft.117 Rosa Street, Summerville, SC 29483
MLS# 25026949Listed by: CHUCKTOWN HOMES POWERED BY KELLER WILLIAMS 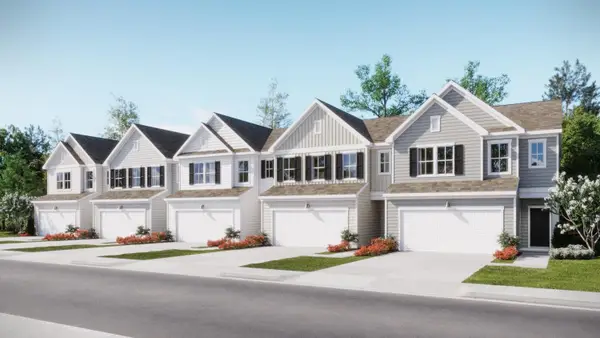 $238,750Pending3 beds 3 baths1,872 sq. ft.
$238,750Pending3 beds 3 baths1,872 sq. ft.160 Fern Bridge Drive, Summerville, SC 29483
MLS# 25026947Listed by: LENNAR SALES CORP.- New
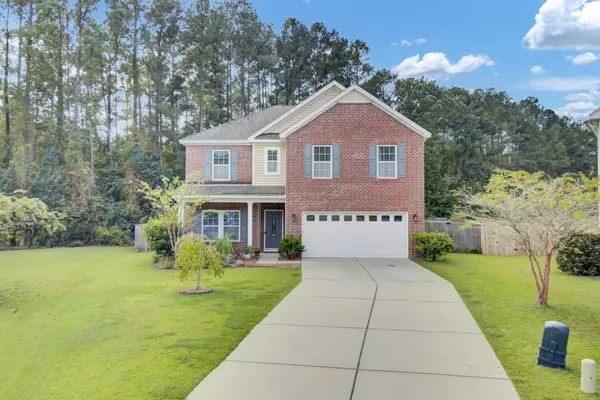 $455,000Active4 beds 3 baths2,705 sq. ft.
$455,000Active4 beds 3 baths2,705 sq. ft.1052 Victoria Pointe Lane, Summerville, SC 29485
MLS# 25026929Listed by: NEXTHOME THE AGENCY GROUP
