4847 Cane Pole Lane, Summerville, SC 29485
Local realty services provided by:ERA Wilder Realty
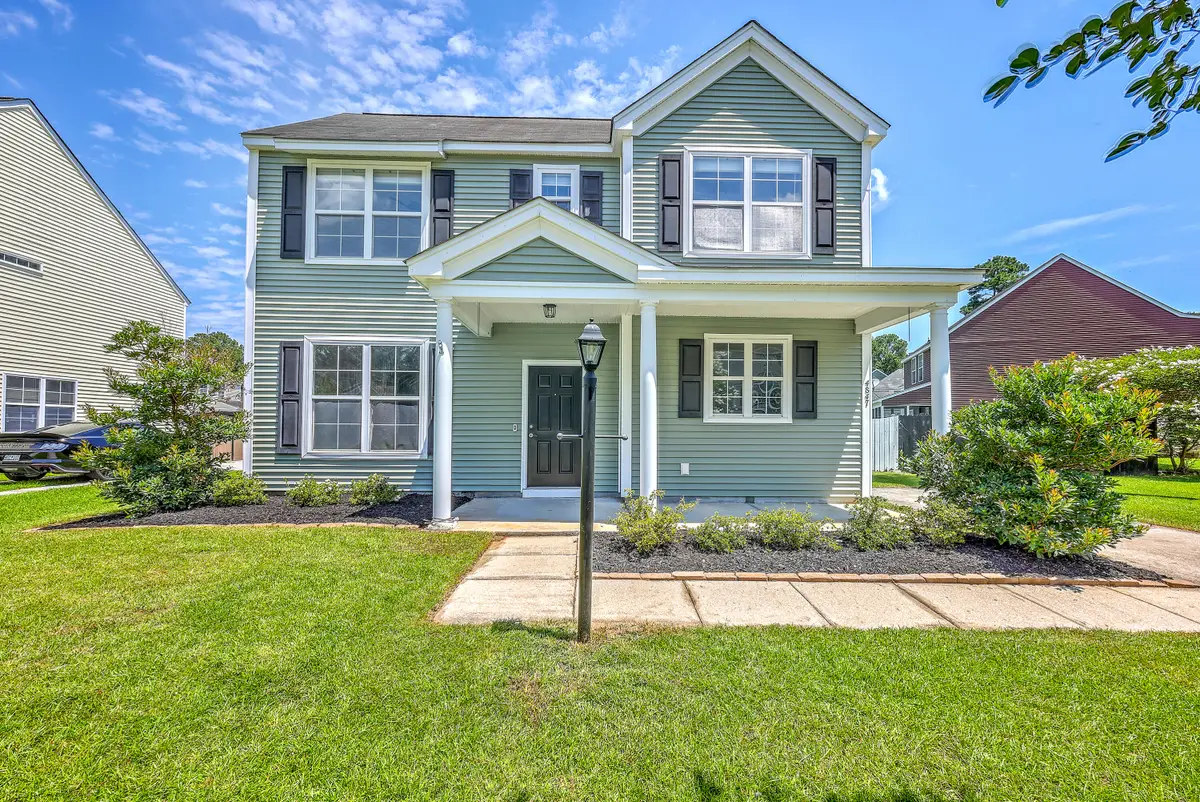
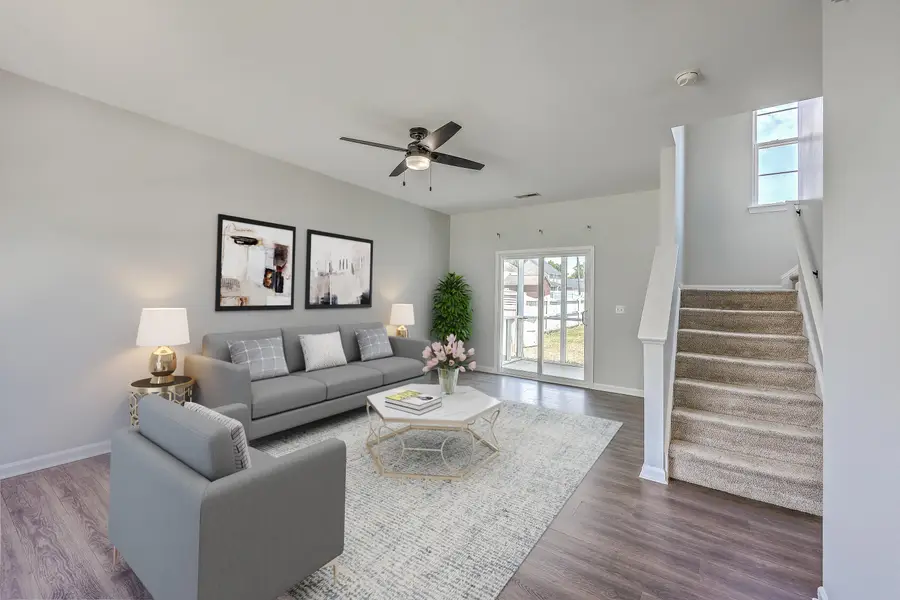
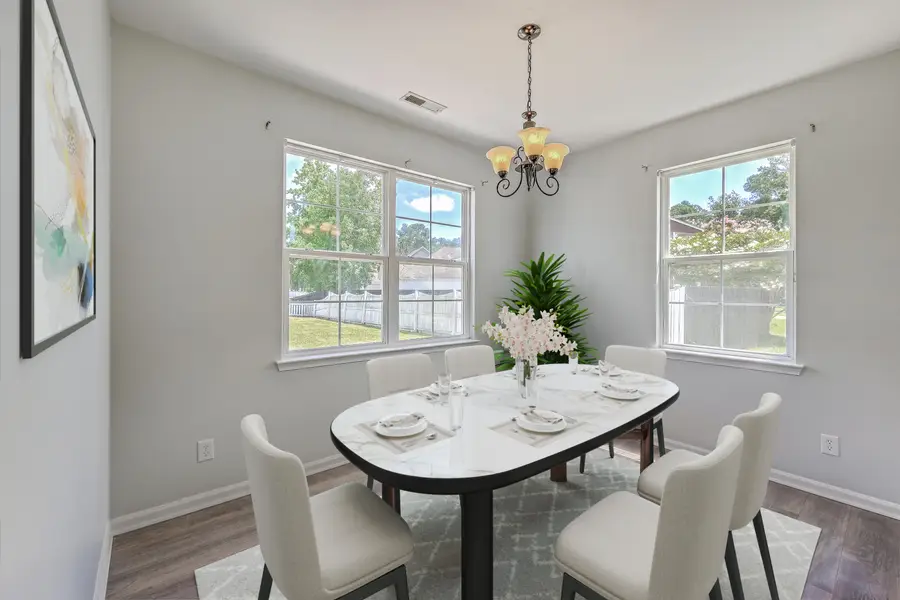
Listed by:alan donald-liebisch
Office:keller williams realty charleston
MLS#:25018314
Source:SC_CTAR
Price summary
- Price:$315,000
- Price per sq. ft.:$216.35
About this home
Dorchester II schools! Brand new roof shingles! Buy this 3-bed/2.5-bath home and enjoy its welcoming covered front porch and private fully-fenced backyard, with a screened-in porch and large patio overlooking a serene pond. You'll love the floor plan, with a well-sized family room, a separate dining room that opens to the kitchen, an upstairs primary suite - with a walk-in closet and full ensuite - apart from the 2 secondary bedrooms that share a full bathroom, plus soft natural light throughout! The kitchen features quartz countertops, white painted cabinetry, black appliances, pantry and laundry closets. Unwind and socialize with your neighbors at The Farm at Wescott's Amenities Center, with its resort-style pool, clubhouse with a fitness room and event space, and...... playground. Store your boat or RV in the neighborhood storage area, enjoy the walking/biking trails and join the public Wescott Plantation Golf Club, with its 27-hole course.
LVP and laminate flooring in the common areas for easy care and carpeting in the bedrooms for quiet. Smart thermostats upstairs and downstairs and ceiling fans in the family room and bedrooms for comfort. A long driveway for ample off-street parking.
Close to shopping and restaurants, Wescott is also one of the closest Summerville neighborhoods to Charleston International Airport, Downtown Charleston and area beaches, not to mention major employers such as Boeing, Bosch, Joint Base Charleston and Mercedes-Benz Vans.
Contact an agent
Home facts
- Year built:2006
- Listing Id #:25018314
- Added:42 day(s) ago
- Updated:August 14, 2025 at 05:29 PM
Rooms and interior
- Bedrooms:3
- Total bathrooms:3
- Full bathrooms:2
- Half bathrooms:1
- Living area:1,456 sq. ft.
Heating and cooling
- Cooling:Central Air
- Heating:Electric, Heat Pump
Structure and exterior
- Year built:2006
- Building area:1,456 sq. ft.
- Lot area:0.17 Acres
Schools
- High school:Ft. Dorchester
- Middle school:River Oaks
- Elementary school:Joseph Pye
Utilities
- Water:Public
- Sewer:Public Sewer
Finances and disclosures
- Price:$315,000
- Price per sq. ft.:$216.35
New listings near 4847 Cane Pole Lane
- Open Sat, 2 to 5pmNew
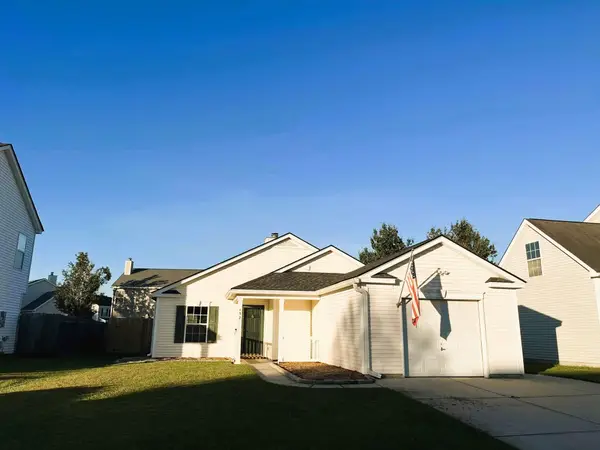 $305,000Active3 beds 2 baths1,284 sq. ft.
$305,000Active3 beds 2 baths1,284 sq. ft.132 Blue Jasmine Lane, Summerville, SC 29483
MLS# 25022385Listed by: JPAR MAGNOLIA GROUP - New
 $333,845Active4 beds 3 baths1,763 sq. ft.
$333,845Active4 beds 3 baths1,763 sq. ft.628 Pleasant Grove Way, Summerville, SC 29486
MLS# 25022377Listed by: D R HORTON INC - New
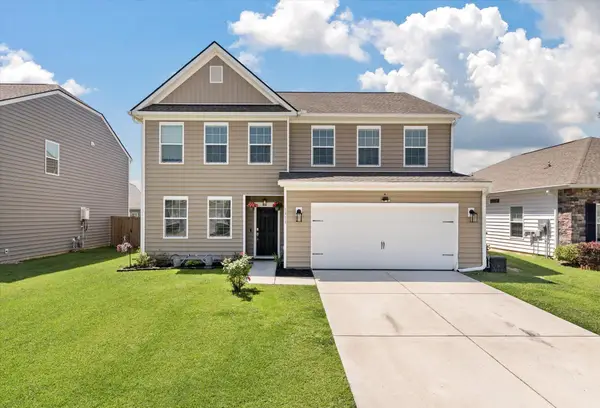 $400,000Active4 beds 3 baths2,683 sq. ft.
$400,000Active4 beds 3 baths2,683 sq. ft.1311 Berry Grove Drive, Summerville, SC 29485
MLS# 25022378Listed by: THE BOULEVARD COMPANY - New
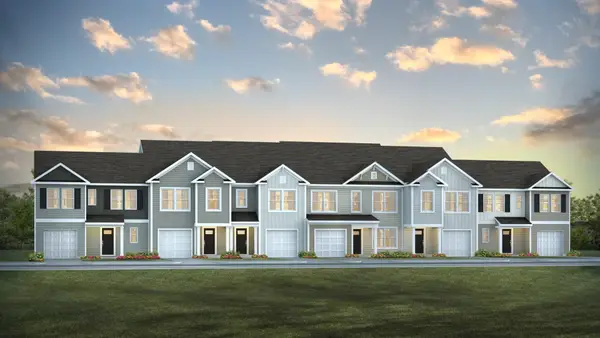 $333,845Active4 beds 3 baths1,763 sq. ft.
$333,845Active4 beds 3 baths1,763 sq. ft.634 Pleasant Grove Way, Summerville, SC 29486
MLS# 25022379Listed by: D R HORTON INC - New
 $380,000Active3 beds 3 baths1,569 sq. ft.
$380,000Active3 beds 3 baths1,569 sq. ft.312 Hydrangea Street, Summerville, SC 29483
MLS# 25022381Listed by: CAROLINA ONE REAL ESTATE - New
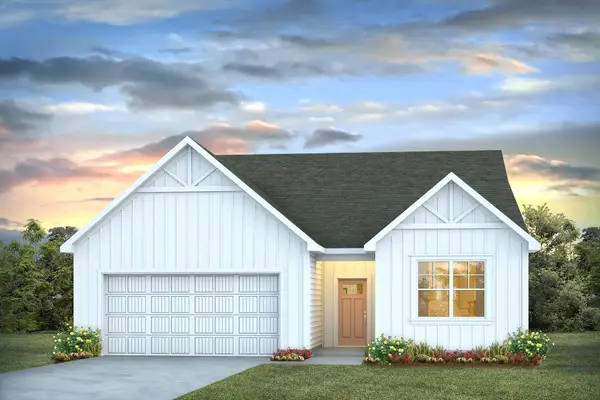 $418,325Active4 beds 2 baths1,948 sq. ft.
$418,325Active4 beds 2 baths1,948 sq. ft.343 Willow Run Drive, Summerville, SC 29486
MLS# 25022357Listed by: D R HORTON INC - New
 $468,825Active5 beds 4 baths2,632 sq. ft.
$468,825Active5 beds 4 baths2,632 sq. ft.339 Willow Run Drive, Summerville, SC 29486
MLS# 25022369Listed by: D R HORTON INC - New
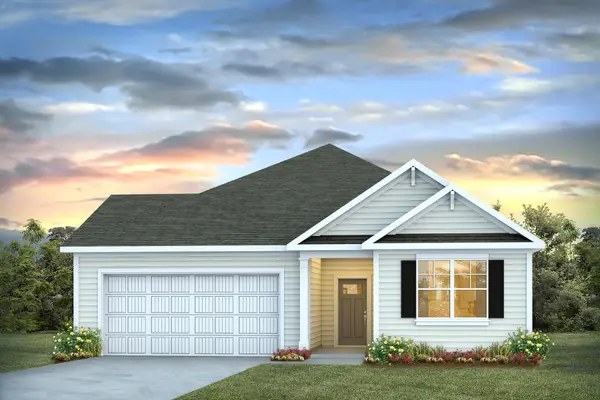 $421,325Active4 beds 2 baths1,985 sq. ft.
$421,325Active4 beds 2 baths1,985 sq. ft.335 Willow Run Drive, Summerville, SC 29486
MLS# 25022350Listed by: D R HORTON INC - New
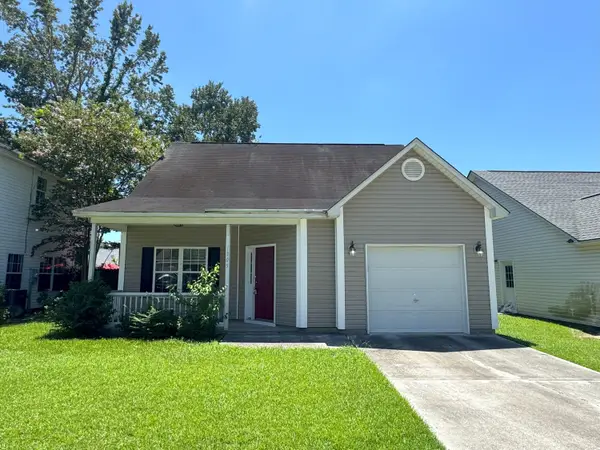 $262,500Active3 beds 2 baths1,374 sq. ft.
$262,500Active3 beds 2 baths1,374 sq. ft.1305 Pinethicket Drive, Summerville, SC 29486
MLS# 25022332Listed by: KELLER WILLIAMS REALTY CHARLESTON WEST ASHLEY - New
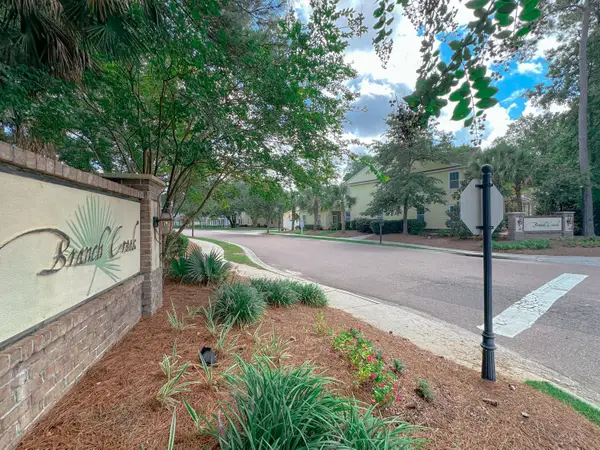 $303,000Active3 beds 3 baths1,620 sq. ft.
$303,000Active3 beds 3 baths1,620 sq. ft.72 Branch Creek Trail, Summerville, SC 29483
MLS# 25022322Listed by: WEICHERT, REALTORS PALM REALTY GROUP

