487 Pender Woods Drive, Summerville, SC 29486
Local realty services provided by:ERA Wilder Realty
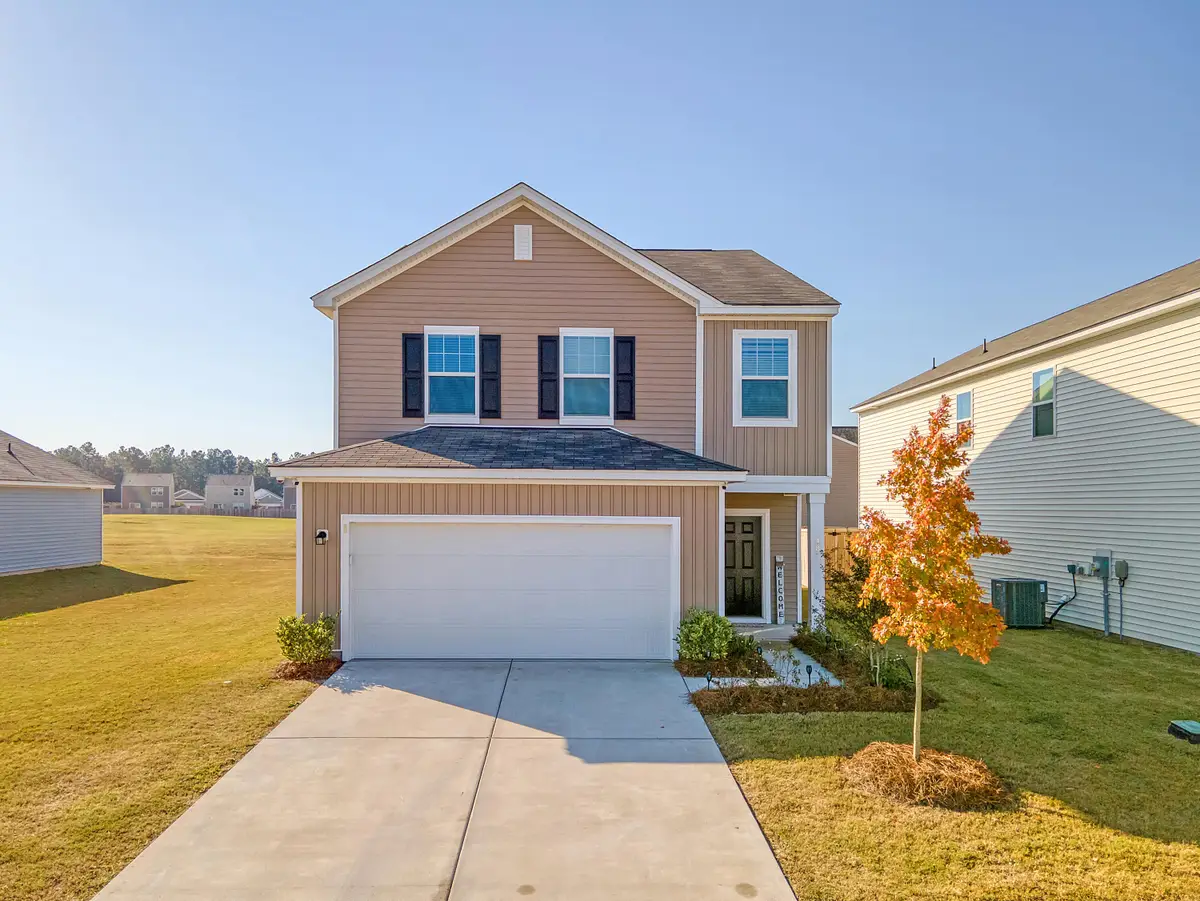
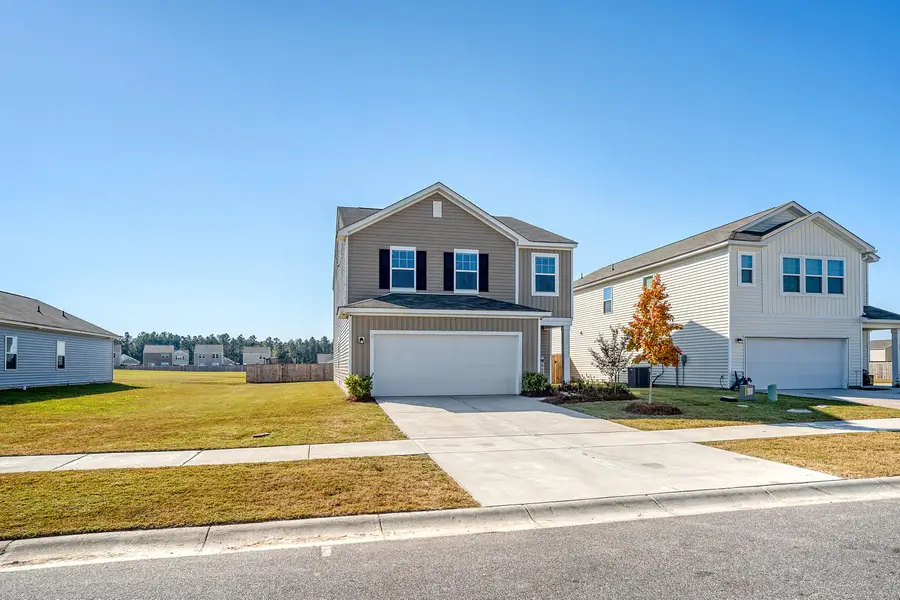
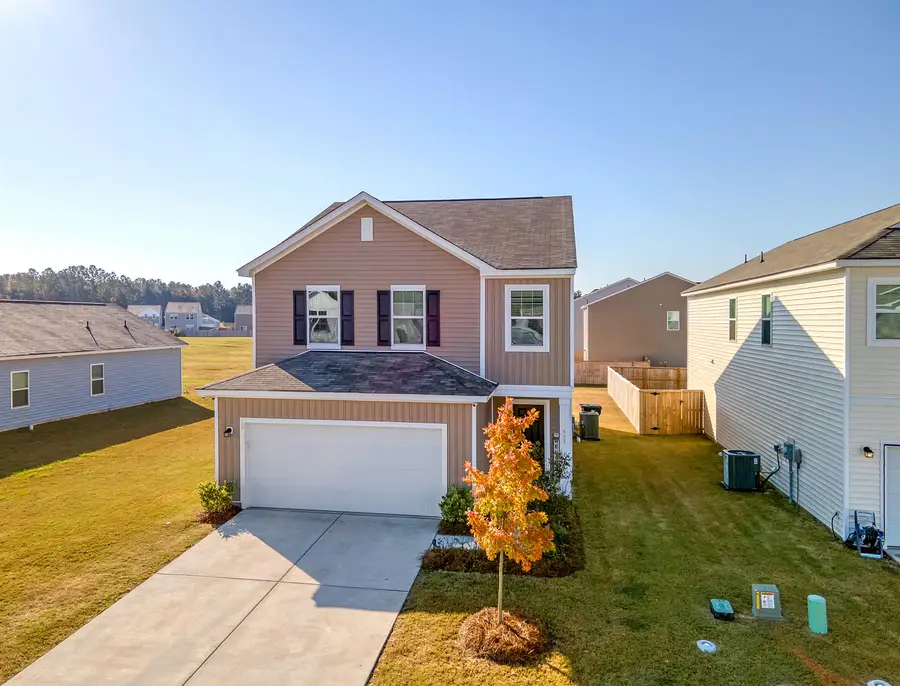
Listed by:cyndi roberts
Office:realty one group coastal
MLS#:24027928
Source:SC_CTAR
487 Pender Woods Drive,Summerville, SC 29486
$361,500
- 4 Beds
- 3 Baths
- 2,289 sq. ft.
- Single family
- Active
Price summary
- Price:$361,500
- Price per sq. ft.:$157.93
About this home
Your dream home is waiting at 487 Pender Woods Dr, Summerville, SC 29486! This stunning 2022-built residence combines modern design, thoughtful upgrades, and a prime location in the highly desirable Pender Woods at Cane Bay community. Designed with both comfort and convenience in mind, this home is priced to sell.With four bedrooms and three baths, this home offers a flexible layout to fit your lifestyle. A convenient downstairs bedroom is perfect for hosting guests or accommodating multi-generational living. The open-concept design creates a bright, inviting space, ideal for entertaining or relaxing after a long day.The gourmet kitchen is a chef's delight, featuring granite countertops, stainless steel appliances, and a large island that's perfect for both meals and mingling. Step outside into your established backyard oasis, where a lush lawn sets the stage for barbecues, social gatherings, or tranquil evenings under the stars. Lovingly maintained and move-in ready, this home has everything you need - except you!
Living in Pender Woods at Cane Bay means enjoying the perfect blend of small-town charm and modern-day conveniences. Ideally located between Summerville and Moncks Corner, this community offers central access to local hotspots, including downtown Charleston, pristine beaches, and a variety of shopping and dining options. Outdoor enthusiasts will love being minutes from Lake Moultrie, Lake Marion, Cypress Gardens, Azalea Park, and Hutchinson Square. Families will appreciate the proximity to top-rated schools and endless recreational opportunities.
The neighborhood amenities are second to none, including a community pool for cooling off on warm days, playgrounds for family fun, walking trails for peaceful strolls, and open spaces for picnics or playtime. The nearby YMCA makes it easy to stay active, and convenient access to major roads ensures a stress-free commute.
Don't wait to make this incredible home yours! Call today to schedule your private tour and see why 487 Pender Woods Dr is the perfect place to call home. With a location like this and a deal this good, this home won't be on the market for long - act now to claim your piece of Lowcountry living!
Contact an agent
Home facts
- Year built:2022
- Listing Id #:24027928
- Added:269 day(s) ago
- Updated:July 27, 2025 at 04:17 AM
Rooms and interior
- Bedrooms:4
- Total bathrooms:3
- Full bathrooms:3
- Living area:2,289 sq. ft.
Heating and cooling
- Cooling:Central Air
Structure and exterior
- Year built:2022
- Building area:2,289 sq. ft.
- Lot area:0.2 Acres
Schools
- High school:Berkeley
- Middle school:Berkeley
- Elementary school:Whitesville
Utilities
- Water:Public
- Sewer:Public Sewer
Finances and disclosures
- Price:$361,500
- Price per sq. ft.:$157.93
New listings near 487 Pender Woods Drive
- New
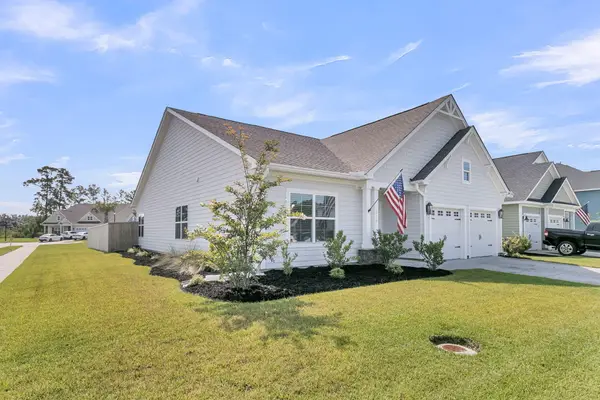 $495,000Active3 beds 2 baths1,726 sq. ft.
$495,000Active3 beds 2 baths1,726 sq. ft.228 Fiddleback Drive, Summerville, SC 29486
MLS# 25021100Listed by: EXP REALTY LLC - New
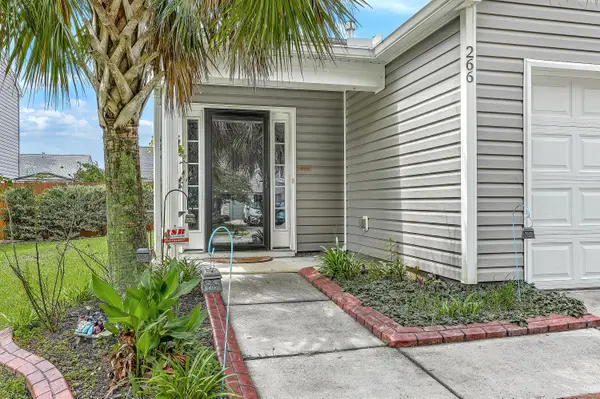 $299,000Active3 beds 2 baths1,247 sq. ft.
$299,000Active3 beds 2 baths1,247 sq. ft.266 Coosawatchie Street, Summerville, SC 29485
MLS# 25021094Listed by: EXP REALTY LLC - New
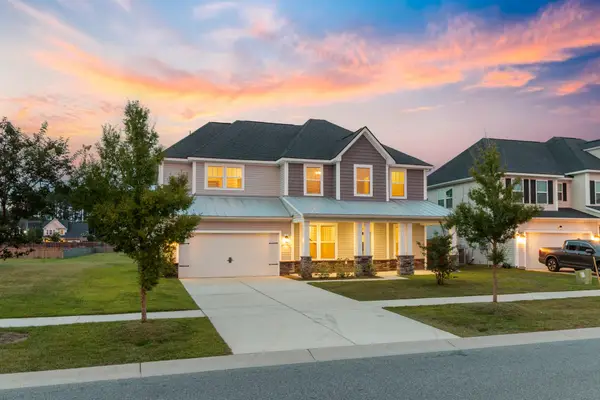 $569,900Active5 beds 4 baths3,714 sq. ft.
$569,900Active5 beds 4 baths3,714 sq. ft.461 Spectrum Road, Summerville, SC 29486
MLS# 25021073Listed by: KELLER WILLIAMS REALTY CHARLESTON WEST ASHLEY - Open Sat, 12 to 2pmNew
 $524,900Active4 beds 3 baths3,028 sq. ft.
$524,900Active4 beds 3 baths3,028 sq. ft.226 Garden Lily Lane, Summerville, SC 29485
MLS# 25021063Listed by: SERHANT - New
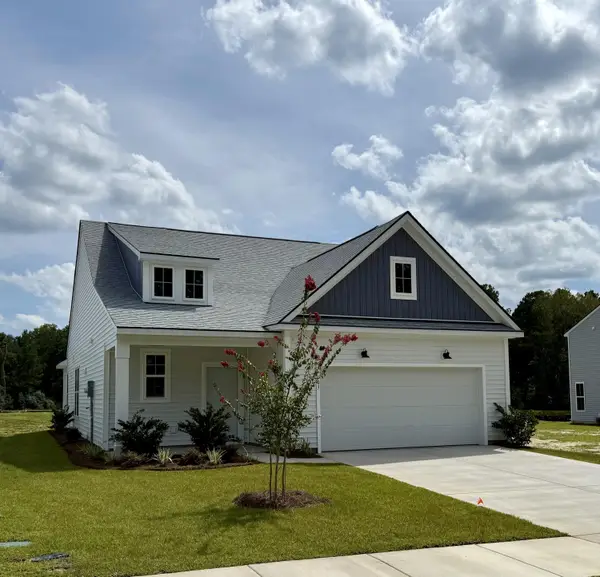 $365,000Active3 beds 3 baths1,600 sq. ft.
$365,000Active3 beds 3 baths1,600 sq. ft.110 Cadbury Lp, Summerville, SC 29486
MLS# 25021043Listed by: DRB GROUP SOUTH CAROLINA, LLC - New
 $547,000Active5 beds 4 baths2,976 sq. ft.
$547,000Active5 beds 4 baths2,976 sq. ft.412 Richfield Way, Summerville, SC 29486
MLS# 25021046Listed by: THE HUSTED TEAM POWERED BY KELLER WILLIAMS - New
 $522,000Active4 beds 3 baths2,390 sq. ft.
$522,000Active4 beds 3 baths2,390 sq. ft.416 Richfield Way, Summerville, SC 29486
MLS# 25021048Listed by: THE HUSTED TEAM POWERED BY KELLER WILLIAMS - New
 $375,000Active4 beds 2 baths1,370 sq. ft.
$375,000Active4 beds 2 baths1,370 sq. ft.200 Anstead Drive, Summerville, SC 29485
MLS# 25021057Listed by: TABBY REALTY LLC 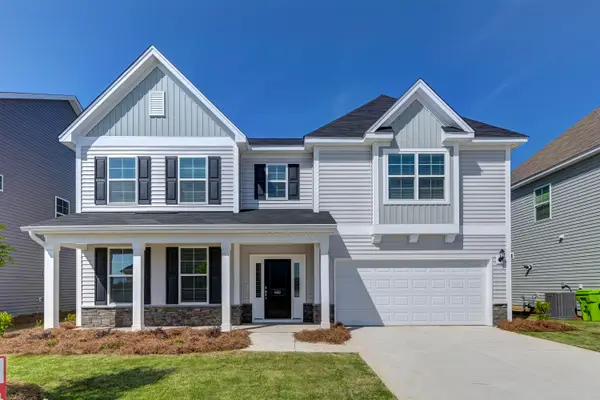 $669,920Pending5 beds 5 baths4,163 sq. ft.
$669,920Pending5 beds 5 baths4,163 sq. ft.160 Grange Circle, Summerville, SC 29486
MLS# 25021041Listed by: CAROLINA ONE REAL ESTATE- New
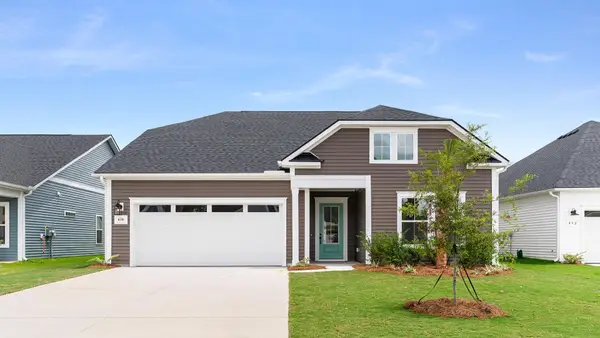 $524,990Active2 beds 3 baths2,652 sq. ft.
$524,990Active2 beds 3 baths2,652 sq. ft.148 Summerwind Drive, Summerville, SC 29486
MLS# 25021029Listed by: DRB GROUP SOUTH CAROLINA, LLC
