4977 Ballantine Drive, Summerville, SC 29485
Local realty services provided by:ERA Wilder Realty
Listed by:becky batley
Office:re/max southern shores
MLS#:25013571
Source:SC_CTAR
4977 Ballantine Drive,Summerville, SC 29485
$410,000
- 4 Beds
- 3 Baths
- 2,610 sq. ft.
- Single family
- Active
Price summary
- Price:$410,000
- Price per sq. ft.:$157.09
About this home
Welcome to 4977 Ballantine. Located in the highly sought after golf community of Wescott Plantation, this beautiful home features 4 spacious bedrooms, an office, oversized loft, 2.5 baths and dining room, as well an eat-in kitchen that opens up to a large and inviting family room.This desirable floor plan has a bonus of the Owners suite being downstairs for added privacy and convenience. The laundry and powder room complete the downstairs. Upstairs, you'll find another three generously sized secondary bedrooms, guest bath and a large oversized loft, ideal for a second living area, home office, or playroom. Enjoy outdoor living on the screened-in patio, overlooking a HUGE backyard that backs up to the woods, and is a blank slate for the backyard oasis of your dreams! You have added pieceof mind knowing the Roof and HVAC were replaced within the last 5 years. This home is also centrally located near shopping, dining, and major highways, and is situated in a top-rated DD2 school district. Seller is motivated so come see your new home TODAY!
Contact an agent
Home facts
- Year built:2006
- Listing ID #:25013571
- Added:450 day(s) ago
- Updated:October 05, 2025 at 02:57 PM
Rooms and interior
- Bedrooms:4
- Total bathrooms:3
- Full bathrooms:2
- Half bathrooms:1
- Living area:2,610 sq. ft.
Heating and cooling
- Cooling:Central Air
- Heating:Heat Pump
Structure and exterior
- Year built:2006
- Building area:2,610 sq. ft.
- Lot area:0.24 Acres
Schools
- High school:Ft. Dorchester
- Middle school:Oakbrook
- Elementary school:Fort Dorchester
Utilities
- Water:Public
- Sewer:Public Sewer
Finances and disclosures
- Price:$410,000
- Price per sq. ft.:$157.09
New listings near 4977 Ballantine Drive
- New
 $299,000Active3 beds 3 baths1,728 sq. ft.
$299,000Active3 beds 3 baths1,728 sq. ft.69 Brown Swiss Circle, Summerville, SC 29483
MLS# 25027007Listed by: CAROLINA ONE REAL ESTATE - New
 $365,000Active4 beds 3 baths2,294 sq. ft.
$365,000Active4 beds 3 baths2,294 sq. ft.219 Pink Azalea Street, Summerville, SC 29485
MLS# 25027000Listed by: CAROLINA ONE REAL ESTATE - New
 $424,990Active4 beds 2 baths1,867 sq. ft.
$424,990Active4 beds 2 baths1,867 sq. ft.5245 Cottage Landing Drive, Summerville, SC 29485
MLS# 25026995Listed by: ASHTON CHARLESTON RESIDENTIAL - New
 Listed by ERA$380,000Active3 beds 3 baths1,870 sq. ft.
Listed by ERA$380,000Active3 beds 3 baths1,870 sq. ft.206 Eastover Circle, Summerville, SC 29483
MLS# 25026978Listed by: ERA WILDER REALTY INC - New
 $299,990Active2 beds 2 baths1,126 sq. ft.
$299,990Active2 beds 2 baths1,126 sq. ft.934 Dusk Drive, Summerville, SC 29486
MLS# 25026980Listed by: ASHTON CHARLESTON RESIDENTIAL - New
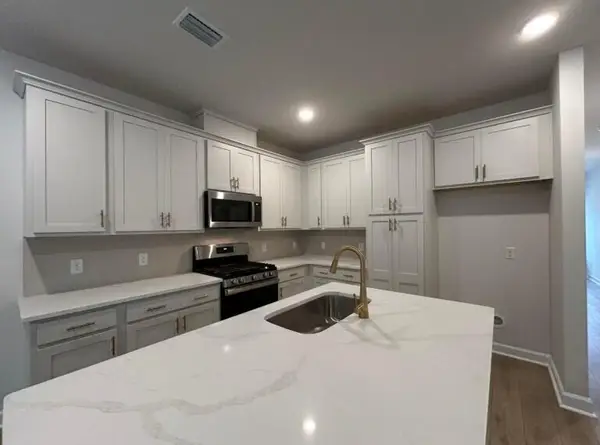 $329,990Active3 beds 3 baths1,476 sq. ft.
$329,990Active3 beds 3 baths1,476 sq. ft.944 Dusk Drive, Summerville, SC 29486
MLS# 25026964Listed by: ASHTON CHARLESTON RESIDENTIAL - New
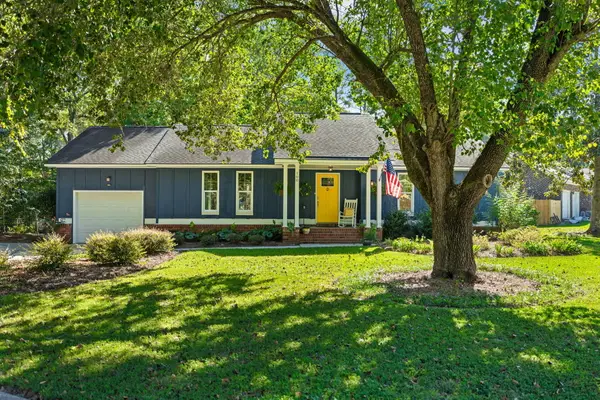 $350,000Active3 beds 2 baths1,577 sq. ft.
$350,000Active3 beds 2 baths1,577 sq. ft.100 Chessington Circle, Summerville, SC 29485
MLS# 25026954Listed by: CAROLINA ONE REAL ESTATE - New
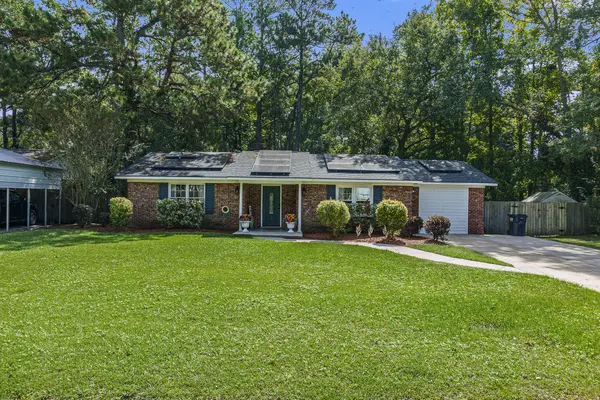 $315,000Active3 beds 2 baths1,553 sq. ft.
$315,000Active3 beds 2 baths1,553 sq. ft.117 Rosa Street, Summerville, SC 29483
MLS# 25026949Listed by: CHUCKTOWN HOMES POWERED BY KELLER WILLIAMS 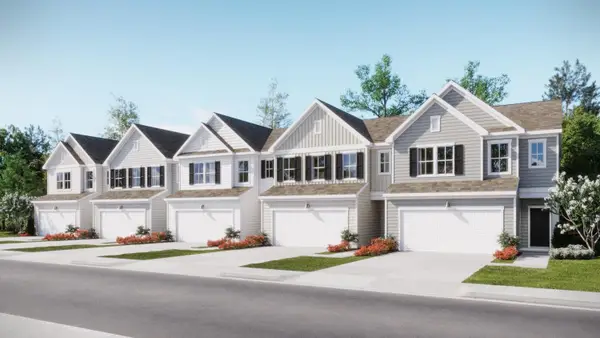 $238,750Pending3 beds 3 baths1,872 sq. ft.
$238,750Pending3 beds 3 baths1,872 sq. ft.160 Fern Bridge Drive, Summerville, SC 29483
MLS# 25026947Listed by: LENNAR SALES CORP.- New
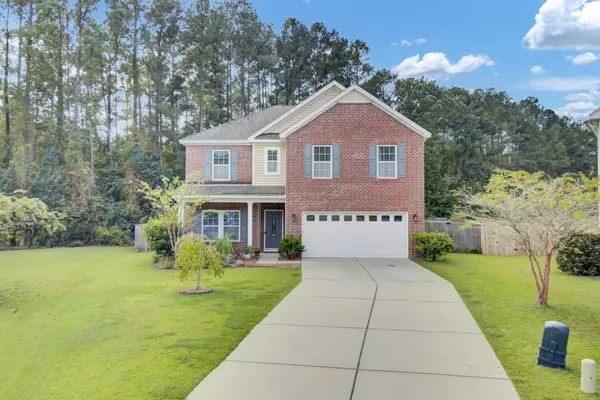 $455,000Active4 beds 3 baths2,705 sq. ft.
$455,000Active4 beds 3 baths2,705 sq. ft.1052 Victoria Pointe Lane, Summerville, SC 29485
MLS# 25026929Listed by: NEXTHOME THE AGENCY GROUP
