5005 Ferry Field Drive, Summerville, SC 29485
Local realty services provided by:ERA Wilder Realty
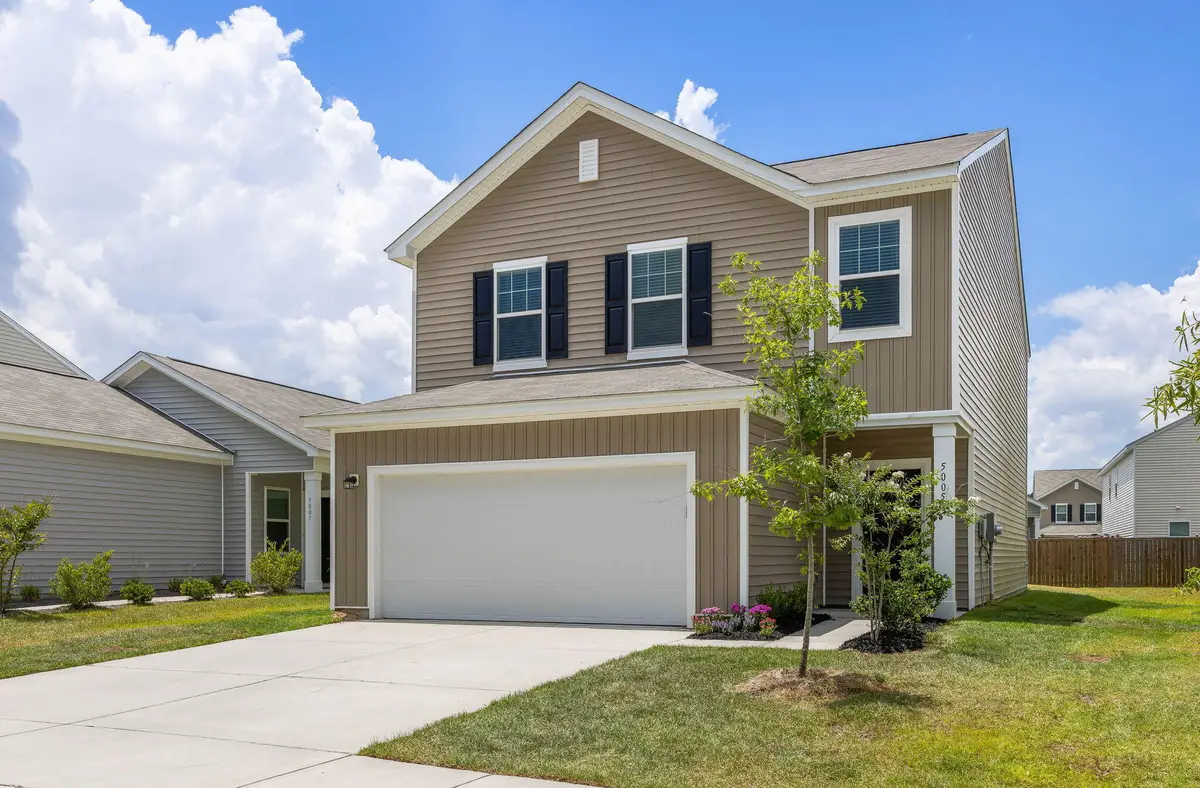
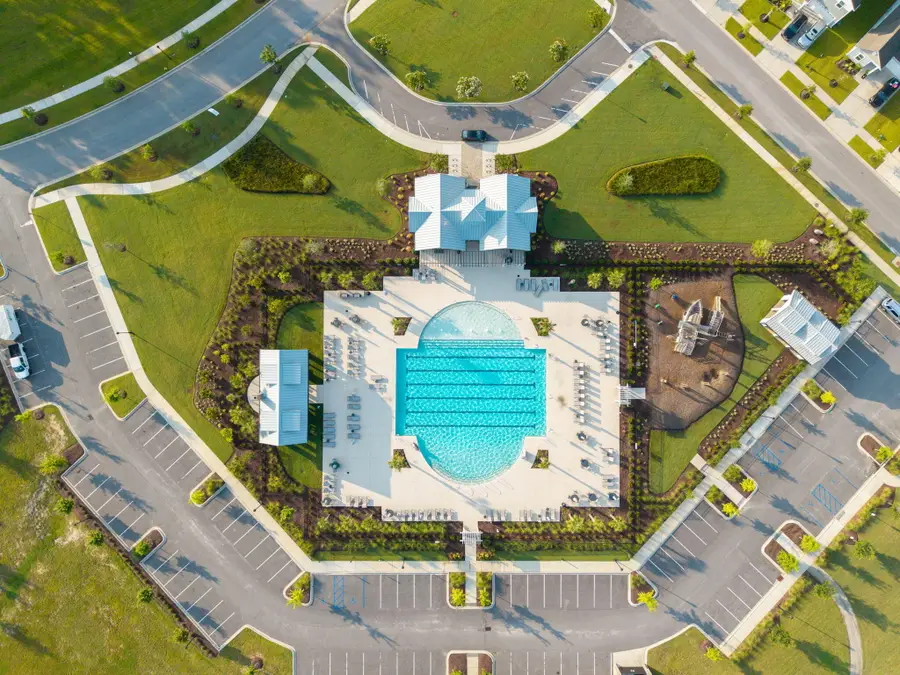

Listed by:sarah gipe yandle843-779-8660
Office:carolina one real estate
MLS#:25018350
Source:SC_CTAR
Price summary
- Price:$369,000
- Price per sq. ft.:$159.4
About this home
It's a hot summer for sure! You can jump into the neighborhood pool to cool off, but you have purchase this like-new home first. Ready for a quick closing, this Magellan floorplan built in 2023 by Starlight Homes features 4 bedrooms, 3 full bathrooms, over 2,000 square feet and 2 car garage. NEW PAINT throughout and BRAND NEW CARPET. Once inside, the foyer leads you to a guest bedroom and full bathroom on the main level. The open concept living room and kitchen overlook the expansive backyard and patio. Kitchen is complete with island and corner pantry. Primary bedroom and two secondary bedrooms have walk-in closets. The laundry room and the FLEX space are both upstairs as well. Don't miss the closet under the stairs for extra storage. Motivated Seller ~ schedule a showing today!Located in the Ashley River Historic District, Watson Hill neighborhood provides an amenity-rich lifestyle which includes access to the community pool, dog park, walking trails, playground, sports fields, picnic areas and outdoor fireplace. Neighbors organize food truck events, holiday events like Shamrock N Roll and an annual Fall Festival.
Contact an agent
Home facts
- Year built:2023
- Listing Id #:25018350
- Added:42 day(s) ago
- Updated:August 13, 2025 at 02:26 PM
Rooms and interior
- Bedrooms:4
- Total bathrooms:3
- Full bathrooms:3
- Living area:2,315 sq. ft.
Heating and cooling
- Cooling:Central Air
Structure and exterior
- Year built:2023
- Building area:2,315 sq. ft.
- Lot area:0.13 Acres
Schools
- High school:Ashley Ridge
- Middle school:East Edisto
- Elementary school:Beech Hill
Utilities
- Water:Public
- Sewer:Public Sewer
Finances and disclosures
- Price:$369,000
- Price per sq. ft.:$159.4
New listings near 5005 Ferry Field Drive
- Open Sat, 2 to 5pmNew
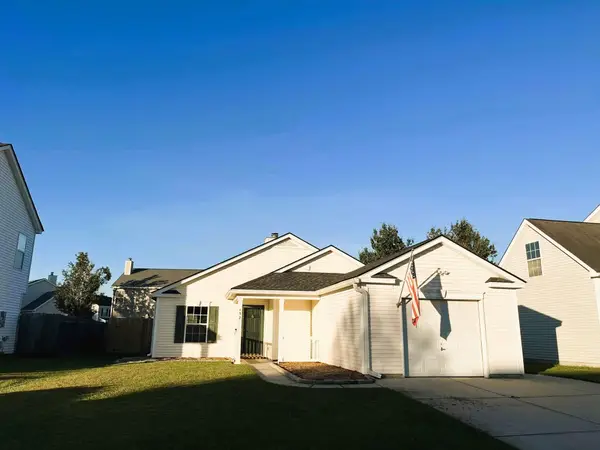 $305,000Active3 beds 2 baths1,284 sq. ft.
$305,000Active3 beds 2 baths1,284 sq. ft.132 Blue Jasmine Lane, Summerville, SC 29483
MLS# 25022385Listed by: JPAR MAGNOLIA GROUP - New
 $333,845Active4 beds 3 baths1,763 sq. ft.
$333,845Active4 beds 3 baths1,763 sq. ft.628 Pleasant Grove Way, Summerville, SC 29486
MLS# 25022377Listed by: D R HORTON INC - New
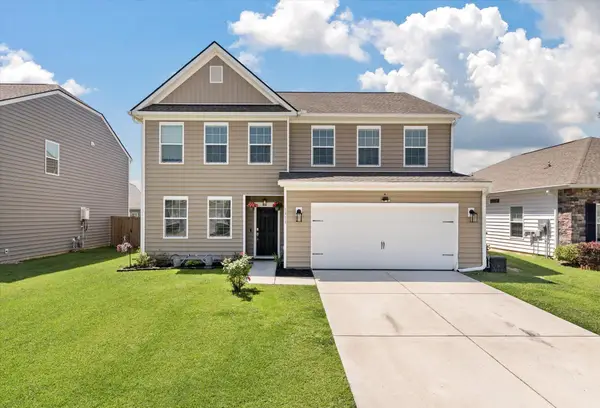 $400,000Active4 beds 3 baths2,683 sq. ft.
$400,000Active4 beds 3 baths2,683 sq. ft.1311 Berry Grove Drive, Summerville, SC 29485
MLS# 25022378Listed by: THE BOULEVARD COMPANY - New
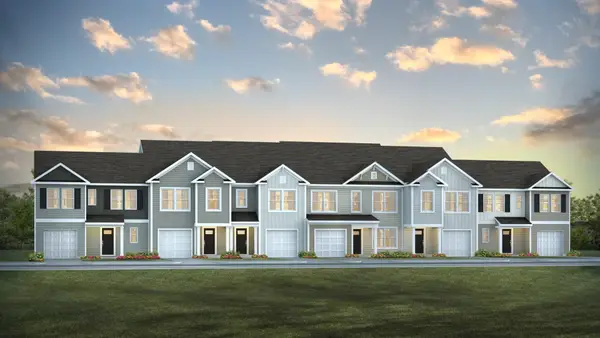 $333,845Active4 beds 3 baths1,763 sq. ft.
$333,845Active4 beds 3 baths1,763 sq. ft.634 Pleasant Grove Way, Summerville, SC 29486
MLS# 25022379Listed by: D R HORTON INC - New
 $380,000Active3 beds 3 baths1,569 sq. ft.
$380,000Active3 beds 3 baths1,569 sq. ft.312 Hydrangea Street, Summerville, SC 29483
MLS# 25022381Listed by: CAROLINA ONE REAL ESTATE - New
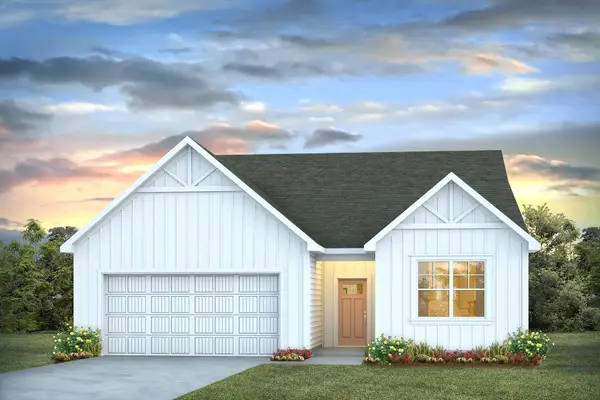 $418,325Active4 beds 2 baths1,948 sq. ft.
$418,325Active4 beds 2 baths1,948 sq. ft.343 Willow Run Drive, Summerville, SC 29486
MLS# 25022357Listed by: D R HORTON INC - New
 $468,825Active5 beds 4 baths2,632 sq. ft.
$468,825Active5 beds 4 baths2,632 sq. ft.339 Willow Run Drive, Summerville, SC 29486
MLS# 25022369Listed by: D R HORTON INC - New
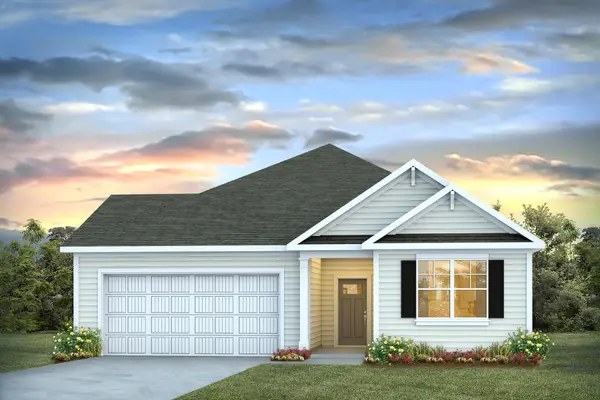 $421,325Active4 beds 2 baths1,985 sq. ft.
$421,325Active4 beds 2 baths1,985 sq. ft.335 Willow Run Drive, Summerville, SC 29486
MLS# 25022350Listed by: D R HORTON INC - New
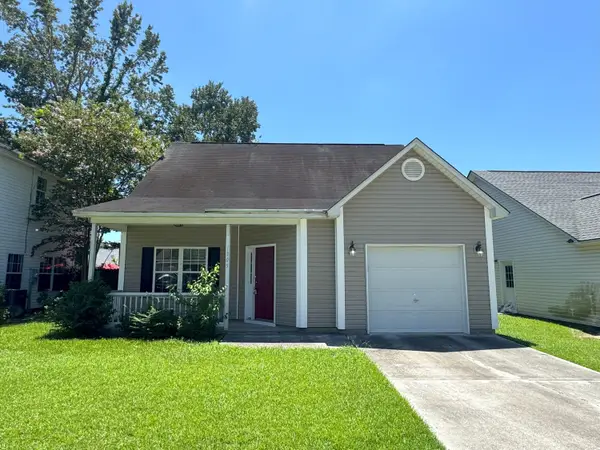 $262,500Active3 beds 2 baths1,374 sq. ft.
$262,500Active3 beds 2 baths1,374 sq. ft.1305 Pinethicket Drive, Summerville, SC 29486
MLS# 25022332Listed by: KELLER WILLIAMS REALTY CHARLESTON WEST ASHLEY - New
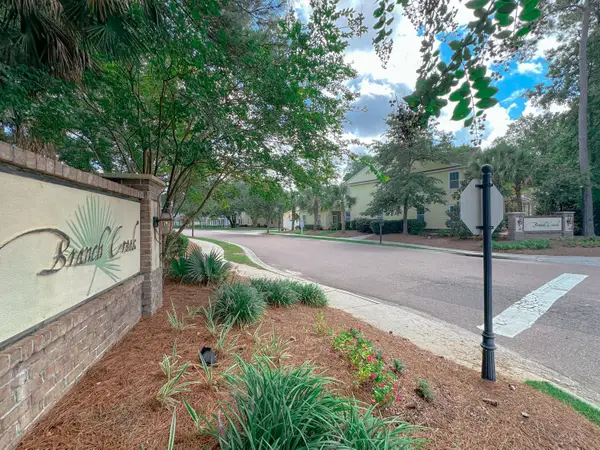 $303,000Active3 beds 3 baths1,620 sq. ft.
$303,000Active3 beds 3 baths1,620 sq. ft.72 Branch Creek Trail, Summerville, SC 29483
MLS# 25022322Listed by: WEICHERT, REALTORS PALM REALTY GROUP

