501 Beauregard Road, Summerville, SC 29486
Local realty services provided by:ERA Wilder Realty
Listed by:aj forlano
Office:keller williams realty charleston west ashley
MLS#:25028128
Source:SC_CTAR
501 Beauregard Road,Summerville, SC 29486
$320,000
- 3 Beds
- 2 Baths
- 1,544 sq. ft.
- Single family
- Pending
Price summary
- Price:$320,000
- Price per sq. ft.:$207.25
About this home
501 Beauregard Rd. is a brick ranch, 3 bedroom, 2 bathroom home in the absolute perfect location just minutes from I-26. The addition of the centrally heated and cooled sunroom not only provides a comfortable area for family gatherings, watching a movie, or checking out the big game but could be a great space for a children playroom. The detached 2 car garage with a FROG would be another great place for a man cave, a home office/ study or could be easily converted to a bedroom. The backyard is completely fenced in and has a carport for vehicle/ boat cover. The shed provides added storage for decorations, lawn equipment or toys. Inside you will find hardwood floors throughout, a brick, wood burning fireplace in the family room with a gorgeous beamed ceiling, separate dining/ living roomand a galley style kitchen with an eat in breakfast area. A security system has been installed and could easily be reconnected with the provider. The original footprint of the home is 1,344sq.ft. but the home feels very spacious and has a ton of potential. An amazing opportunity, in a fabulous location, with multiple possibilities awaits! Come see 501 Beauregard today!
Contact an agent
Home facts
- Year built:1975
- Listing ID #:25028128
- Added:12 day(s) ago
- Updated:October 30, 2025 at 07:38 AM
Rooms and interior
- Bedrooms:3
- Total bathrooms:2
- Full bathrooms:2
- Living area:1,544 sq. ft.
Heating and cooling
- Cooling:Central Air
- Heating:Heat Pump
Structure and exterior
- Year built:1975
- Building area:1,544 sq. ft.
- Lot area:0.27 Acres
Schools
- High school:Stratford
- Middle school:Sangaree
- Elementary school:Sangaree
Utilities
- Water:Public
- Sewer:Public Sewer
Finances and disclosures
- Price:$320,000
- Price per sq. ft.:$207.25
New listings near 501 Beauregard Road
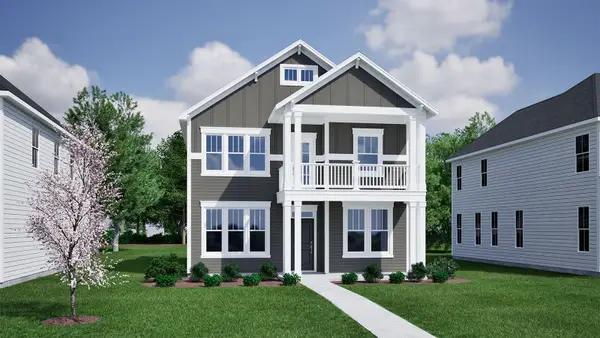 $479,000Pending4 beds 3 baths2,426 sq. ft.
$479,000Pending4 beds 3 baths2,426 sq. ft.103 Brown Cow Way, Summerville, SC 29483
MLS# 25029080Listed by: CAROLINA ONE REAL ESTATE- New
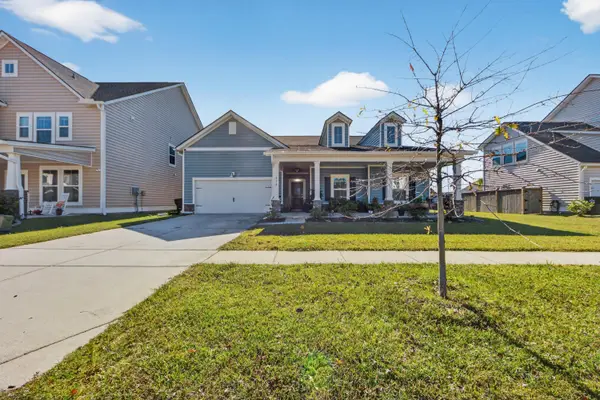 $585,000Active4 beds 4 baths3,050 sq. ft.
$585,000Active4 beds 4 baths3,050 sq. ft.974 Arrowwood Way, Summerville, SC 29485
MLS# 25029088Listed by: THREE REAL ESTATE LLC - New
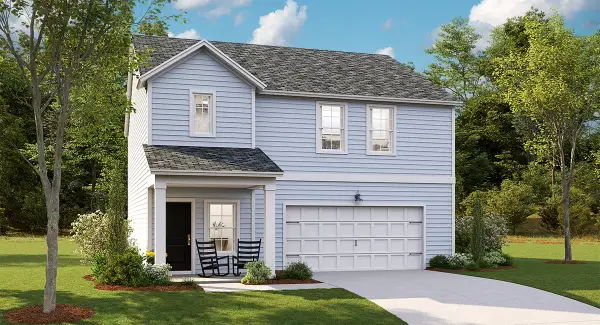 $359,711Active4 beds 3 baths1,999 sq. ft.
$359,711Active4 beds 3 baths1,999 sq. ft.115 Slipper Shell Street, Summerville, SC 29485
MLS# 25029092Listed by: LENNAR SALES CORP. - New
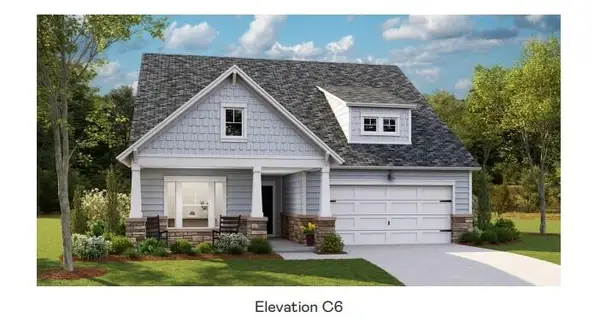 $425,550Active3 beds 2 baths1,921 sq. ft.
$425,550Active3 beds 2 baths1,921 sq. ft.1719 Locals Street, Summerville, SC 29485
MLS# 25029053Listed by: LENNAR SALES CORP. - New
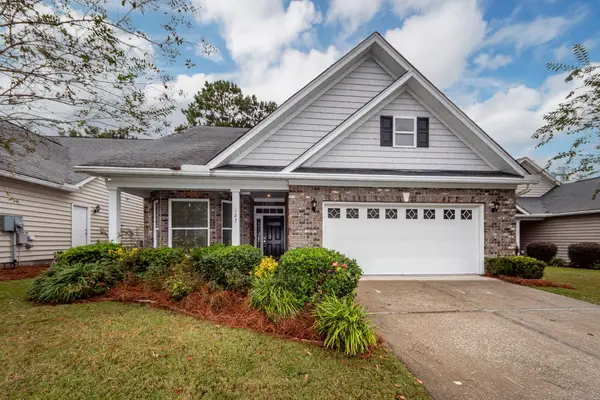 $399,700Active2 beds 2 baths1,902 sq. ft.
$399,700Active2 beds 2 baths1,902 sq. ft.123 Brutus Lane, Summerville, SC 29485
MLS# 25029054Listed by: MILER PROPERTIES, INC. - New
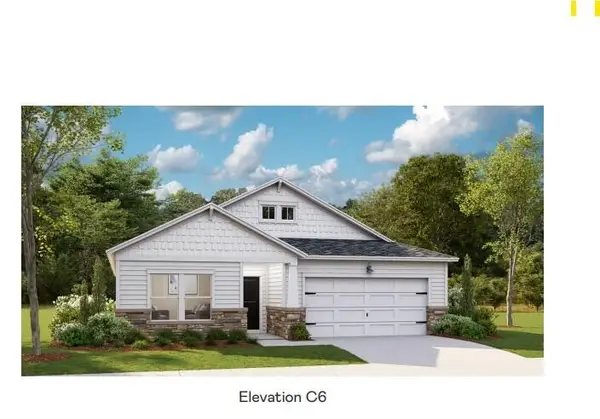 $416,625Active4 beds 3 baths2,368 sq. ft.
$416,625Active4 beds 3 baths2,368 sq. ft.1004 Oak Yard Lane, Summerville, SC 29485
MLS# 25029055Listed by: LENNAR SALES CORP. - New
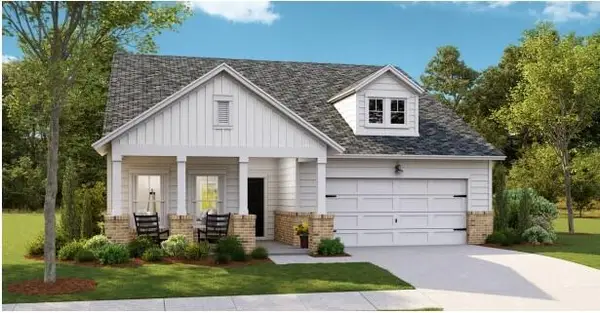 $414,552Active3 beds 2 baths1,715 sq. ft.
$414,552Active3 beds 2 baths1,715 sq. ft.1003 Oak Yard Lane, Summerville, SC 29485
MLS# 25029057Listed by: LENNAR SALES CORP. - New
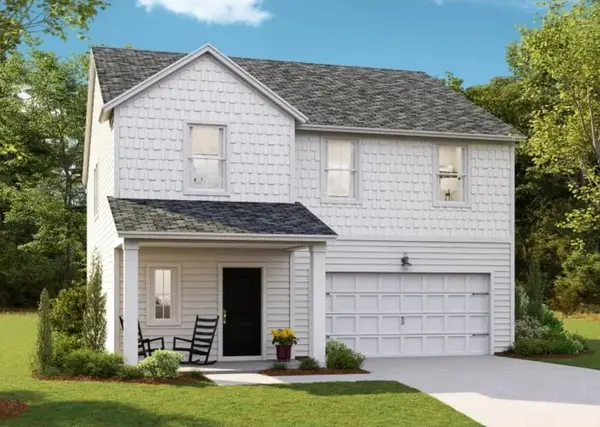 $408,731Active4 beds 3 baths2,196 sq. ft.
$408,731Active4 beds 3 baths2,196 sq. ft.113 Slipper Shell Street, Summerville, SC 29485
MLS# 25028992Listed by: LENNAR SALES CORP. - New
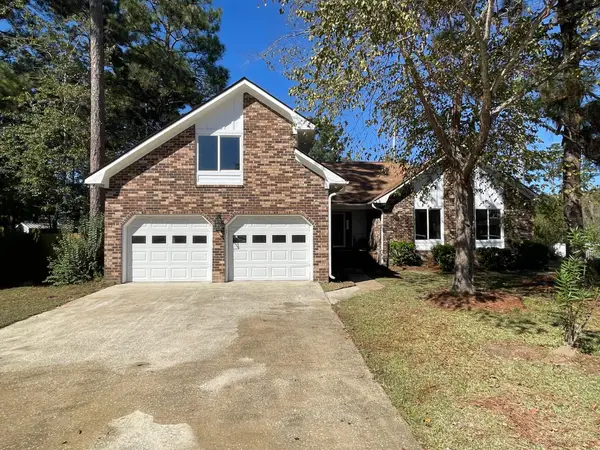 $482,000Active3 beds 2 baths2,200 sq. ft.
$482,000Active3 beds 2 baths2,200 sq. ft.105 Limerick Circle, Summerville, SC 29483
MLS# 25028978Listed by: COLDWELL BANKER REALTY - New
 $482,000Active3 beds 2 baths2,200 sq. ft.
$482,000Active3 beds 2 baths2,200 sq. ft.105 Limerick Circle, Summerville, SC 29483
MLS# 25028978Listed by: COLDWELL BANKER REALTY
