501 Rhythm Street, Summerville, SC 29486
Local realty services provided by:ERA Greater North Properties
501 Rhythm Street,Summerville, SC 29486
$650,000
- 4 Beds
- 3 Baths
- 2,947 sq. ft.
- Single family
- Active
Upcoming open houses
- Sun, Jan 1102:00 pm - 04:00 pm
Listed by: lauren ragsdale
Office: carolina one real estate
MLS#:26000002
Source:MI_NGLRMLS
Price summary
- Price:$650,000
- Price per sq. ft.:$220.56
About this home
501 Rhythm sits on a charming corner lot complete with white picket fence and wrap-around porch. On nearly 1/4 acre, this Midtown gem is priced to sell with one of the area's best price per sq/ft values.Inside, a welcoming foyer opens to two flex spaces; a right-side study with glass French doors (perfect for a main-floor office, a 4th bedroom or guest room with the addition of a murphy bed) and a left-side room that can serve as a formal dining or main-floor playroom, connected to the kitchen via a butler's pantry (wine fridge, coffee bar, prep space) and a walk-in pantry.The immaculate kitchen overlooks a cozy & chic living area with a gas fireplace and dramatic sliding glass doors that open to a screened porch and fully fenced backyard.These incredible doors are a stand out feature of the home, allowing natural light to fill the room and enable you to open your entertaining space up to the outdoors nearly year-round (this is Summerville after all). Additional upgrades include higher baseboards, black doors, and on-trend lighting throughout the home. Upstairs you'll find three bedrooms, including the primary suite, plus a loft (a flexible space for a playroom, gym, office or additional hangout).
Nexton is the premier master planned community in Summerville SC. 501 Rhythm is less than a 5 minute walk to the Midtown Club where you'll enjoy the resort-style pool, fitness center, yoga studio, pickleball and tennis courts and year-round community events. A NEW dog park & sport courts are going in near the pond across from 501 Rhythm as well! Ride your bike to Nexton Elementary - and soon - the brand new Nexton Middle School (opening August 2026). Take the golf cart to area favorites like Ruby's NY Style Bagels, The Pickle Bar and Summit Coffee with major grocery retailers like Publix and Harris Teeter also just a bike or golf cart ride away. You're less than 5 miles from dozens of shops & restaurants located in Nexton Square and the picturesque downtown area of Summerville. A beach day at either Folly Beach or Isle of the Palms is less than an hour away, as is an afternoon in Historic Downtown Charleston.
Start living a life you don't need a vacation from, get ready to pull open those massive sliding doors and start planning your housewarming BBQ party at 501 Rhythm.
Contact an agent
Home facts
- Year built:2022
- Listing ID #:26000002
- Updated:January 08, 2026 at 05:23 PM
Rooms and interior
- Bedrooms:4
- Total bathrooms:3
- Full bathrooms:2
- Half bathrooms:1
- Living area:2,947 sq. ft.
Heating and cooling
- Cooling:Central Air
Structure and exterior
- Year built:2022
- Building area:2,947 sq. ft.
- Lot area:0.2 Acres
Schools
- High school:Cane Bay High School
- Middle school:Sangaree
- Elementary school:Nexton Elementary
Finances and disclosures
- Price:$650,000
- Price per sq. ft.:$220.56
New listings near 501 Rhythm Street
- New
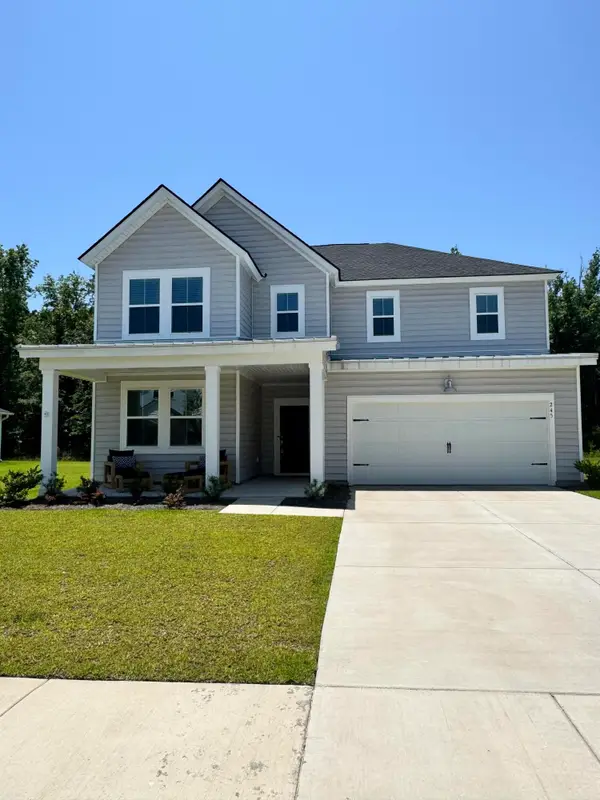 $500,000Active4 beds 3 baths3,556 sq. ft.
$500,000Active4 beds 3 baths3,556 sq. ft.245 Tuscan Sun Street, Summerville, SC 29485
MLS# 26000626Listed by: CENTURY 21 PROPERTIES PLUS - New
 $500,000Active4 beds 2 baths2,260 sq. ft.
$500,000Active4 beds 2 baths2,260 sq. ft.102 Corral Circle, Summerville, SC 29485
MLS# 26000628Listed by: CAROLINA ONE REAL ESTATE - New
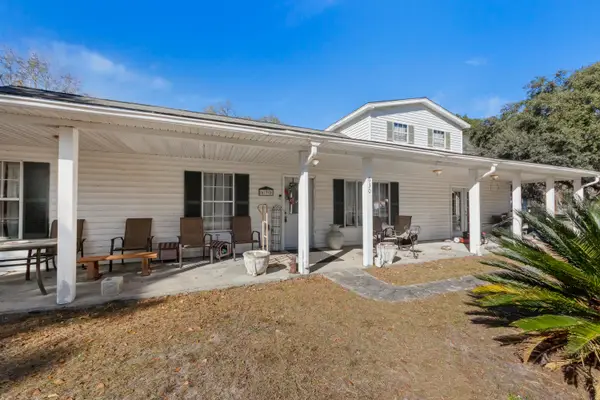 $375,000Active4 beds 2 baths2,800 sq. ft.
$375,000Active4 beds 2 baths2,800 sq. ft.630 Grandfather Lane, Summerville, SC 29483
MLS# 26000629Listed by: EXP REALTY LLC - New
 $599,000Active3 beds 2 baths1,543 sq. ft.
$599,000Active3 beds 2 baths1,543 sq. ft.708 S Laurel Street, Summerville, SC 29483
MLS# 26000633Listed by: AVILES REAL ESTATE BROKERAGE - New
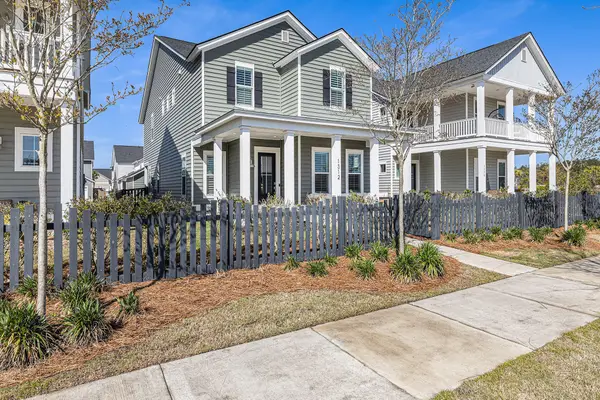 $420,000Active3 beds 3 baths2,591 sq. ft.
$420,000Active3 beds 3 baths2,591 sq. ft.1312 Clay Field Trail, Summerville, SC 29485
MLS# 26000635Listed by: WILLIAM MEANS REAL ESTATE, LLC - Open Sat, 10am to 12pmNew
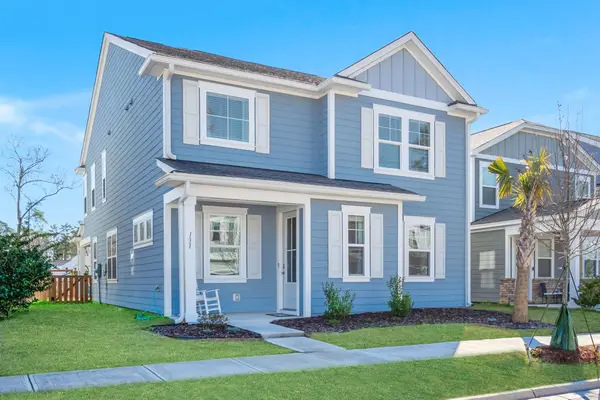 $460,000Active4 beds 3 baths2,762 sq. ft.
$460,000Active4 beds 3 baths2,762 sq. ft.131 Brant Drive, Summerville, SC 29483
MLS# 26000638Listed by: BETTER HOMES AND GARDENS REAL ESTATE PALMETTO - New
 $365,000Active3 beds 3 baths2,124 sq. ft.
$365,000Active3 beds 3 baths2,124 sq. ft.3315 Von Ohsen Road, Summerville, SC 29485
MLS# 26000624Listed by: JEFF COOK REAL ESTATE LPT REALTY - New
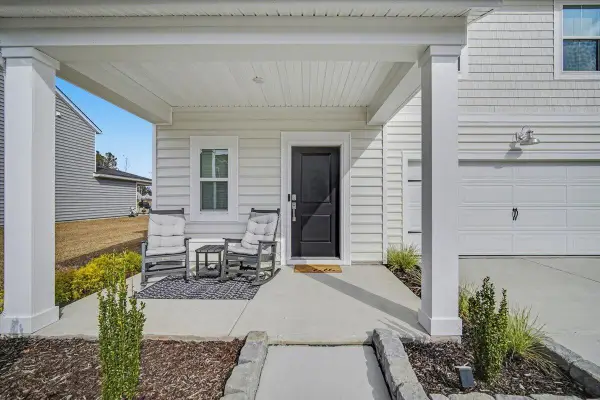 $419,000Active4 beds 3 baths2,352 sq. ft.
$419,000Active4 beds 3 baths2,352 sq. ft.141 Post Mill Drive, Summerville, SC 29485
MLS# 26000617Listed by: AGENTOWNED REALTY PREFERRED GROUP - New
 $515,000Active4 beds 5 baths2,971 sq. ft.
$515,000Active4 beds 5 baths2,971 sq. ft.107 Garden Lily Lane, Summerville, SC 29485
MLS# 26000603Listed by: CAROLINA ONE REAL ESTATE - Open Sat, 2:30 to 4:30pmNew
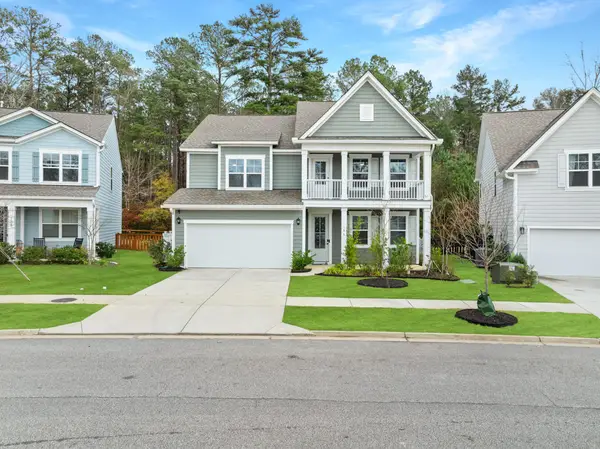 $574,900Active4 beds 3 baths3,179 sq. ft.
$574,900Active4 beds 3 baths3,179 sq. ft.186 Cherry Grove Drive, Summerville, SC 29483
MLS# 26000605Listed by: BETTER HOMES AND GARDENS REAL ESTATE PALMETTO
