5027 Thornton Drive, Summerville, SC 29485
Local realty services provided by:ERA Greater North Properties
5027 Thornton Drive,Summerville, SC 29485
$335,000
- 3 Beds
- 2 Baths
- 1,328 sq. ft.
- Single family
- Active
Listed by: robin crawford
Office: healthy realty llc.
MLS#:25030397
Source:MI_NGLRMLS
Price summary
- Price:$335,000
- Price per sq. ft.:$252.26
About this home
Welcome to 5027 Thornton Drive located in the beautiful Wescott Plantation golf course community and zoned for award winning DD2 schools! This beautifully updated single-story home sits on a private, wooded lot offering peace and privacy. The open floor plan features 3 bedrooms and 2 updated bathrooms with modern finishes. The kitchen includes like new appliances and granite countertops. Recent upgrades such as the new roof with solar panels and a newer HVAC system provide comfort and reliability.The primary bedroom offers a spacious walk-in closet and a beautifully updated ensuite. Enjoy the outdoors year-round from the screened-in back porch, perfect for relaxing or entertaining. The solar panels help significantly reduce utility costs, and the one car garage adds extra storage and convenience. For even more storage, the home has an attic access point with pull down stairs!
Ideally located near shopping and major employers including Joint Base Charleston, Boeing, Bosch, Mercedes-Benz Vans,and Volvo, this move-in ready home combines comfort, efficiency, and location. The perfect place to call home.
Contact an agent
Home facts
- Year built:2005
- Listing ID #:25030397
- Updated:February 22, 2026 at 03:47 AM
Rooms and interior
- Bedrooms:3
- Total bathrooms:2
- Full bathrooms:2
- Living area:1,328 sq. ft.
Heating and cooling
- Heating:Heat Pump
Structure and exterior
- Year built:2005
- Building area:1,328 sq. ft.
- Lot area:0.24 Acres
Schools
- High school:Ft. Dorchester
- Middle school:Oakbrook
- Elementary school:Fort Dorchester
Finances and disclosures
- Price:$335,000
- Price per sq. ft.:$252.26
New listings near 5027 Thornton Drive
- New
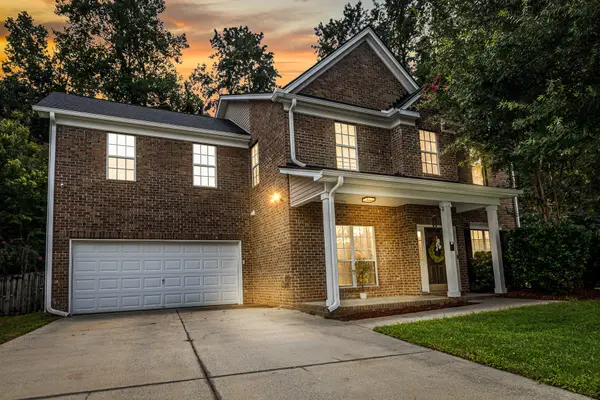 $417,500Active5 beds 3 baths2,954 sq. ft.
$417,500Active5 beds 3 baths2,954 sq. ft.207 Curico Lane, Summerville, SC 29483
MLS# 26004988Listed by: KELLER WILLIAMS REALTY CHARLESTON WEST ASHLEY - New
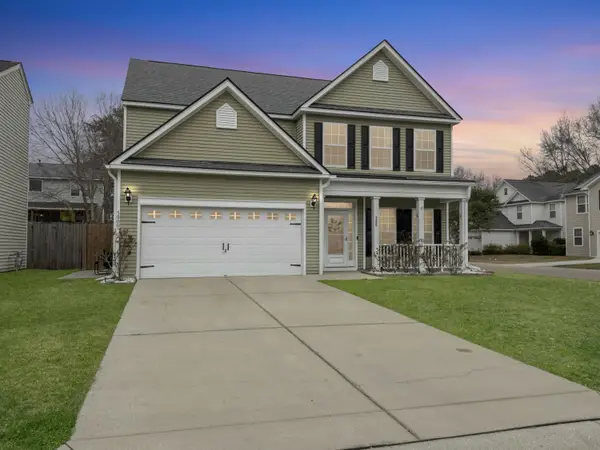 $375,000Active4 beds 3 baths2,132 sq. ft.
$375,000Active4 beds 3 baths2,132 sq. ft.5000 Whitfield Court, Summerville, SC 29485
MLS# 26004986Listed by: BRAND NAME REAL ESTATE - Open Sun, 11am to 1pmNew
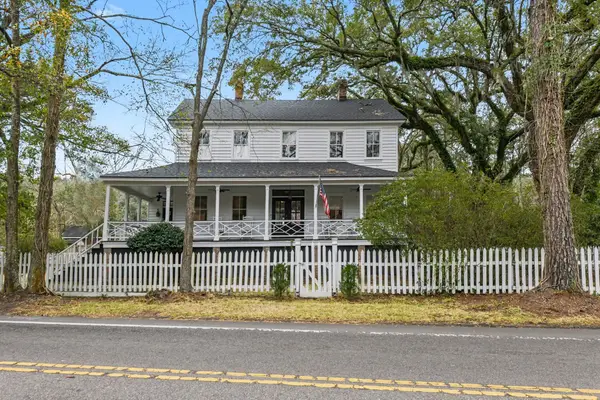 $1,050,000Active4 beds 4 baths2,505 sq. ft.
$1,050,000Active4 beds 4 baths2,505 sq. ft.216 W Carolina Avenue, Summerville, SC 29483
MLS# 26004981Listed by: THE FIRM REAL ESTATE COMPANY - New
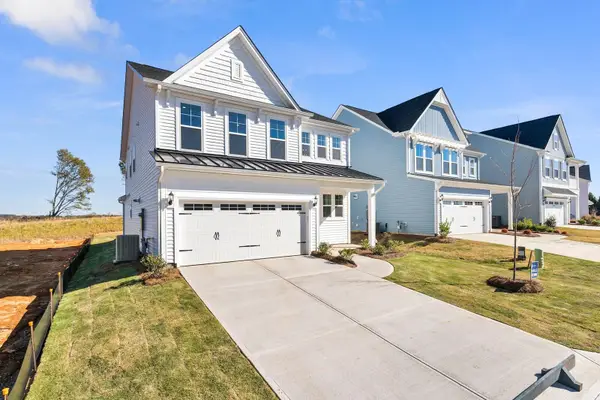 $499,000Active4 beds 4 baths2,465 sq. ft.
$499,000Active4 beds 4 baths2,465 sq. ft.87 Crosswick Street, Summerville, SC 29483
MLS# 26004980Listed by: CAROLINA ONE REAL ESTATE - New
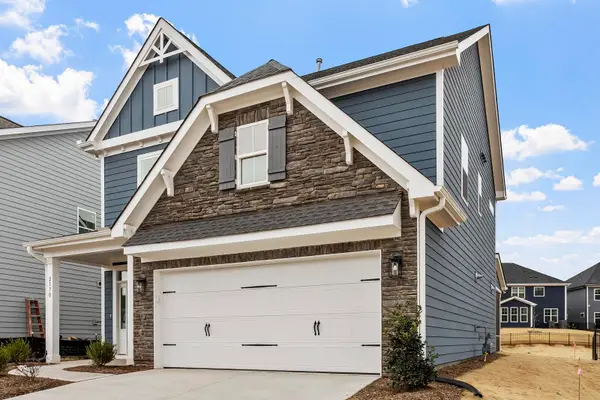 $464,000Active3 beds 3 baths1,899 sq. ft.
$464,000Active3 beds 3 baths1,899 sq. ft.86 Crosswick Street, Summerville, SC 29483
MLS# 26004979Listed by: CAROLINA ONE REAL ESTATE - New
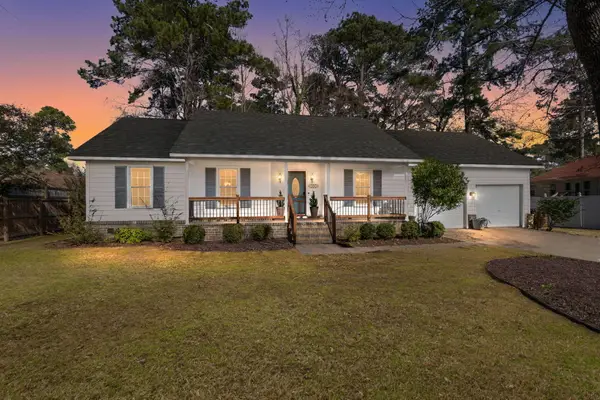 $375,000Active3 beds 2 baths1,563 sq. ft.
$375,000Active3 beds 2 baths1,563 sq. ft.103 Carrington Lane, Summerville, SC 29485
MLS# 26004972Listed by: THE BOULEVARD COMPANY - Open Sat, 12 to 2pmNew
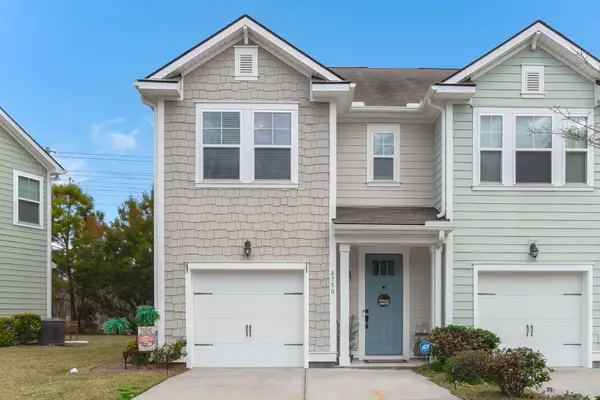 $290,000Active3 beds 3 baths1,536 sq. ft.
$290,000Active3 beds 3 baths1,536 sq. ft.8750 Pasture Court, Summerville, SC 29485
MLS# 26004927Listed by: KELLER WILLIAMS PARKWAY - New
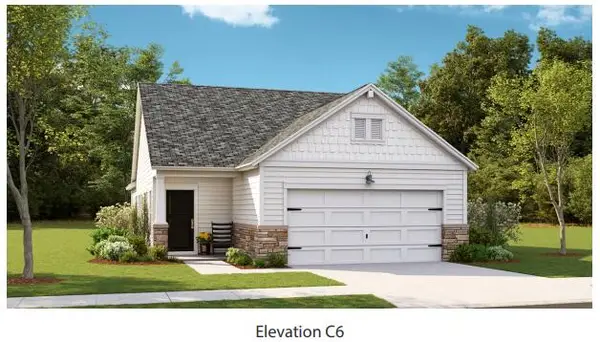 $349,100Active2 beds 2 baths1,559 sq. ft.
$349,100Active2 beds 2 baths1,559 sq. ft.1684 Locals Street, Summerville, SC 29485
MLS# 26004932Listed by: LENNAR SALES CORP. - New
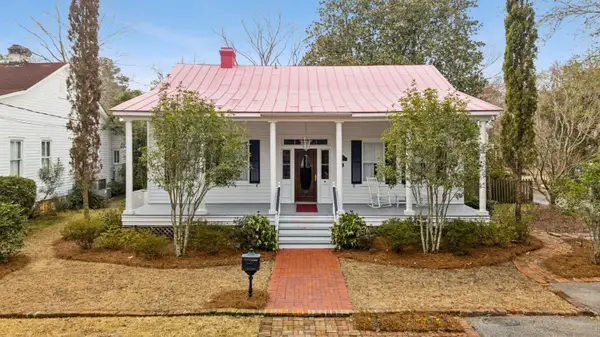 $875,000Active4 beds 3 baths2,832 sq. ft.
$875,000Active4 beds 3 baths2,832 sq. ft.214 E Doty Avenue, Summerville, SC 29483
MLS# 26004921Listed by: THE BOULEVARD COMPANY - New
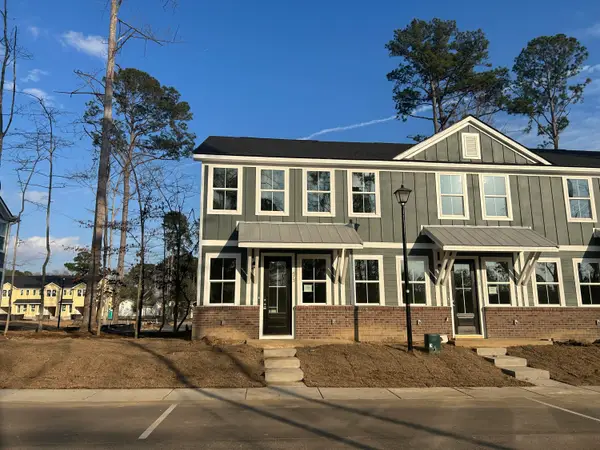 $305,740Active3 beds 3 baths1,265 sq. ft.
$305,740Active3 beds 3 baths1,265 sq. ft.473 Martins Creek Boulevard, Summerville, SC 29485
MLS# 26004911Listed by: ASHTON CHARLESTON RESIDENTIAL

