5034 Cedar Brush Court, Summerville, SC 29485
Local realty services provided by:ERA Wilder Realty
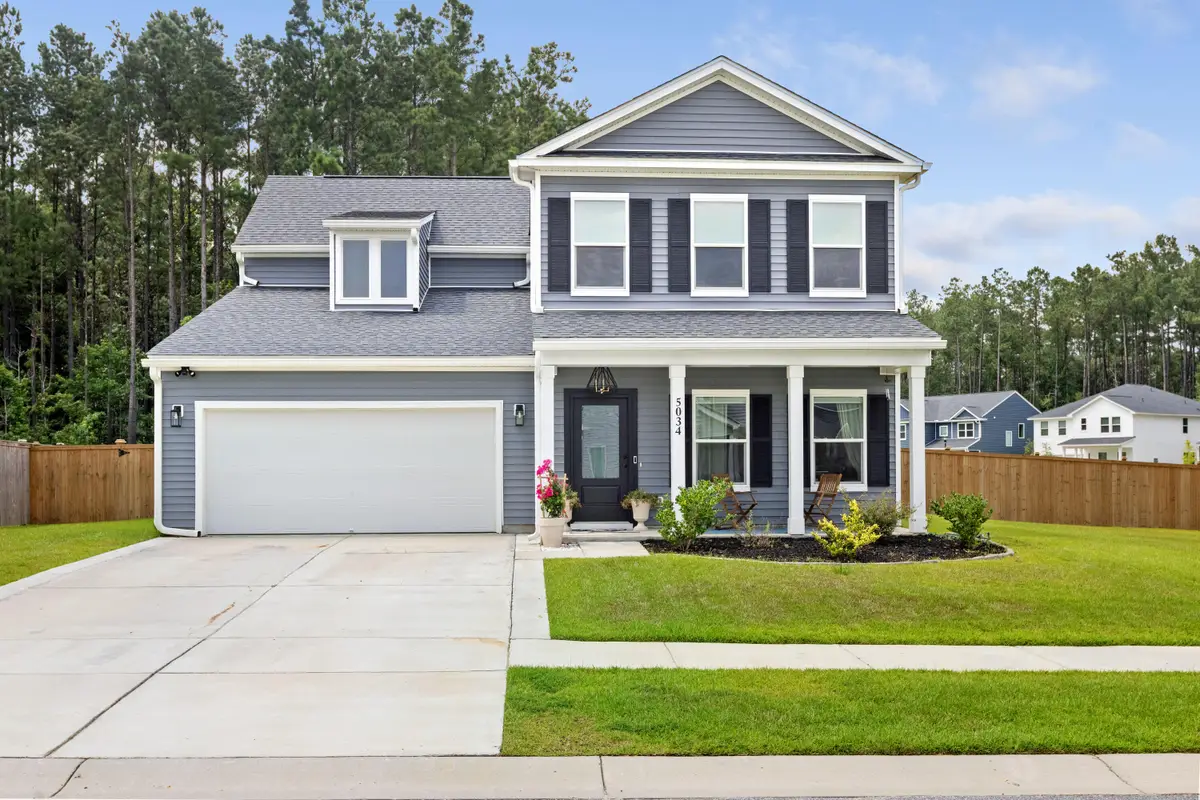
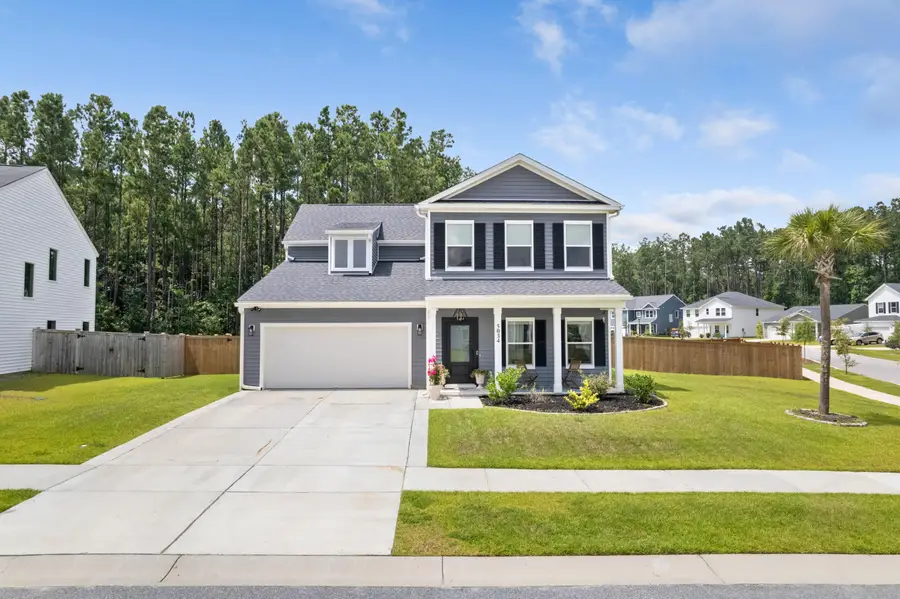
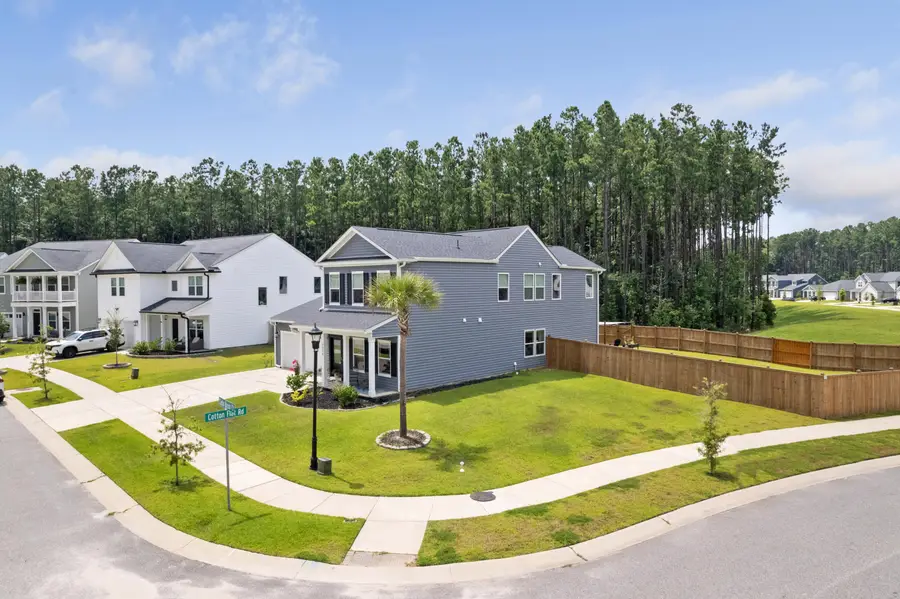
Listed by:victoria seelinger
Office:island house real estate
MLS#:25019147
Source:SC_CTAR
Price summary
- Price:$554,000
- Price per sq. ft.:$198.78
About this home
**Just minutes from Middleton Place, Drayton Hall, and Magnolia Plantation & Gardens. Nestled on one of the largest and most private corner lots in the community of Watson Hill, this beautifully upgraded home offers the perfect blend of thoughtful design, modern finishes, and coastal charm. From the moment you enter, you're welcomed by a versatile front room with double doors, ideal as a formal dining area, office, or playroom, followed by a long entry wall that opens into a bright, airy main living space.The open-concept kitchen is a chef's dream, featuring a gas range, upgraded backsplash, stainless steel appliances, gold hardware, and a spacious walk-in pantry, perfect for storing all your Costco finds. The large island and open layout make this home perfect for entertaining, while the adjacent living room showcases soaring ceilings, abundant natural light, fresh paint, recessed lighting, an upgraded mantel with an electric fireplace, and space for an oversized sectional.
Step outside to your fenced-in backyard oasis, complete with a back patio and sunshade, backing up to wooded HOA space for added privacy, perfect for indoor-outdoor living.
The main-floor primary suite is a true retreat with ample room for a king bed and sitting area, dual vanities, a walk-in tiled shower with bench, and a massive walk-in closet with custom storage. A powder room, oversized laundry room, and two-car garage complete the first floor.
Upstairs, a loft area provides great flex space for a playroom, office, or reading nook. Three secondary bedrooms, each with walk-in closetsare accompanied by a full bath, new plush carpeting, and thoughtful storage throughout, including additional linen closets.
This home is full of upgrades and meticulously maintained, don't miss the opportunity to make it yours. This move-in ready home offers designer upgrades, a fully fenced and landscaped yard, custom features throughout, and a premium private corner lot, without the wait!
BUYER TO CONFIRM ANY INFORMATION IN THIS LISTING THAT IS IMPORTANT IN THE PURCHASE DECISION, INCLUDING BUT NOT LIMITED TO HOA INFO, FEATURES, FLOOD ZONE INFO, SQUARE FOOTAGE, LOT SIZE, TAXES AND SCHOOLS.
Contact an agent
Home facts
- Year built:2023
- Listing Id #:25019147
- Added:34 day(s) ago
- Updated:August 13, 2025 at 02:26 PM
Rooms and interior
- Bedrooms:4
- Total bathrooms:3
- Full bathrooms:2
- Half bathrooms:1
- Living area:2,787 sq. ft.
Structure and exterior
- Year built:2023
- Building area:2,787 sq. ft.
- Lot area:0.29 Acres
Schools
- High school:Ashley Ridge
- Middle school:East Edisto
- Elementary school:Beech Hill
Utilities
- Water:Public
- Sewer:Public Sewer
Finances and disclosures
- Price:$554,000
- Price per sq. ft.:$198.78
New listings near 5034 Cedar Brush Court
- Open Sat, 2 to 5pmNew
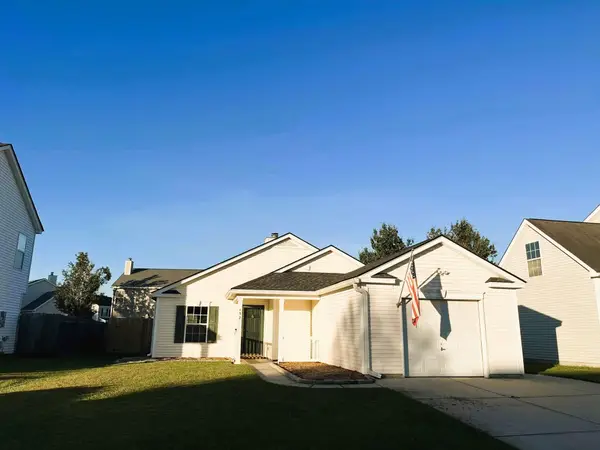 $305,000Active3 beds 2 baths1,284 sq. ft.
$305,000Active3 beds 2 baths1,284 sq. ft.132 Blue Jasmine Lane, Summerville, SC 29483
MLS# 25022385Listed by: JPAR MAGNOLIA GROUP - New
 $333,845Active4 beds 3 baths1,763 sq. ft.
$333,845Active4 beds 3 baths1,763 sq. ft.628 Pleasant Grove Way, Summerville, SC 29486
MLS# 25022377Listed by: D R HORTON INC - New
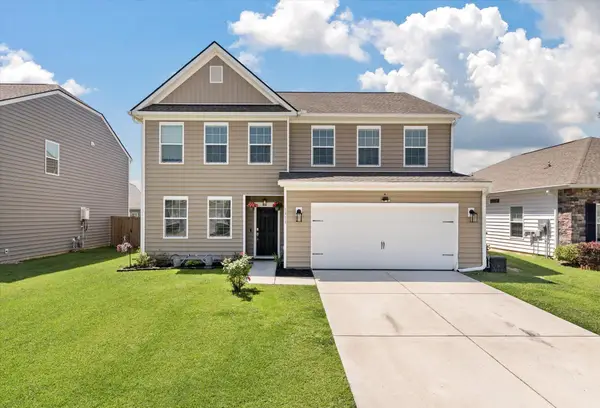 $400,000Active4 beds 3 baths2,683 sq. ft.
$400,000Active4 beds 3 baths2,683 sq. ft.1311 Berry Grove Drive, Summerville, SC 29485
MLS# 25022378Listed by: THE BOULEVARD COMPANY - New
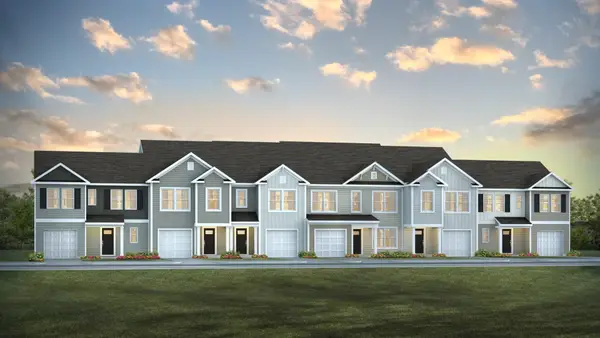 $333,845Active4 beds 3 baths1,763 sq. ft.
$333,845Active4 beds 3 baths1,763 sq. ft.634 Pleasant Grove Way, Summerville, SC 29486
MLS# 25022379Listed by: D R HORTON INC - New
 $380,000Active3 beds 3 baths1,569 sq. ft.
$380,000Active3 beds 3 baths1,569 sq. ft.312 Hydrangea Street, Summerville, SC 29483
MLS# 25022381Listed by: CAROLINA ONE REAL ESTATE - New
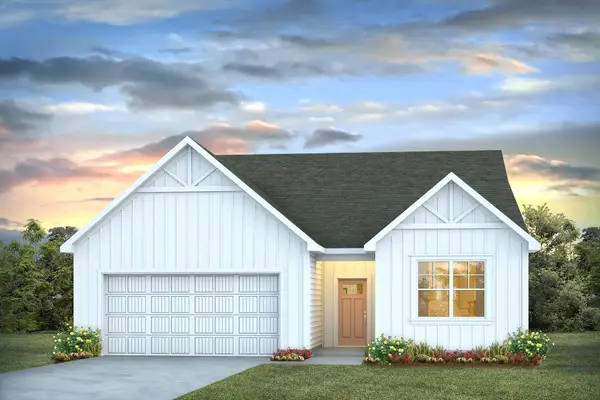 $418,325Active4 beds 2 baths1,948 sq. ft.
$418,325Active4 beds 2 baths1,948 sq. ft.343 Willow Run Drive, Summerville, SC 29486
MLS# 25022357Listed by: D R HORTON INC - New
 $468,825Active5 beds 4 baths2,632 sq. ft.
$468,825Active5 beds 4 baths2,632 sq. ft.339 Willow Run Drive, Summerville, SC 29486
MLS# 25022369Listed by: D R HORTON INC - New
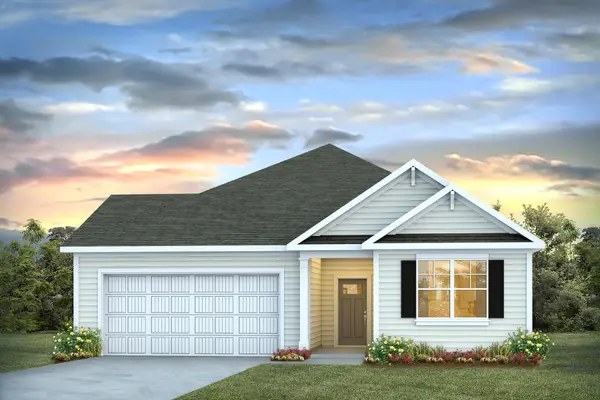 $421,325Active4 beds 2 baths1,985 sq. ft.
$421,325Active4 beds 2 baths1,985 sq. ft.335 Willow Run Drive, Summerville, SC 29486
MLS# 25022350Listed by: D R HORTON INC - New
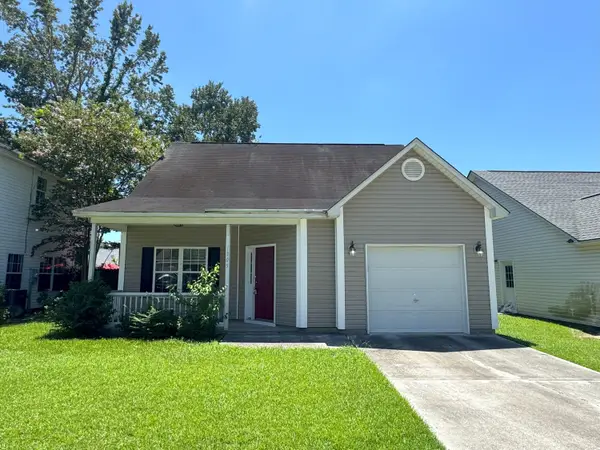 $262,500Active3 beds 2 baths1,374 sq. ft.
$262,500Active3 beds 2 baths1,374 sq. ft.1305 Pinethicket Drive, Summerville, SC 29486
MLS# 25022332Listed by: KELLER WILLIAMS REALTY CHARLESTON WEST ASHLEY - New
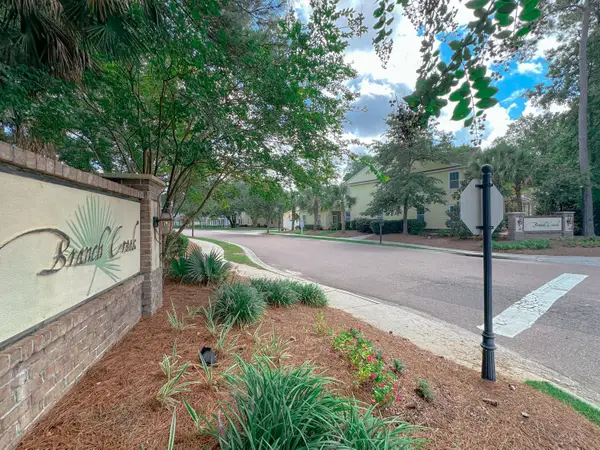 $303,000Active3 beds 3 baths1,620 sq. ft.
$303,000Active3 beds 3 baths1,620 sq. ft.72 Branch Creek Trail, Summerville, SC 29483
MLS# 25022322Listed by: WEICHERT, REALTORS PALM REALTY GROUP

