504 Sarno Way, Summerville, SC 29486
Local realty services provided by:ERA Greater North Properties
504 Sarno Way,Summerville, SC 29486
$448,000
- 3 Beds
- 3 Baths
- 2,526 sq. ft.
- Single family
- Active
Listed by: reba cole
Office: realty one group coastal
MLS#:25016020
Source:MI_NGLRMLS
Price summary
- Price:$448,000
- Price per sq. ft.:$177.36
About this home
Welcome Home to 504 Sarno Way. Nestled in the heart of Summerville in the desirable Cane Bay area, this beautifully maintained home offers the perfect blend of style, space, and location. With a thoughtfully designed open-concept layout, this property features generous living spaces ideal for both relaxing and entertaining.Step inside to find a bright and airy interior filled with natural light, a modern kitchen with stainless steel appliances, granite countertops, and a large island perfect for casual dining. The spacious living area flows seamlessly into a dining space and opens up to a private fenced backyard --great for outdoor gatherings or quiet evenings.Upstairs, you'll find a well-appointed primary suite with a huge walk-in closet .
Located in a friendly, sidewalk-lined community with access to top-rated schools, walking trails, and neighborhood amenities like a pool and playground, this home is just minutes from shopping, dining, and all that Summerville has to offer.
Don't miss your chance to call 504 Sarno Way homeschedule your private showing today!
Contact an agent
Home facts
- Year built:2021
- Listing ID #:25016020
- Updated:January 08, 2026 at 05:23 PM
Rooms and interior
- Bedrooms:3
- Total bathrooms:3
- Full bathrooms:2
- Half bathrooms:1
- Living area:2,526 sq. ft.
Structure and exterior
- Year built:2021
- Building area:2,526 sq. ft.
- Lot area:0.26 Acres
Schools
- High school:Berkeley
- Middle school:Berkeley Intermediate
- Elementary school:Whitesville
Finances and disclosures
- Price:$448,000
- Price per sq. ft.:$177.36
New listings near 504 Sarno Way
- New
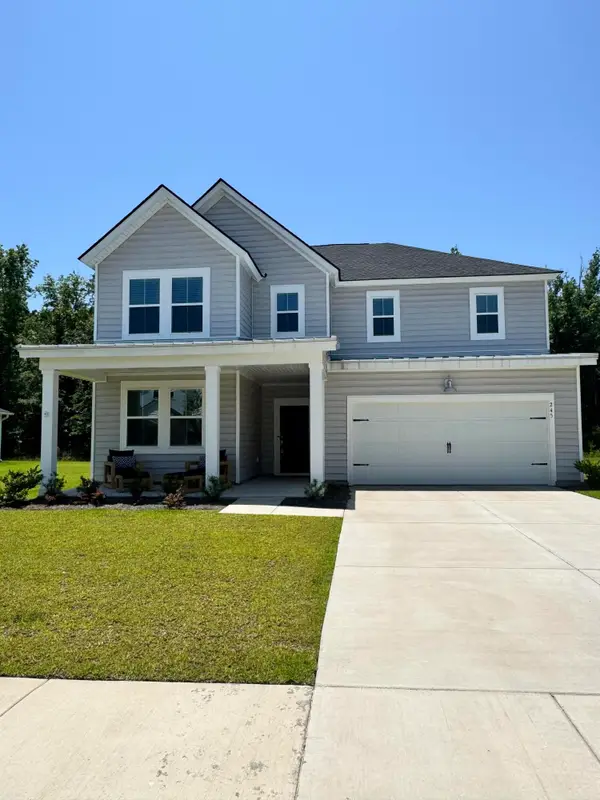 $500,000Active4 beds 3 baths3,556 sq. ft.
$500,000Active4 beds 3 baths3,556 sq. ft.245 Tuscan Sun Street, Summerville, SC 29485
MLS# 26000626Listed by: CENTURY 21 PROPERTIES PLUS - New
 $500,000Active4 beds 2 baths2,260 sq. ft.
$500,000Active4 beds 2 baths2,260 sq. ft.102 Corral Circle, Summerville, SC 29485
MLS# 26000628Listed by: CAROLINA ONE REAL ESTATE - New
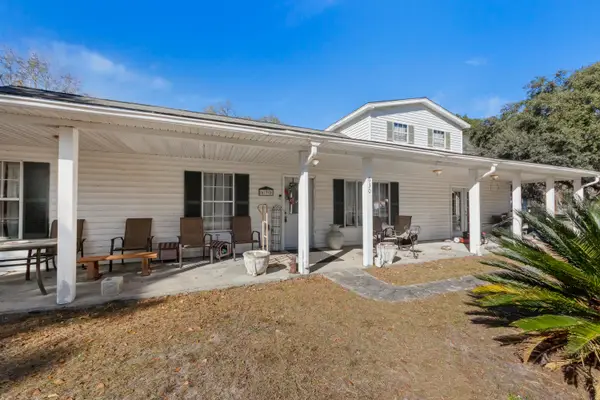 $375,000Active4 beds 2 baths2,800 sq. ft.
$375,000Active4 beds 2 baths2,800 sq. ft.630 Grandfather Lane, Summerville, SC 29483
MLS# 26000629Listed by: EXP REALTY LLC - New
 $599,000Active3 beds 2 baths1,543 sq. ft.
$599,000Active3 beds 2 baths1,543 sq. ft.708 S Laurel Street, Summerville, SC 29483
MLS# 26000633Listed by: AVILES REAL ESTATE BROKERAGE - New
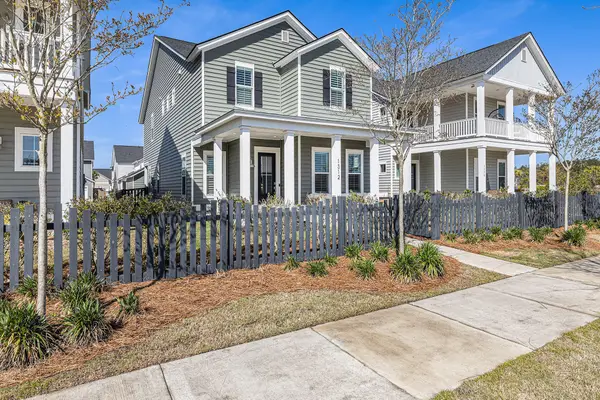 $420,000Active3 beds 3 baths2,591 sq. ft.
$420,000Active3 beds 3 baths2,591 sq. ft.1312 Clay Field Trail, Summerville, SC 29485
MLS# 26000635Listed by: WILLIAM MEANS REAL ESTATE, LLC - Open Sat, 10am to 12pmNew
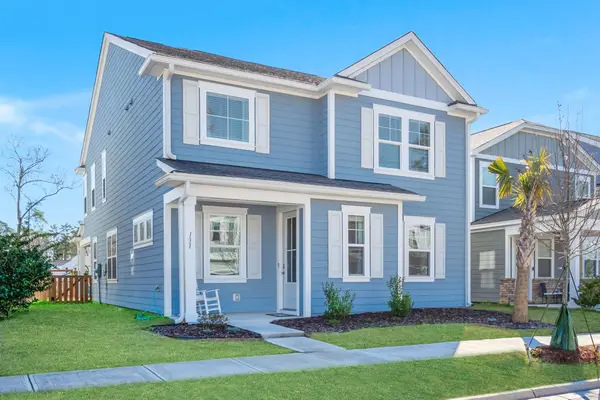 $460,000Active4 beds 3 baths2,762 sq. ft.
$460,000Active4 beds 3 baths2,762 sq. ft.131 Brant Drive, Summerville, SC 29483
MLS# 26000638Listed by: BETTER HOMES AND GARDENS REAL ESTATE PALMETTO - New
 $365,000Active3 beds 3 baths2,124 sq. ft.
$365,000Active3 beds 3 baths2,124 sq. ft.3315 Von Ohsen Road, Summerville, SC 29485
MLS# 26000624Listed by: JEFF COOK REAL ESTATE LPT REALTY - New
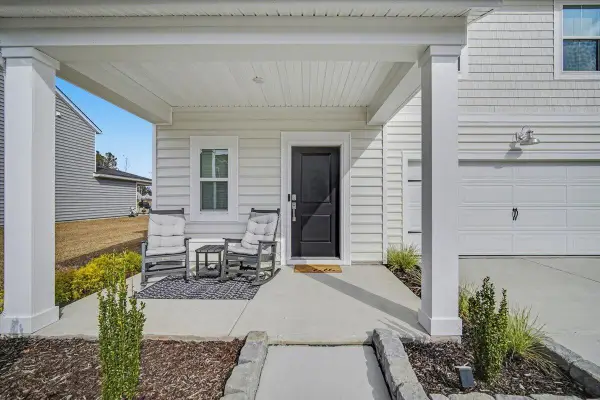 $419,000Active4 beds 3 baths2,352 sq. ft.
$419,000Active4 beds 3 baths2,352 sq. ft.141 Post Mill Drive, Summerville, SC 29485
MLS# 26000617Listed by: AGENTOWNED REALTY PREFERRED GROUP - New
 $515,000Active4 beds 5 baths2,971 sq. ft.
$515,000Active4 beds 5 baths2,971 sq. ft.107 Garden Lily Lane, Summerville, SC 29485
MLS# 26000603Listed by: CAROLINA ONE REAL ESTATE - Open Sat, 2:30 to 4:30pmNew
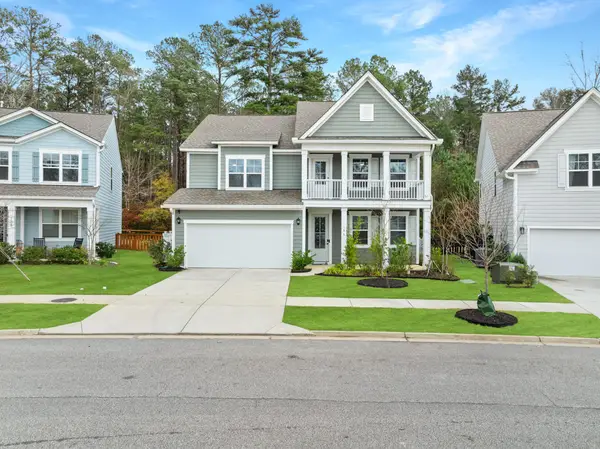 $574,900Active4 beds 3 baths3,179 sq. ft.
$574,900Active4 beds 3 baths3,179 sq. ft.186 Cherry Grove Drive, Summerville, SC 29483
MLS# 26000605Listed by: BETTER HOMES AND GARDENS REAL ESTATE PALMETTO
