516 Yellow Leaf Lane, Summerville, SC 29486
Local realty services provided by:ERA Wilder Realty
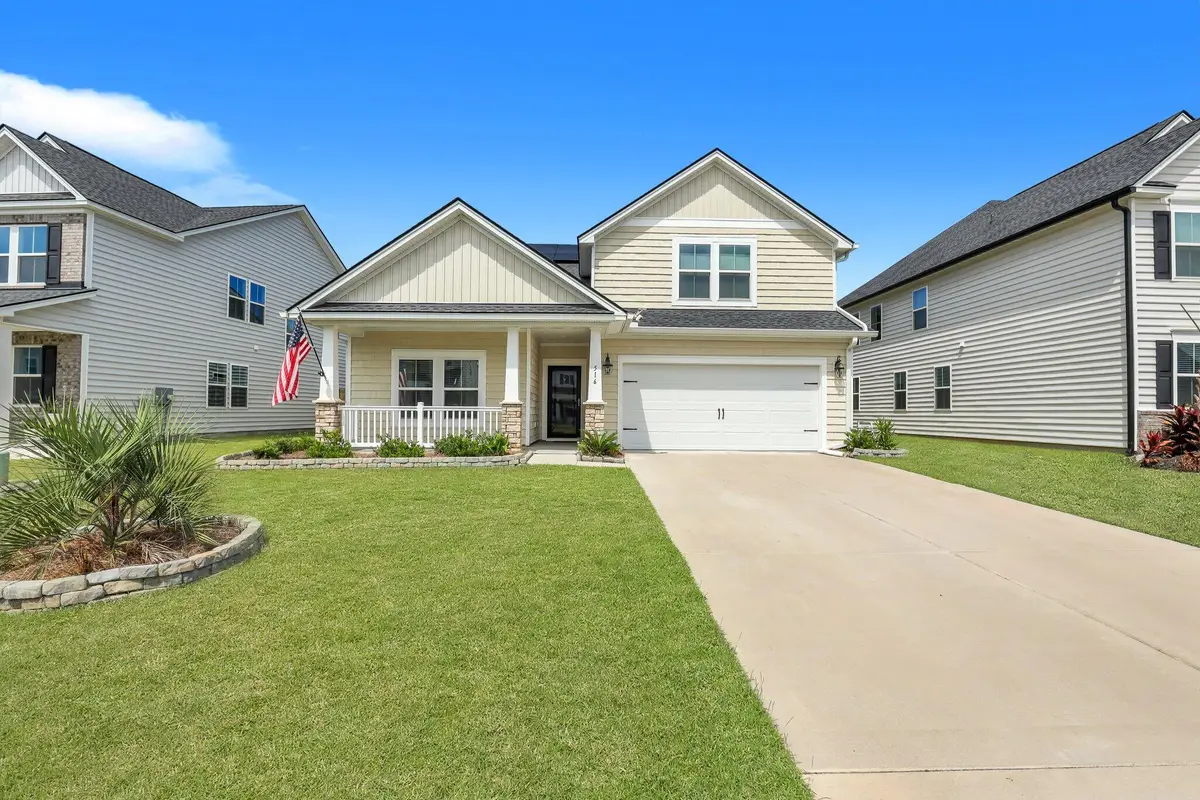


Listed by:tiffany gannuscio
Office:redfin corporation
MLS#:24023511
Source:SC_CTAR
516 Yellow Leaf Lane,Summerville, SC 29486
$423,000
- 4 Beds
- 3 Baths
- 2,125 sq. ft.
- Single family
- Active
Price summary
- Price:$423,000
- Price per sq. ft.:$199.06
About this home
Welcome to this stunning home located in a sought-after neighborhood featuring resort-style amenities. Equipped with a complete solar system and electric power storage capability, this house is a special rarity! With the solar storage battery, you will have stored power for the occasions when there is a power loss. Not too many houses on the market will pay YOU to be its owner with its ability to reverse the electric meter.As you step inside, you're greeted by a welcoming hallway that leads to two spacious secondary bedrooms sharing a full bath. Continue down the hall to discover the bright family room, featuring a cozy gas fireplace, vaulted ceilings, and newly installed recess lighting, creating a warm and inviting atmosphere. The family room seamlessly flows into the large dining area, also graced with vaulted ceilings, making it perfect for hosting gatherings. Adjacent is the gorgeous, modern kitchen equipped with state-of-the-art appliances, including a brand-new gas, convection, air fryer stove range, pristine white quartz countertops, battery operated LED lights under the wall mounted kitchen cabinets, and sliding glass doors that open to a serene screened patioideal for outdoor relaxation.
The primary suite is conveniently located on the main floor, offering tray ceilings, a luxurious en-suite bathroom with dual sinks, and a spacious walk-in shower. Throughout the downstairs, you'll find elegant luxury vinyl plank flooring, adding to the home's modern appeal.
Upstairs, a large bonus room awaits, complete with its own full bathroom and positioned over the garageideal for a guest suite, home office, or entertainment space.
Modern amenities also include a tankless water heater, an EV charging plug in the garage, and a newly installed irrigation system. With all the updates and perks, this house will give you your precious time back to do what you want to do. Don't miss the opportunity to make this beautiful property your own!
Contact an agent
Home facts
- Year built:2023
- Listing Id #:24023511
- Added:334 day(s) ago
- Updated:August 13, 2025 at 02:15 PM
Rooms and interior
- Bedrooms:4
- Total bathrooms:3
- Full bathrooms:3
- Living area:2,125 sq. ft.
Heating and cooling
- Cooling:Central Air
Structure and exterior
- Year built:2023
- Building area:2,125 sq. ft.
- Lot area:0.18 Acres
Schools
- High school:Berkeley
- Middle school:Berkeley
- Elementary school:Whitesville
Utilities
- Water:Public
- Sewer:Public Sewer
Finances and disclosures
- Price:$423,000
- Price per sq. ft.:$199.06
New listings near 516 Yellow Leaf Lane
- New
 $374,545Active3 beds 2 baths1,430 sq. ft.
$374,545Active3 beds 2 baths1,430 sq. ft.1803 Nola Run, Summerville, SC 29485
MLS# 25022230Listed by: LENNAR SALES CORP. - New
 $1,600,000Active6 beds 6 baths6,000 sq. ft.
$1,600,000Active6 beds 6 baths6,000 sq. ft.113 Tea Farm Road, Summerville, SC 29483
MLS# 25022204Listed by: RE/MAX SOUTHERN SHORES - Open Sun, 2 to 4pmNew
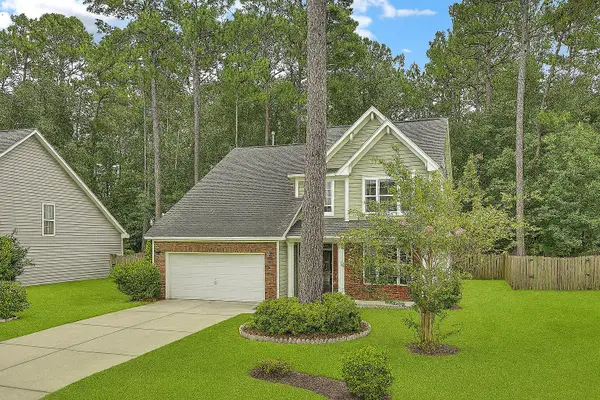 $450,000Active4 beds 4 baths2,550 sq. ft.
$450,000Active4 beds 4 baths2,550 sq. ft.114 Lahina Cove, Summerville, SC 29483
MLS# 25021986Listed by: KELLER WILLIAMS REALTY CHARLESTON WEST ASHLEY - New
 $169,000Active1.08 Acres
$169,000Active1.08 AcresAddress Withheld By Seller, Summerville, SC 29486
MLS# 25022197Listed by: SCSOLD LLC - New
 $635,000Active4 beds 3 baths2,975 sq. ft.
$635,000Active4 beds 3 baths2,975 sq. ft.276 Silver Cypress Circle, Summerville, SC 29485
MLS# 25022199Listed by: COLDWELL BANKER REALTY - New
 $290,000Active4 beds 2 baths1,135 sq. ft.
$290,000Active4 beds 2 baths1,135 sq. ft.211 Owens Drive, Summerville, SC 29485
MLS# 25022182Listed by: NEXTHOME THE AGENCY GROUP - New
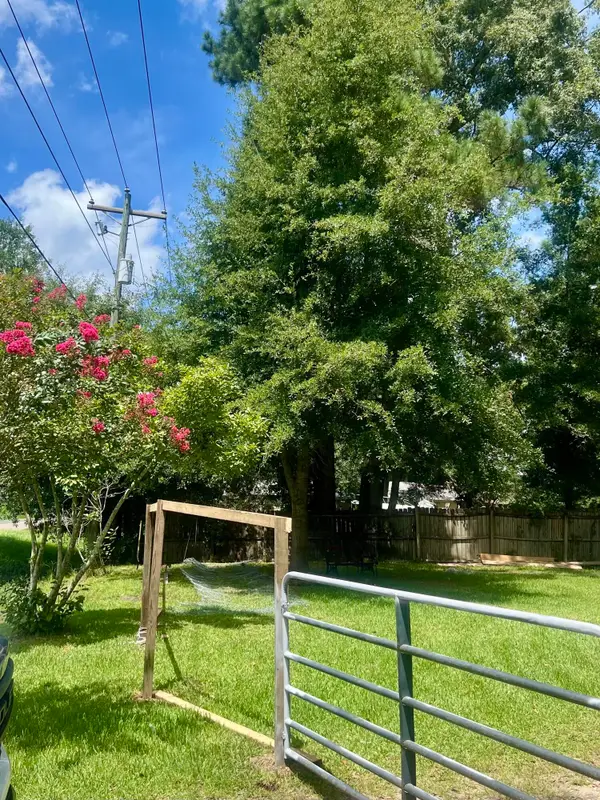 $150,000Active0.6 Acres
$150,000Active0.6 Acres2005 Central Avenue, Summerville, SC 29483
MLS# 25022185Listed by: FLOWERTOWN REALTY, LLC - New
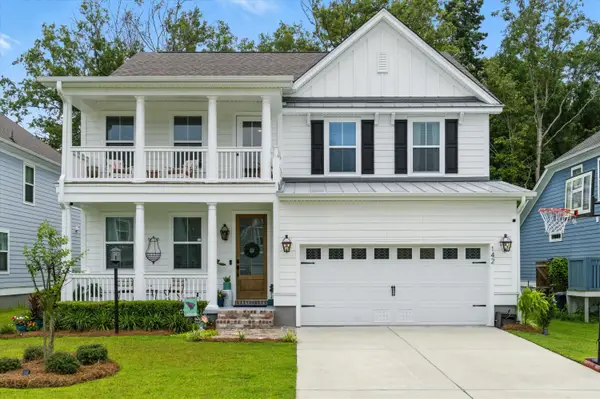 $693,000Active5 beds 4 baths3,235 sq. ft.
$693,000Active5 beds 4 baths3,235 sq. ft.142 Boots Branch Road, Summerville, SC 29485
MLS# 25022171Listed by: BEACH RESIDENTIAL - New
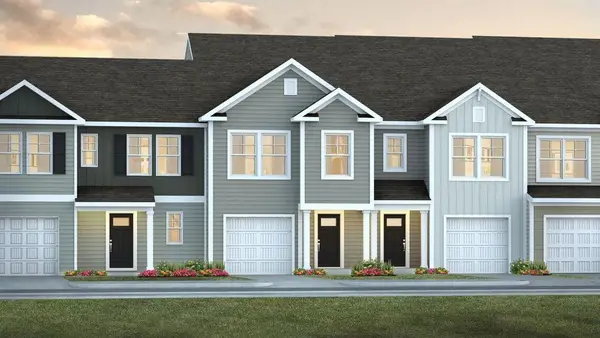 $321,225Active3 beds 3 baths1,524 sq. ft.
$321,225Active3 beds 3 baths1,524 sq. ft.151 Haventree Court, Summerville, SC 29486
MLS# 25022174Listed by: D R HORTON INC - New
 $396,530Active4 beds 3 baths1,997 sq. ft.
$396,530Active4 beds 3 baths1,997 sq. ft.1811 Nola Run, Summerville, SC 29485
MLS# 25022177Listed by: LENNAR SALES CORP.
