5215 Cottage Landing Drive, Summerville, SC 29485
Local realty services provided by:ERA Wilder Realty
Listed by:jacob tester
Office:ashton charleston residential
MLS#:25007280
Source:SC_CTAR
5215 Cottage Landing Drive,Summerville, SC 29485
$459,990
- 4 Beds
- 3 Baths
- - sq. ft.
- Single family
- Sold
Sorry, we are unable to map this address
Price summary
- Price:$459,990
About this home
The Monroe floor plan features 4 spacious bedrooms and 2.5 baths, offering ample room for the whole family. A study provides a quiet space for work or leisure, while the grand two-story family room creates an open, inviting atmosphere. The breakfast area is perfect for casual dining, and the flexible space gives you the freedom to customize the layout. With a covered rear patio, this home offers both comfort and style for everyday living. The list price includes the base price, lot premium, all structural upgrades, and an upgraded design collection. Watson Hill features a Junior Olympic sized pool, playpark, club house, gas fireplace & grilling stations, picnic area, sports field, dog park, "pocket parks", walking trails and more! Watson Hill is centrally located between Summerville and West Ashley offering all the conveniences the low country has to offer. With close proximity to Lake Moultrie, Lake Marion, Cypress Garden Plantation, Azalea Park, Hutchinson Square and a short drive to downtown Charleston and the beaches you can spend your days and nights enjoying an abundance of activities or just relaxing poolside at the neighborhood amenity center!
Contact an agent
Home facts
- Year built:2025
- Listing ID #:25007280
- Added:205 day(s) ago
- Updated:October 10, 2025 at 09:22 PM
Rooms and interior
- Bedrooms:4
- Total bathrooms:3
- Full bathrooms:2
- Half bathrooms:1
Heating and cooling
- Cooling:Central Air
Structure and exterior
- Year built:2025
Schools
- High school:Ashley Ridge
- Middle school:East Edisto
- Elementary school:Beech Hill
Utilities
- Water:Public
- Sewer:Public Sewer
Finances and disclosures
- Price:$459,990
New listings near 5215 Cottage Landing Drive
- New
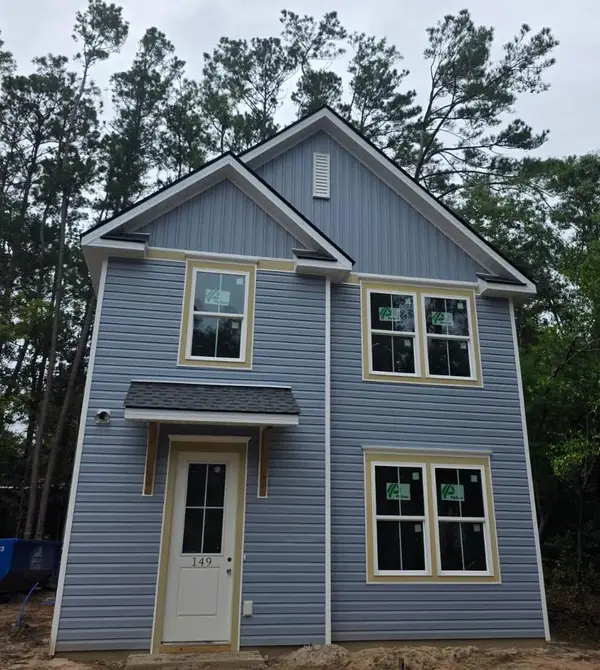 $375,000Active3 beds 3 baths1,600 sq. ft.
$375,000Active3 beds 3 baths1,600 sq. ft.149 Limehouse Drive, Summerville, SC 29485
MLS# 25027638Listed by: THE BOULEVARD COMPANY - New
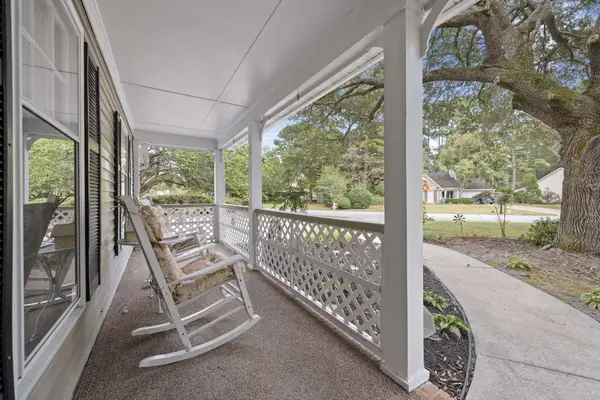 $317,000Active3 beds 2 baths1,549 sq. ft.
$317,000Active3 beds 2 baths1,549 sq. ft.101 Alwyn Boulevard, Summerville, SC 29485
MLS# 25027639Listed by: REALTY ONE GROUP COASTAL - New
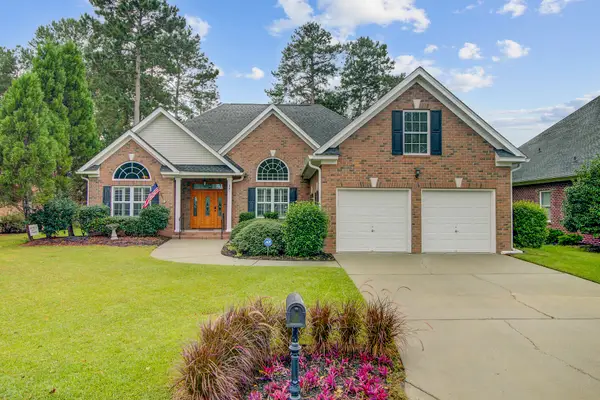 $530,000Active4 beds 3 baths2,350 sq. ft.
$530,000Active4 beds 3 baths2,350 sq. ft.301 Renau Boulevard, Summerville, SC 29483
MLS# 25027626Listed by: KELLER WILLIAMS REALTY CHARLESTON - Open Sun, 1 to 3pmNew
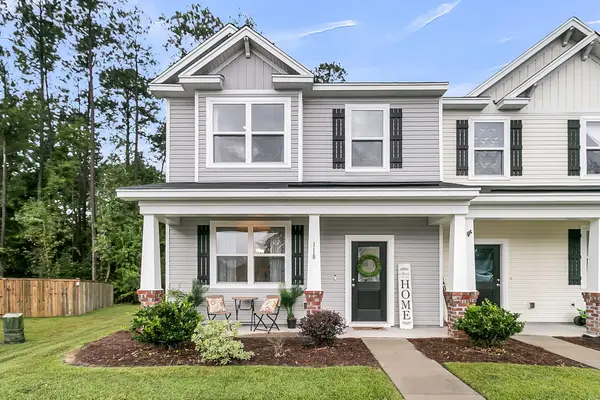 $285,000Active3 beds 3 baths1,624 sq. ft.
$285,000Active3 beds 3 baths1,624 sq. ft.118 Spencer Circle, Summerville, SC 29485
MLS# 25027632Listed by: EARTHWAY REAL ESTATE - New
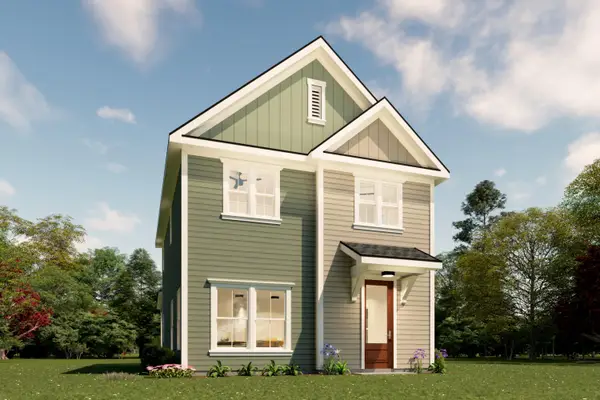 $375,000Active3 beds 3 baths1,600 sq. ft.
$375,000Active3 beds 3 baths1,600 sq. ft.147 Limehouse Drive, Summerville, SC 29485
MLS# 25027633Listed by: THE BOULEVARD COMPANY - Open Sat, 2 to 4pmNew
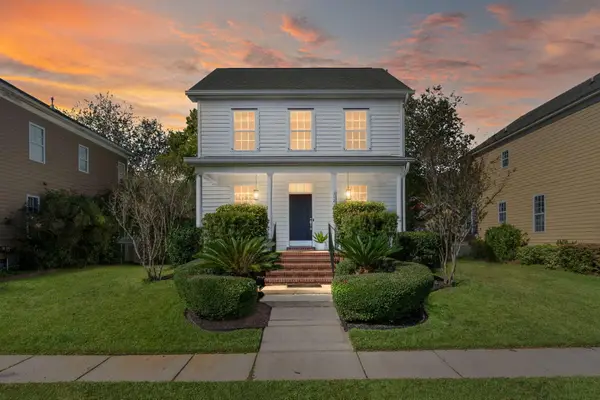 $382,500Active3 beds 3 baths1,569 sq. ft.
$382,500Active3 beds 3 baths1,569 sq. ft.312 Hydrangea Street, Summerville, SC 29483
MLS# 25027612Listed by: COLDWELL BANKER REALTY - New
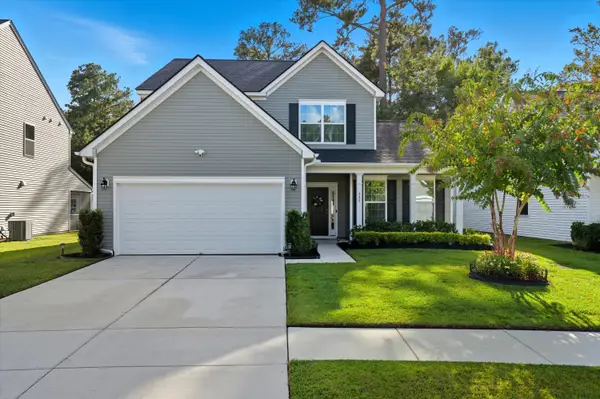 $449,000Active4 beds 3 baths2,483 sq. ft.
$449,000Active4 beds 3 baths2,483 sq. ft.545 Wynfield Forest Drive, Summerville, SC 29485
MLS# 25027618Listed by: COASTAL HOUSE REALTY, LLC - New
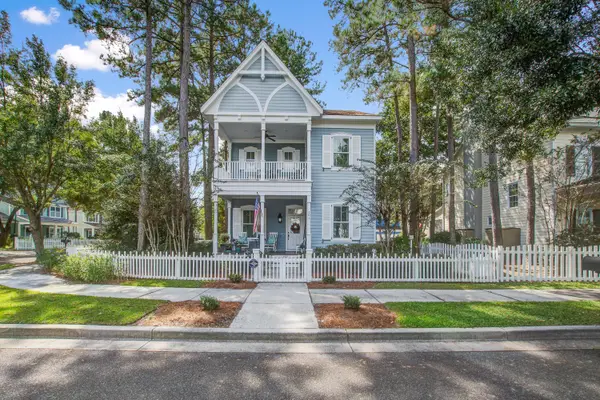 $410,000Active3 beds 3 baths2,100 sq. ft.
$410,000Active3 beds 3 baths2,100 sq. ft.101 Wrigley Boulevard, Summerville, SC 29485
MLS# 25027609Listed by: NEXTHOME THE AGENCY GROUP - New
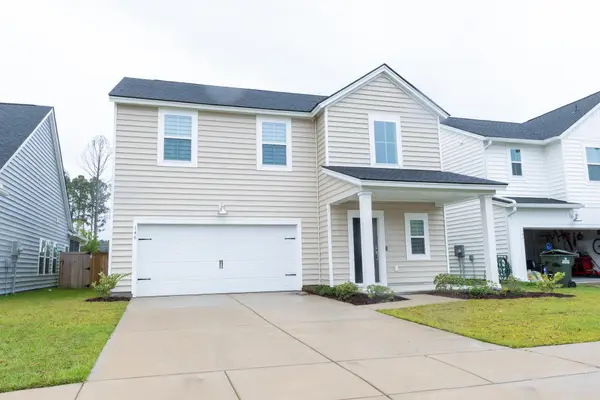 $355,000Active4 beds 3 baths2,301 sq. ft.
$355,000Active4 beds 3 baths2,301 sq. ft.146 Wood Sage Run Run, Summerville, SC 29485
MLS# 25027604Listed by: BETTER HOMES AND GARDENS REAL ESTATE PALMETTO - New
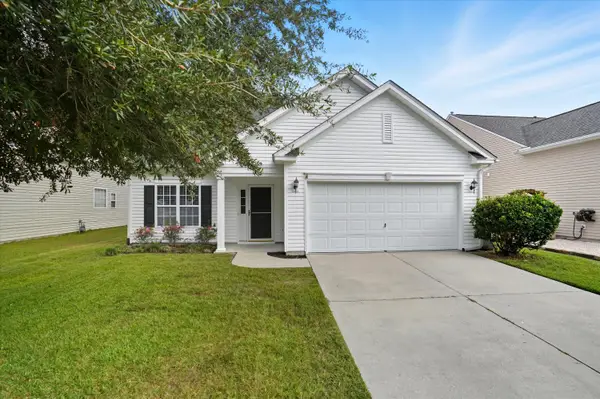 $360,000Active4 beds 3 baths2,166 sq. ft.
$360,000Active4 beds 3 baths2,166 sq. ft.109 Arbor Oaks Drive, Summerville, SC 29485
MLS# 25027559Listed by: EXP REALTY LLC
