5227 Cottage Landing Drive, Summerville, SC 29485
Local realty services provided by:ERA Wilder Realty
Listed by: jacob tester, mackenzie pillion
Office: ashton charleston residential
MLS#:25020077
Source:SC_CTAR
5227 Cottage Landing Drive,Summerville, SC 29485
$399,990
- 4 Beds
- 2 Baths
- 1,867 sq. ft.
- Single family
- Pending
Price summary
- Price:$399,990
- Price per sq. ft.:$214.24
About this home
Available in September! The list price includes the base price, lot premium, structural upgrades and upgraded design collection. Our Madison floor plan is a beautifully designed one-story home that feels spacious, featuring four bedrooms and two full baths. The three guest bedrooms are located at the front of the home, along with a full hall bath.The three guest bedrooms are located at the front of the home, along with a full hall bath. The kitchen seamlessly opens into the expansive family and breakfast areas, creating a perfect space for everyday living. Step outside onto the large 12 x 120 covered back porch, ideal for outdoor entertaining and overlooking the generous backyard. The primary suite is a true retreat, complete with a luxurious tiled walk-in shower with a bench, a linen closet, and a spacious walk-in closet.
Watson Hill is centrally located between Summerville and West Ashley offering all the conveniences the low country has to offer. With close proximity to Downtown Summerville's Azalea Park and Hutchinson Square and a short drive to downtown Charleston and Charleston's finest beaches, you can spend your days enjoying an abundance of activities or just relaxing poolside at the neighborhood amenity center! Watson Hill offers a wide range of amenities! The pool area includes a junior Olympic-sized pool, brick fireplace, covered seating, and a clubhouse with bathrooms, showers. Kids will love the pirate ship playground, while furry friends can enjoy the dog park. Nature enthusiasts can explore scenic walking trails through the trees, and sports fans will appreciate the dedicated sports field. Additionally, the neighborhood features plenty of open green spaces, perfect for relaxation or recreation.
Contact an agent
Home facts
- Year built:2025
- Listing ID #:25020077
- Added:170 day(s) ago
- Updated:January 08, 2026 at 08:34 AM
Rooms and interior
- Bedrooms:4
- Total bathrooms:2
- Full bathrooms:2
- Living area:1,867 sq. ft.
Heating and cooling
- Cooling:Central Air
Structure and exterior
- Year built:2025
- Building area:1,867 sq. ft.
- Lot area:0.17 Acres
Schools
- High school:Ashley Ridge
- Middle school:East Edisto
- Elementary school:Beech Hill
Utilities
- Water:Public
- Sewer:Public Sewer
Finances and disclosures
- Price:$399,990
- Price per sq. ft.:$214.24
New listings near 5227 Cottage Landing Drive
- New
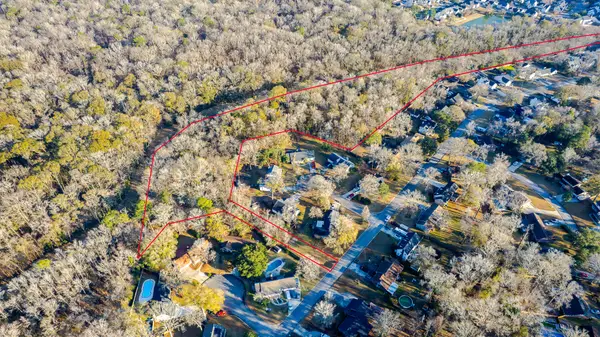 $75,000Active6.06 Acres
$75,000Active6.06 Acres0 Travelers Rest Boulevard, Summerville, SC 29485
MLS# 26000601Listed by: COASTAL CONNECTIONS REAL ESTATE - New
 $335,000Active3 beds 2 baths1,800 sq. ft.
$335,000Active3 beds 2 baths1,800 sq. ft.105 Ripley Court, Summerville, SC 29483
MLS# 26000593Listed by: JOHNSON & WILSON REAL ESTATE CO LLC - New
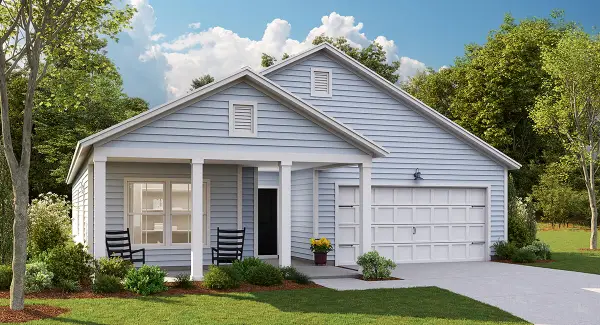 $410,000Active3 beds 2 baths1,767 sq. ft.
$410,000Active3 beds 2 baths1,767 sq. ft.1036 Patagonia Street, Summerville, SC 29485
MLS# 26000541Listed by: LENNAR SALES CORP. - New
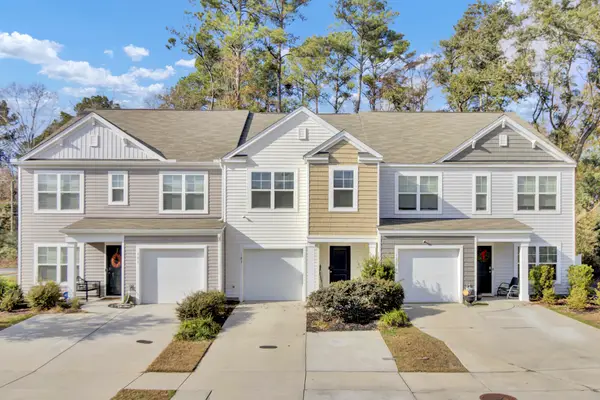 $273,500Active3 beds 3 baths1,530 sq. ft.
$273,500Active3 beds 3 baths1,530 sq. ft.103 Rosefield Court, Summerville, SC 29485
MLS# 26000568Listed by: KELLER WILLIAMS REALTY CHARLESTON WEST ASHLEY - New
 $486,650Active5 beds 4 baths2,816 sq. ft.
$486,650Active5 beds 4 baths2,816 sq. ft.1018 Patagonia Street, Summerville, SC 29485
MLS# 26000545Listed by: LENNAR SALES CORP. - New
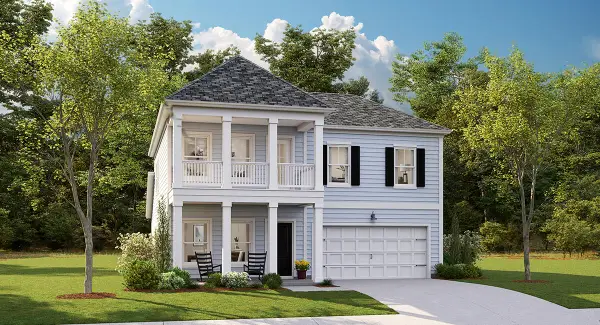 $464,640Active5 beds 4 baths2,465 sq. ft.
$464,640Active5 beds 4 baths2,465 sq. ft.1008 Patagonia Street, Summerville, SC 29485
MLS# 26000546Listed by: LENNAR SALES CORP. - New
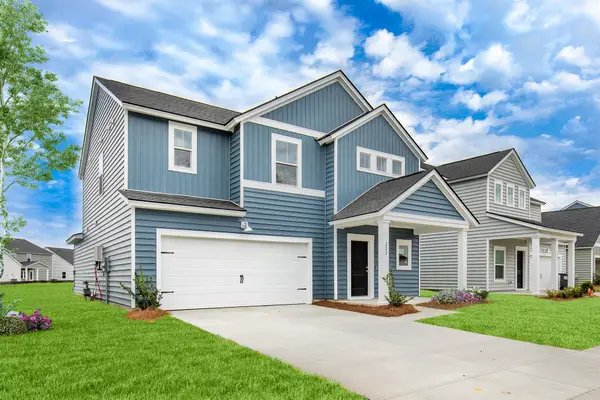 $411,610Active5 beds 4 baths2,407 sq. ft.
$411,610Active5 beds 4 baths2,407 sq. ft.1023 Patagonia Street, Summerville, SC 29485
MLS# 26000548Listed by: LENNAR SALES CORP. - New
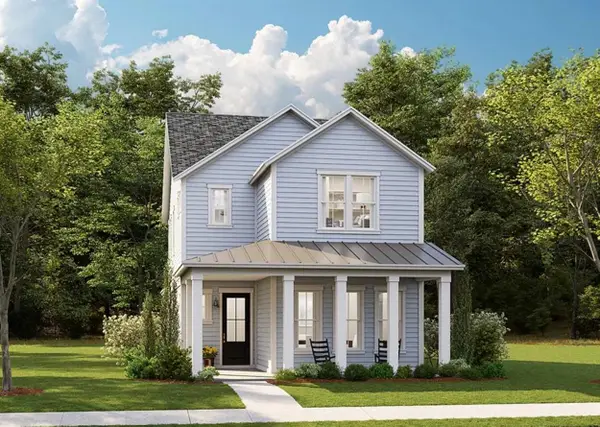 $413,420Active4 beds 3 baths2,385 sq. ft.
$413,420Active4 beds 3 baths2,385 sq. ft.121 Slipper Shell Street, Summerville, SC 29485
MLS# 26000551Listed by: LENNAR SALES CORP. - New
 $386,630Active4 beds 3 baths1,997 sq. ft.
$386,630Active4 beds 3 baths1,997 sq. ft.1019 Patagonia Street, Summerville, SC 29485
MLS# 26000552Listed by: LENNAR SALES CORP. - New
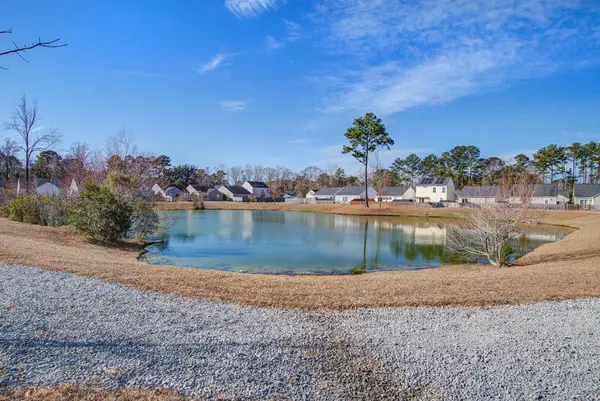 $369,000Active4 beds 3 baths2,221 sq. ft.
$369,000Active4 beds 3 baths2,221 sq. ft.167 Brittondale Road, Summerville, SC 29485
MLS# 26000519Listed by: CAROLINA ELITE REAL ESTATE
