532 Fern Tree Drive, Summerville, SC 29486
Local realty services provided by:ERA Greater North Properties
532 Fern Tree Drive,Summerville, SC 29486
$565,000
- 4 Beds
- 4 Baths
- 2,844 sq. ft.
- Single family
- Active
Listed by: joseph e. smith
Office: re/max executive
MLS#:25022210
Source:MI_NGLRMLS
Price summary
- Price:$565,000
- Price per sq. ft.:$198.66
About this home
Welcome to this stunning Madison floorplan by DR Horton. 532 Fern Tree features a 4-bed, 4-bath home in the sought-after West Lake at Cane Bay Plantation. Built in 2021, this 2,844 sq ft beauty offers a two-story and open-concept layout with a kitchen island that overlooks the living room and dining room. The gourmet kitchen features granite counters, stainless appliances, dual ovens and enough room for the whole family. Newly updated scratch resistant luxury vinyl plank flooring throughout with gutters, and irrigation for your convenience. Two spacious primary suites on the main floor, a large bonus room upstairs, and a guest suite with private bath provide flexible living options. Enjoy a 3-car garage, screened porch, and a welcoming backyard all sitting a large lot.Home is equipped with smart home technology providing you comfort and peace of mind, along with Rinnai tankless water heater. Owners will enjoy world class amenities including resort style pool, clubhouse, lake access for kayaking, walking trails, and more. 532 Fern Tree Drive is a Must See!
Contact an agent
Home facts
- Year built:2021
- Listing ID #:25022210
- Updated:November 29, 2025 at 04:26 PM
Rooms and interior
- Bedrooms:4
- Total bathrooms:4
- Full bathrooms:4
- Living area:2,844 sq. ft.
Heating and cooling
- Cooling:Central Air
- Heating:Forced Air
Structure and exterior
- Year built:2021
- Building area:2,844 sq. ft.
- Lot area:0.22 Acres
Schools
- High school:Cane Bay High School
- Middle school:Cane Bay
- Elementary school:Cane Bay
Finances and disclosures
- Price:$565,000
- Price per sq. ft.:$198.66
New listings near 532 Fern Tree Drive
- New
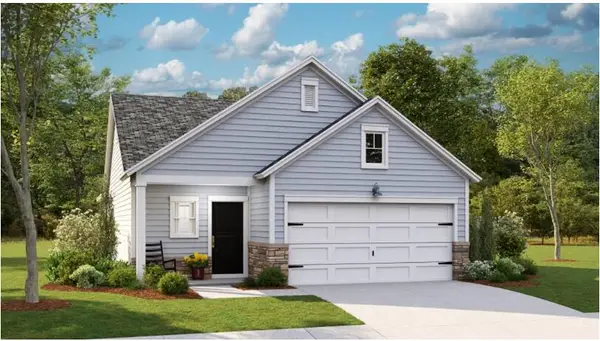 $344,105Active3 beds 2 baths1,492 sq. ft.
$344,105Active3 beds 2 baths1,492 sq. ft.149 Norses Bay Court, Summerville, SC 29486
MLS# 25032196Listed by: LENNAR SALES CORP. - New
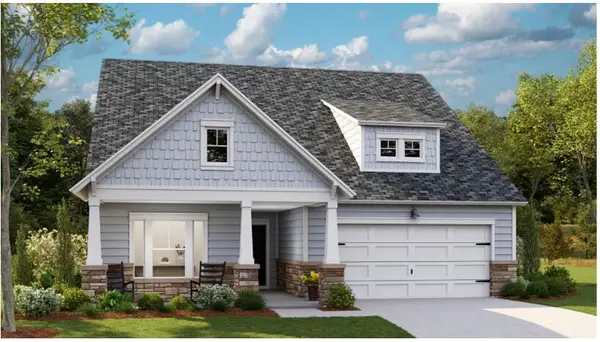 $456,780Active3 beds 2 baths1,921 sq. ft.
$456,780Active3 beds 2 baths1,921 sq. ft.123 Norses Bay Court, Summerville, SC 29486
MLS# 25032197Listed by: LENNAR SALES CORP. - New
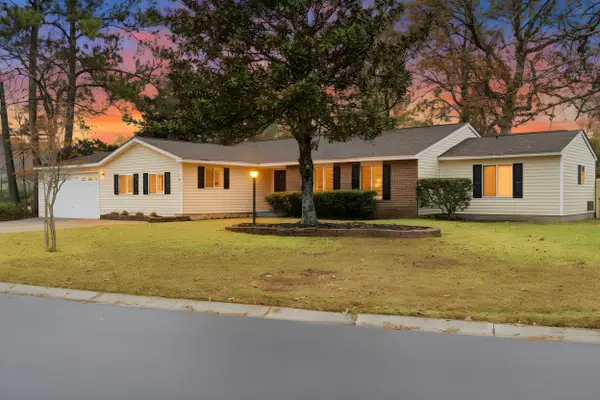 $365,000Active4 beds 2 baths2,160 sq. ft.
$365,000Active4 beds 2 baths2,160 sq. ft.411 Navaho Circle, Summerville, SC 29483
MLS# 25032203Listed by: MATT O'NEILL REAL ESTATE - New
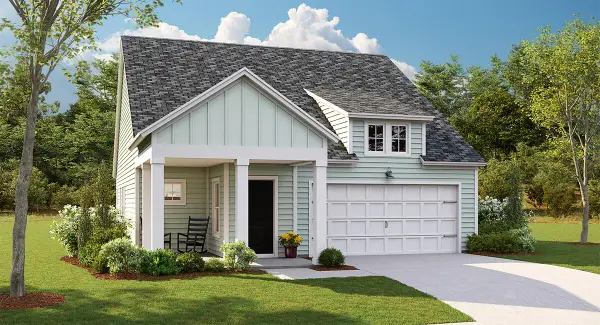 $365,645Active3 beds 2 baths1,430 sq. ft.
$365,645Active3 beds 2 baths1,430 sq. ft.1073 Red Turnstone Run, Summerville, SC 29485
MLS# 25032183Listed by: LENNAR SALES CORP. - New
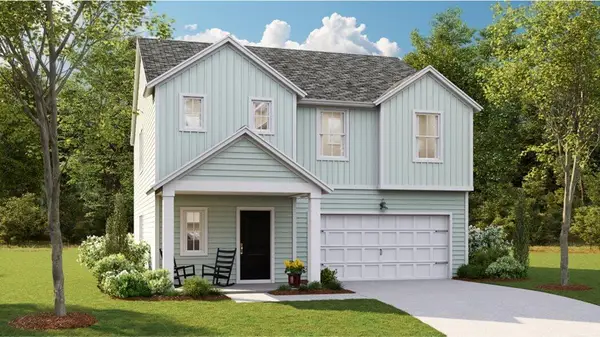 $403,630Active4 beds 3 baths1,997 sq. ft.
$403,630Active4 beds 3 baths1,997 sq. ft.1069 Red Turnstone Run, Summerville, SC 29485
MLS# 25032186Listed by: LENNAR SALES CORP. - New
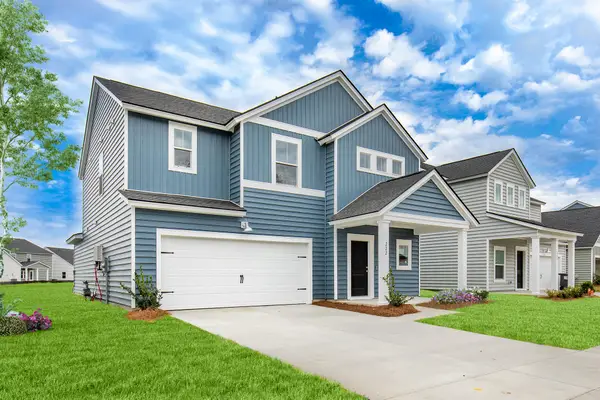 $411,210Active5 beds 4 baths2,407 sq. ft.
$411,210Active5 beds 4 baths2,407 sq. ft.1075 Red Turnstone Run, Summerville, SC 29485
MLS# 25032172Listed by: LENNAR SALES CORP. - New
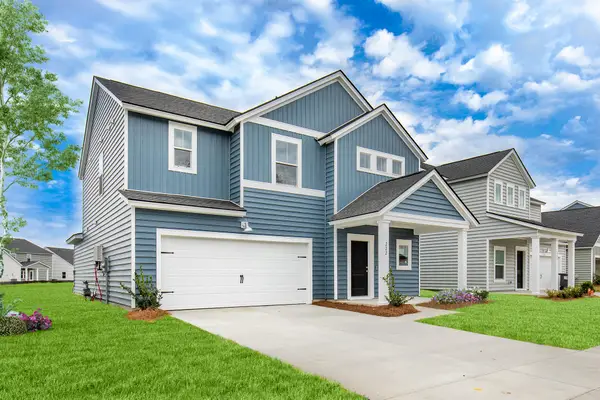 $426,610Active5 beds 4 baths2,407 sq. ft.
$426,610Active5 beds 4 baths2,407 sq. ft.1071 Red Turnstone Run, Summerville, SC 29485
MLS# 25032175Listed by: LENNAR SALES CORP. - New
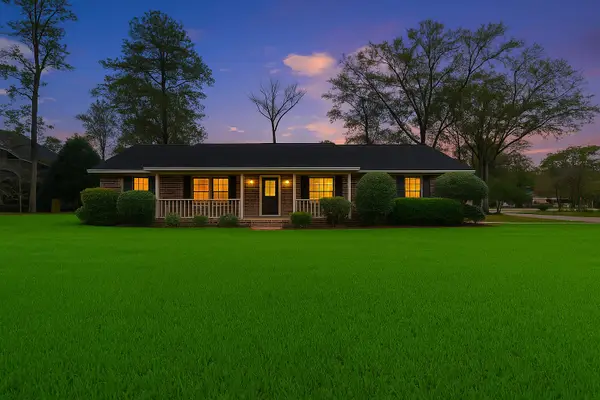 $375,000Active4 beds 2 baths2,265 sq. ft.
$375,000Active4 beds 2 baths2,265 sq. ft.100 Flicker Lane, Summerville, SC 29485
MLS# 25032151Listed by: CAROLINA ONE REAL ESTATE - New
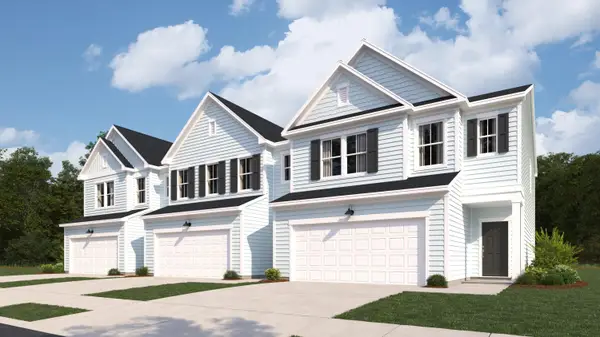 $253,590Active3 beds 3 baths1,935 sq. ft.
$253,590Active3 beds 3 baths1,935 sq. ft.151 Fern Bridge Drive, Summerville, SC 29483
MLS# 25032138Listed by: LENNAR SALES CORP. - New
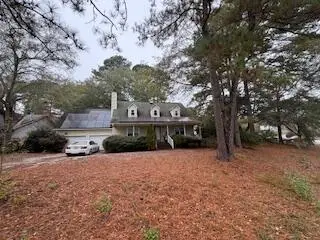 $299,000Active4 beds 2 baths1,942 sq. ft.
$299,000Active4 beds 2 baths1,942 sq. ft.195 Bamert Street, Summerville, SC 29483
MLS# 25032133Listed by: CENTURY 21 PROPERTIES PLUS
