538 Verdi Drive, Summerville, SC 29486
Local realty services provided by:ERA Wilder Realty


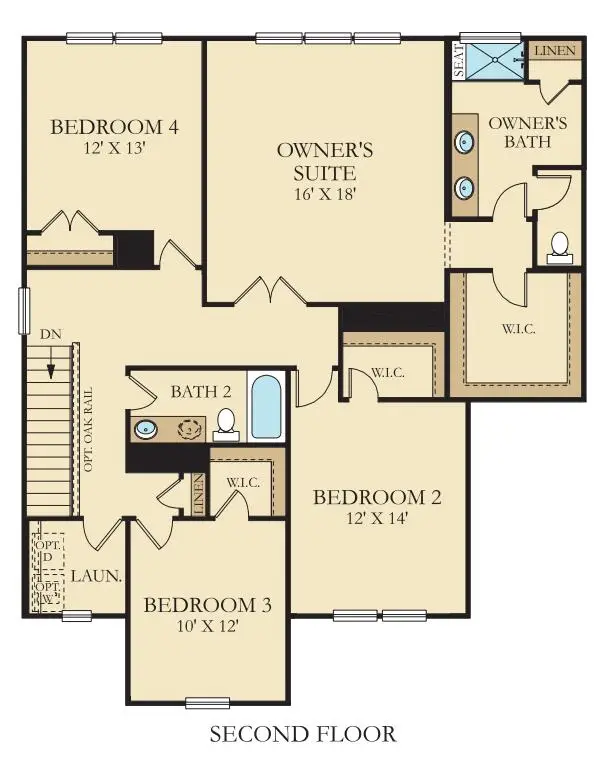
Listed by:kasey montgomery
Office:lennar sales corp.
MLS#:25012707
Source:SC_CTAR
538 Verdi Drive,Summerville, SC 29486
$400,841
- 5 Beds
- 4 Baths
- 2,824 sq. ft.
- Single family
- Pending
Price summary
- Price:$400,841
- Price per sq. ft.:$141.94
About this home
The Fanning Plan- This 5 bedroom 3.5 bath home features a guest suite on the first floor with full bath that's privately off the kitchen area. There is also a study with french doors, formal dining area and large kitchen that looks over the great room and complete with pantry, breakfast area, island for additional seating, shaker style cabinets, quartz countertops, subway tile backsplash and stainless steel appliances (gas range, microwave, dishwasher). The second floor features a large laundry room, 3 additional bedrooms with full bath and massive owners suite with walk in closet tiled shower and garden tub, dual sinks, water closet and linen in the en suite bath.
Contact an agent
Home facts
- Year built:2025
- Listing Id #:25012707
- Added:90 day(s) ago
- Updated:July 15, 2025 at 07:32 AM
Rooms and interior
- Bedrooms:5
- Total bathrooms:4
- Full bathrooms:3
- Half bathrooms:1
- Living area:2,824 sq. ft.
Heating and cooling
- Cooling:Central Air
- Heating:Forced Air
Structure and exterior
- Year built:2025
- Building area:2,824 sq. ft.
- Lot area:0.15 Acres
Schools
- High school:Berkeley
- Middle school:Berkeley Intermediate
- Elementary school:Whitesville
Utilities
- Water:Public
- Sewer:Public Sewer
Finances and disclosures
- Price:$400,841
- Price per sq. ft.:$141.94
New listings near 538 Verdi Drive
- New
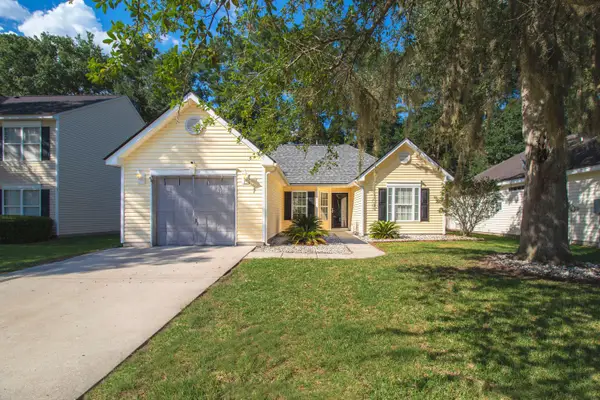 $313,500Active3 beds 2 baths1,308 sq. ft.
$313,500Active3 beds 2 baths1,308 sq. ft.114 Moon Shadow Lane, Summerville, SC 29485
MLS# 25021576Listed by: NEXTHOME THE AGENCY GROUP - New
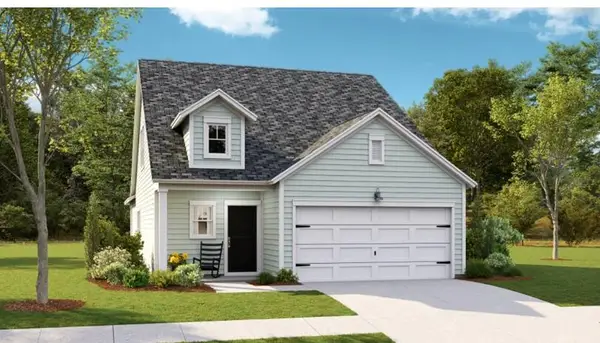 $372,290Active4 beds 3 baths2,017 sq. ft.
$372,290Active4 beds 3 baths2,017 sq. ft.182 Norses Bay Court, Summerville, SC 29486
MLS# 25021569Listed by: LENNAR SALES CORP. - New
 $348,670Active2 beds 2 baths1,503 sq. ft.
$348,670Active2 beds 2 baths1,503 sq. ft.177 Norses Bay Court, Summerville, SC 29486
MLS# 25021570Listed by: LENNAR SALES CORP. - New
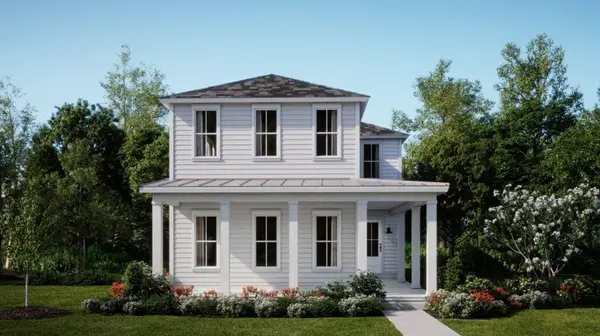 $495,950Active5 beds 5 baths3,033 sq. ft.
$495,950Active5 beds 5 baths3,033 sq. ft.1010 Riverbed Retreat Lane, Summerville, SC 29485
MLS# 25021573Listed by: LENNAR SALES CORP. 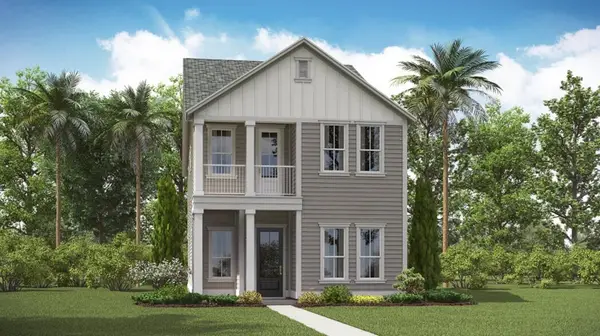 $440,620Pending4 beds 3 baths2,429 sq. ft.
$440,620Pending4 beds 3 baths2,429 sq. ft.101 Snow Street, Summerville, SC 29486
MLS# 25021552Listed by: LENNAR SALES CORP.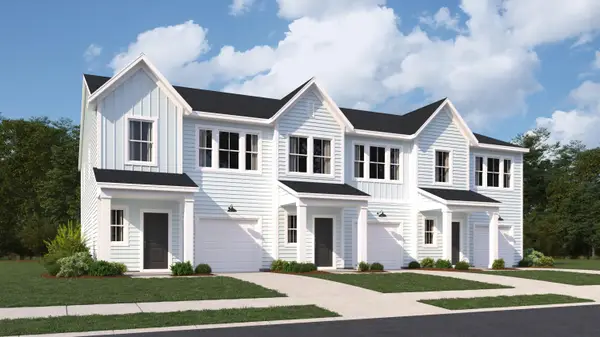 $321,945Pending3 beds 3 baths1,905 sq. ft.
$321,945Pending3 beds 3 baths1,905 sq. ft.302 Barnwood Lane, Summerville, SC 29485
MLS# 25021559Listed by: LENNAR SALES CORP.- New
 $362,415Active4 beds 3 baths2,187 sq. ft.
$362,415Active4 beds 3 baths2,187 sq. ft.1815 Nola Run, Summerville, SC 29485
MLS# 25021550Listed by: LENNAR SALES CORP. - New
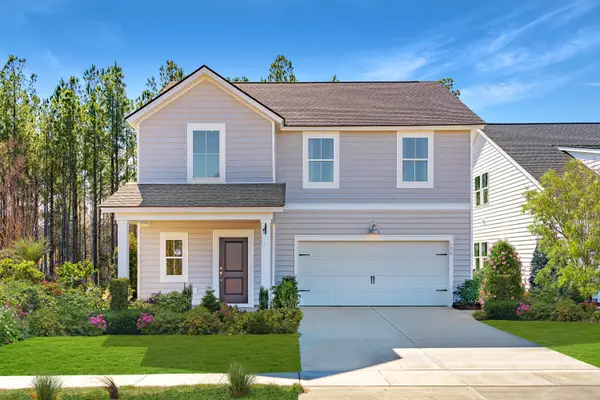 $361,115Active4 beds 3 baths2,187 sq. ft.
$361,115Active4 beds 3 baths2,187 sq. ft.1809 Nola Run, Summerville, SC 29485
MLS# 25021551Listed by: LENNAR SALES CORP. - New
 $322,900Active3 beds 3 baths1,445 sq. ft.
$322,900Active3 beds 3 baths1,445 sq. ft.206 Garbon Drive, Summerville, SC 29485
MLS# 25021553Listed by: D R HORTON INC - New
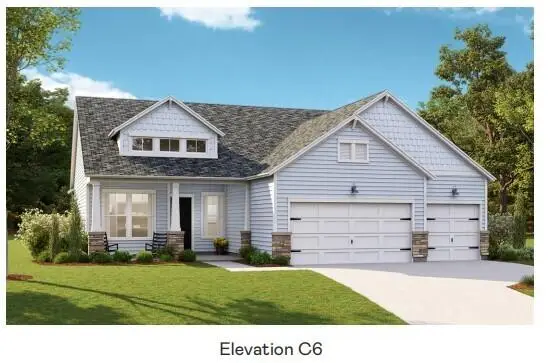 $482,825Active3 beds 2 baths2,007 sq. ft.
$482,825Active3 beds 2 baths2,007 sq. ft.1107 Darling Street, Summerville, SC 29485
MLS# 25021558Listed by: LENNAR SALES CORP.
