555 Dunswell Drive, Summerville, SC 29486
Local realty services provided by:ERA Wilder Realty

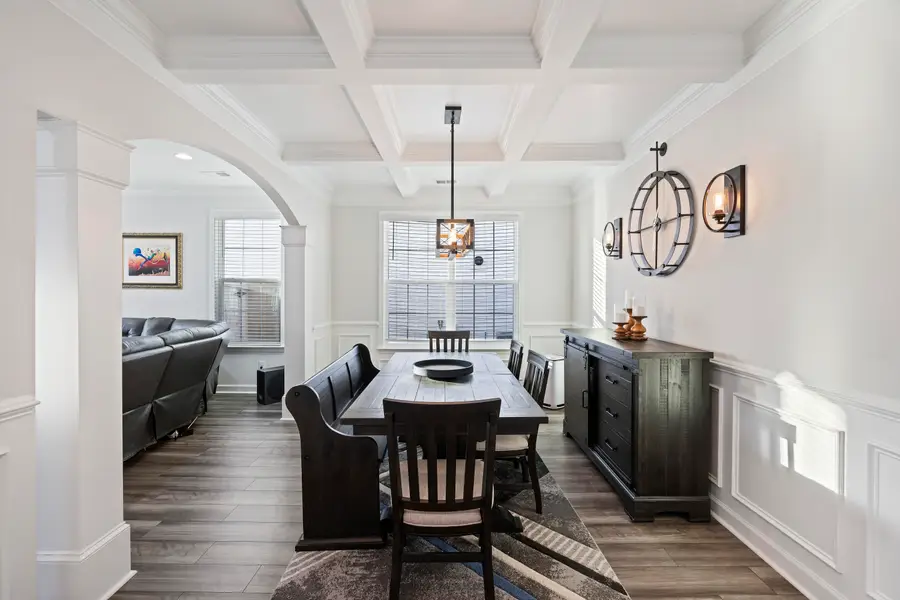
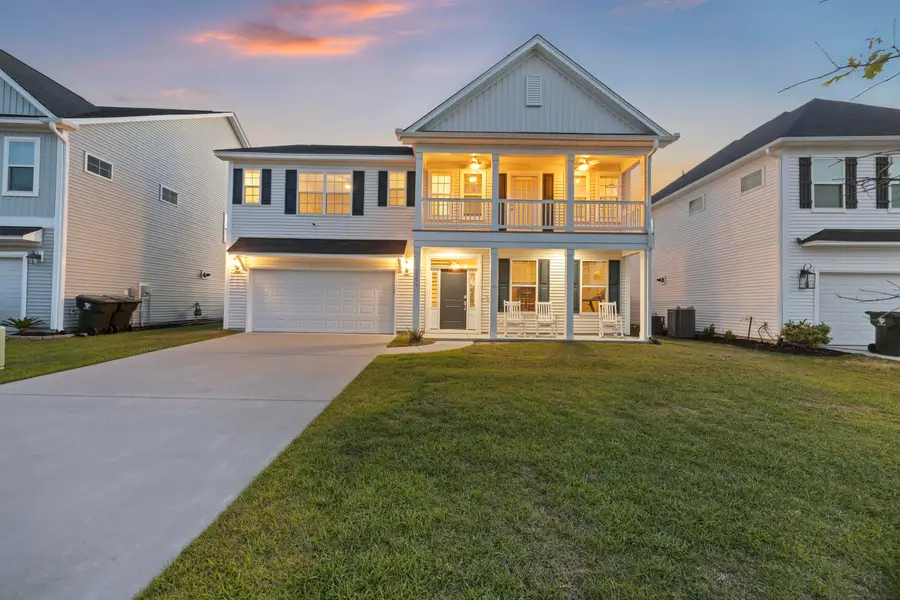
Listed by:atlas fathalla
Office:exp realty llc.
MLS#:25012740
Source:SC_CTAR
555 Dunswell Drive,Summerville, SC 29486
$489,800
- 4 Beds
- 4 Baths
- 3,087 sq. ft.
- Single family
- Active
Price summary
- Price:$489,800
- Price per sq. ft.:$158.67
About this home
Welcome to 555 Dunswell Drive, your move-in ready home located in the desirable Lochton subsection of Cane Bay Plantation. **Upgrades throughout!** Boasting a charming double front porch, a scenic pond view in the backyard, 4 bedrooms inside + a dedicated office, gourmet kitchen, and an upstairs loft area to serve as your media room or den, this home blends elegance, comfort, and Lowcountry charm. ~Home inspection report available upon request. The report is extremely clean!~Step inside to discover a *freshly painted* and thoughtfully designed interior, beginning with rich, wide-plank flooring in the foyer (newly replaced just 18 months ago), French doors opening up to your office (or optional workout room), iron balusters along the stairs, crisp wainscoting, and modern light fixtures which collaboratively set the tone for this stunning home. Walk further inside to find an open floor plan with sculpted coffered ceilings and columns in the dining area, adding a touch of luxury to your dining experience. This area flows into the spacious living area showcasing a gas fireplace and shiplap accent wall to enhance the atmosphere while you relax and watch your favorite TV program on your flatscreen. Opposite the living area is the chef's kitchen, featuring sleek quartz countertops and a large center island, subway tile backsplash, built-in gas cooktop with stainless hood, and a stylish pot-filler and built-in wall ovens for added convenience. Just between the kitchen and living area you'll find the sunroom with panoramic views of your backyard. From here you can step outside onto your patio to grill up some food, or you can sit with your friends or family on your additional patio as you enjoy the pond views and changing colors of the sky at sunset.
Back inside, you'll find plush carpeting upstairs and a spacious loftperfect as a second living room, playroom, or game area. The spacious owner's suite features tray ceilings and offers serene pond views from the sitting area, a luxurious en-suite bathroom with a ceramic tiled shower and separate dual vanities, and a large walk-in closet. 3 additional guest bedrooms, 2 full bathrooms, a laundry room (wifi-controlled washer & dryer can convey), and the upstairs front porch complete this level. (Whole-home surge protector upgrade recently installed in June 2025.) Living here is more than a house though - it's a lifestyle! Located in Lochton, residents enjoy access to the neighborhood pool, playground, and miles of walking and golf cart trails that connect to Cane Bay's broader amenitiesincluding the YMCA, Publix shopping center, and sought-after schoolsall just minutes away. Plus, you're a short drive to historic downtown Summerville and about 35 minutes from the beaches and charm of Charleston.
This home checks every box - upgraded, spacious, and ideally located. (Can be sold furnished - ask agent for details) Schedule your showing today!
Contact an agent
Home facts
- Year built:2022
- Listing Id #:25012740
- Added:97 day(s) ago
- Updated:August 13, 2025 at 02:26 PM
Rooms and interior
- Bedrooms:4
- Total bathrooms:4
- Full bathrooms:3
- Half bathrooms:1
- Living area:3,087 sq. ft.
Heating and cooling
- Cooling:Central Air
- Heating:Electric, Heat Pump
Structure and exterior
- Year built:2022
- Building area:3,087 sq. ft.
- Lot area:0.16 Acres
Schools
- High school:Cane Bay High School
- Middle school:Cane Bay
- Elementary school:Cane Bay
Utilities
- Water:Public
- Sewer:Public Sewer
Finances and disclosures
- Price:$489,800
- Price per sq. ft.:$158.67
New listings near 555 Dunswell Drive
- New
 $1,600,000Active6 beds 6 baths6,000 sq. ft.
$1,600,000Active6 beds 6 baths6,000 sq. ft.113 Tea Farm Road, Summerville, SC 29483
MLS# 25022204Listed by: RE/MAX SOUTHERN SHORES - Open Sun, 2 to 4pmNew
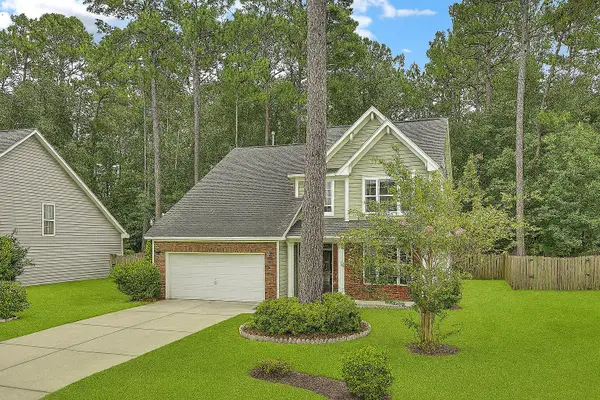 $450,000Active4 beds 4 baths2,550 sq. ft.
$450,000Active4 beds 4 baths2,550 sq. ft.114 Lahina Cove, Summerville, SC 29483
MLS# 25021986Listed by: KELLER WILLIAMS REALTY CHARLESTON WEST ASHLEY - New
 $169,000Active1.08 Acres
$169,000Active1.08 AcresAddress Withheld By Seller, Summerville, SC 29486
MLS# 25022197Listed by: SCSOLD LLC - New
 $635,000Active4 beds 3 baths2,975 sq. ft.
$635,000Active4 beds 3 baths2,975 sq. ft.276 Silver Cypress Circle, Summerville, SC 29485
MLS# 25022199Listed by: COLDWELL BANKER REALTY - New
 $290,000Active4 beds 2 baths1,135 sq. ft.
$290,000Active4 beds 2 baths1,135 sq. ft.211 Owens Drive, Summerville, SC 29485
MLS# 25022182Listed by: NEXTHOME THE AGENCY GROUP - New
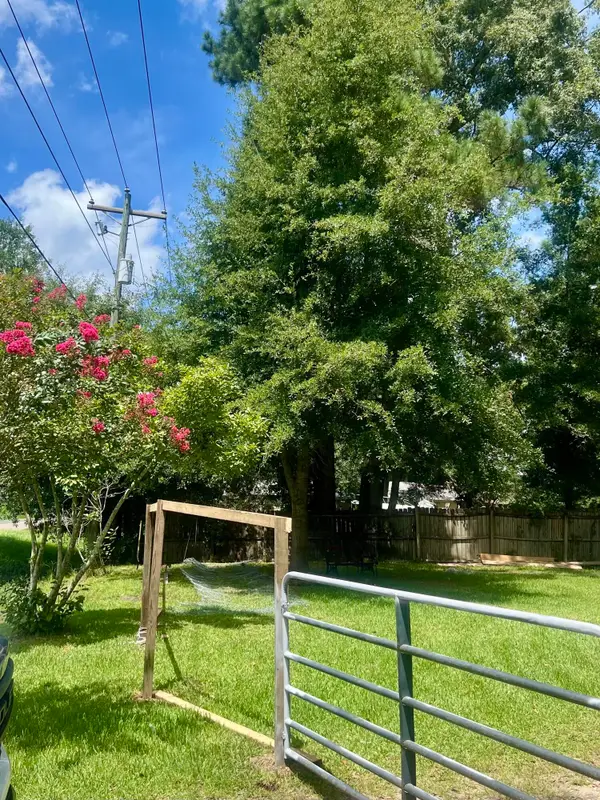 $150,000Active0.6 Acres
$150,000Active0.6 Acres2005 Central Avenue, Summerville, SC 29483
MLS# 25022185Listed by: FLOWERTOWN REALTY, LLC - New
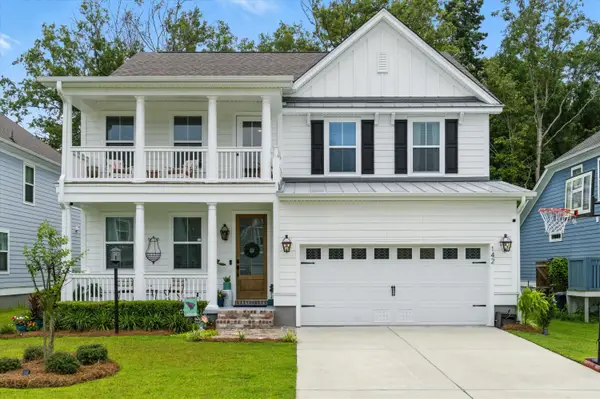 $693,000Active5 beds 4 baths3,235 sq. ft.
$693,000Active5 beds 4 baths3,235 sq. ft.142 Boots Branch Road, Summerville, SC 29485
MLS# 25022171Listed by: BEACH RESIDENTIAL - New
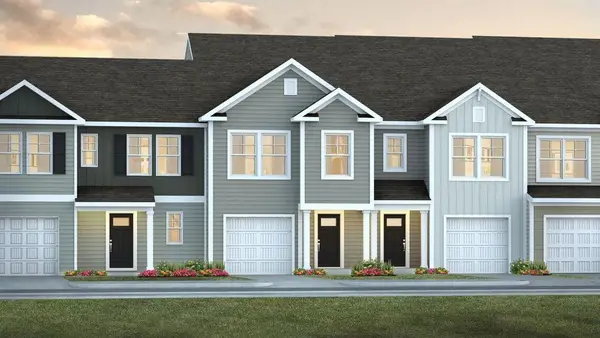 $321,225Active3 beds 3 baths1,524 sq. ft.
$321,225Active3 beds 3 baths1,524 sq. ft.151 Haventree Court, Summerville, SC 29486
MLS# 25022174Listed by: D R HORTON INC - New
 $396,530Active4 beds 3 baths1,997 sq. ft.
$396,530Active4 beds 3 baths1,997 sq. ft.1811 Nola Run, Summerville, SC 29485
MLS# 25022177Listed by: LENNAR SALES CORP. - New
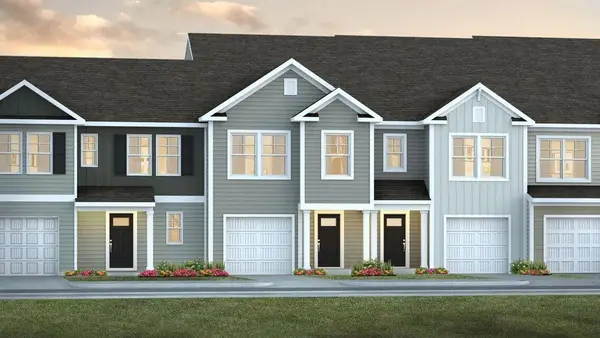 $321,225Active3 beds 3 baths1,524 sq. ft.
$321,225Active3 beds 3 baths1,524 sq. ft.177 Haventree Court, Summerville, SC 29486
MLS# 25022168Listed by: D R HORTON INC
