586 Marsh Cove Circle, Summerville, SC 29486
Local realty services provided by:ERA Wilder Realty

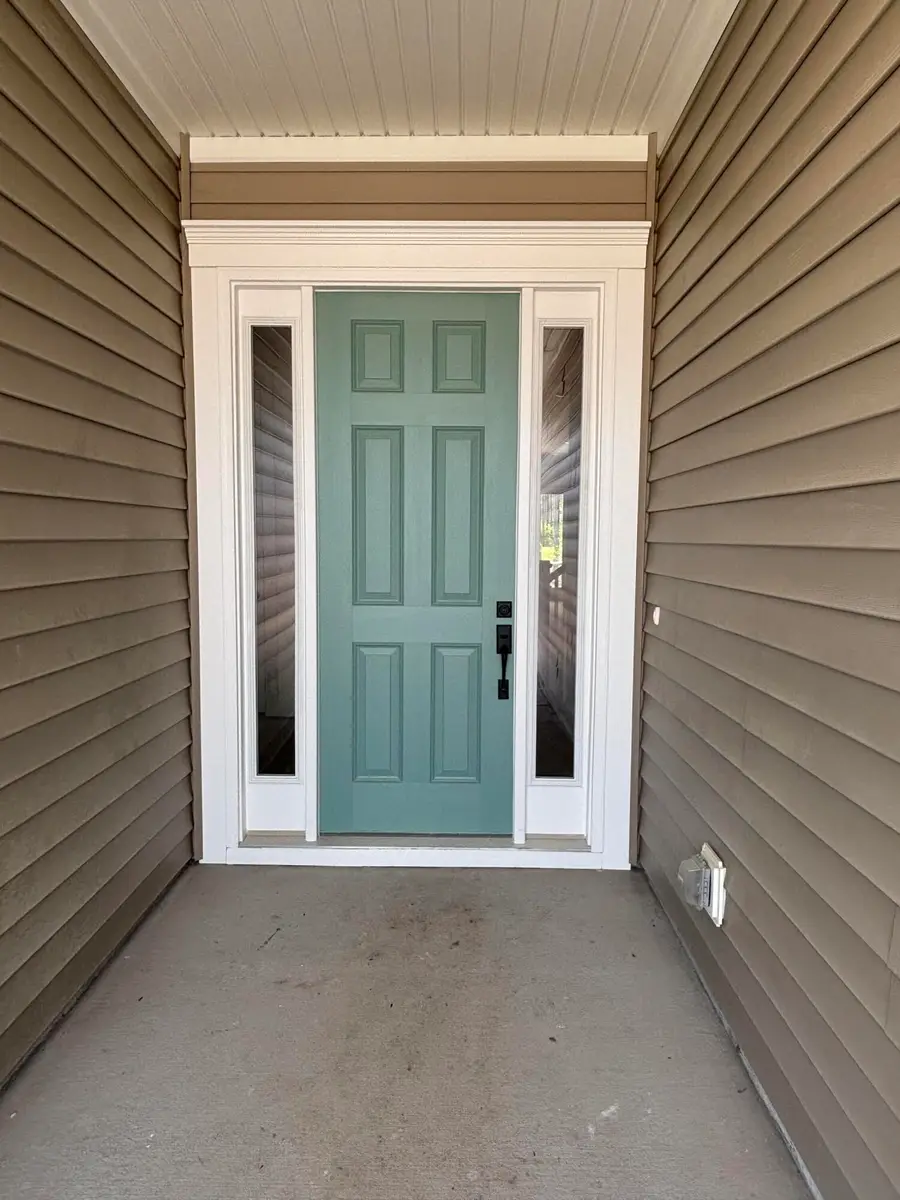

Listed by:diane menhenett
Office:k. hovnanian homes
MLS#:25005666
Source:SC_CTAR
586 Marsh Cove Circle,Summerville, SC 29486
$554,900
- 3 Beds
- 3 Baths
- 2,722 sq. ft.
- Single family
- Active
Price summary
- Price:$554,900
- Price per sq. ft.:$203.86
About this home
Welcome home to the low country's premier active adult community, Four Seasons. Stunning Ibiza Loft home design with loads of upgraded features and finishes. From the covered front porch, step into this open, spacious and bright home with10' ceilings on first floor, hard surface flooring throughout - not a stitch of carpet! Downstairs - 2 bedrooms, office with glass french doors, fab gourmet kitchen with gas cooktop, double ovens, french door refrigerator; formal dining room and eat-in kitchen; gas fireplace, luxurious primary bath. Upstairs includes large loft, bedroom 3 and full bath 3. Perfect for lounging, guests, separate living space! Attached 2 car garage. Private home site - no rear neighbors.. THE FULL PRICE OF THIS HOME WAS $654,605 BEFORE INCENTIVES! Relax and entertain on therear covered and uncovered patios; walk to the Lake House 25,000 sq. ft. amenity center with indoor pool, 2 outdoor pools, tennis, pickle ball, bocce, huge ballroom, arts room, billiard room, lounge areas and much more to enhance your active adult lifestyle! This home is scheduled for September delivery.
Contact an agent
Home facts
- Year built:2025
- Listing Id #:25005666
- Added:161 day(s) ago
- Updated:August 13, 2025 at 02:15 PM
Rooms and interior
- Bedrooms:3
- Total bathrooms:3
- Full bathrooms:3
- Living area:2,722 sq. ft.
Heating and cooling
- Cooling:Central Air
Structure and exterior
- Year built:2025
- Building area:2,722 sq. ft.
- Lot area:0.16 Acres
Schools
- High school:Cane Bay High School
- Middle school:Cane Bay
- Elementary school:Whitesville
Utilities
- Water:Public
- Sewer:Public Sewer
Finances and disclosures
- Price:$554,900
- Price per sq. ft.:$203.86
New listings near 586 Marsh Cove Circle
- New
 $1,600,000Active6 beds 6 baths6,000 sq. ft.
$1,600,000Active6 beds 6 baths6,000 sq. ft.113 Tea Farm Road, Summerville, SC 29483
MLS# 25022204Listed by: RE/MAX SOUTHERN SHORES - Open Sun, 2 to 4pmNew
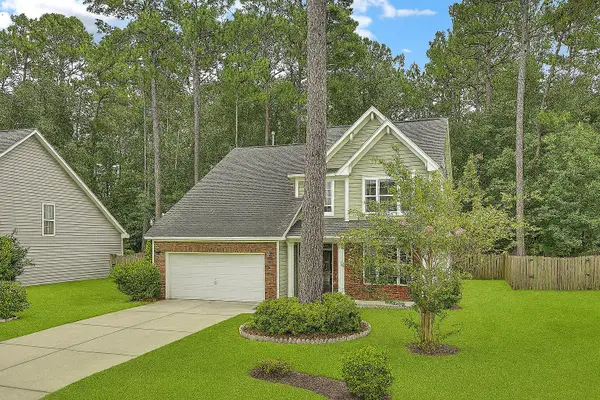 $450,000Active4 beds 4 baths2,550 sq. ft.
$450,000Active4 beds 4 baths2,550 sq. ft.114 Lahina Cove, Summerville, SC 29483
MLS# 25021986Listed by: KELLER WILLIAMS REALTY CHARLESTON WEST ASHLEY - New
 $169,000Active1.08 Acres
$169,000Active1.08 AcresAddress Withheld By Seller, Summerville, SC 29486
MLS# 25022197Listed by: SCSOLD LLC - New
 $635,000Active4 beds 3 baths2,975 sq. ft.
$635,000Active4 beds 3 baths2,975 sq. ft.276 Silver Cypress Circle, Summerville, SC 29485
MLS# 25022199Listed by: COLDWELL BANKER REALTY - New
 $290,000Active4 beds 2 baths1,135 sq. ft.
$290,000Active4 beds 2 baths1,135 sq. ft.211 Owens Drive, Summerville, SC 29485
MLS# 25022182Listed by: NEXTHOME THE AGENCY GROUP - New
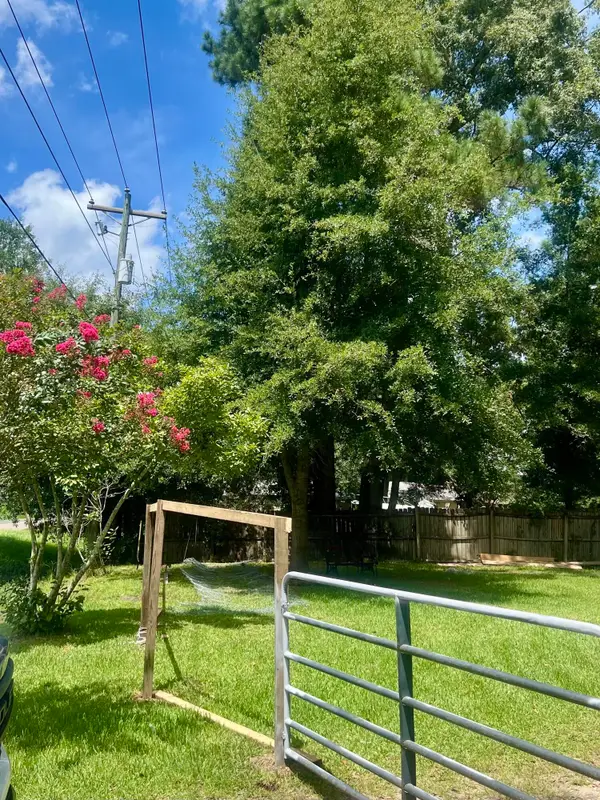 $150,000Active0.6 Acres
$150,000Active0.6 Acres2005 Central Avenue, Summerville, SC 29483
MLS# 25022185Listed by: FLOWERTOWN REALTY, LLC - New
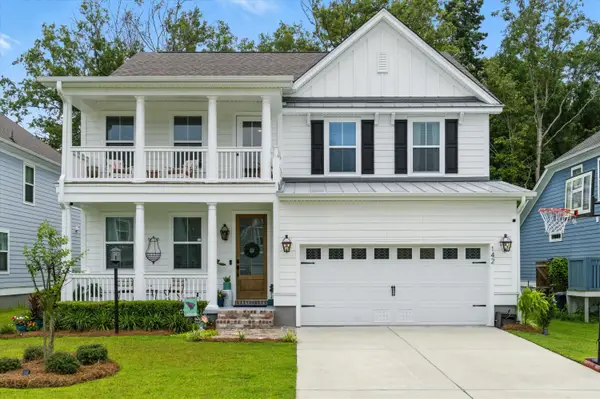 $693,000Active5 beds 4 baths3,235 sq. ft.
$693,000Active5 beds 4 baths3,235 sq. ft.142 Boots Branch Road, Summerville, SC 29485
MLS# 25022171Listed by: BEACH RESIDENTIAL - New
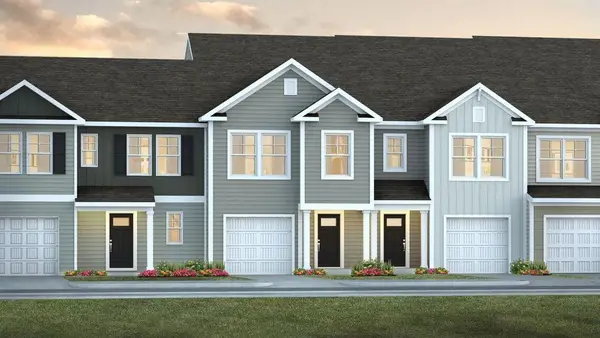 $321,225Active3 beds 3 baths1,524 sq. ft.
$321,225Active3 beds 3 baths1,524 sq. ft.151 Haventree Court, Summerville, SC 29486
MLS# 25022174Listed by: D R HORTON INC - New
 $396,530Active4 beds 3 baths1,997 sq. ft.
$396,530Active4 beds 3 baths1,997 sq. ft.1811 Nola Run, Summerville, SC 29485
MLS# 25022177Listed by: LENNAR SALES CORP. - New
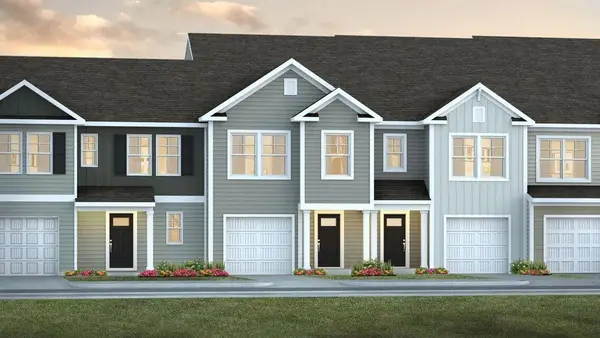 $321,225Active3 beds 3 baths1,524 sq. ft.
$321,225Active3 beds 3 baths1,524 sq. ft.177 Haventree Court, Summerville, SC 29486
MLS# 25022168Listed by: D R HORTON INC
