600 Cavour Court, Summerville, SC 29486
Local realty services provided by:ERA Wilder Realty
Listed by: michele singletary
Office: the boulevard company
MLS#:25031129
Source:SC_CTAR
Price summary
- Price:$515,000
- Price per sq. ft.:$180.26
About this home
Spacious, warm and welcoming, this home features many new upgrades. Entryway wainscoting adds sophistication to the open floor concept with a dramatic atrium living area streaming tons of natural light, gas log fireplace focal point, and sliding glass door to expansive backyard. The gourmet kitchen is a dream come true with quartz countertops, island seating for four, farmhouse porcelain sink, Moen three-spray faucet with retractable hose, Wellborn cabinets (soft close drawers), coastal blue glass tiled backsplash, gas cooktop, stainless steel vent hood and all Whirlpool Energy Star Appliances. The Samsung Bespoke refrigerator has a separate middle drawer for drinks/convenience items, dual French doors and oversized bottom freezer. The panels change out to add color if desired.The pantry is like a true scullery with built in cabinetry for more storage. Laundry room with built-in storage cabinets is adjacent the kitchen.
The floorplan design creates space for a family to work and live effortlessly boasting a designated study/office with French doors located at the front of the home for added privacy plus an open loft upstairs overlooking the living area perfect for children's play area or a relaxing place to read. The hall powder room is conveniently located near kitchen and office. From the garage entrance, a coat rack and bench with storage space for backpacks, dog leash, shoes, etc. makes household organization a breeze.
The downstairs primary bedroom is large (21'x14') and luxurious with room for a sitting area. The en suite primary bath has dual vanities, linen closet, separate tiled soaking tub and shower. Walk-in-closet is located adjacent the primary bath.
Upstairs is spacious with one bedroom having an en suite bath. The other two rooms share a large bathroom with dual vanities and each have large closets. Not only does the loft provide more living space, down the hall is an open area for transformation into additional storage, bench seating, laundry organization, etc. The pull down attic access provides more storage.
All rooms wired for ceiling fans. All bedrooms, the loft and above the fireplace have cable/electrical receptacles added for wall mounted televisions. Home Telecom provides cable and internet services and wired for connectivity. You do not need to do a thing, but move in. 2" faux wood blinds and garage door opener installed and freshly painted rooms await. Enjoy the oversized lot with a long extended driveway located on a cul-de-sac making it a safe place for children to play. Create an outdoor entertainment area of your design by utilizing the existing extra large concrete patio in the backyard.
Woodwinds at Cane Bay is a beautiful neighborhood with large pool, playground, picnic pavilion, cookout patios, and fire pit. Enjoy 25 miles of walking/biking trails within Cane Bay and all the surrounding restaurants, pickleball courts, multiple grocery stores and shops of nearby Nexton as well.
Contact an agent
Home facts
- Year built:2022
- Listing ID #:25031129
- Added:5 day(s) ago
- Updated:November 28, 2025 at 03:26 PM
Rooms and interior
- Bedrooms:4
- Total bathrooms:4
- Full bathrooms:3
- Half bathrooms:1
- Living area:2,857 sq. ft.
Heating and cooling
- Cooling:Central Air
- Heating:Heat Pump
Structure and exterior
- Year built:2022
- Building area:2,857 sq. ft.
- Lot area:0.27 Acres
Schools
- High school:Berkeley
- Middle school:Berkeley Intermediate
- Elementary school:Whitesville
Utilities
- Water:Public
- Sewer:Public Sewer
Finances and disclosures
- Price:$515,000
- Price per sq. ft.:$180.26
New listings near 600 Cavour Court
- New
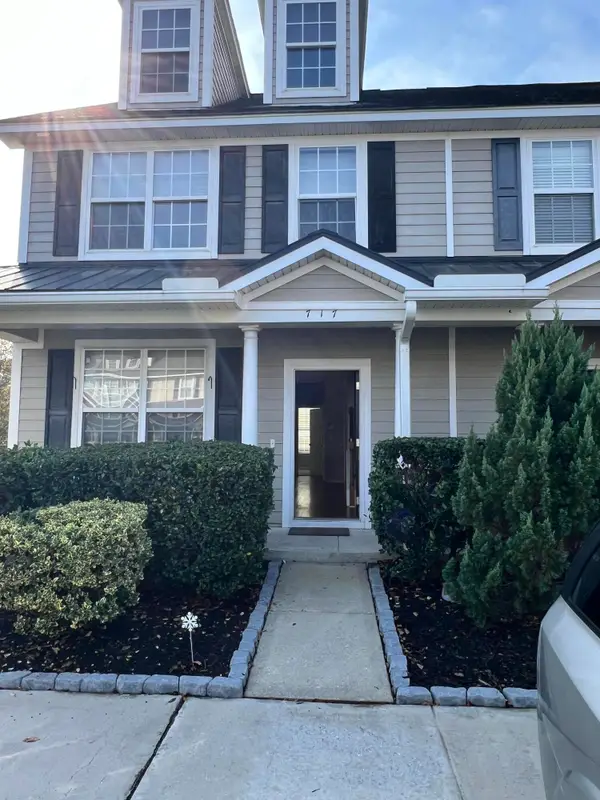 $250,000Active4 beds 4 baths1,700 sq. ft.
$250,000Active4 beds 4 baths1,700 sq. ft.717 Hemingway Circle Circle, Summerville, SC 29483
MLS# 25031361Listed by: REAL BROKER, LLC - New
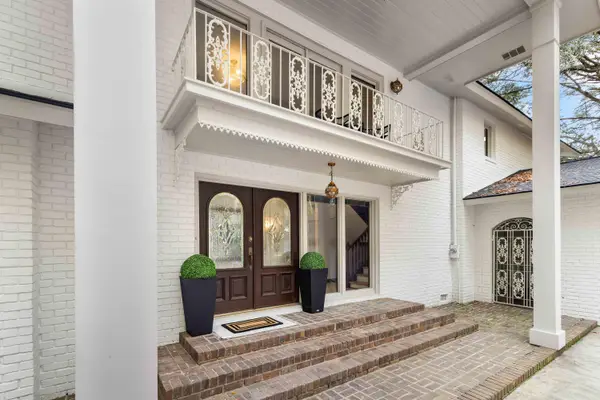 $1,150,000Active4 beds 5 baths3,981 sq. ft.
$1,150,000Active4 beds 5 baths3,981 sq. ft.9875 Jamison Road, Summerville, SC 29485
MLS# 25031348Listed by: DEBBIE FISHER HOMETOWN REALTY, LLC - New
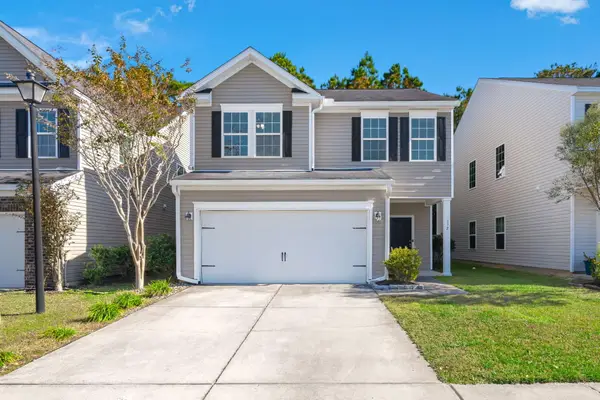 $340,000Active3 beds 3 baths1,646 sq. ft.
$340,000Active3 beds 3 baths1,646 sq. ft.132 Longford Drive, Summerville, SC 29483
MLS# 25031330Listed by: REALTY ONE GROUP COASTAL - New
 $380,000Active3 beds 3 baths1,990 sq. ft.
$380,000Active3 beds 3 baths1,990 sq. ft.200 Crossandra Avenue, Summerville, SC 29483
MLS# 25031320Listed by: KELLER WILLIAMS REALTY CHARLESTON - New
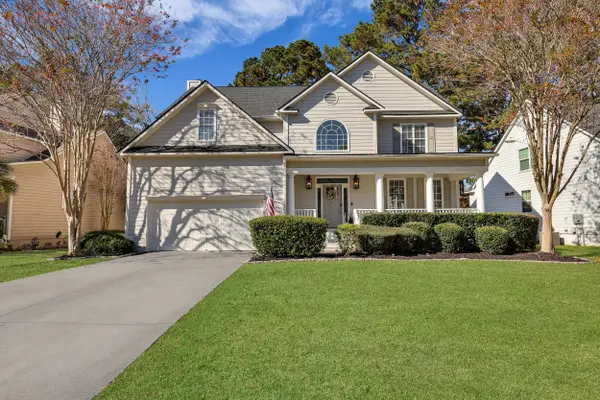 $574,900Active4 beds 3 baths2,649 sq. ft.
$574,900Active4 beds 3 baths2,649 sq. ft.1408 Peninsula Pointe Point, Summerville, SC 29485
MLS# 25031318Listed by: REALTY ONE GROUP COASTAL - New
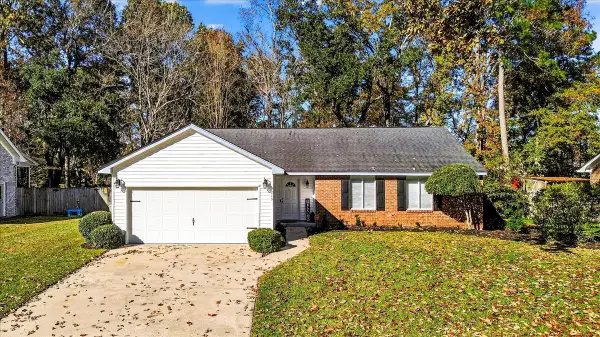 $375,000Active3 beds 2 baths1,563 sq. ft.
$375,000Active3 beds 2 baths1,563 sq. ft.215 Savannah Round, Summerville, SC 29485
MLS# 25031319Listed by: JEFF COOK REAL ESTATE LPT REALTY - Open Sat, 11am to 1pmNew
 $435,000Active4 beds 3 baths2,650 sq. ft.
$435,000Active4 beds 3 baths2,650 sq. ft.1265 Spotflower Street, Summerville, SC 29485
MLS# 25031292Listed by: COMPASS CAROLINAS, LLC - New
 $303,665Active2 beds 2 baths1,124 sq. ft.
$303,665Active2 beds 2 baths1,124 sq. ft.914 Dusk Drive, Summerville, SC 29486
MLS# 25031295Listed by: ASHTON CHARLESTON RESIDENTIAL - New
 $335,860Active3 beds 3 baths1,476 sq. ft.
$335,860Active3 beds 3 baths1,476 sq. ft.912 Dusk Drive, Summerville, SC 29486
MLS# 25031298Listed by: ASHTON CHARLESTON RESIDENTIAL - New
 $440,000Active5 beds 4 baths2,658 sq. ft.
$440,000Active5 beds 4 baths2,658 sq. ft.605 O'leary Circle, Summerville, SC 29483
MLS# 25031291Listed by: CAROLINA ONE REAL ESTATE
