625 Marsh Cove Circle, Summerville, SC 29486
Local realty services provided by:ERA Wilder Realty

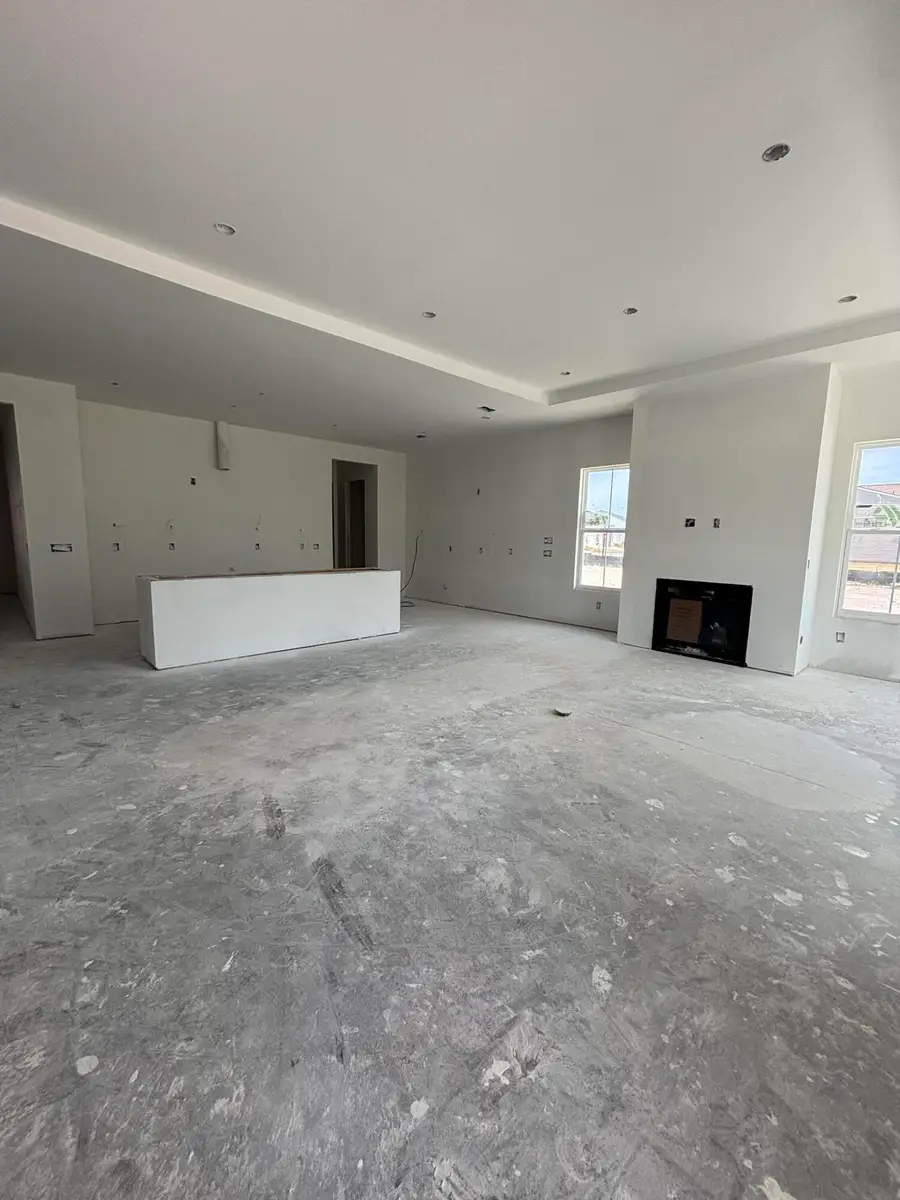
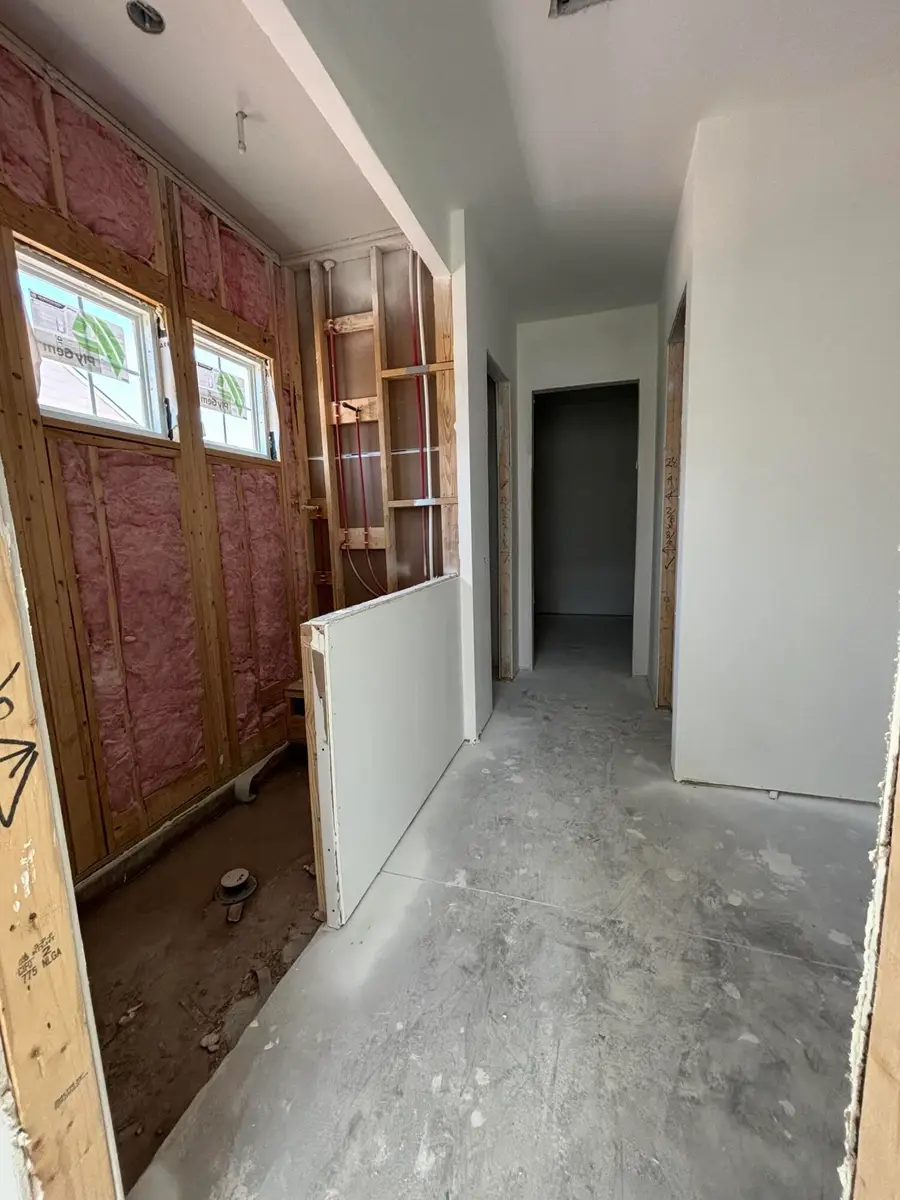
Listed by:diane menhenett
Office:k. hovnanian homes
MLS#:25009718
Source:SC_CTAR
625 Marsh Cove Circle,Summerville, SC 29486
$699,900
- 3 Beds
- 4 Baths
- 3,350 sq. ft.
- Single family
- Pending
Price summary
- Price:$699,900
- Price per sq. ft.:$208.93
About this home
One of the last 3 Mont Blanc Loft homes to be built here! 10' ceilings, open, flowing and spacious design; 3 beds, 3.5 Baths, office, loft, 3 car tandem garage, 2600 sq ft. on the main floor. Ultra gourmet kitchen with 12.5' island, GE Cafe appliances, quartz countertops; Ultra spa primary bath. Sunroom & covered rear porch. Hard surface flooring throughout-NO CARPET. Over $170k in options. Full price before incentives $744,479! With this luxuriously appointed home you'll also have access to unparalleled amenities - 3 swimming pools, tennis, pickle ball, bocce, 8 miles of navigable waterways for kayaking, canoeing, etc., comprehensive trail system - ride your golf cart all the way to Nexton! Amphitheater, huge ballroom & demo kitchen; outdoor fireplace and pizza oven. Dog park, and more!This home is under construction - estimated completion date September, 2025.
Contact an agent
Home facts
- Year built:2025
- Listing Id #:25009718
- Added:125 day(s) ago
- Updated:August 13, 2025 at 07:39 AM
Rooms and interior
- Bedrooms:3
- Total bathrooms:4
- Full bathrooms:3
- Half bathrooms:1
- Living area:3,350 sq. ft.
Heating and cooling
- Cooling:Central Air
- Heating:Forced Air
Structure and exterior
- Year built:2025
- Building area:3,350 sq. ft.
- Lot area:0.15 Acres
Schools
- High school:Cane Bay High School
- Middle school:Cane Bay
- Elementary school:Whitesville
Utilities
- Water:Public
- Sewer:Public Sewer
Finances and disclosures
- Price:$699,900
- Price per sq. ft.:$208.93
New listings near 625 Marsh Cove Circle
- New
 $169,000Active1.08 Acres
$169,000Active1.08 AcresAddress Withheld By Seller, Summerville, SC 29486
MLS# 25022197Listed by: SCSOLD LLC - New
 $635,000Active4 beds 3 baths2,975 sq. ft.
$635,000Active4 beds 3 baths2,975 sq. ft.276 Silver Cypress Circle, Summerville, SC 29485
MLS# 25022199Listed by: COLDWELL BANKER REALTY - New
 $290,000Active4 beds 2 baths1,135 sq. ft.
$290,000Active4 beds 2 baths1,135 sq. ft.211 Owens Drive, Summerville, SC 29485
MLS# 25022182Listed by: NEXTHOME THE AGENCY GROUP - New
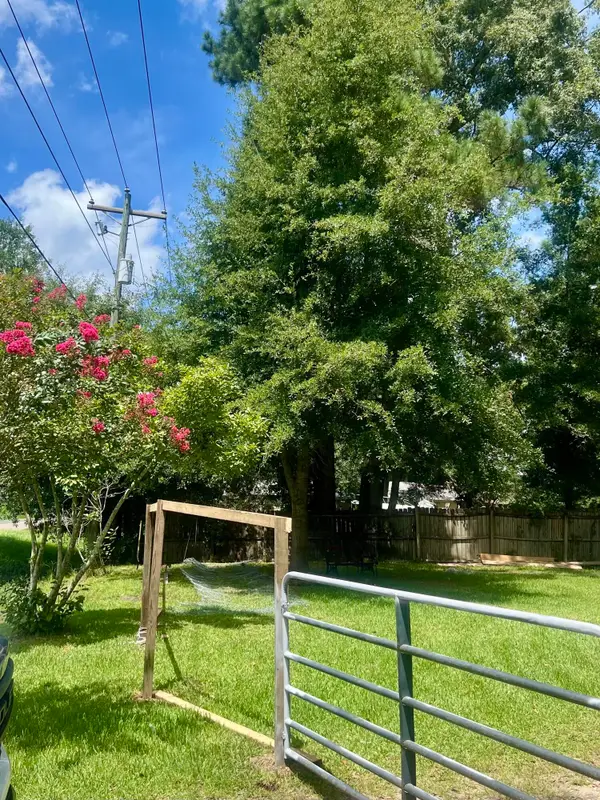 $150,000Active0.6 Acres
$150,000Active0.6 Acres2005 Central Avenue, Summerville, SC 29483
MLS# 25022185Listed by: FLOWERTOWN REALTY, LLC - New
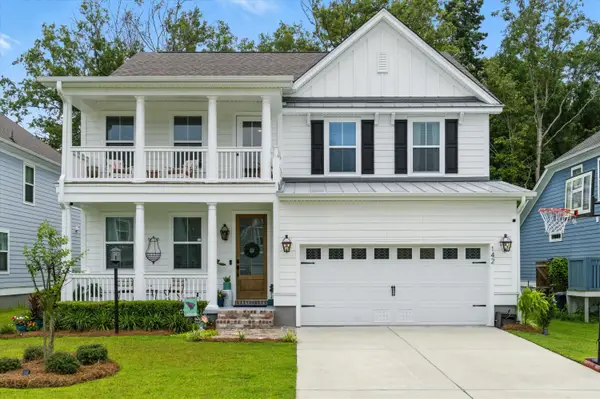 $693,000Active5 beds 4 baths3,235 sq. ft.
$693,000Active5 beds 4 baths3,235 sq. ft.142 Boots Branch Road, Summerville, SC 29485
MLS# 25022171Listed by: BEACH RESIDENTIAL - New
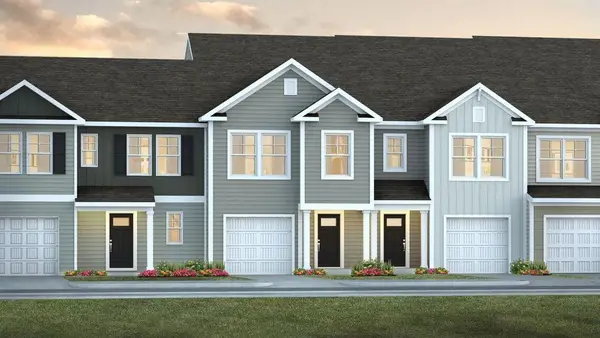 $321,225Active3 beds 3 baths1,524 sq. ft.
$321,225Active3 beds 3 baths1,524 sq. ft.151 Haventree Court, Summerville, SC 29486
MLS# 25022174Listed by: D R HORTON INC - New
 $396,530Active4 beds 3 baths1,997 sq. ft.
$396,530Active4 beds 3 baths1,997 sq. ft.1811 Nola Run, Summerville, SC 29485
MLS# 25022177Listed by: LENNAR SALES CORP. - New
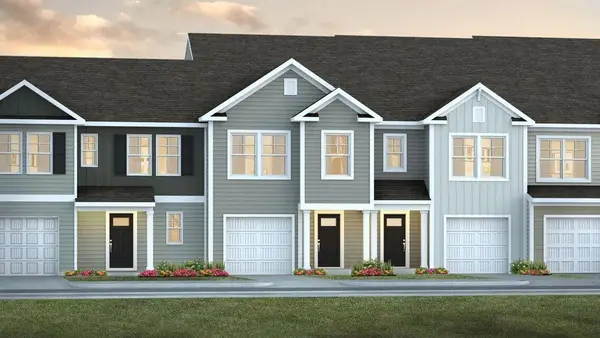 $321,225Active3 beds 3 baths1,524 sq. ft.
$321,225Active3 beds 3 baths1,524 sq. ft.177 Haventree Court, Summerville, SC 29486
MLS# 25022168Listed by: D R HORTON INC - New
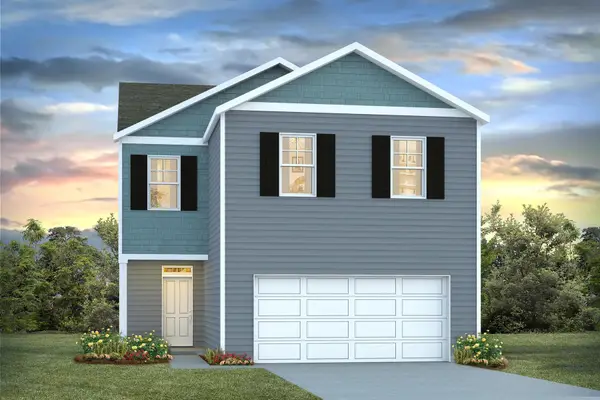 $415,825Active4 beds 3 baths1,927 sq. ft.
$415,825Active4 beds 3 baths1,927 sq. ft.716 Long Bluff Road, Summerville, SC 29486
MLS# 25022155Listed by: D R HORTON INC - New
 $325,355Active3 beds 3 baths1,473 sq. ft.
$325,355Active3 beds 3 baths1,473 sq. ft.174 Haventree Court, Summerville, SC 29486
MLS# 25022158Listed by: D R HORTON INC
