637 N Laurel Street, Summerville, SC 29483
Local realty services provided by:ERA Wilder Realty
Listed by: roni haskell
Office: keller williams key
MLS#:25030471
Source:SC_CTAR
Price summary
- Price:$416,500
- Price per sq. ft.:$184.37
About this home
If living adjacent to downtown Summerville interest you, where you can stroll to town for dinner or weekend festivals OR perhaps being close to the interstate is attractive for your commute times you have met the perfect residence. This spacious 4-bedroom, 3.5-bathroom townhome offers a blend of comfort and style and convenience. The first floor offers a bedroom or home office with a full bath. This space is also great for a workout room or guest retreat-excellent flex space. The second floor hosts the main living areas with an open kitchen, breakfast, family room, and office/reading nook and walk out onto the porch that overlooks green space. The 3rd floor consists of 3 bedrooms to include 2 full bathrooms and walk-in closets, also the laundry room, washer and dryer is negotiable.A 2-car garage is attached making the entry to the home safe and convenient. The Charleston lowcountry style of the home, which includes three front porches as well as a full porch on the back,allow you to enjoy outdoor living. The construction of the townhomes in Daniels Orchard allows elevator installation from first floor to third floor if ever desired.
Located conveniently 25 miles from historic downtown Charleston, Lowcountry beaches, picturesque Shem Creek in Mount Pleasant, the iconic Cooper River Bridge, and a host of other attractions awaiting your exploration just beyond the peninsula.
DO HOA- $365/bi-annually. Covers green spaces, gazebo, firepit, pond maintenance, dog stations, property management company.
Townhomes at DO regime- $385/monthly (expected to decrease this year to $270). This covers grounds maintenance, building maintenance to include roof, building insurance (buyer would need an HO6 policy for interior), termite bond, and additional property management.
Contact an agent
Home facts
- Year built:2023
- Listing ID #:25030471
- Added:35 day(s) ago
- Updated:December 20, 2025 at 01:12 AM
Rooms and interior
- Bedrooms:4
- Total bathrooms:4
- Full bathrooms:3
- Half bathrooms:1
- Living area:2,259 sq. ft.
Heating and cooling
- Cooling:Central Air
- Heating:Heat Pump
Structure and exterior
- Year built:2023
- Building area:2,259 sq. ft.
- Lot area:0.04 Acres
Schools
- High school:Summerville
- Middle school:Alston
- Elementary school:Alston Bailey
Utilities
- Water:Public
- Sewer:Public Sewer
Finances and disclosures
- Price:$416,500
- Price per sq. ft.:$184.37
New listings near 637 N Laurel Street
- New
 $317,500Active4 beds 4 baths1,600 sq. ft.
$317,500Active4 beds 4 baths1,600 sq. ft.1029 Berry Patch Circle, Summerville, SC 29485
MLS# 25032803Listed by: MICKEY D DURHAM REALTY - New
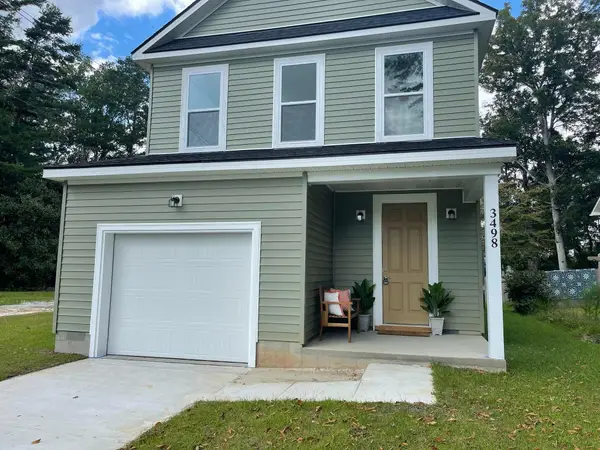 $427,000Active3 beds 3 baths1,955 sq. ft.
$427,000Active3 beds 3 baths1,955 sq. ft.254 W Smith Street, Summerville, SC 29485
MLS# 25032797Listed by: PREMIER PROPERTIES CHARLESTON - New
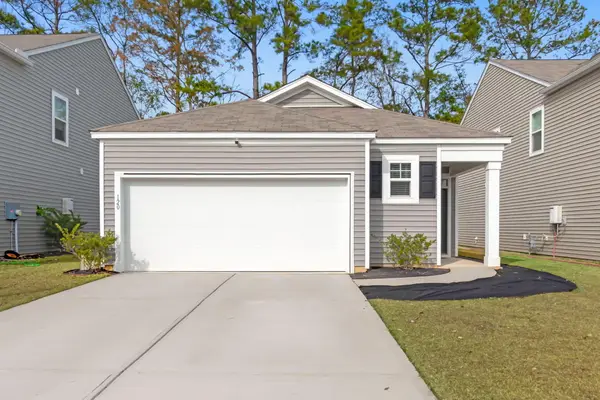 $350,000Active3 beds 2 baths1,619 sq. ft.
$350,000Active3 beds 2 baths1,619 sq. ft.120 Sweet Cherry Lane, Summerville, SC 29486
MLS# 25032791Listed by: COLDWELL BANKER REALTY - New
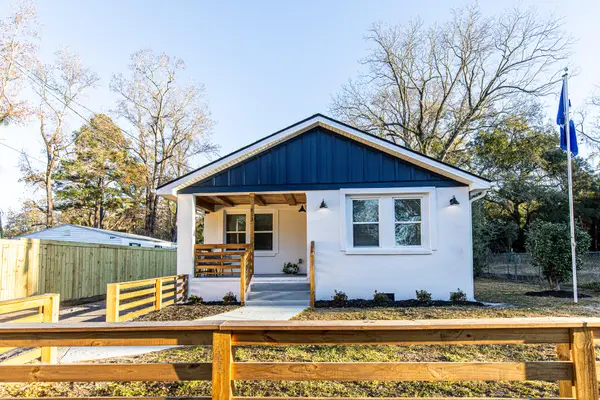 $415,000Active3 beds 3 baths1,622 sq. ft.
$415,000Active3 beds 3 baths1,622 sq. ft.813 West 1st North Street, Summerville, SC 29483
MLS# 25032793Listed by: BRAND NAME REAL ESTATE - New
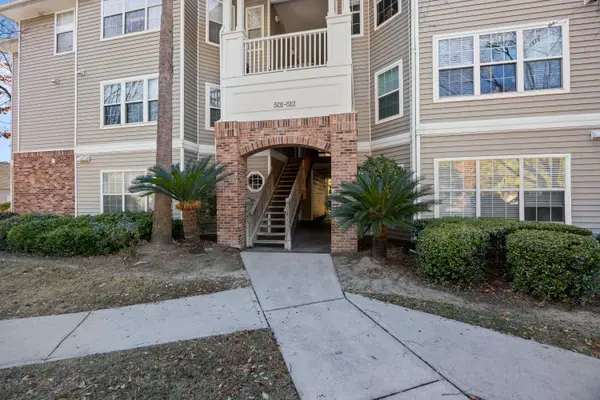 $243,000Active3 beds 2 baths1,109 sq. ft.
$243,000Active3 beds 2 baths1,109 sq. ft.188 Midland Parkway #501, Summerville, SC 29485
MLS# 25032780Listed by: EXP REALTY LLC - Open Sun, 1 to 4pmNew
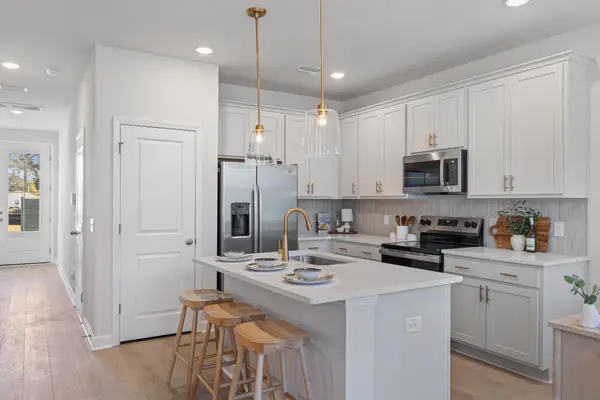 $299,990Active3 beds 3 baths1,285 sq. ft.
$299,990Active3 beds 3 baths1,285 sq. ft.465 Martins Creek Boulevard, Summerville, SC 29485
MLS# 25032784Listed by: ASHTON CHARLESTON RESIDENTIAL - New
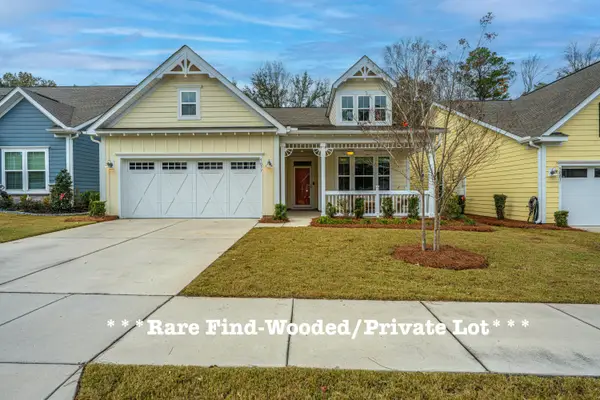 $419,999Active2 beds 2 baths1,522 sq. ft.
$419,999Active2 beds 2 baths1,522 sq. ft.5077 Song Sparrow Way, Summerville, SC 29483
MLS# 25032788Listed by: CAROLINA ONE REAL ESTATE - New
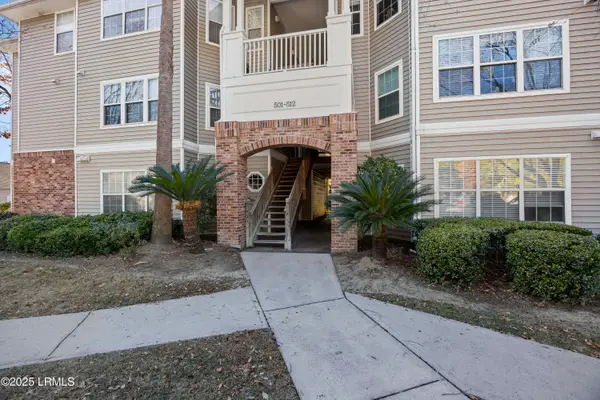 $243,000Active3 beds 2 baths1,109 sq. ft.
$243,000Active3 beds 2 baths1,109 sq. ft.188 Midland Parkway #501, Summerville, SC 29485
MLS# 193853Listed by: EXP REALTY LLC - New
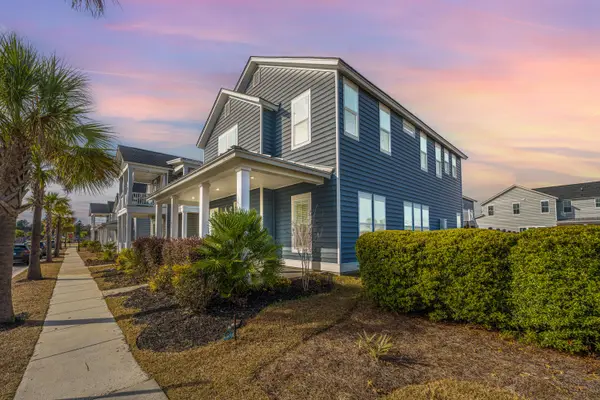 $475,000Active4 beds 3 baths2,635 sq. ft.
$475,000Active4 beds 3 baths2,635 sq. ft.102 Arrowwood Way, Summerville, SC 29485
MLS# 25032752Listed by: CAROLINA ONE REAL ESTATE - New
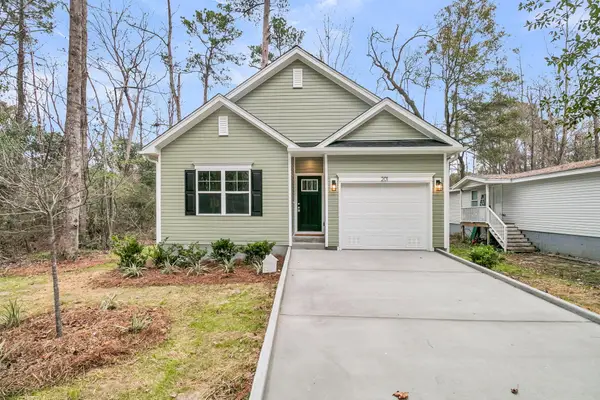 $325,000Active3 beds 2 baths1,190 sq. ft.
$325,000Active3 beds 2 baths1,190 sq. ft.201 Challedon Drive, Summerville, SC 29485
MLS# 25032756Listed by: EXP REALTY LLC
