640 Cottage Landing Drive, Summerville, SC 29485
Local realty services provided by:ERA Greater North Properties
640 Cottage Landing Drive,Summerville, SC 29485
$453,530
- 4 Beds
- 2 Baths
- 1,955 sq. ft.
- Single family
- Active
Listed by: mackenzie pillion, jacob tester
Office: ashton charleston residential
MLS#:25004645
Source:MI_NGLRMLS
Price summary
- Price:$453,530
- Price per sq. ft.:$231.98
About this home
Proposed Construction in Watson Hill by Ashton Woods Homes! In the heart of the Ashley River Historic District and nestled between the small-town charm of Summerville and highly desirable West Ashley is Watson Hill, an Ashton Woods neighborhood located on property dating back nearly 340 years. Here amid winding nature trails and the stately beauty of the lowcountry, close by the work centers of Charleston you'll find a collection of exceptionally designed, single-family homes. Residents at Watson Hill will enjoy an amenity-rich lifestyle. This popular Truman floor plan is proposed construction, where you have the ability to select your homesite, exterior elevation, structural options and design this home to your style at our award winning design studio! The Truman features 3-4 bedroom2 bathrooms, an open concept floor plan, included large covered back porch, optional study, many layout configurations and endless design options! Estimated 6 - 7 month build time. Gorgeous private homesites to chose from! List Price includes Truman base price and $9,540 lot premium.
Watson Hill is centrally located between Summerville and West Ashley offering all the conveniences the low country has to offer. With close proximity to Downtown Summerville's Azalea Park and Hutchinson Square and a short drive to downtown Charleston and Charleston's finest beaches, you can spend your days enjoying an abundance of activities or just relaxing poolside at the neighborhood amenity center! Watson Hill offers a wide range of amenities! The pool area includes a junior Olympic-sized pool, brick fireplace, covered seating, and a clubhouse with bathrooms, showers. Kids will love the pirate ship playground, while furry friends can enjoy the dog park. Nature enthusiasts can explore scenic walking trails through the trees, and sports fans will appreciate the dedicated sports field. Additionally, the neighborhood features plenty of open green spaces, perfect for relaxation or recreation.
Contact an agent
Home facts
- Year built:2025
- Listing ID #:25004645
- Updated:January 08, 2026 at 05:23 PM
Rooms and interior
- Bedrooms:4
- Total bathrooms:2
- Full bathrooms:2
- Living area:1,955 sq. ft.
Heating and cooling
- Cooling:Central Air
Structure and exterior
- Year built:2025
- Building area:1,955 sq. ft.
- Lot area:0.2 Acres
Schools
- High school:Ashley Ridge
- Middle school:East Edisto
- Elementary school:Beech Hill
Finances and disclosures
- Price:$453,530
- Price per sq. ft.:$231.98
New listings near 640 Cottage Landing Drive
- New
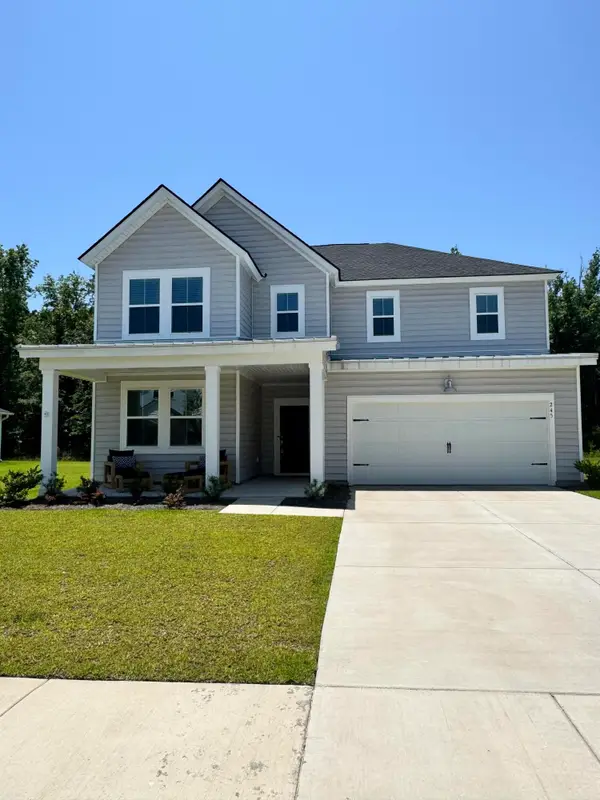 $500,000Active4 beds 3 baths3,556 sq. ft.
$500,000Active4 beds 3 baths3,556 sq. ft.245 Tuscan Sun Street, Summerville, SC 29485
MLS# 26000626Listed by: CENTURY 21 PROPERTIES PLUS - New
 $500,000Active4 beds 2 baths2,260 sq. ft.
$500,000Active4 beds 2 baths2,260 sq. ft.102 Corral Circle, Summerville, SC 29485
MLS# 26000628Listed by: CAROLINA ONE REAL ESTATE - New
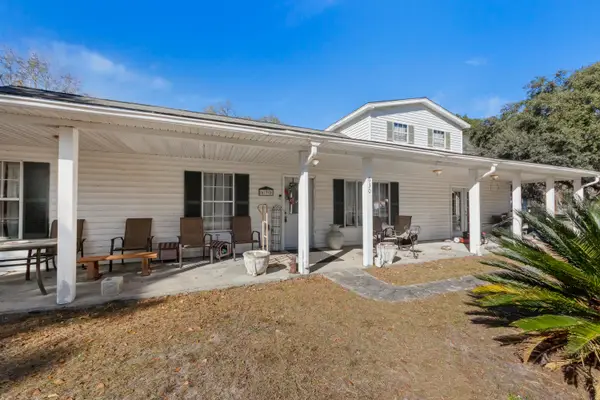 $375,000Active4 beds 2 baths2,800 sq. ft.
$375,000Active4 beds 2 baths2,800 sq. ft.630 Grandfather Lane, Summerville, SC 29483
MLS# 26000629Listed by: EXP REALTY LLC - New
 $599,000Active3 beds 2 baths1,543 sq. ft.
$599,000Active3 beds 2 baths1,543 sq. ft.708 S Laurel Street, Summerville, SC 29483
MLS# 26000633Listed by: AVILES REAL ESTATE BROKERAGE - New
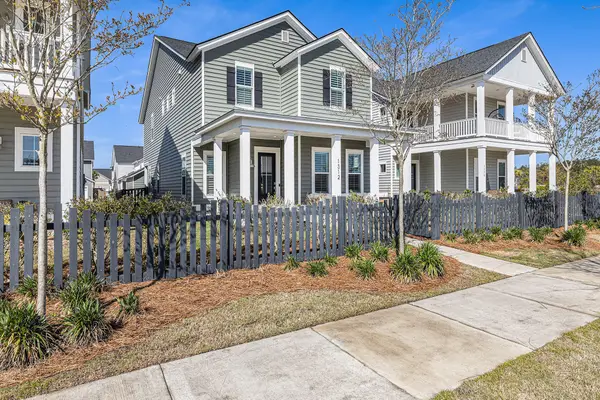 $420,000Active3 beds 3 baths2,591 sq. ft.
$420,000Active3 beds 3 baths2,591 sq. ft.1312 Clay Field Trail, Summerville, SC 29485
MLS# 26000635Listed by: WILLIAM MEANS REAL ESTATE, LLC - Open Sat, 10am to 12pmNew
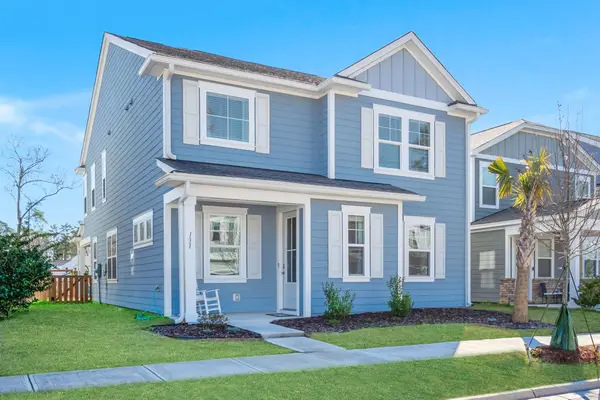 $460,000Active4 beds 3 baths2,762 sq. ft.
$460,000Active4 beds 3 baths2,762 sq. ft.131 Brant Drive, Summerville, SC 29483
MLS# 26000638Listed by: BETTER HOMES AND GARDENS REAL ESTATE PALMETTO - New
 $365,000Active3 beds 3 baths2,124 sq. ft.
$365,000Active3 beds 3 baths2,124 sq. ft.3315 Von Ohsen Road, Summerville, SC 29485
MLS# 26000624Listed by: JEFF COOK REAL ESTATE LPT REALTY - New
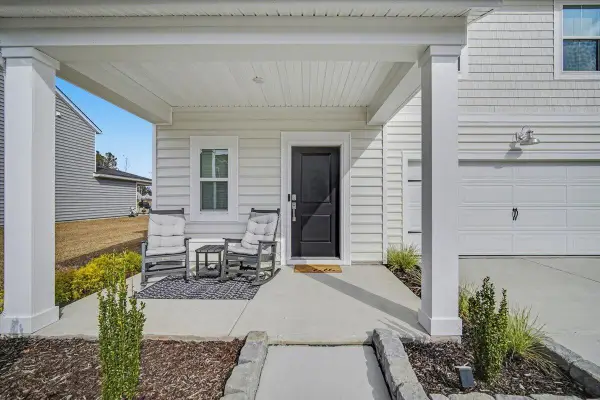 $419,000Active4 beds 3 baths2,352 sq. ft.
$419,000Active4 beds 3 baths2,352 sq. ft.141 Post Mill Drive, Summerville, SC 29485
MLS# 26000617Listed by: AGENTOWNED REALTY PREFERRED GROUP - New
 $515,000Active4 beds 5 baths2,971 sq. ft.
$515,000Active4 beds 5 baths2,971 sq. ft.107 Garden Lily Lane, Summerville, SC 29485
MLS# 26000603Listed by: CAROLINA ONE REAL ESTATE - Open Sat, 2:30 to 4:30pmNew
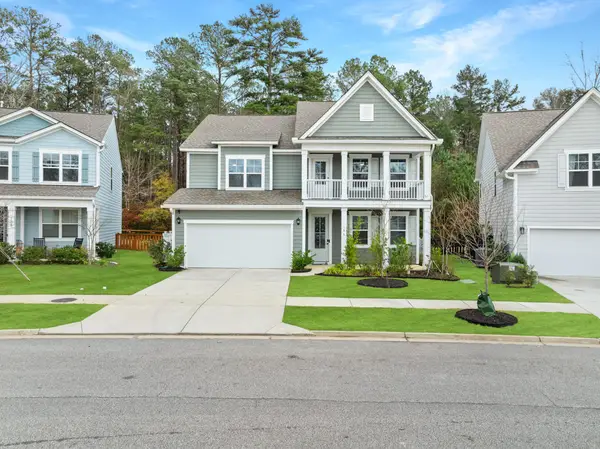 $574,900Active4 beds 3 baths3,179 sq. ft.
$574,900Active4 beds 3 baths3,179 sq. ft.186 Cherry Grove Drive, Summerville, SC 29483
MLS# 26000605Listed by: BETTER HOMES AND GARDENS REAL ESTATE PALMETTO
