642 Cottage Landing Drive, Summerville, SC 29485
Local realty services provided by:ERA Greater North Properties
642 Cottage Landing Drive,Summerville, SC 29485
$468,530
- 4 Beds
- 3 Baths
- 2,449 sq. ft.
- Single family
- Active
Listed by: jacob tester, mackenzie pillion
Office: ashton charleston residential
MLS#:25004940
Source:MI_NGLRMLS
Price summary
- Price:$468,530
- Price per sq. ft.:$191.31
About this home
Proposed Construction at Watson Hill by Ashton Woods Homes!Nestled in the heart of the Ashley River Historic District, between the charming town of Summerville and the sought-after West Ashley area, lies Watson Hill--a scenic Ashton Woods community with roots dating back nearly 340 years. Surrounded by picturesque nature trails and the timeless beauty of the Lowcountry, this neighborhood offers a serene escape while being conveniently close to Charleston's work centers.Discover a collection of beautifully designed, single-family homes at Watson Hill.The Monroe floor plan offers 3-5 bedrooms, 2-3 bathrooms, a powder room, and a spacious open-concept layout. The estimated build time is 6-7 months, and the list price includes the base price for the Monroe plan along with a $9,540 lot premium. Private, picturesque homesites are available to choose from!
Prime Location & Amenities:
Ideally situated between Summerville and West Ashley, Watson Hill offers easy access to all the Lowcountry's conveniences. Just a short drive to Downtown Summerville's Azalea Park and Hutchinson Square and a quick commute to Charleston's historic downtown and its pristine beaches, you'll have countless options for recreation and relaxation.
Residents enjoy a wealth of amenities, including:
Junior Olympic-sized pool with brick fireplace, covered seating, and a clubhouse with bathrooms and showers
Pirate ship playground for kids
Dog park for your furry companions
Scenic walking trails winding through the trees
Dedicated sports field for games and activities
Open green spaces perfect for relaxation or outdoor fun
Experience the perfect blend of nature, convenience, and modern living at Watson Hill!
Contact an agent
Home facts
- Year built:2025
- Listing ID #:25004940
- Updated:January 08, 2026 at 05:23 PM
Rooms and interior
- Bedrooms:4
- Total bathrooms:3
- Full bathrooms:2
- Half bathrooms:1
- Living area:2,449 sq. ft.
Heating and cooling
- Cooling:Central Air
Structure and exterior
- Year built:2025
- Building area:2,449 sq. ft.
- Lot area:0.17 Acres
Schools
- High school:Ashley Ridge
- Middle school:East Edisto
- Elementary school:Beech Hill
Finances and disclosures
- Price:$468,530
- Price per sq. ft.:$191.31
New listings near 642 Cottage Landing Drive
- New
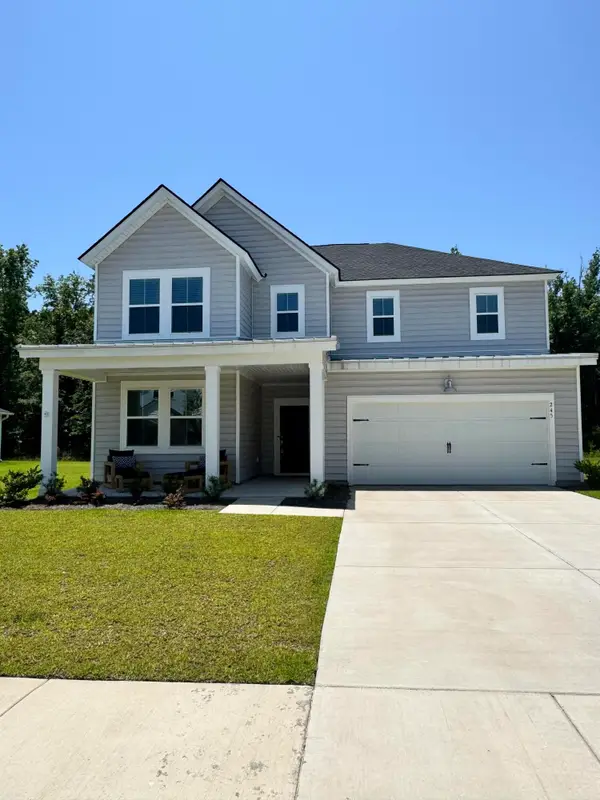 $500,000Active4 beds 3 baths3,556 sq. ft.
$500,000Active4 beds 3 baths3,556 sq. ft.245 Tuscan Sun Street, Summerville, SC 29485
MLS# 26000626Listed by: CENTURY 21 PROPERTIES PLUS - New
 $500,000Active4 beds 2 baths2,260 sq. ft.
$500,000Active4 beds 2 baths2,260 sq. ft.102 Corral Circle, Summerville, SC 29485
MLS# 26000628Listed by: CAROLINA ONE REAL ESTATE - New
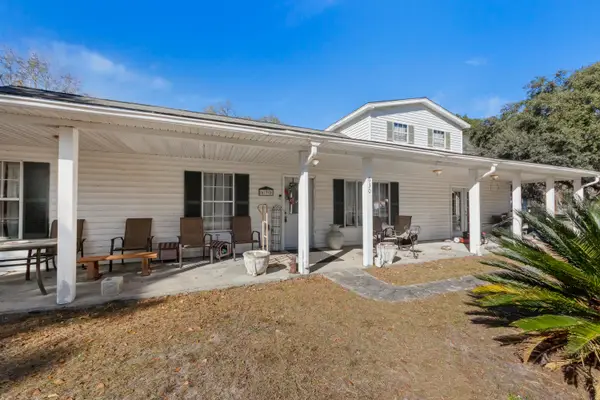 $375,000Active4 beds 2 baths2,800 sq. ft.
$375,000Active4 beds 2 baths2,800 sq. ft.630 Grandfather Lane, Summerville, SC 29483
MLS# 26000629Listed by: EXP REALTY LLC - New
 $599,000Active3 beds 2 baths1,543 sq. ft.
$599,000Active3 beds 2 baths1,543 sq. ft.708 S Laurel Street, Summerville, SC 29483
MLS# 26000633Listed by: AVILES REAL ESTATE BROKERAGE - New
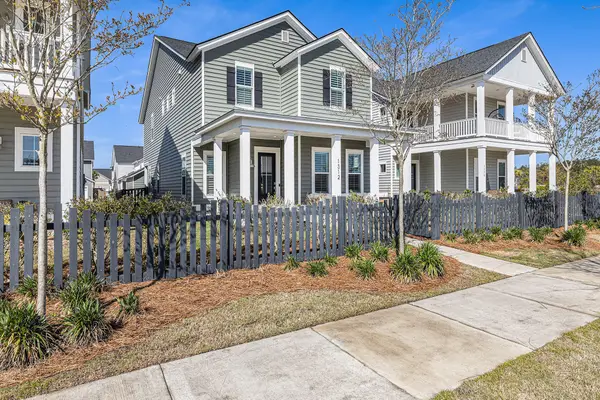 $420,000Active3 beds 3 baths2,591 sq. ft.
$420,000Active3 beds 3 baths2,591 sq. ft.1312 Clay Field Trail, Summerville, SC 29485
MLS# 26000635Listed by: WILLIAM MEANS REAL ESTATE, LLC - Open Sat, 10am to 12pmNew
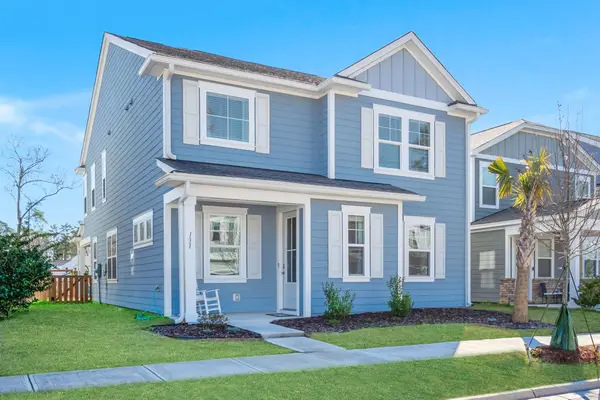 $460,000Active4 beds 3 baths2,762 sq. ft.
$460,000Active4 beds 3 baths2,762 sq. ft.131 Brant Drive, Summerville, SC 29483
MLS# 26000638Listed by: BETTER HOMES AND GARDENS REAL ESTATE PALMETTO - New
 $365,000Active3 beds 3 baths2,124 sq. ft.
$365,000Active3 beds 3 baths2,124 sq. ft.3315 Von Ohsen Road, Summerville, SC 29485
MLS# 26000624Listed by: JEFF COOK REAL ESTATE LPT REALTY - New
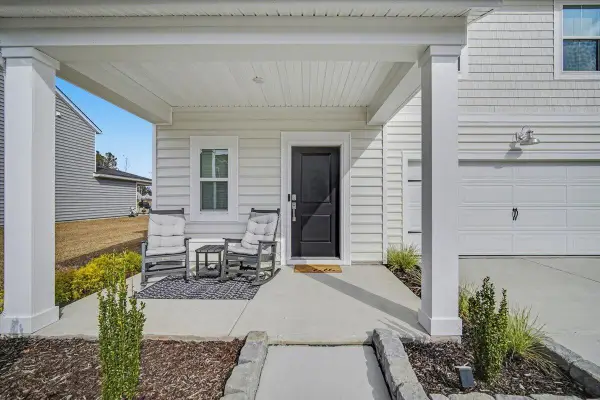 $419,000Active4 beds 3 baths2,352 sq. ft.
$419,000Active4 beds 3 baths2,352 sq. ft.141 Post Mill Drive, Summerville, SC 29485
MLS# 26000617Listed by: AGENTOWNED REALTY PREFERRED GROUP - New
 $515,000Active4 beds 5 baths2,971 sq. ft.
$515,000Active4 beds 5 baths2,971 sq. ft.107 Garden Lily Lane, Summerville, SC 29485
MLS# 26000603Listed by: CAROLINA ONE REAL ESTATE - Open Sat, 2:30 to 4:30pmNew
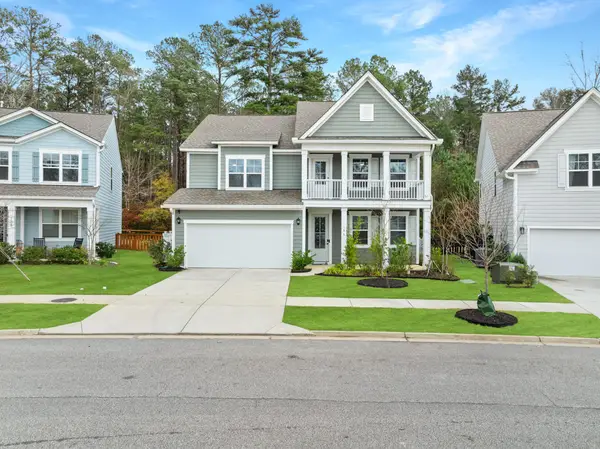 $574,900Active4 beds 3 baths3,179 sq. ft.
$574,900Active4 beds 3 baths3,179 sq. ft.186 Cherry Grove Drive, Summerville, SC 29483
MLS# 26000605Listed by: BETTER HOMES AND GARDENS REAL ESTATE PALMETTO
