642 Pleasant Grove Way, Summerville, SC 29486
Local realty services provided by:ERA Wilder Realty
Listed by: ladana johnson
Office: d r horton inc
MLS#:25020900
Source:SC_CTAR
642 Pleasant Grove Way,Summerville, SC 29486
$309,900
- 3 Beds
- 3 Baths
- 1,473 sq. ft.
- Single family
- Pending
Price summary
- Price:$309,900
- Price per sq. ft.:$210.39
About this home
Pine Hills in Cane Bay, Summerville, offers a serene suburban lifestyle. Nestled amidst lush landscapes and elegant homes. Residents enjoy nearby parks, shopping, and dining, making it a family-friendly haven with a charming southern atmosphere. Amenities include 3 pools, with a 2-story water slide. Nearby is the largest YMCA on the East Coast, and the community offers easy access to I-26.Welcome to the Denmark, a two-story townhome with a single car garage and doublewide driveway is situated on a desirable homesite with a wooded view. You will enjoy the large kitchen island where everyone will be when you are entertaining. Other interior features include gray cabinets, granite countertops in the kitchen, 4 burner gas range, refrigerator, dishwasher, microwave and even a garage door opener. Upstairs you'll find the large primary bedroom with cathedral ceilings with walk-in closet and huge 5ft shower, double vanities, two secondary bedrooms, bathroom and spacious laundry room.
All new homes include D.R. Horton's Home is Connected® package, an industry leading suite of smart home products that keeps homeowners connected with the people and places they value most. This smart technology allows homeowners to monitor and control their home from their couch or across the globe. Products include touchscreen interface, video doorbell, front door light, z-wave t-stat, and a keyless door lock.
Call to schedule your showing today and start envisioning your new life surrounded by nature's beauty!
Contact an agent
Home facts
- Year built:2025
- Listing ID #:25020900
- Added:161 day(s) ago
- Updated:January 08, 2026 at 08:34 AM
Rooms and interior
- Bedrooms:3
- Total bathrooms:3
- Full bathrooms:2
- Half bathrooms:1
- Living area:1,473 sq. ft.
Heating and cooling
- Cooling:Central Air
Structure and exterior
- Year built:2025
- Building area:1,473 sq. ft.
- Lot area:0.05 Acres
Schools
- High school:Berkeley
- Middle school:Berkeley
- Elementary school:Whitesville
Utilities
- Water:Public
- Sewer:Public Sewer
Finances and disclosures
- Price:$309,900
- Price per sq. ft.:$210.39
New listings near 642 Pleasant Grove Way
- New
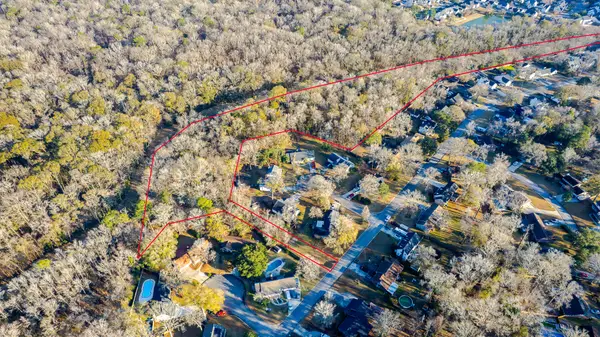 $75,000Active6.06 Acres
$75,000Active6.06 Acres0 Travelers Rest Boulevard, Summerville, SC 29485
MLS# 26000601Listed by: COASTAL CONNECTIONS REAL ESTATE - New
 $335,000Active3 beds 2 baths1,800 sq. ft.
$335,000Active3 beds 2 baths1,800 sq. ft.105 Ripley Court, Summerville, SC 29483
MLS# 26000593Listed by: JOHNSON & WILSON REAL ESTATE CO LLC - New
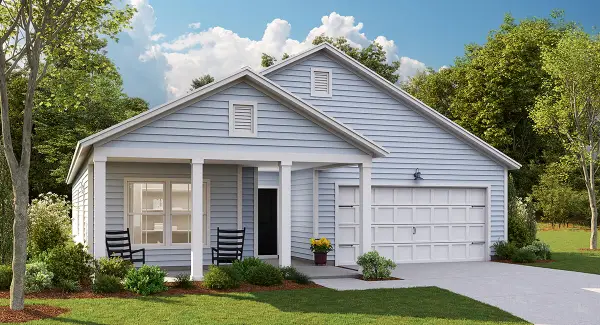 $410,000Active3 beds 2 baths1,767 sq. ft.
$410,000Active3 beds 2 baths1,767 sq. ft.1036 Patagonia Street, Summerville, SC 29485
MLS# 26000541Listed by: LENNAR SALES CORP. - New
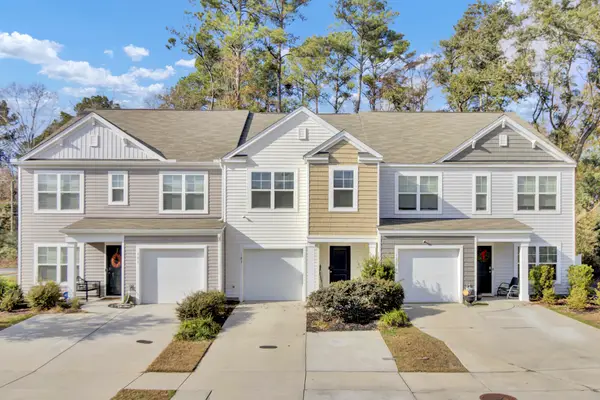 $273,500Active3 beds 3 baths1,530 sq. ft.
$273,500Active3 beds 3 baths1,530 sq. ft.103 Rosefield Court, Summerville, SC 29485
MLS# 26000568Listed by: KELLER WILLIAMS REALTY CHARLESTON WEST ASHLEY - New
 $486,650Active5 beds 4 baths2,816 sq. ft.
$486,650Active5 beds 4 baths2,816 sq. ft.1018 Patagonia Street, Summerville, SC 29485
MLS# 26000545Listed by: LENNAR SALES CORP. - New
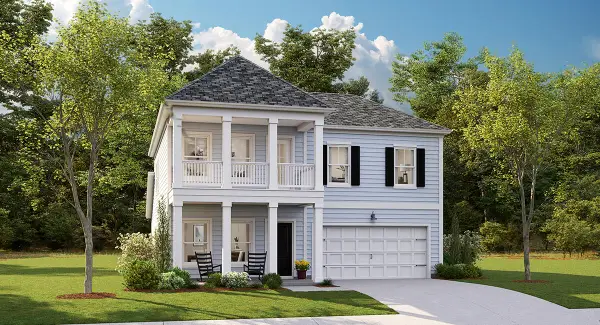 $464,640Active5 beds 4 baths2,465 sq. ft.
$464,640Active5 beds 4 baths2,465 sq. ft.1008 Patagonia Street, Summerville, SC 29485
MLS# 26000546Listed by: LENNAR SALES CORP. - New
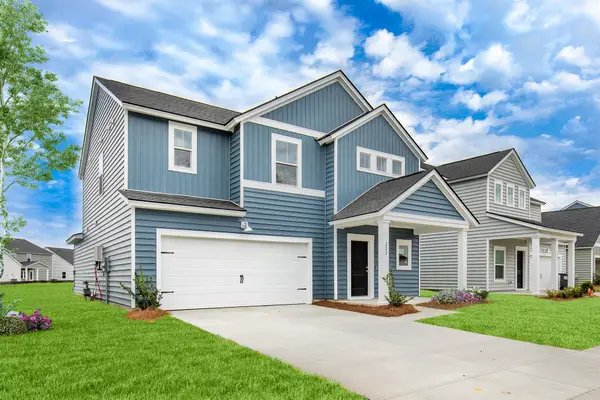 $411,610Active5 beds 4 baths2,407 sq. ft.
$411,610Active5 beds 4 baths2,407 sq. ft.1023 Patagonia Street, Summerville, SC 29485
MLS# 26000548Listed by: LENNAR SALES CORP. - New
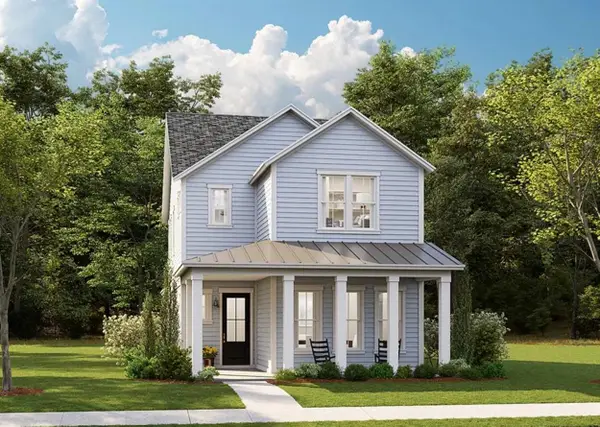 $413,420Active4 beds 3 baths2,385 sq. ft.
$413,420Active4 beds 3 baths2,385 sq. ft.121 Slipper Shell Street, Summerville, SC 29485
MLS# 26000551Listed by: LENNAR SALES CORP. - New
 $386,630Active4 beds 3 baths1,997 sq. ft.
$386,630Active4 beds 3 baths1,997 sq. ft.1019 Patagonia Street, Summerville, SC 29485
MLS# 26000552Listed by: LENNAR SALES CORP. - New
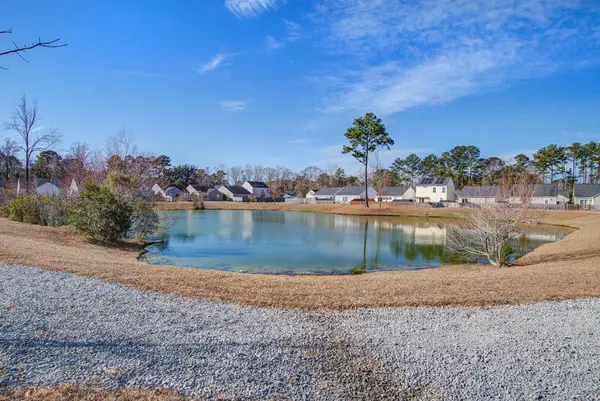 $369,000Active4 beds 3 baths2,221 sq. ft.
$369,000Active4 beds 3 baths2,221 sq. ft.167 Brittondale Road, Summerville, SC 29485
MLS# 26000519Listed by: CAROLINA ELITE REAL ESTATE
