645 Blueway Avenue, Summerville, SC 29486
Local realty services provided by:ERA Wilder Realty
Listed by:bryan crabtree843-343-4141@bryancrabtreerealestate.com
Office:the litchfield company real estate
MLS#:25019827
Source:SC_CTAR
645 Blueway Avenue,Summerville, SC 29486
$550,000
- 3 Beds
- 3 Baths
- 2,324 sq. ft.
- Single family
- Active
Price summary
- Price:$550,000
- Price per sq. ft.:$236.66
About this home
This elegant two-story home features an open-concept layout with high-end luxury plank flooring throughout, a gourmet gas cooking kitchen equipped with top-tier appliances, custom cabinetry, and a spacious island that flows seamlessly into the great roomThe living area opens to the outdoors via a large sliding door, leading to not one but two decks--a covered screened porch and an additional deck--perfect for entertaining or simply enjoying backyard serenity . Step outside to discover an expansive fenced yard and a full outdoor kitchen deck. A detached two-car rear garage adds convenience a and extra storage.A standout feature is the whole-home generator with enough capacity to power the entire house--an exceptional luxury rarely found in subdivision homes.Additional highlights include a formal dining room, a study with French doors (which could serve as a guest room), a luxe owner's suite upstairs with its own private porch, spa-like bath with dual vanities, and a generous walk-in closet. The yard is fully landscaped, and the semi-annual HOA includes access to community walk/jog trailsadding to the appeal.
In pristine, move-in-ready condition, 645 Blueway Ave perfectly blends upscale comforts and functional design, making it a standout residence in the heart of Nexton.
Contact an agent
Home facts
- Year built:2022
- Listing ID #:25019827
- Added:84 day(s) ago
- Updated:October 08, 2025 at 08:21 PM
Rooms and interior
- Bedrooms:3
- Total bathrooms:3
- Full bathrooms:2
- Half bathrooms:1
- Living area:2,324 sq. ft.
Heating and cooling
- Cooling:Central Air
- Heating:Heat Pump
Structure and exterior
- Year built:2022
- Building area:2,324 sq. ft.
- Lot area:0.16 Acres
Schools
- High school:Cane Bay High School
- Middle school:Sangaree
- Elementary school:Nexton Elementary
Utilities
- Water:Public
- Sewer:Public Sewer
Finances and disclosures
- Price:$550,000
- Price per sq. ft.:$236.66
New listings near 645 Blueway Avenue
- New
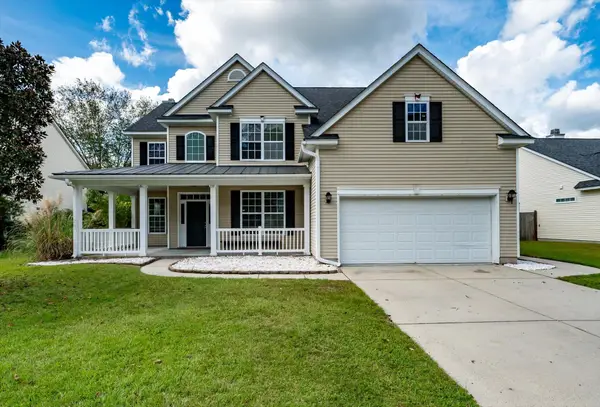 $460,000Active5 beds 5 baths3,470 sq. ft.
$460,000Active5 beds 5 baths3,470 sq. ft.133 Spring Meadows Drive, Summerville, SC 29485
MLS# 25027554Listed by: THE BOULEVARD COMPANY - New
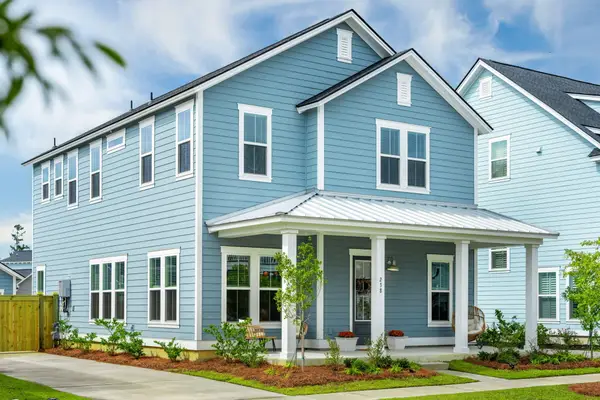 $490,000Active5 beds 3 baths2,664 sq. ft.
$490,000Active5 beds 3 baths2,664 sq. ft.238 Bird Song Path, Summerville, SC 29485
MLS# 25027545Listed by: CAROLINA ONE REAL ESTATE - Open Sat, 12 to 2pmNew
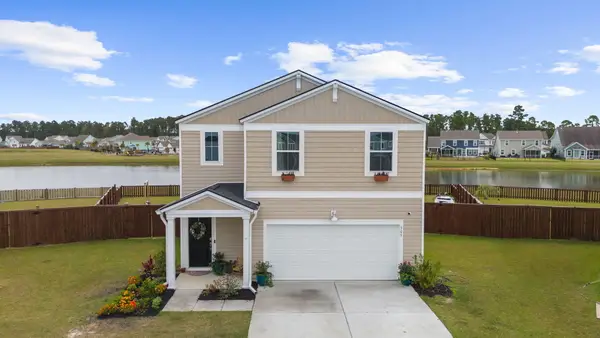 $360,000Active4 beds 3 baths1,869 sq. ft.
$360,000Active4 beds 3 baths1,869 sq. ft.307 Fox Gap Road, Summerville, SC 29486
MLS# 25027364Listed by: BHHS CAROLINA SUN REAL ESTATE - New
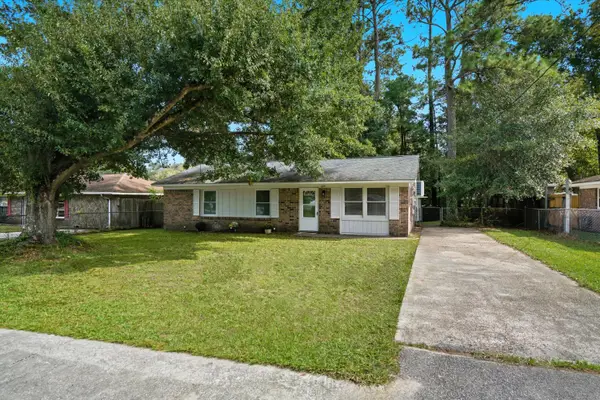 $225,000Active3 beds 1 baths1,075 sq. ft.
$225,000Active3 beds 1 baths1,075 sq. ft.604 Beech Hill Road, Summerville, SC 29485
MLS# 25027539Listed by: THE FIRM REAL ESTATE COMPANY - New
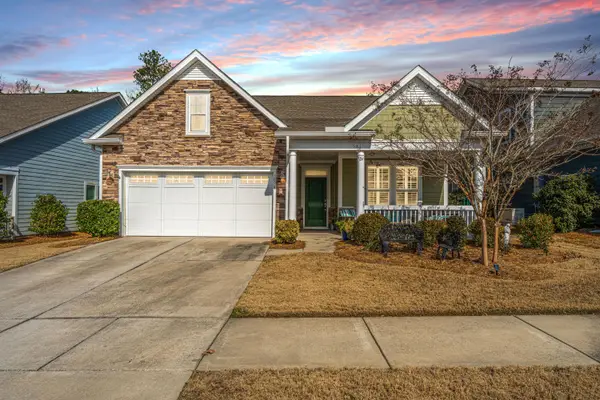 $408,000Active2 beds 2 baths1,625 sq. ft.
$408,000Active2 beds 2 baths1,625 sq. ft.3034 Cross Vine Lane, Summerville, SC 29483
MLS# 25027532Listed by: REALTY ONE GROUP COASTAL - Open Sat, 12 to 2pmNew
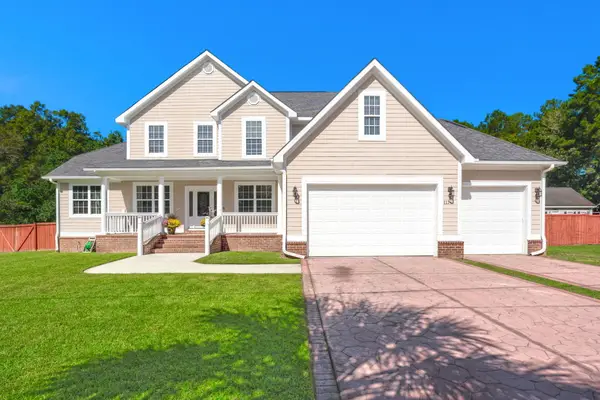 $550,000Active4 beds 4 baths3,464 sq. ft.
$550,000Active4 beds 4 baths3,464 sq. ft.111 Young Drive, Summerville, SC 29483
MLS# 25027523Listed by: REALTY ONE GROUP COASTAL - New
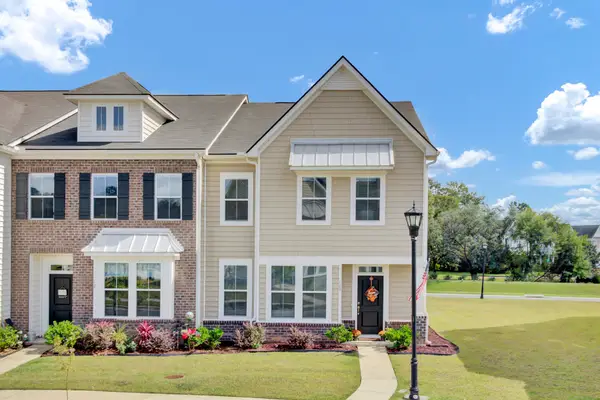 $330,000Active4 beds 3 baths2,226 sq. ft.
$330,000Active4 beds 3 baths2,226 sq. ft.109 Pine Gate Drive, Summerville, SC 29483
MLS# 25027471Listed by: NEXTHOME THE AGENCY GROUP - New
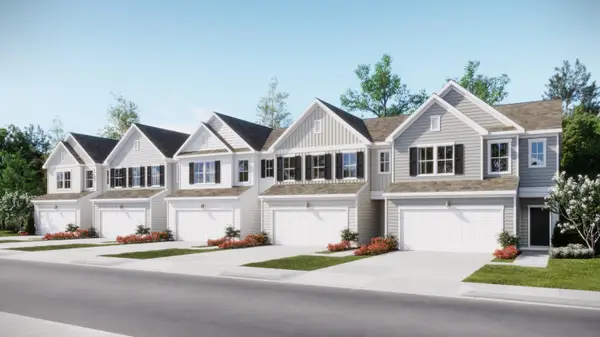 $244,970Active3 beds 3 baths1,935 sq. ft.
$244,970Active3 beds 3 baths1,935 sq. ft.158 Fern Bridge Drive, Summerville, SC 29483
MLS# 25027443Listed by: LENNAR SALES CORP. 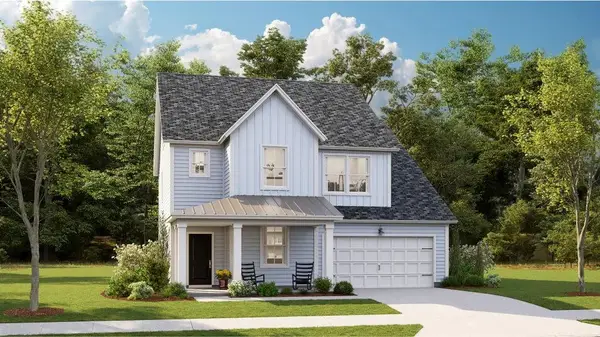 $416,005Pending5 beds 4 baths2,807 sq. ft.
$416,005Pending5 beds 4 baths2,807 sq. ft.326 Barnwood Lane, Summerville, SC 29485
MLS# 25027448Listed by: LENNAR SALES CORP.- New
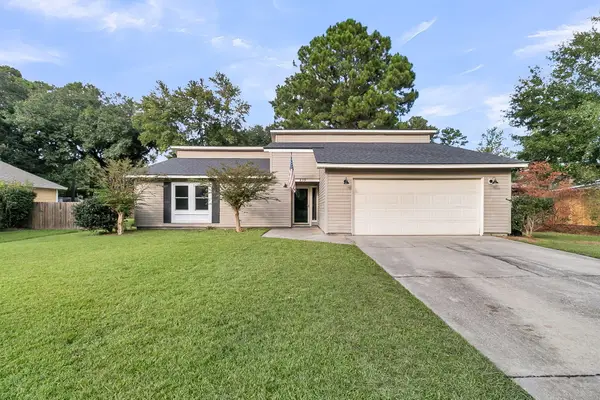 $360,000Active4 beds 2 baths1,788 sq. ft.
$360,000Active4 beds 2 baths1,788 sq. ft.235 Jasmine Drive, Summerville, SC 29483
MLS# 25027453Listed by: EXP REALTY LLC
