715 Squire Pope Road, Summerville, SC 29486
Local realty services provided by:ERA Wilder Realty
Listed by: shawn pillion
Office: everplace realty
MLS#:25024568
Source:SC_CTAR
715 Squire Pope Road,Summerville, SC 29486
$440,000
- 5 Beds
- 4 Baths
- 2,994 sq. ft.
- Single family
- Active
Price summary
- Price:$440,000
- Price per sq. ft.:$146.96
About this home
Huge grand family style home in the best neighborhood! Close to everything- yet secluded on a private wide street with space to breathe between the houses. Situated on a lake with a fully fenced back yard. Even a built in Doggy House under the stairs!The Georgetown oozes curb appeal. Oversized double front porch. Entering you'll be greeted with gorgeous laminate floors in a wide open foyer with a study and dining located at the front of the home. The dining room is wide open and is perfect for entertaining.Continuing thru the long entry you will find your self in between the kitchen and family room. The wide open concept is ideal to show off the tremendous amount of white cabinets located in the kitchen. There is so much cabinet space, its like 3 kitchens combined!!
Upstairs you'll find 5 generous bedrooms and 3 full baths. The primary overlooks the lake.
Lindera Preserve offers tons of amenities- beautiful resort style pools, dog park, nature trails, numerous play parks, pavilion, and lakes throughout the community!
Contact an agent
Home facts
- Year built:2021
- Listing ID #:25024568
- Added:100 day(s) ago
- Updated:December 17, 2025 at 06:31 PM
Rooms and interior
- Bedrooms:5
- Total bathrooms:4
- Full bathrooms:3
- Half bathrooms:1
- Living area:2,994 sq. ft.
Heating and cooling
- Cooling:Central Air
Structure and exterior
- Year built:2021
- Building area:2,994 sq. ft.
- Lot area:0.17 Acres
Schools
- High school:Berkeley
- Middle school:Berkeley
- Elementary school:Whitesville
Utilities
- Water:Public
- Sewer:Public Sewer
Finances and disclosures
- Price:$440,000
- Price per sq. ft.:$146.96
New listings near 715 Squire Pope Road
- Open Sat, 12 to 3pmNew
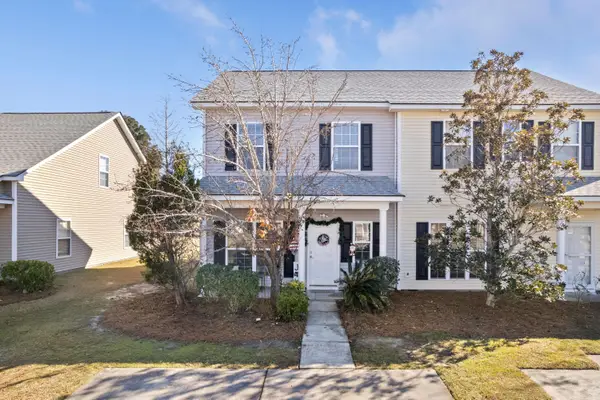 $222,999Active2 beds 3 baths1,280 sq. ft.
$222,999Active2 beds 3 baths1,280 sq. ft.126 Broad River Drive, Summerville, SC 29485
MLS# 25032617Listed by: EXP REALTY LLC - New
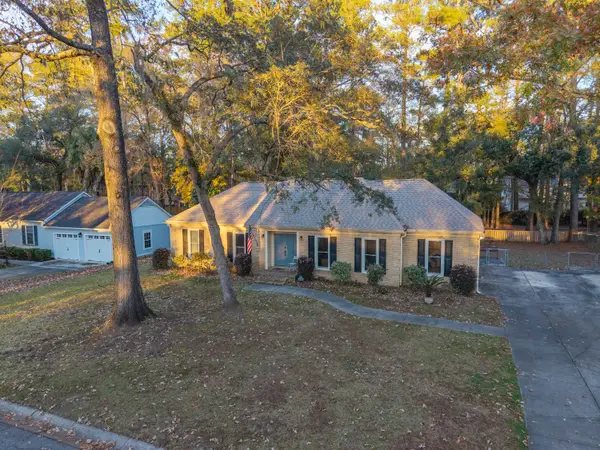 $300,000Active3 beds 2 baths1,837 sq. ft.
$300,000Active3 beds 2 baths1,837 sq. ft.315 Shaftesbury Lane, Summerville, SC 29485
MLS# 25032607Listed by: KELLER WILLIAMS REALTY CHARLESTON - New
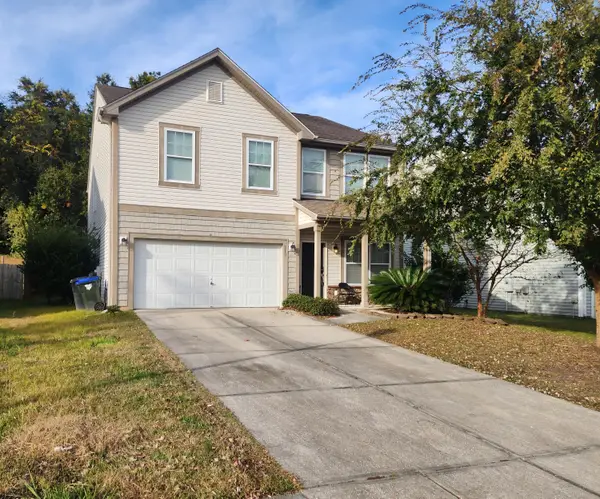 $385,000Active3 beds 3 baths2,416 sq. ft.
$385,000Active3 beds 3 baths2,416 sq. ft.210 Medford Drive, Summerville, SC 29485
MLS# 25032524Listed by: KELLER WILLIAMS KEY - New
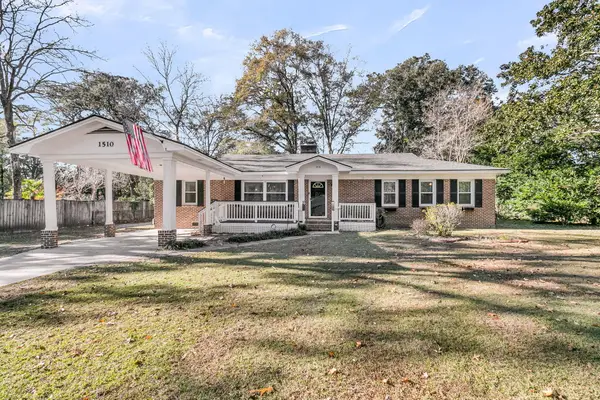 $399,995Active3 beds 2 baths2,208 sq. ft.
$399,995Active3 beds 2 baths2,208 sq. ft.1510 Jahnz Avenue, Summerville, SC 29485
MLS# 25032573Listed by: EXIT REALTY LOWCOUNTRY GROUP - New
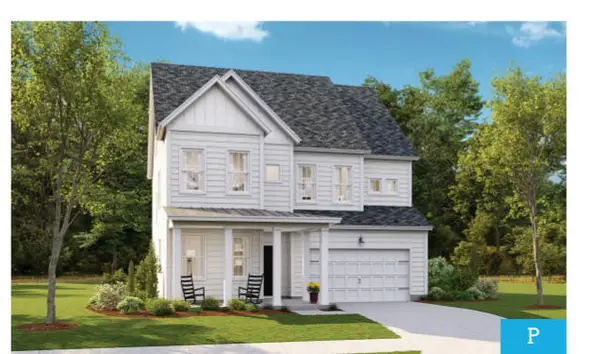 $478,330Active5 beds 4 baths2,903 sq. ft.
$478,330Active5 beds 4 baths2,903 sq. ft.1086 Red Turnstone Run, Summerville, SC 29485
MLS# 25032566Listed by: LENNAR SALES CORP. - New
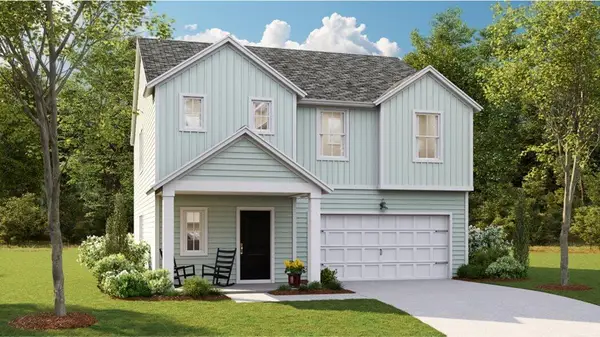 $390,515Active4 beds 3 baths2,196 sq. ft.
$390,515Active4 beds 3 baths2,196 sq. ft.1067 Red Turnstone Run, Summerville, SC 29485
MLS# 25032562Listed by: LENNAR SALES CORP. - New
 $366,345Active3 beds 2 baths1,430 sq. ft.
$366,345Active3 beds 2 baths1,430 sq. ft.1021 Patagonia Street, Summerville, SC 29485
MLS# 25032564Listed by: LENNAR SALES CORP. - New
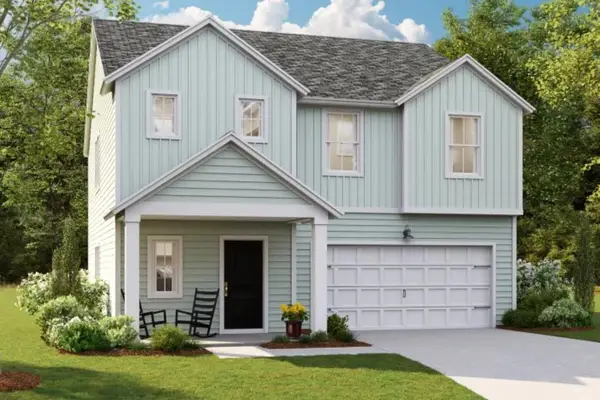 $411,579Active4 beds 3 baths2,196 sq. ft.
$411,579Active4 beds 3 baths2,196 sq. ft.208 Threaded Fern Street, Summerville, SC 29485
MLS# 25032541Listed by: LENNAR SALES CORP. - New
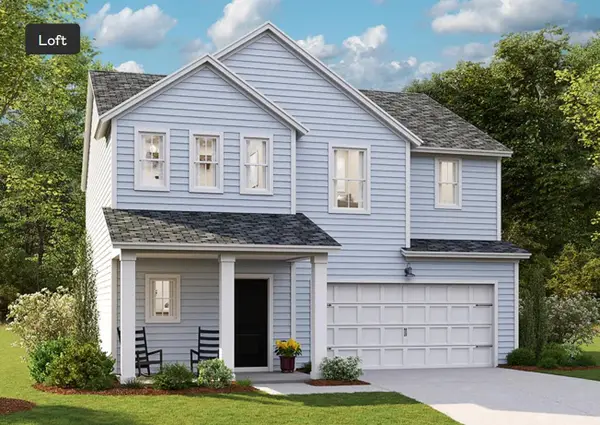 $411,928Active5 beds 4 baths2,407 sq. ft.
$411,928Active5 beds 4 baths2,407 sq. ft.214 Threaded Fern Street, Summerville, SC 29485
MLS# 25032545Listed by: LENNAR SALES CORP. - New
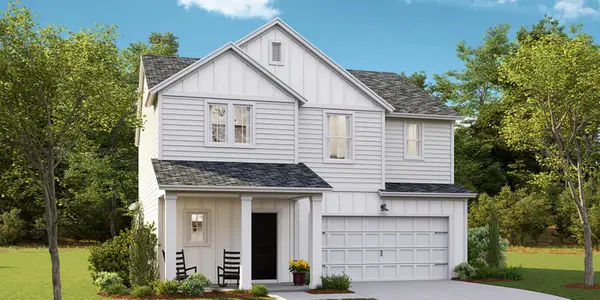 $417,877Active5 beds 4 baths2,407 sq. ft.
$417,877Active5 beds 4 baths2,407 sq. ft.218 Threaded Fern Street, Summerville, SC 29485
MLS# 25032548Listed by: LENNAR SALES CORP.
