729 Quintan Street, Summerville, SC 29486
Local realty services provided by:ERA Wilder Realty
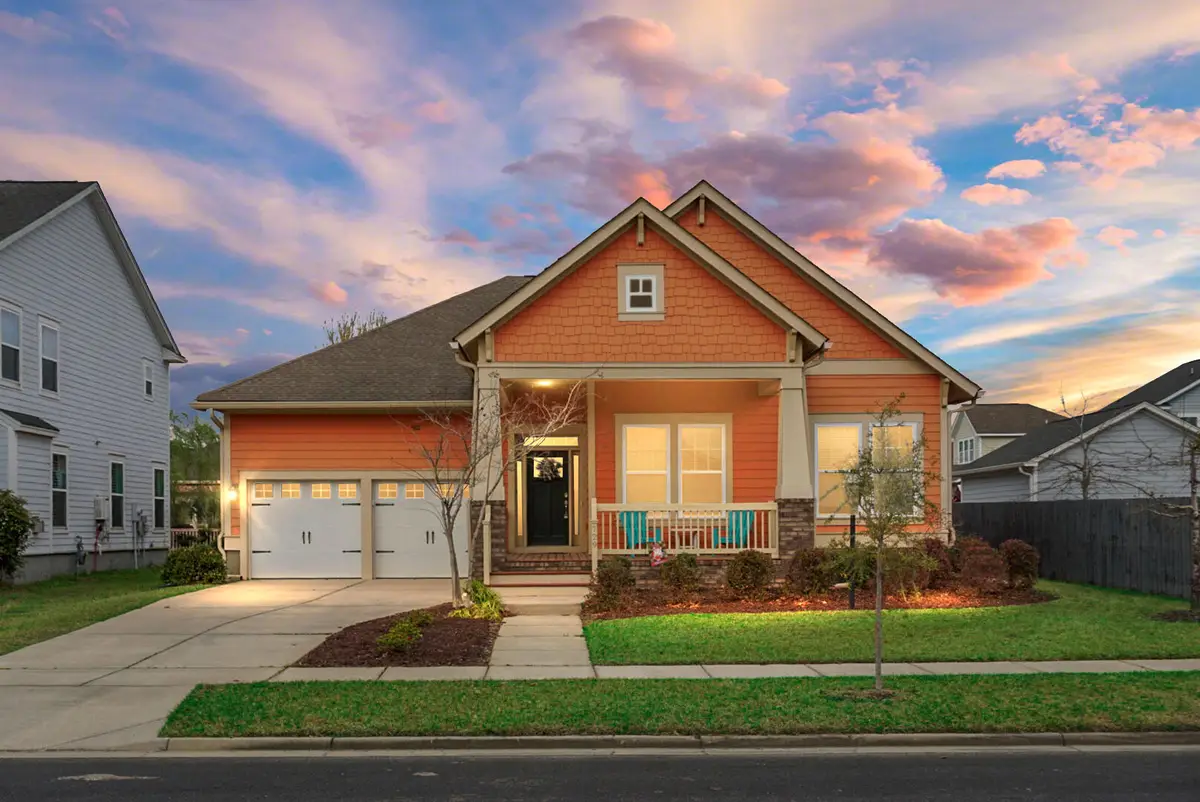

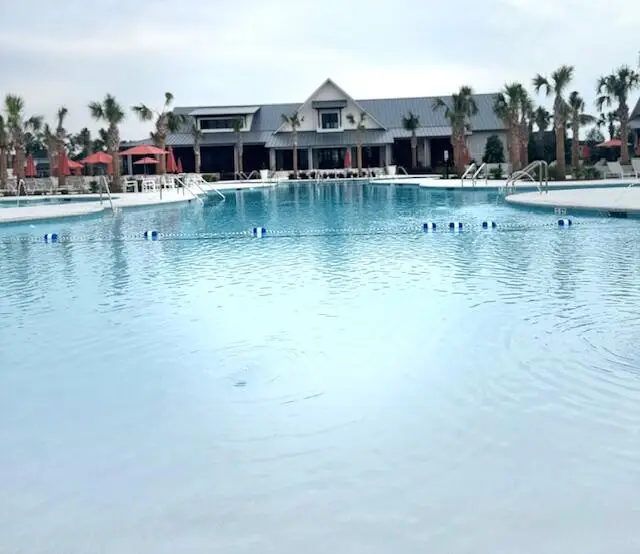
Listed by:laura croft
Office:re/max seaside
MLS#:25007056
Source:SC_CTAR
729 Quintan Street,Summerville, SC 29486
$480,000
- 3 Beds
- 2 Baths
- 2,162 sq. ft.
- Single family
- Active
Price summary
- Price:$480,000
- Price per sq. ft.:$222.02
About this home
**BACK ON THE MARKET AT NO FAULT TO SELLER!**A $3,000 Lender Credit is available and will be applied towards the Buyer's closing costs and pre-paids if Buyer chooses to use the Seller's preferred lender. This credit is in addition to any negotiated Seller concessions.** Why wait to build? This David Weekly, charming ranch-style home sits towards the front of the neighborhood, conveniently located near pool, restaurants, and stores on a quiet street in the desirable Carnes Crossroads community. The inviting front porch, extended driveway, and spacious two-car garage give it great curb appeal.Step inside to discover high ceilings and an open floor plan designed for easy living. The kitchen features recessed and pendant lighting, white cabinetry, bay windows,French doors to the pantry, and a large island with seatingideal for gathering with friends and family. The owner's suite is a relaxing retreat with crown molding, bay windows with a built-in window seat with storage, private patio access, a walk-in closet, and a fully tiled shower with four jets for a spa-like experience.
The additional bedrooms are all generously sized, each featuring a private closet and sharing a spacious, upgraded full bathroom. Step onto the epoxy flooring of the screened-in back patio and take in the breathtaking sunset views while you unwind. Summer gatherings will be a breeze with a natural gas grill, perfect for cooking out with family and friends. On cooler evenings, cozy up around the gas firepit, complete with built-in seating for everyone to enjoy. The newly planted trees provide privacy for you and your guests to enjoy the outdoors.
You'll love the vibrant lifestyle at Carnes Crossroads, offering social events, a neighborhood pool, the Green Barn clubhouse, a dog park, two playgrounds, walking and jogging trails, and an exercise areaall within easy walking distance! Conveniently located near shopping, dining, and I-26, it's also just a short drive to Historic Downtown Summerville. Don't miss outschedule your tour today!
Contact an agent
Home facts
- Year built:2016
- Listing Id #:25007056
- Added:149 day(s) ago
- Updated:August 13, 2025 at 02:15 PM
Rooms and interior
- Bedrooms:3
- Total bathrooms:2
- Full bathrooms:2
- Living area:2,162 sq. ft.
Heating and cooling
- Cooling:Central Air
Structure and exterior
- Year built:2016
- Building area:2,162 sq. ft.
- Lot area:0.19 Acres
Schools
- High school:Cane Bay High School
- Middle school:Carolyn Lewis
- Elementary school:Carolyn Lewis
Utilities
- Water:Public
- Sewer:Public Sewer
Finances and disclosures
- Price:$480,000
- Price per sq. ft.:$222.02
New listings near 729 Quintan Street
- New
 $1,600,000Active6 beds 6 baths6,000 sq. ft.
$1,600,000Active6 beds 6 baths6,000 sq. ft.113 Tea Farm Road, Summerville, SC 29483
MLS# 25022204Listed by: RE/MAX SOUTHERN SHORES - Open Sun, 2 to 4pmNew
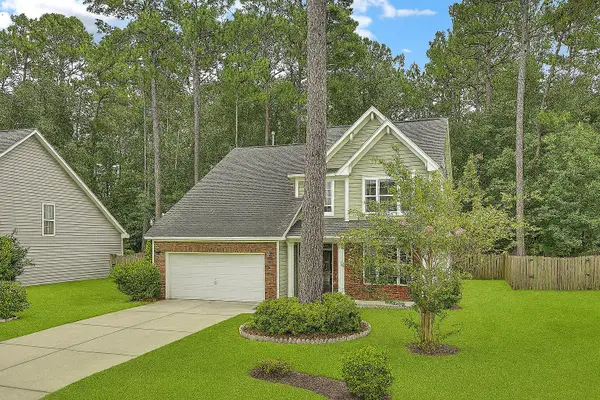 $450,000Active4 beds 4 baths2,550 sq. ft.
$450,000Active4 beds 4 baths2,550 sq. ft.114 Lahina Cove, Summerville, SC 29483
MLS# 25021986Listed by: KELLER WILLIAMS REALTY CHARLESTON WEST ASHLEY - New
 $169,000Active1.08 Acres
$169,000Active1.08 AcresAddress Withheld By Seller, Summerville, SC 29486
MLS# 25022197Listed by: SCSOLD LLC - New
 $635,000Active4 beds 3 baths2,975 sq. ft.
$635,000Active4 beds 3 baths2,975 sq. ft.276 Silver Cypress Circle, Summerville, SC 29485
MLS# 25022199Listed by: COLDWELL BANKER REALTY - New
 $290,000Active4 beds 2 baths1,135 sq. ft.
$290,000Active4 beds 2 baths1,135 sq. ft.211 Owens Drive, Summerville, SC 29485
MLS# 25022182Listed by: NEXTHOME THE AGENCY GROUP - New
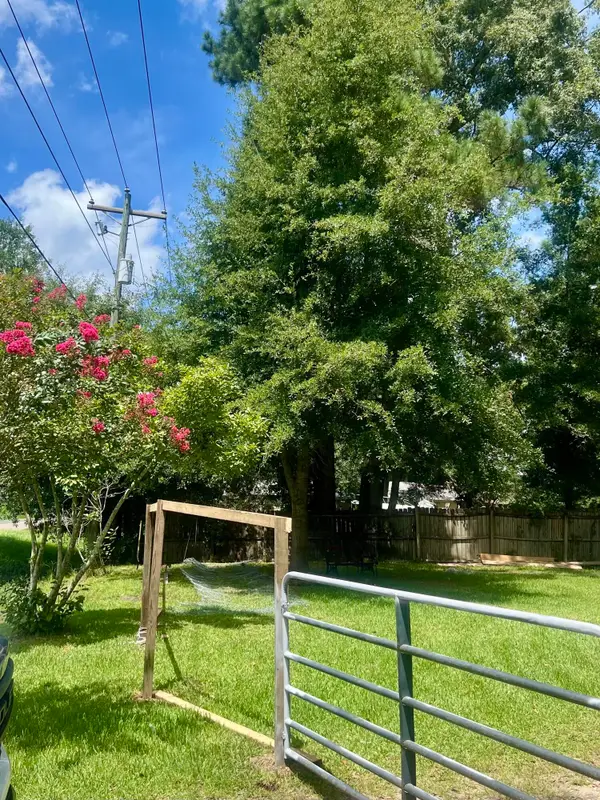 $150,000Active0.6 Acres
$150,000Active0.6 Acres2005 Central Avenue, Summerville, SC 29483
MLS# 25022185Listed by: FLOWERTOWN REALTY, LLC - New
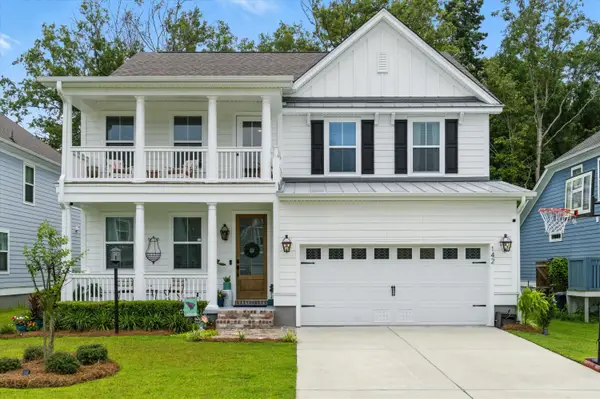 $693,000Active5 beds 4 baths3,235 sq. ft.
$693,000Active5 beds 4 baths3,235 sq. ft.142 Boots Branch Road, Summerville, SC 29485
MLS# 25022171Listed by: BEACH RESIDENTIAL - New
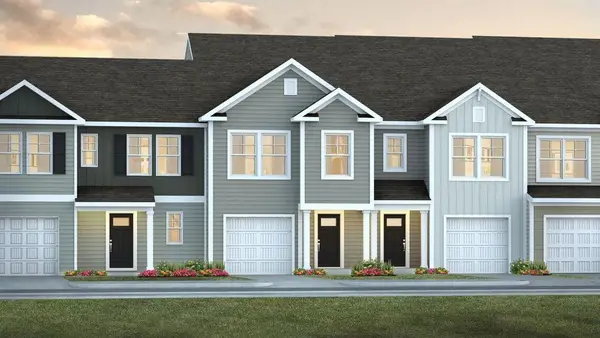 $321,225Active3 beds 3 baths1,524 sq. ft.
$321,225Active3 beds 3 baths1,524 sq. ft.151 Haventree Court, Summerville, SC 29486
MLS# 25022174Listed by: D R HORTON INC - New
 $396,530Active4 beds 3 baths1,997 sq. ft.
$396,530Active4 beds 3 baths1,997 sq. ft.1811 Nola Run, Summerville, SC 29485
MLS# 25022177Listed by: LENNAR SALES CORP. - New
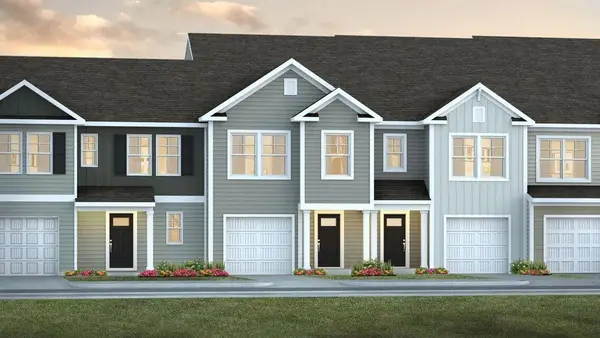 $321,225Active3 beds 3 baths1,524 sq. ft.
$321,225Active3 beds 3 baths1,524 sq. ft.177 Haventree Court, Summerville, SC 29486
MLS# 25022168Listed by: D R HORTON INC
