742 Blueway Avenue, Summerville, SC 29486
Local realty services provided by:ERA Wilder Realty
Listed by: ann turnbull, wendell lucas843-779-8660
Office: carolina one real estate
MLS#:24031199
Source:SC_CTAR
742 Blueway Avenue,Summerville, SC 29486
$605,000
- 3 Beds
- 2 Baths
- 2,153 sq. ft.
- Single family
- Active
Price summary
- Price:$605,000
- Price per sq. ft.:$281
About this home
Ready NOW! -- A New Standard of Refined Lowcountry Living! Step into the Hutchinson plan by Homes by Dickerson, where sophisticated design and effortless comfort converge in one exquisite single-story retreat -- perfectly situated in Nexton's celebrated Midtown district, recently named the #1 Master Planned Community in the Nation! From the moment you cross the threshold, soaring ten-foot ceilings and an expansive, light-drenched foyer set an unforgettable tone. Elegant designer fixtures lead the way to a beautifully appointed study with glass French doors -- a serene sanctuary for quiet mornings,inspired workdays, or sunset reflections with a glass of wine. The stunning primary suite is a private haven designed to indulge, featuring an oversized walk-in shower, a sleek double vanity topped with luxurious quartz, and a spacious custom closet outfitted with solid wood shelving. Thoughtfully connected to the laundry room, this suite embodies true everyday luxury and unmatched convenience. In the heart of the home, the chef's kitchen makes a bold statement with design-forward cabinetry, a generous island for gathering, and premium Frigidaire Professional stainless appliances - all seamlessly flowing into the expansive living and dining areas. A wall of triple sliding glass doors opens effortlessly to the screened porch, blurring the line between indoors and out, and inviting you to savor gentle breezes and starlit evenings. Two additional guest bedrooms and a beautifully finished second bath offer privacy and flexibility, whether hosting visitors or creating personal retreats. Every element of the Hutchinson plan is curated to celebrate refined living - from custom wood shelving throughout to architectural details that elevate every moment. Ready to elevate your lifestyle to new heights? Schedule your private tour today and discover the art of luxurious Lowcountry living in the Hutchinson by Homes by Dickerson. ***For a limited time we are offering $30,000 price improvement on the next 5 homes sold (already reflected into current price). With use of our preferred lender and closing attorney, your clients can secure financing at a rate one percent lower than the daily average. You can also take advantage of a limited-time option to secure financing at a rate 1% lower than the daily average available with the builder's preferred lender & closing attorney.
Contact an agent
Home facts
- Year built:2025
- Listing ID #:24031199
- Added:352 day(s) ago
- Updated:November 29, 2025 at 03:24 PM
Rooms and interior
- Bedrooms:3
- Total bathrooms:2
- Full bathrooms:2
- Living area:2,153 sq. ft.
Heating and cooling
- Cooling:Central Air
Structure and exterior
- Year built:2025
- Building area:2,153 sq. ft.
- Lot area:0.15 Acres
Schools
- High school:Cane Bay High School
- Middle school:Sangaree
- Elementary school:Nexton Elementary
Utilities
- Water:Public
- Sewer:Public Sewer
Finances and disclosures
- Price:$605,000
- Price per sq. ft.:$281
New listings near 742 Blueway Avenue
- Open Sat, 12 to 3pmNew
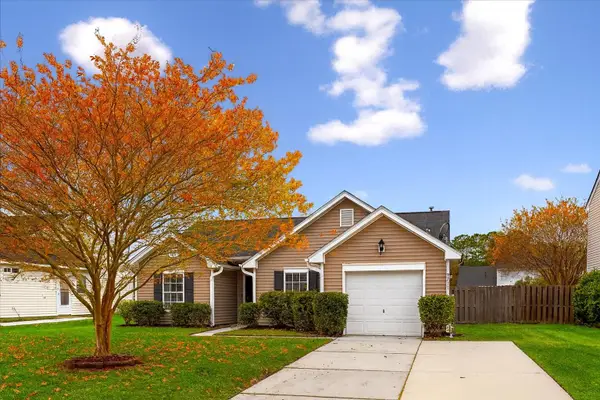 $325,000Active3 beds 2 baths1,204 sq. ft.
$325,000Active3 beds 2 baths1,204 sq. ft.9711 Stockport Circle, Summerville, SC 29485
MLS# 25032227Listed by: JEFF COOK REAL ESTATE LPT REALTY - New
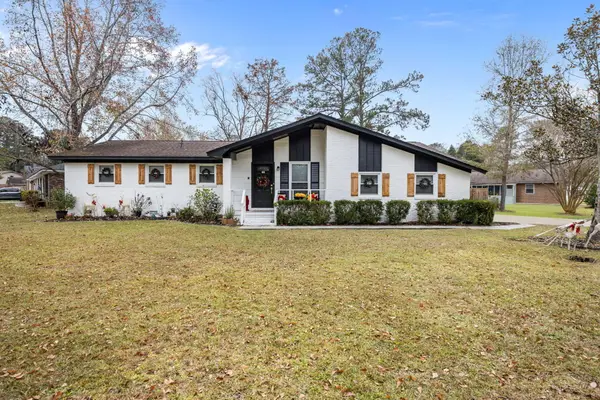 $355,000Active4 beds 2 baths1,600 sq. ft.
$355,000Active4 beds 2 baths1,600 sq. ft.103 Clubhouse Road, Summerville, SC 29483
MLS# 25032222Listed by: AGENTOWNED REALTY - New
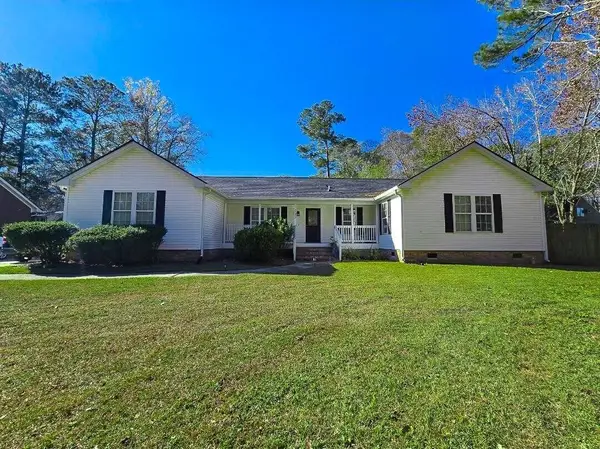 $384,000Active4 beds 2 baths2,024 sq. ft.
$384,000Active4 beds 2 baths2,024 sq. ft.732 Gahagan Road, Summerville, SC 29485
MLS# 25032219Listed by: COLE & ASSOCIATES INC. - New
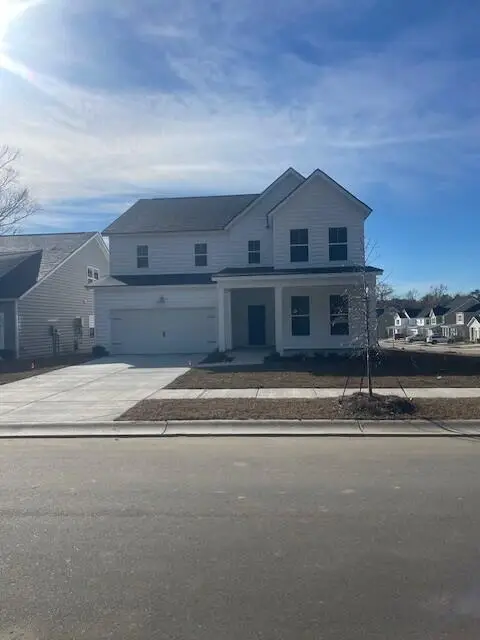 $496,815Active4 beds 4 baths3,556 sq. ft.
$496,815Active4 beds 4 baths3,556 sq. ft.502 Cropfield Drive, Summerville, SC 29485
MLS# 25032212Listed by: LENNAR SALES CORP. 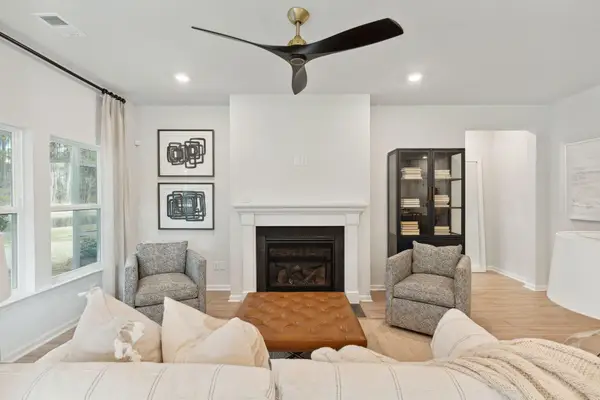 $445,000Pending3 beds 2 baths1,715 sq. ft.
$445,000Pending3 beds 2 baths1,715 sq. ft.125 Norses Bay Court, Summerville, SC 29486
MLS# 25032195Listed by: LENNAR SALES CORP.- New
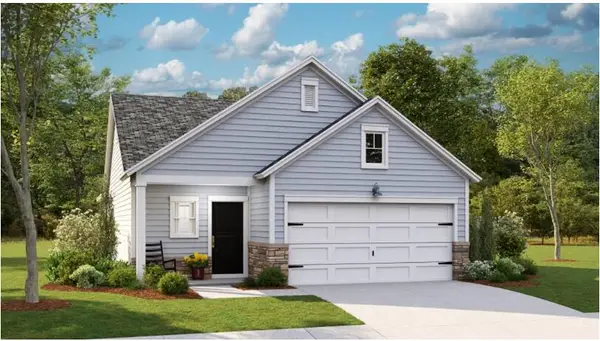 $344,105Active3 beds 2 baths1,492 sq. ft.
$344,105Active3 beds 2 baths1,492 sq. ft.149 Norses Bay Court, Summerville, SC 29486
MLS# 25032196Listed by: LENNAR SALES CORP. - New
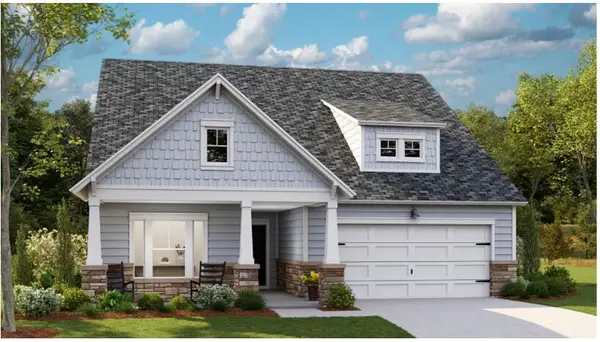 $456,780Active3 beds 2 baths1,921 sq. ft.
$456,780Active3 beds 2 baths1,921 sq. ft.123 Norses Bay Court, Summerville, SC 29486
MLS# 25032197Listed by: LENNAR SALES CORP. - New
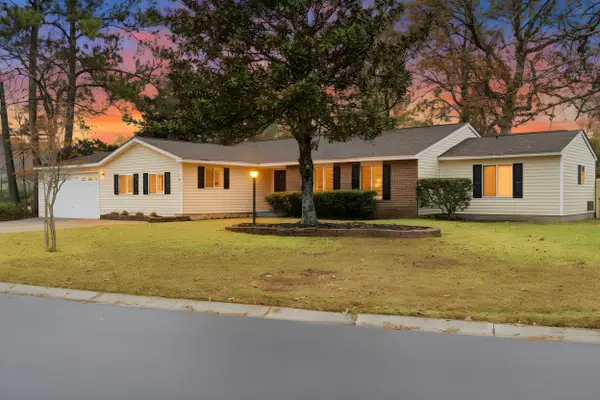 $365,000Active4 beds 2 baths2,160 sq. ft.
$365,000Active4 beds 2 baths2,160 sq. ft.411 Navaho Circle, Summerville, SC 29483
MLS# 25032203Listed by: MATT O'NEILL REAL ESTATE - New
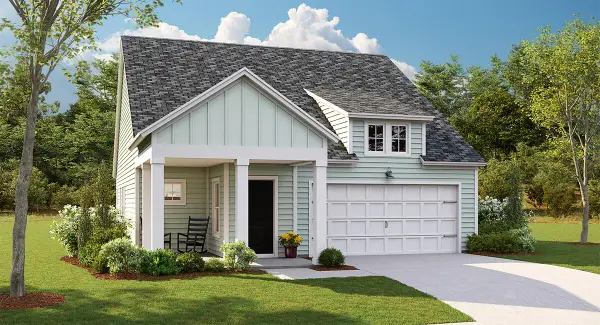 $365,645Active3 beds 2 baths1,430 sq. ft.
$365,645Active3 beds 2 baths1,430 sq. ft.1073 Red Turnstone Run, Summerville, SC 29485
MLS# 25032183Listed by: LENNAR SALES CORP. - New
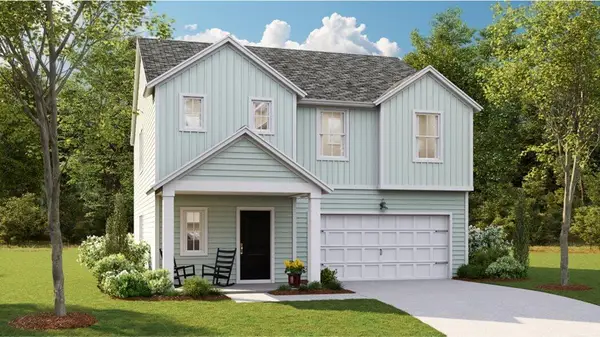 $403,630Active4 beds 3 baths1,997 sq. ft.
$403,630Active4 beds 3 baths1,997 sq. ft.1069 Red Turnstone Run, Summerville, SC 29485
MLS# 25032186Listed by: LENNAR SALES CORP.
