765 Sienna Way, Summerville, SC 29486
Local realty services provided by:ERA Greater North Properties
765 Sienna Way,Summerville, SC 29486
$449,900
- 5 Beds
- 3 Baths
- 2,765 sq. ft.
- Single family
- Active
Listed by: jc robles
Office: jpar magnolia group
MLS#:25025811
Source:MI_NGLRMLS
Price summary
- Price:$449,900
- Price per sq. ft.:$162.71
About this home
Welcome to your dream home in one of the Newest Subdivision in Cane Bay Plantation. This 2023 home has it all. Starting with 5-bedrooms, 3-full baths and 2,765 sf split level with a loft. This home is located in a lot with a FULL pond view with grass area in front of the house which is great for privacy and just the feel of more land around your home. Note that this home is even better than many new construction because it is available now and includes many features such as: gutters, washer, dryer and refrigerator all included in price. Additionally this home includes blinds for all the windows, ceiling fans, a security system with a driveway camera, exterior entry door, motion sensors and a keypad.There is a nice back porch that is open to be able to enjoy the beautiful pond view. You can enjoy the patio for outdoor grilling and just relaxing. Additionally, this subdivision (Woodwinds) includes a beautiful and large swimming pool with a new children's park that is just a short walk from the house.
A few of the many things that makes this home unique is having one of the bedrooms on the first floor with a full bath. That's very convenient for any family member and guests. In addition, this home has a unique spectacular view to the big pond in the back of the house that is also visible from the Master bedroom upstairs.
This home has a lot of natural light. It also has a very nice kitchen with an island, backsplash and quartz countertops. All appliances are stainless steel. Kitchen Island has spaces for bar stools to seat in the kitchen. This home offers plenty of cabinetry and a large pantry for extra storage. There is a big living room off of kitchen for family entertainment
Luxury Vinyl Plank floors throughout the first floor with carpet on the second floor. Upstairs you will find an open loft area and four bedrooms with two more baths. All bedrooms include ceiling fans.
Home includes a garage for two cars and a big driveway. The water heater is modern, efficient and tankless which allows for an indefinite amount of hot water.
House is close to great schools, restaurants, grocery store, library and Cane Bay YMCA facility.
Contact me for any questions you may have and to schedule an appointment.
Come and see it for yourself! This home is available NOW!
Contact an agent
Home facts
- Year built:2023
- Listing ID #:25025811
- Updated:November 29, 2025 at 04:26 PM
Rooms and interior
- Bedrooms:5
- Total bathrooms:3
- Full bathrooms:3
- Living area:2,765 sq. ft.
Heating and cooling
- Cooling:Central Air
Structure and exterior
- Year built:2023
- Building area:2,765 sq. ft.
- Lot area:0.19 Acres
Schools
- High school:Berkeley
- Middle school:Berkeley
- Elementary school:Whitesville
Finances and disclosures
- Price:$449,900
- Price per sq. ft.:$162.71
New listings near 765 Sienna Way
- New
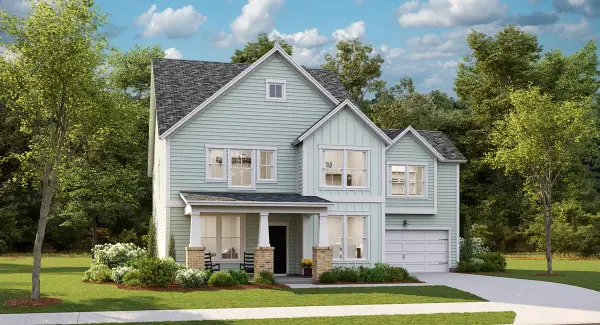 $500,720Active5 beds 4 baths3,342 sq. ft.
$500,720Active5 beds 4 baths3,342 sq. ft.1022 Red Turnstone Run, Summerville, SC 29485
MLS# 25031984Listed by: LENNAR SALES CORP. - New
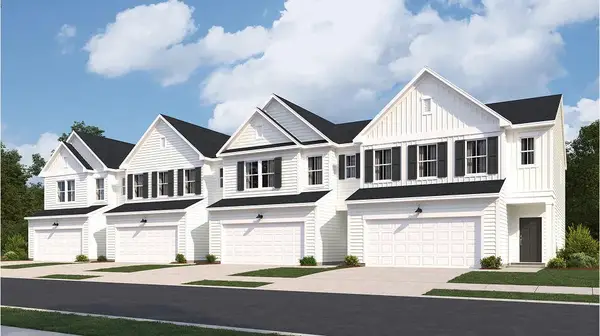 $249,890Active3 beds 3 baths1,872 sq. ft.
$249,890Active3 beds 3 baths1,872 sq. ft.152 Fern Bridge Drive, Summerville, SC 29483
MLS# 25031962Listed by: LENNAR SALES CORP. - New
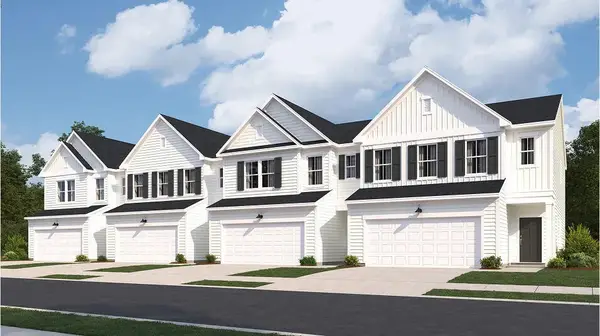 $236,170Active3 beds 3 baths1,879 sq. ft.
$236,170Active3 beds 3 baths1,879 sq. ft.167 Fern Bridge Drive, Summerville, SC 29483
MLS# 25031965Listed by: LENNAR SALES CORP. - New
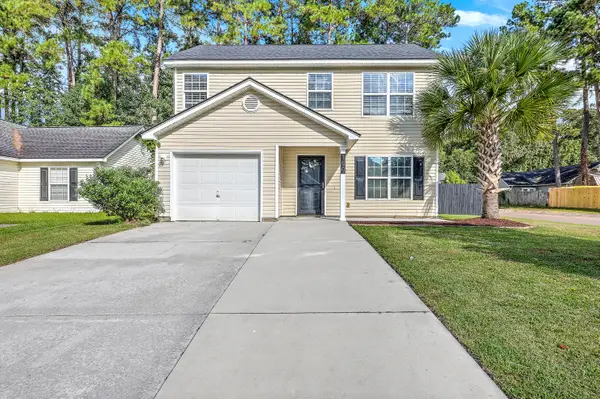 $328,000Active4 beds 3 baths1,422 sq. ft.
$328,000Active4 beds 3 baths1,422 sq. ft.100 Bainsbury Lane, Summerville, SC 29483
MLS# 25031953Listed by: EXP REALTY LLC - New
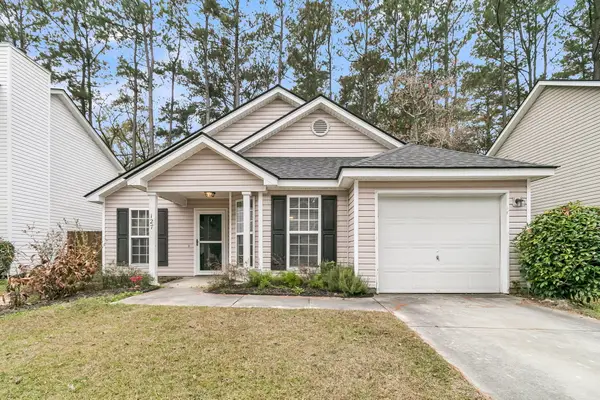 $289,000Active3 beds 2 baths1,121 sq. ft.
$289,000Active3 beds 2 baths1,121 sq. ft.127 Trickle Drive, Summerville, SC 29483
MLS# 25031950Listed by: AGENTOWNED REALTY - New
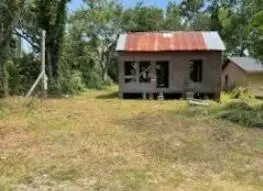 $189,000Active3 beds 1 baths
$189,000Active3 beds 1 baths305 E 1st N Street, Summerville, SC 29483
MLS# 25031922Listed by: HH REAL ESTATE & MORTGAGE - New
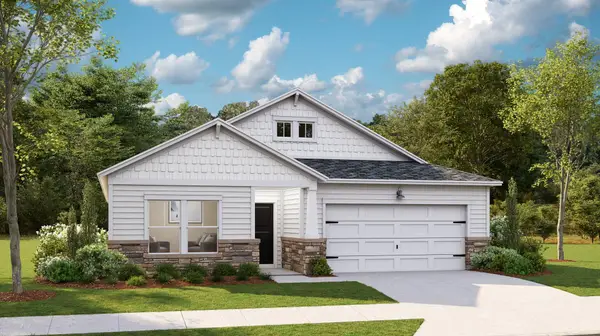 $400,425Active4 beds 3 baths2,368 sq. ft.
$400,425Active4 beds 3 baths2,368 sq. ft.1717 Locals Street, Summerville, SC 29485
MLS# 25031926Listed by: LENNAR SALES CORP. - New
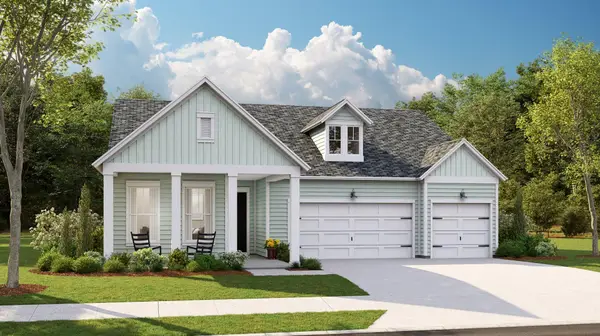 $450,000Active3 beds 2 baths1,844 sq. ft.
$450,000Active3 beds 2 baths1,844 sq. ft.1660 Locals Street, Summerville, SC 29485
MLS# 25031931Listed by: LENNAR SALES CORP. - New
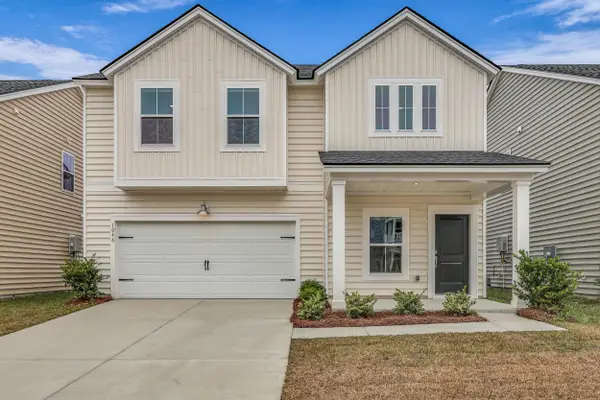 $299,950Active4 beds 3 baths1,997 sq. ft.
$299,950Active4 beds 3 baths1,997 sq. ft.1046 Tea Time Drive, Summerville, SC 29485
MLS# 25031912Listed by: REDFIN CORPORATION - Open Sun, 2 to 4pmNew
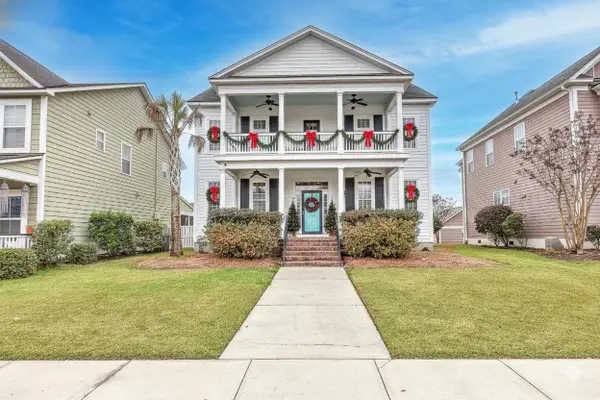 $450,000Active4 beds 3 baths3,109 sq. ft.
$450,000Active4 beds 3 baths3,109 sq. ft.307 Amaryllis Avenue, Summerville, SC 29483
MLS# 25031911Listed by: CAROLINA ONE REAL ESTATE
