781 Sienna Way, Summerville, SC 29486
Local realty services provided by:ERA Wilder Realty
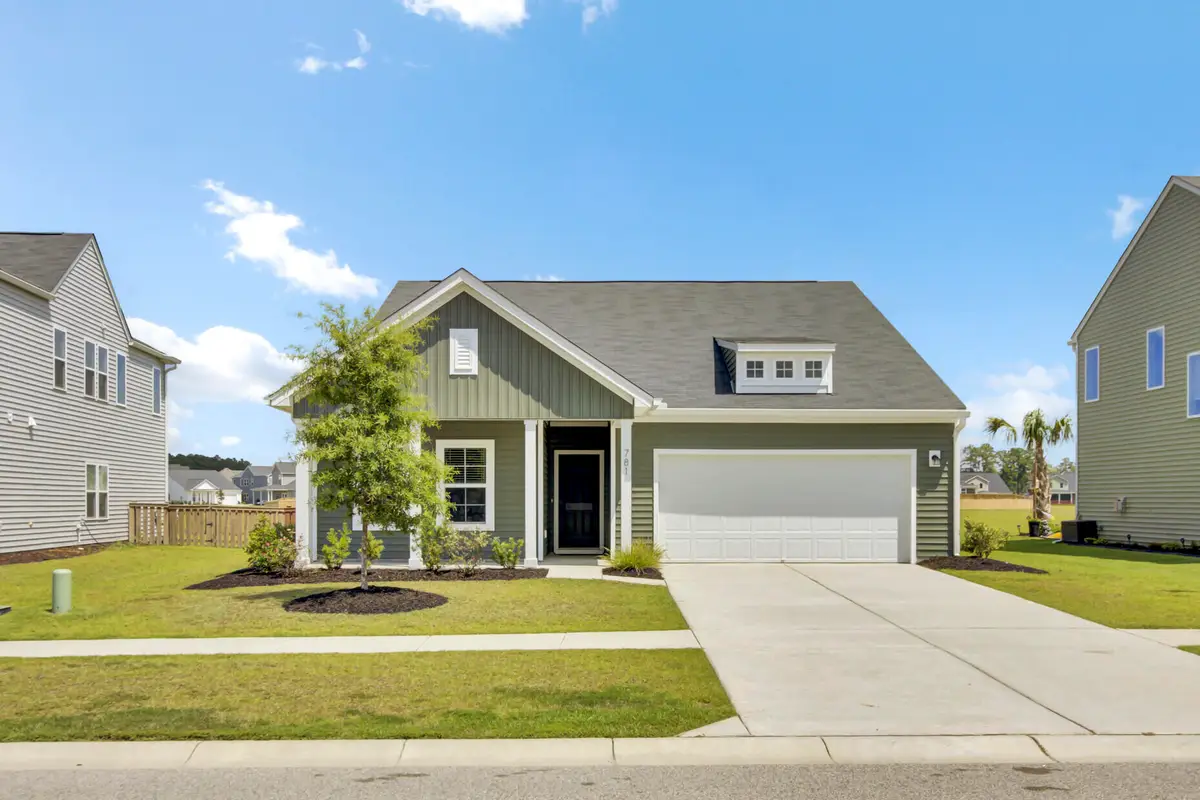
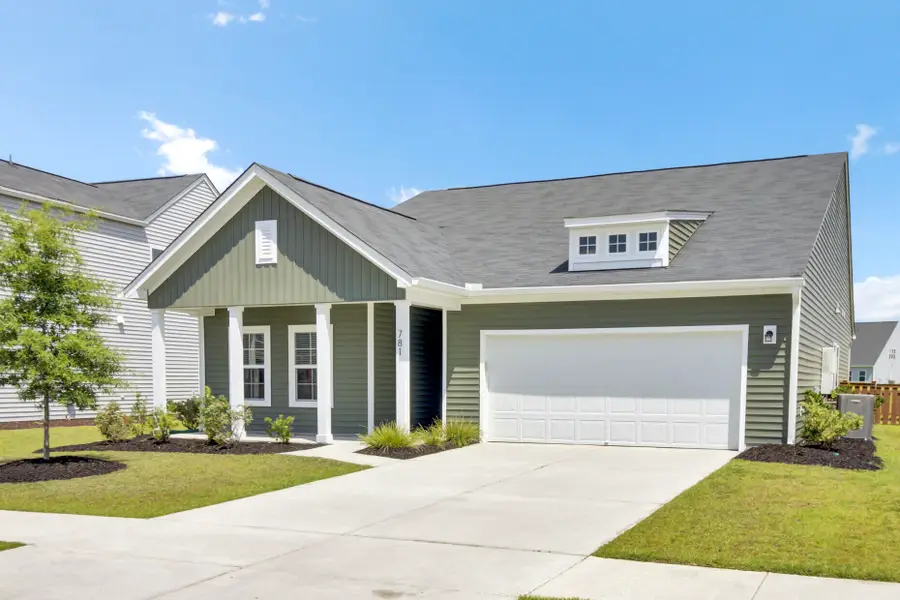
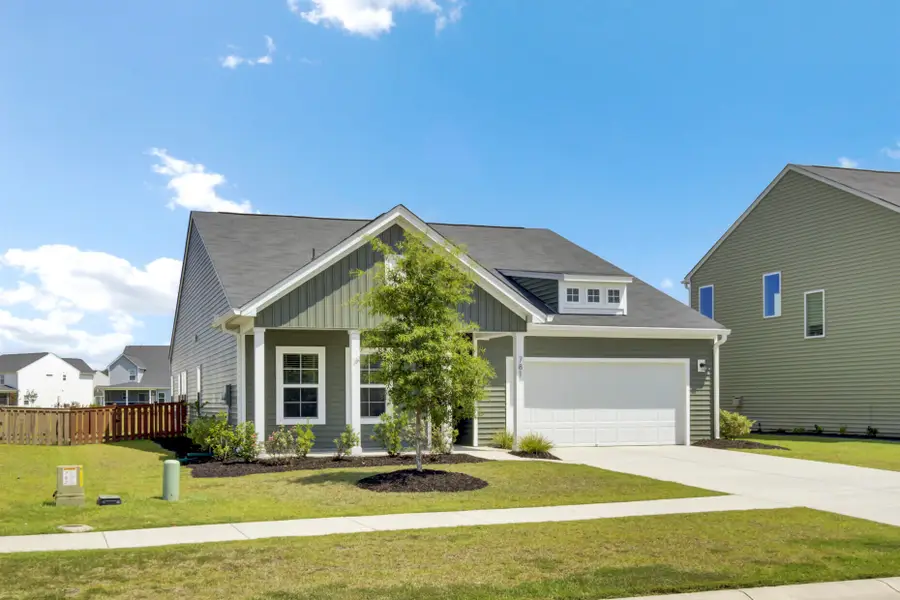
Listed by:ladd shuford
Office:keller williams parkway
MLS#:25021359
Source:SC_CTAR
781 Sienna Way,Summerville, SC 29486
$389,000
- 4 Beds
- 2 Baths
- 2,010 sq. ft.
- Single family
- Pending
Price summary
- Price:$389,000
- Price per sq. ft.:$193.53
About this home
Welcome to 781 Sienna Way! This exquisite Ashton Woods Truman residence, nestled in the serene community of Woodwinds at Cane Bay, just got a $9,500 paint job which included all of the interior walls, trim, and ceilings. The freshly painted interior features Sherwin Williams Cashmere Satin Paint in the incredibly popular shade of Light French Gray, harmoniously complemented by crisp Extra White trim throughout the home. All of the exterior trim and screen porch were also painted with Sherwin Williams Cashmere Extra White Exterior paint. In addition to the paint, all of the carpet and carpet pads in the 3 secondary bedrooms were replaced with brand new Shaw Stain Resistant Carpet with RX2 technology.This stunning 4-bedroom, 2-bathroom home, built in 2021, exudes elegance and charm, making it the perfect place to call home. As you enter, you are greeted by a warm and inviting foyer, enhanced by beautiful wainscoting and an art shelf that invites personal touches and creativity. An eye-catching accent wall in the primary suite adds a modern flair and serves as a stylish focal point, creating a perfect retreat for relaxation.
The heart of this home is undoubtedly the gourmet kitchen, designed for culinary enthusiasts and those who love to entertain. Featuring fresh, contemporary lighting, a generous island adorned with sleek quartz countertops, and classic white cabinetry, this space effortlessly blends functionality with modern elegance. Imagine hosting delicious gatherings or enjoying intimate dinners, surrounded by loved ones in this beautifully appointed area. The kitchen is fully equipped and includes a refrigerator, making it easy for you to dive right into your culinary adventures.
As you continue into the expansive living area, you'll appreciate how it seamlessly flows from the kitchen, forming the ideal backdrop for both lively gatherings and quiet evenings. Cozy up in the living room next to the elegant gas fireplace perfect for creating a warm and inviting atmosphere during chilly nights.
Step outside to your private, fenced-in backyard that opens up to calming views of a tranquil pond. This outdoor oasis provides an ideal setting for summer barbecues, playful afternoons, or peaceful evenings spent listening to the gentle sounds of nature.
The home boasts a spacious layout with four well-appointed bedrooms, each equipped with ceiling fans for added comfort and airflow, ensuring you and your family can relax in a cool, serene environment. The thoughtfully designed primary bathroom is a true highlight, featuring a luxurious freestanding tub and a stylish tile shower, offering the perfect sanctuary for unwinding after a long day. Additional bathrooms enhance overall comfort and convenience throughout the home.
With a two-car garage and long driveway providing ample off-street parking, you'll have plenty of space for visits from family and friends.
Living in Woodwinds at Cane Bay means embracing a lifestyle defined by peace and convenience. The community is known for its beautiful lots that back up to green spaces or serene ponds, offering a picturesque retreat from everyday chaos. Enjoy leisurely strolls alongside nature while being just a short drive away from local amenities, shopping, and recreational activities.
This meticulously maintained home is more than just a property; it's a place where you can create lasting memories. With the washer and dryer also included, you'll have everything you need to settle in comfortably. Don't miss the chance to make 781 Sienna Way your new sanctuary. Schedule your private tour today and experience all that this remarkable space has to offer.
Contact an agent
Home facts
- Year built:2021
- Listing Id #:25021359
- Added:10 day(s) ago
- Updated:August 14, 2025 at 04:57 PM
Rooms and interior
- Bedrooms:4
- Total bathrooms:2
- Full bathrooms:2
- Living area:2,010 sq. ft.
Heating and cooling
- Cooling:Central Air
- Heating:Forced Air
Structure and exterior
- Year built:2021
- Building area:2,010 sq. ft.
- Lot area:0.17 Acres
Schools
- High school:Berkeley
- Middle school:Berkeley
- Elementary school:Whitesville
Utilities
- Water:Public
- Sewer:Public Sewer
Finances and disclosures
- Price:$389,000
- Price per sq. ft.:$193.53
New listings near 781 Sienna Way
- Open Sat, 2 to 5pmNew
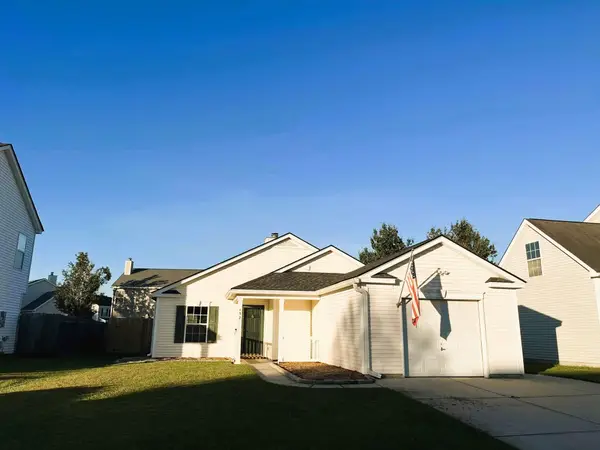 $305,000Active3 beds 2 baths1,284 sq. ft.
$305,000Active3 beds 2 baths1,284 sq. ft.132 Blue Jasmine Lane, Summerville, SC 29483
MLS# 25022385Listed by: JPAR MAGNOLIA GROUP - New
 $333,845Active4 beds 3 baths1,763 sq. ft.
$333,845Active4 beds 3 baths1,763 sq. ft.628 Pleasant Grove Way, Summerville, SC 29486
MLS# 25022377Listed by: D R HORTON INC - New
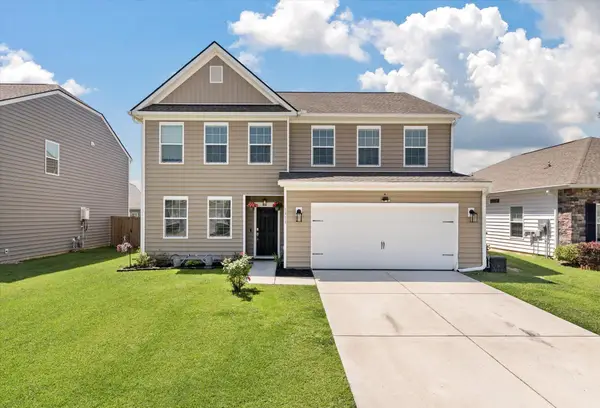 $400,000Active4 beds 3 baths2,683 sq. ft.
$400,000Active4 beds 3 baths2,683 sq. ft.1311 Berry Grove Drive, Summerville, SC 29485
MLS# 25022378Listed by: THE BOULEVARD COMPANY - New
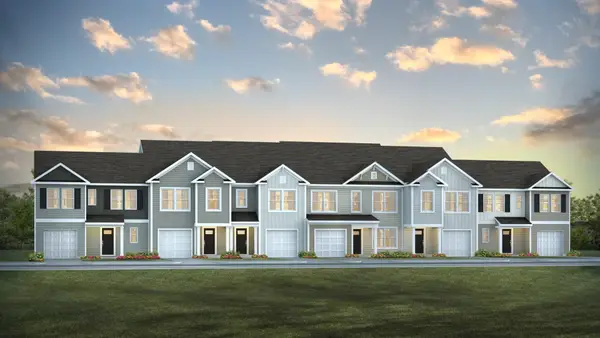 $333,845Active4 beds 3 baths1,763 sq. ft.
$333,845Active4 beds 3 baths1,763 sq. ft.634 Pleasant Grove Way, Summerville, SC 29486
MLS# 25022379Listed by: D R HORTON INC - New
 $380,000Active3 beds 3 baths1,569 sq. ft.
$380,000Active3 beds 3 baths1,569 sq. ft.312 Hydrangea Street, Summerville, SC 29483
MLS# 25022381Listed by: CAROLINA ONE REAL ESTATE - New
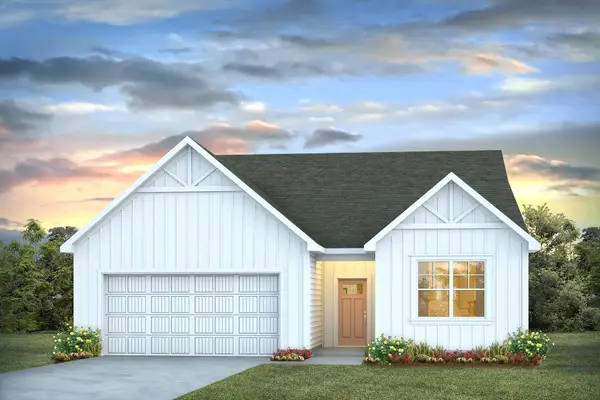 $418,325Active4 beds 2 baths1,948 sq. ft.
$418,325Active4 beds 2 baths1,948 sq. ft.343 Willow Run Drive, Summerville, SC 29486
MLS# 25022357Listed by: D R HORTON INC - New
 $468,825Active5 beds 4 baths2,632 sq. ft.
$468,825Active5 beds 4 baths2,632 sq. ft.339 Willow Run Drive, Summerville, SC 29486
MLS# 25022369Listed by: D R HORTON INC - New
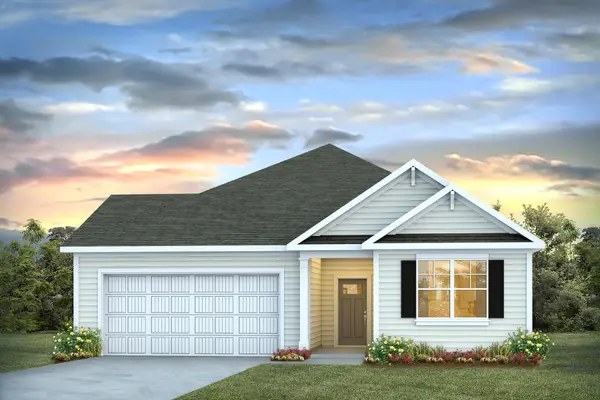 $421,325Active4 beds 2 baths1,985 sq. ft.
$421,325Active4 beds 2 baths1,985 sq. ft.335 Willow Run Drive, Summerville, SC 29486
MLS# 25022350Listed by: D R HORTON INC - New
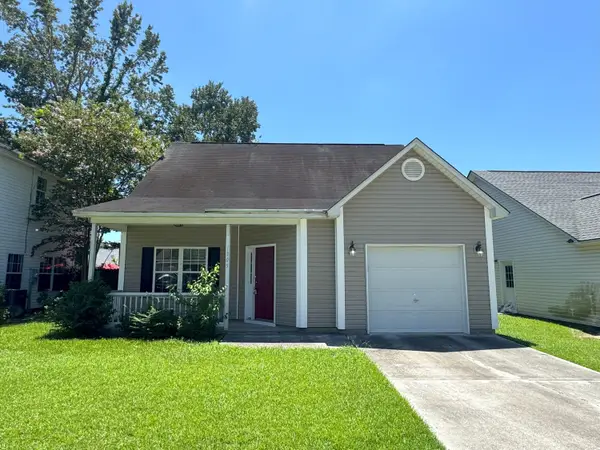 $262,500Active3 beds 2 baths1,374 sq. ft.
$262,500Active3 beds 2 baths1,374 sq. ft.1305 Pinethicket Drive, Summerville, SC 29486
MLS# 25022332Listed by: KELLER WILLIAMS REALTY CHARLESTON WEST ASHLEY - New
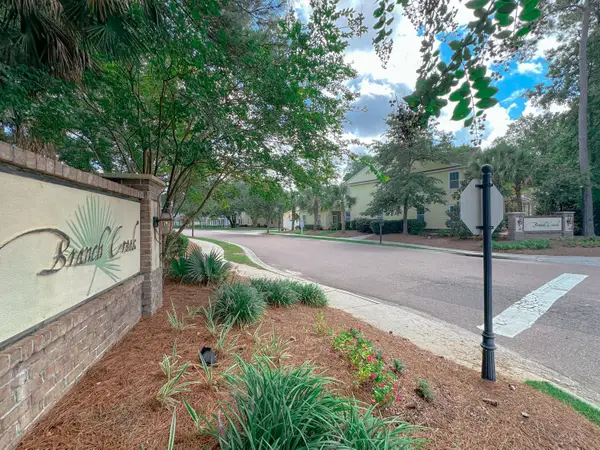 $303,000Active3 beds 3 baths1,620 sq. ft.
$303,000Active3 beds 3 baths1,620 sq. ft.72 Branch Creek Trail, Summerville, SC 29483
MLS# 25022322Listed by: WEICHERT, REALTORS PALM REALTY GROUP

