832 Descartes Street, Summerville, SC 29486
Local realty services provided by:ERA Wilder Realty
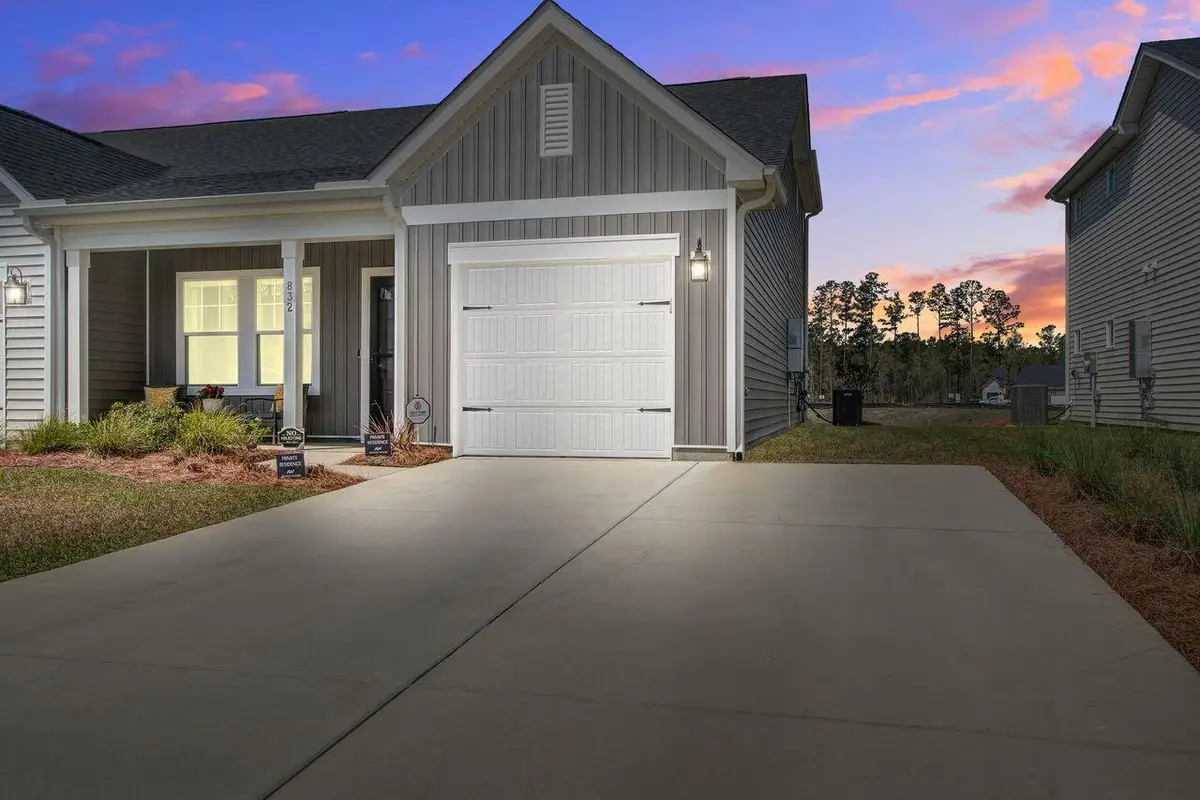
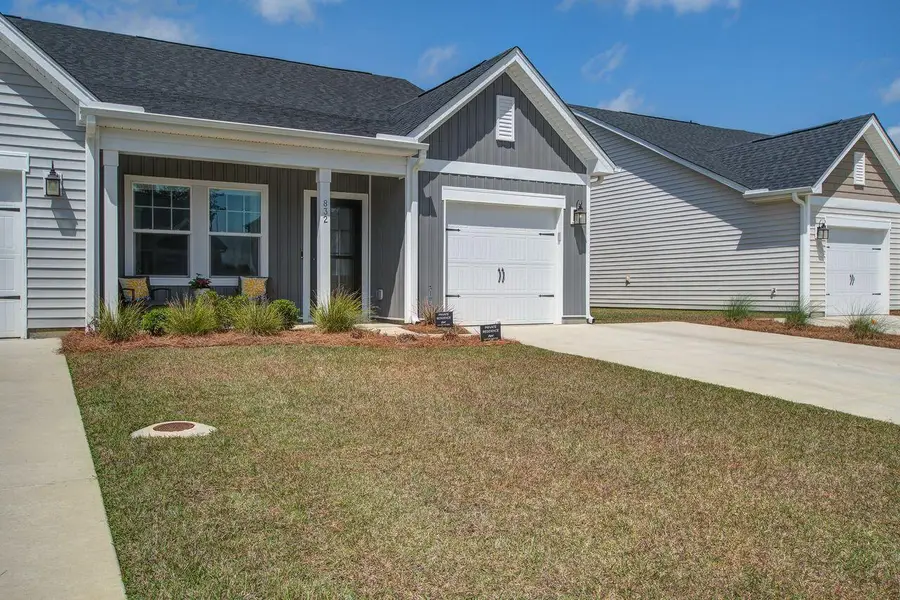

Listed by:rhonda tudor
Office:coldwell banker realty
MLS#:25009121
Source:SC_CTAR
832 Descartes Street,Summerville, SC 29486
$309,912
- 3 Beds
- 3 Baths
- 1,405 sq. ft.
- Single family
- Active
Price summary
- Price:$309,912
- Price per sq. ft.:$220.58
About this home
Why build and pay extra for upgrades when everything you want is already here at 832 Descartes Drive?This home offers 3 bedrooms (which one of the bedrooms downstairs is being used as an office. Could also be used as a dining room) 3 full baths in a beautifully landscaped setting. Overlooking a tranquil pond, the home features inviting outdoor spaces, including a spacious front porch and a screened-in porch--a thoughtful upgrade by the owner.Inside, luxury vinyl plank (LVP) flooring flows throughout the main level, with Red Oak LVP on the stairs and landing. The master bath is elegantly finished with ceramic tile.
The gourmet kitchen is a perfect blend of style and function, featuring quartz countertops, a striking herringbone backsplash, and an oversized single-basin sink. High-end appliances include a fingerprint-resistant stainless steel microwave, a wall oven with an air-fry feature (Wi-Fi-enabled), a 36" five-burner gas cooktop, and an exterior-vented range hood. Smart storage solutionssuch as a walk-in pantry, soft-close cabinetry, under-cabinet lighting, pull-out shelves and trash bin, and built-in racks for baking sheets and pot lidsmake this kitchen a chef's dream.
The main-floor owner's suite offers a peaceful retreat with a spa-like en-suite bath, complete with a walk-in shower and additional shelving. A second main-floor bedroom, currently used as a home office, adds flexibility and is enhanced by elegant double glass doors.
Soaring nine-foot ceilings enhance the sense of space, leading to the upper level, which includes a private third bedroom, a full bath, and a maintenance room with extra storage.
Additional upgrades include custom wainscoating and chair railing in the entry hallway and kitchen island, a storm screen door, a freshly painted garage with ceiling and wall-mounted storage, garage door wi-fi enabled and HVAC wi-fi enabled with a battery back-up.
Conveniently located in Nexton, this home is just minutes from shops, restaurants, medical offices, a hospital, and grocery stores like Harris Teeter and Publix. Plus, it's only a short drive to historic downtown Summerville.
Don't miss the chance to own this beautifully upgraded homeit's a must see.
Community amenities include pickleball courts, scenic walking and biking trails, a tranquil pond with pavilion seating, a dog park, and a dedicated pickleball patio for relaxing between games.
Contact an agent
Home facts
- Year built:2024
- Listing Id #:25009121
- Added:132 day(s) ago
- Updated:August 13, 2025 at 02:15 PM
Rooms and interior
- Bedrooms:3
- Total bathrooms:3
- Full bathrooms:3
- Living area:1,405 sq. ft.
Heating and cooling
- Cooling:Central Air
Structure and exterior
- Year built:2024
- Building area:1,405 sq. ft.
- Lot area:0.1 Acres
Schools
- High school:Cane Bay High School
- Middle school:Sangaree
- Elementary school:Nexton Elementary
Utilities
- Water:Public
- Sewer:Public Sewer
Finances and disclosures
- Price:$309,912
- Price per sq. ft.:$220.58
New listings near 832 Descartes Street
- New
 $384,999Active3 beds 3 baths1,824 sq. ft.
$384,999Active3 beds 3 baths1,824 sq. ft.109 Trillium Avenue, Summerville, SC 29483
MLS# 25022486Listed by: CAROLINA ONE REAL ESTATE - New
 $320,000Active3 beds 3 baths1,778 sq. ft.
$320,000Active3 beds 3 baths1,778 sq. ft.112 Grand Palm Lane, Summerville, SC 29485
MLS# 25022476Listed by: CAROLINA ONE REAL ESTATE - New
 $270,000Active2 beds 3 baths1,330 sq. ft.
$270,000Active2 beds 3 baths1,330 sq. ft.500 Yellow Hawthorn Circle, Summerville, SC 29483
MLS# 25022470Listed by: REALTY ONE GROUP COASTAL - New
 $305,000Active3 beds 2 baths1,439 sq. ft.
$305,000Active3 beds 2 baths1,439 sq. ft.141 Antebellum Way, Summerville, SC 29483
MLS# 25022471Listed by: CENTURY 21 PROPERTIES PLUS - New
 $340,000Active3 beds 2 baths1,625 sq. ft.
$340,000Active3 beds 2 baths1,625 sq. ft.159 Horizon Rdg Drive, Summerville, SC 29486
MLS# 25022464Listed by: MAVEN REALTY - Open Sat, 11am to 2pmNew
 $535,000Active4 beds 4 baths2,751 sq. ft.
$535,000Active4 beds 4 baths2,751 sq. ft.656 Yellow Leaf Lane, Summerville, SC 29486
MLS# 25022466Listed by: CAROLINA ONE REAL ESTATE - New
 $299,990Active3 beds 2 baths1,384 sq. ft.
$299,990Active3 beds 2 baths1,384 sq. ft.212 Gardenia Street, Summerville, SC 29483
MLS# 25022467Listed by: AGENTOWNED REALTY PREFERRED GROUP 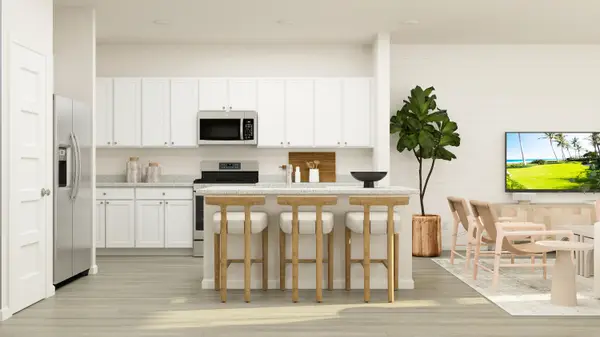 $284,510Pending3 beds 3 baths1,786 sq. ft.
$284,510Pending3 beds 3 baths1,786 sq. ft.404 Tiliwa Street, Summerville, SC 29486
MLS# 25022460Listed by: LENNAR SALES CORP.- New
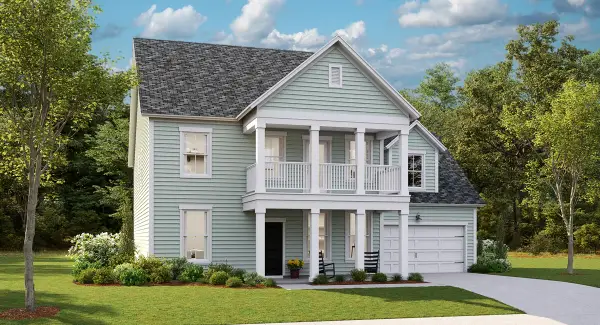 $488,150Active5 beds 3 baths3,044 sq. ft.
$488,150Active5 beds 3 baths3,044 sq. ft.106 Rail Rust Way, Summerville, SC 29485
MLS# 25022448Listed by: LENNAR SALES CORP. - New
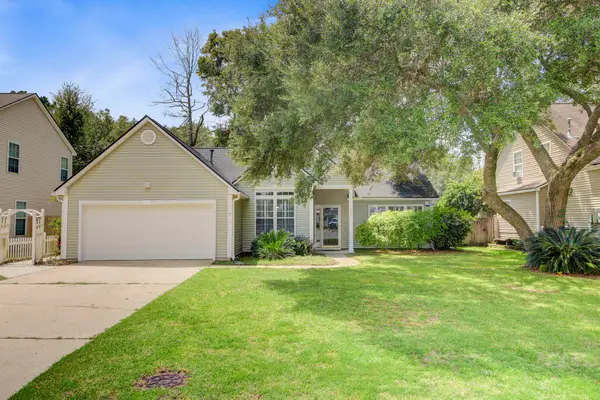 $345,000Active3 beds 2 baths1,625 sq. ft.
$345,000Active3 beds 2 baths1,625 sq. ft.208 Evesham Drive, Summerville, SC 29485
MLS# 25022449Listed by: KELLER WILLIAMS KEY

