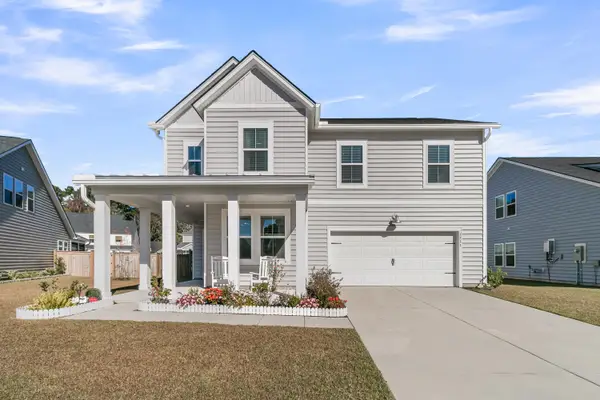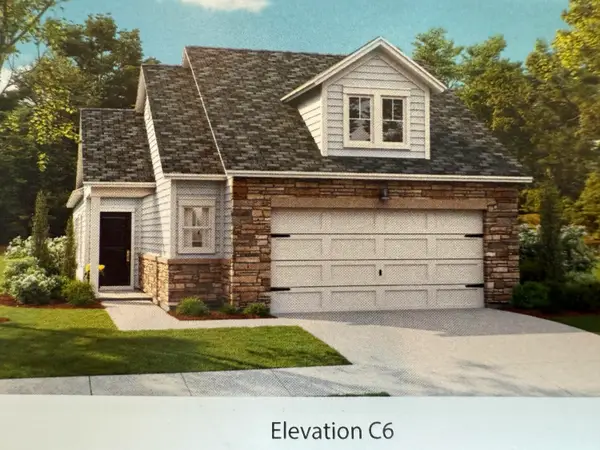8942 N Red Maple Circle, Summerville, SC 29485
Local realty services provided by:ERA Wilder Realty
Listed by: michelle dopson843-779-8660
Office: carolina one real estate
MLS#:25018393
Source:SC_CTAR
8942 N Red Maple Circle,Summerville, SC 29485
$364,500
- 4 Beds
- 3 Baths
- 1,711 sq. ft.
- Single family
- Active
Price summary
- Price:$364,500
- Price per sq. ft.:$213.03
About this home
Motivated Seller- offering $5,000.00 buyer credit at closing with acceptable offer. Beautiful 4 BD / 2.5 BA home offers exceptional curb appeal, full front porch, detached 2-car garage, screened porch, patio, & privacy-fenced backyard. Enjoy peace of mind & low energy bills with All-New Windows, New HVAC system, New Water Heater, and excellent insulation throughout. This comfortable 2 story home offers a first floor primary bedroom suite, hardwood floors & smooth 9-ft. ceilings. The chef's kitchen boasts like-new stainless appliances, an island, pantry with an adjacent laundry area-with a like-new washer & dryer. This desirable neighborhood offers amazing amenities - golf course, pool, playground, & walking trails. Located in DD2 schools. Back on the market through no fault of seller.
Contact an agent
Home facts
- Year built:2006
- Listing ID #:25018393
- Added:135 day(s) ago
- Updated:November 15, 2025 at 04:35 PM
Rooms and interior
- Bedrooms:4
- Total bathrooms:3
- Full bathrooms:2
- Half bathrooms:1
- Living area:1,711 sq. ft.
Heating and cooling
- Heating:Electric, Forced Air, Heat Pump
Structure and exterior
- Year built:2006
- Building area:1,711 sq. ft.
- Lot area:0.16 Acres
Schools
- High school:Ft. Dorchester
- Middle school:River Oaks
- Elementary school:Joseph Pye
Utilities
- Water:Private
- Sewer:Public Sewer
Finances and disclosures
- Price:$364,500
- Price per sq. ft.:$213.03
New listings near 8942 N Red Maple Circle
- New
 $399,000Active4 beds 3 baths2,579 sq. ft.
$399,000Active4 beds 3 baths2,579 sq. ft.1233 Marsh Royal Street, Summerville, SC 29485
MLS# 25030181Listed by: AGENTOWNED REALTY PREFERRED GROUP - New
 $315,000Active3 beds 2 baths1,295 sq. ft.
$315,000Active3 beds 2 baths1,295 sq. ft.122 Towne Square Road, Summerville, SC 29485
MLS# 25030187Listed by: EVERPLACE REALTY - New
 $304,900Active3 beds 2 baths1,298 sq. ft.
$304,900Active3 beds 2 baths1,298 sq. ft.329 Damascus Drive, Summerville, SC 29483
MLS# 25030194Listed by: JEFF COOK REAL ESTATE LPT REALTY - New
 $340,000Active3 beds 2 baths1,540 sq. ft.
$340,000Active3 beds 2 baths1,540 sq. ft.109 Heritage Lane, Summerville, SC 29483
MLS# 25030197Listed by: FLYNN REALTY - New
 $278,000Active3 beds 3 baths1,332 sq. ft.
$278,000Active3 beds 3 baths1,332 sq. ft.304 Elm Hall Circle, Summerville, SC 29483
MLS# 25030207Listed by: CAROLINA ONE REAL ESTATE - New
 $242,500Active2 beds 2 baths940 sq. ft.
$242,500Active2 beds 2 baths940 sq. ft.188 Midland Parkway #105, Summerville, SC 29485
MLS# 25030240Listed by: CHUCKTOWN HOMES POWERED BY KELLER WILLIAMS - New
 $320,050Active2 beds 2 baths1,503 sq. ft.
$320,050Active2 beds 2 baths1,503 sq. ft.158 Norses Bay Court, Summerville, SC 29486
MLS# 25030256Listed by: LENNAR SALES CORP. - New
 $357,490Active2 beds 2 baths1,560 sq. ft.
$357,490Active2 beds 2 baths1,560 sq. ft.151 Norses Bay Court, Summerville, SC 29486
MLS# 25030257Listed by: LENNAR SALES CORP. - New
 $395,000Active3 beds 2 baths1,645 sq. ft.
$395,000Active3 beds 2 baths1,645 sq. ft.300 Logan Drive, Summerville, SC 29483
MLS# 25030276Listed by: CAROLINA ONE REAL ESTATE - New
 $354,060Active3 beds 2 baths1,430 sq. ft.
$354,060Active3 beds 2 baths1,430 sq. ft.153 Norses Bay Court, Summerville, SC 29486
MLS# 25030287Listed by: LENNAR SALES CORP.
