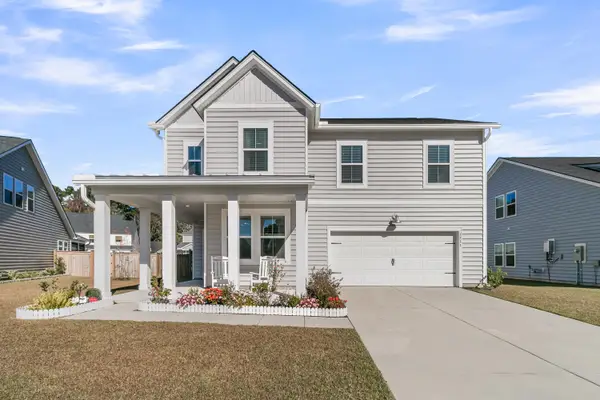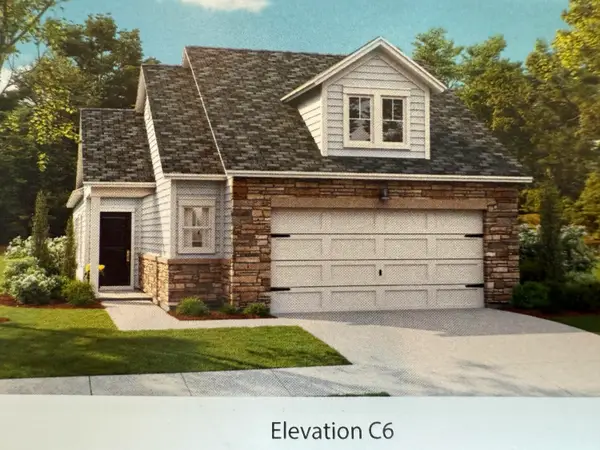9032 Pickett Fence Lane, Summerville, SC 29485
Local realty services provided by:ERA Wilder Realty
Listed by: charles saleeby
Office: agentowned realty co. premier group, inc.
MLS#:25020004
Source:SC_CTAR
9032 Pickett Fence Lane,Summerville, SC 29485
$369,900
- 4 Beds
- 2 Baths
- 1,749 sq. ft.
- Single family
- Active
Price summary
- Price:$369,900
- Price per sq. ft.:$211.49
About this home
*****SELLER is offering $10,000 in CONCESSIONS to BUYER for closing cost assistance with agreed upon purchase price between both parties...AND...SELLER is offering ''up to $800'' for a HOME WARRANTY of BUYER'S choice ! ***** Welcome to The Farm in desirable Wescott Plantation ! This home is located directly across the street from a pond, has no home behind it, and only neighbors on the sides ..... Talk about PRIVACY !!!!! As you pull-up to the residence, you find a spacious driveway and an attached two car garage. This home is ''Move-in Ready'', as it has been FRESHLY PAINTED throughout and had NEW Memory Foam CARPETING recently installed ! Also, there are new light fixtures in the bathrooms and kitchen, new door handles throughout, andtwo new ceiling fans. Upon entering, you are greeted by gleaming laminate flooring in the invitingly spacious foyer which leads to the family room boasting natural lighting and a vaulted ceiling. Just off of the family room, you find the kitchen with all LG Stainless Steel Appliances which include a Refrigerator conveying in "as is" condition, a Blt-in Microwave, a Dishwasher, and an Electric "DOUBLE OVEN" Range ! The kitchen also has a pantry, sufficient cabinetry, and great counter space. The dining area is off of the kitchen and has a sliding door that leads out to the covered back porch and spacious backyard. The Master bedroom is a "Split Master" which is located at the back of the home to the left of the family room offering added privacy. The Master bedroom has a large walk-in closet and a private access to the covered patio, too ! The Master bath boasts ceramic tile flooring, dual vanities, toilet closet, linen closet, 5 foot walk-in shower, and garden tub. The two Guest Bedrooms are at the front of the home along with the Guest Bath. The fourth bedroom is the Upstairs FROG and boasts 2 Closets ! In addition, the garage entry to the home is through the laundry room for easy entry and convenience for bringing in the groceries, etc. FYI: Both the guest bath and the laundry room have ceramic tile flooring. This home is looking for a new owner and won't last long with the features it offers, the convenient location, and the DD2 School District. Don't forget.....The Wescott Plantation Amenity Center is just down the street for your enjoyment, too. Hope to see you soon !
Contact an agent
Home facts
- Year built:2005
- Listing ID #:25020004
- Added:118 day(s) ago
- Updated:November 15, 2025 at 04:35 PM
Rooms and interior
- Bedrooms:4
- Total bathrooms:2
- Full bathrooms:2
- Living area:1,749 sq. ft.
Heating and cooling
- Cooling:Central Air
- Heating:Electric
Structure and exterior
- Year built:2005
- Building area:1,749 sq. ft.
- Lot area:0.2 Acres
Schools
- High school:Ft. Dorchester
- Middle school:River Oaks
- Elementary school:Joseph Pye
Utilities
- Water:Public
- Sewer:Public Sewer
Finances and disclosures
- Price:$369,900
- Price per sq. ft.:$211.49
New listings near 9032 Pickett Fence Lane
- New
 $399,000Active4 beds 3 baths2,579 sq. ft.
$399,000Active4 beds 3 baths2,579 sq. ft.1233 Marsh Royal Street, Summerville, SC 29485
MLS# 25030181Listed by: AGENTOWNED REALTY PREFERRED GROUP - New
 $315,000Active3 beds 2 baths1,295 sq. ft.
$315,000Active3 beds 2 baths1,295 sq. ft.122 Towne Square Road, Summerville, SC 29485
MLS# 25030187Listed by: EVERPLACE REALTY - New
 $304,900Active3 beds 2 baths1,298 sq. ft.
$304,900Active3 beds 2 baths1,298 sq. ft.329 Damascus Drive, Summerville, SC 29483
MLS# 25030194Listed by: JEFF COOK REAL ESTATE LPT REALTY - New
 $340,000Active3 beds 2 baths1,540 sq. ft.
$340,000Active3 beds 2 baths1,540 sq. ft.109 Heritage Lane, Summerville, SC 29483
MLS# 25030197Listed by: FLYNN REALTY - New
 $278,000Active3 beds 3 baths1,332 sq. ft.
$278,000Active3 beds 3 baths1,332 sq. ft.304 Elm Hall Circle, Summerville, SC 29483
MLS# 25030207Listed by: CAROLINA ONE REAL ESTATE - New
 $242,500Active2 beds 2 baths940 sq. ft.
$242,500Active2 beds 2 baths940 sq. ft.188 Midland Parkway #105, Summerville, SC 29485
MLS# 25030240Listed by: CHUCKTOWN HOMES POWERED BY KELLER WILLIAMS - New
 $320,050Active2 beds 2 baths1,503 sq. ft.
$320,050Active2 beds 2 baths1,503 sq. ft.158 Norses Bay Court, Summerville, SC 29486
MLS# 25030256Listed by: LENNAR SALES CORP. - New
 $357,490Active2 beds 2 baths1,560 sq. ft.
$357,490Active2 beds 2 baths1,560 sq. ft.151 Norses Bay Court, Summerville, SC 29486
MLS# 25030257Listed by: LENNAR SALES CORP. - New
 $395,000Active3 beds 2 baths1,645 sq. ft.
$395,000Active3 beds 2 baths1,645 sq. ft.300 Logan Drive, Summerville, SC 29483
MLS# 25030276Listed by: CAROLINA ONE REAL ESTATE - New
 $354,060Active3 beds 2 baths1,430 sq. ft.
$354,060Active3 beds 2 baths1,430 sq. ft.153 Norses Bay Court, Summerville, SC 29486
MLS# 25030287Listed by: LENNAR SALES CORP.
