906 Essex Drive, Summerville, SC 29485
Local realty services provided by:ERA Wilder Realty
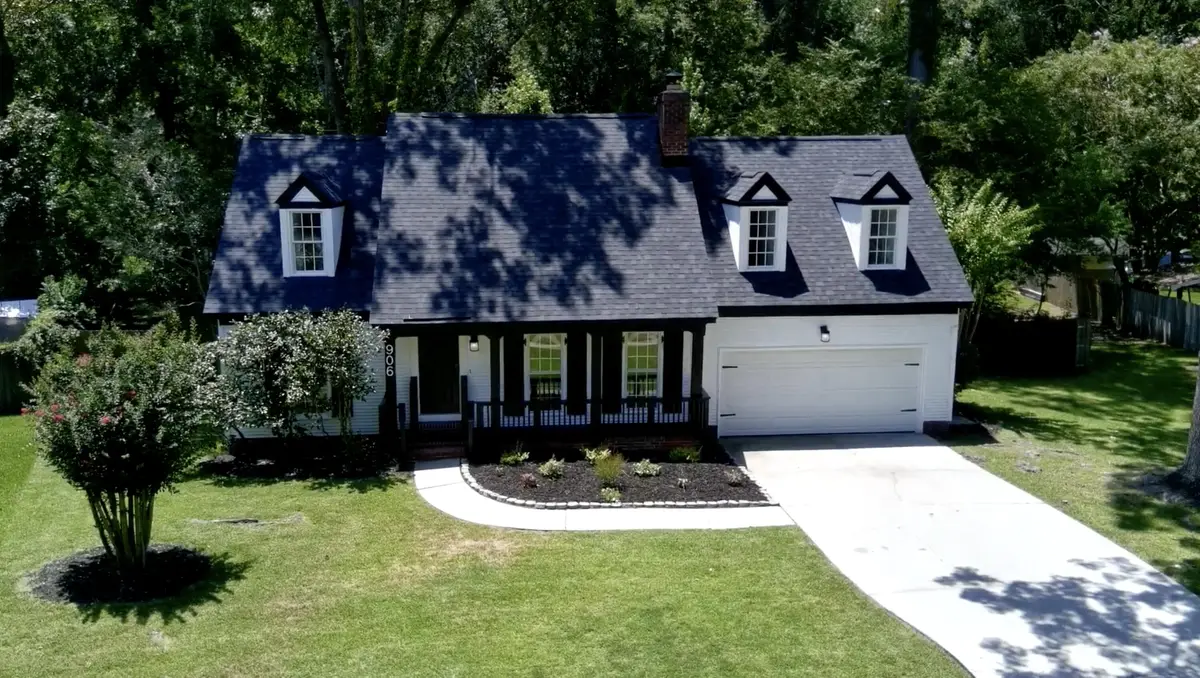
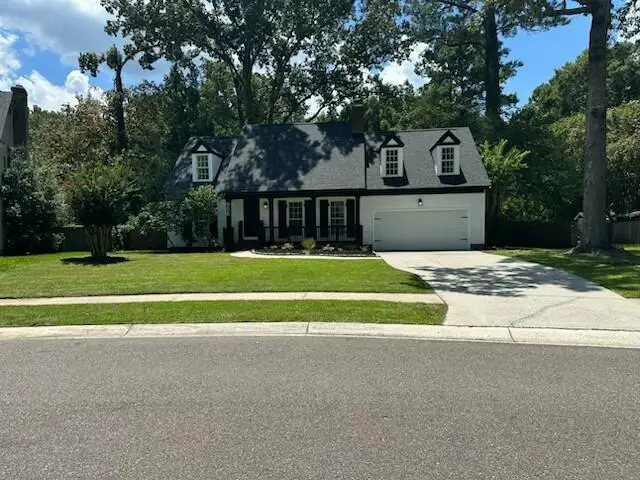
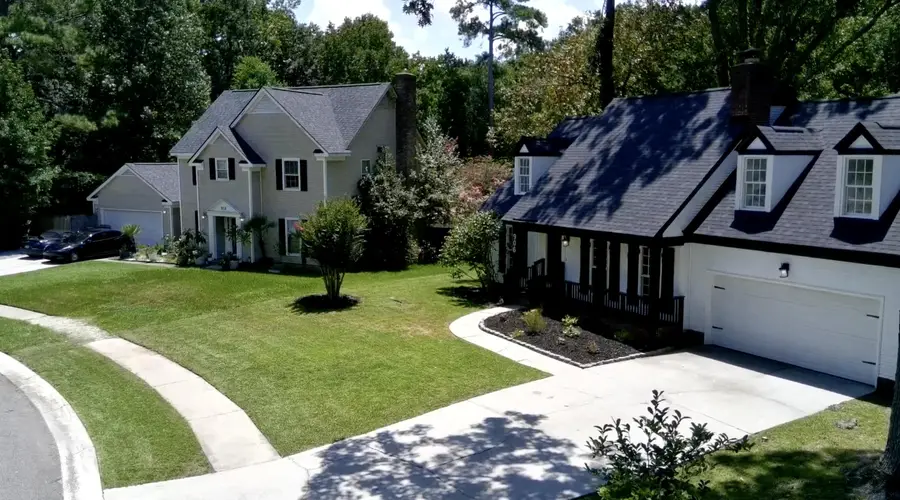
Listed by:nicholas huscroft330-249-3499
Office:chosen realty llc.
MLS#:25021245
Source:SC_CTAR
906 Essex Drive,Summerville, SC 29485
$419,000
- 3 Beds
- 3 Baths
- 1,968 sq. ft.
- Single family
- Pending
Price summary
- Price:$419,000
- Price per sq. ft.:$212.91
About this home
Looking for a fresh face in an established neighborhood? Fresh remodel with brand new roof, new AC unit (the 2nd unit is less than 4 years), new water heater, fresh paint inside and out, all new lighting/fans/fixtures, top-of-the-line luxury vinyl plank throughout the house (no carpet anywhere and enjoy your new low-maintenance, realistic wood grain/feel and scratch resistant flooring), all new doors throughout, new large master shower and double vanity. Vaulted ceiling family room with brick fireplace is open to your remodeled kitchen with all new stainless-steel appliances, new cabinets, new sink/faucet/garbage disposal, new granite countertops, and pantry. Upstairs loft is a great space for a game room or office overlooking the backyard.Master bedroom on first floor. Large laundry room as you come in from the 2-car garage. Storage shed included. With almost ½ acre and backing up to the woods, enjoy your privacy and peaceful backyard from your 512 sf wood deck.
Contact an agent
Home facts
- Year built:1986
- Listing Id #:25021245
- Added:18 day(s) ago
- Updated:August 20, 2025 at 07:32 AM
Rooms and interior
- Bedrooms:3
- Total bathrooms:3
- Full bathrooms:2
- Half bathrooms:1
- Living area:1,968 sq. ft.
Structure and exterior
- Year built:1986
- Building area:1,968 sq. ft.
- Lot area:0.45 Acres
Schools
- High school:Ashley Ridge
- Middle school:Alston
- Elementary school:Flowertown
Utilities
- Water:Public
- Sewer:Public Sewer
Finances and disclosures
- Price:$419,000
- Price per sq. ft.:$212.91
New listings near 906 Essex Drive
- New
 $421,115Active5 beds 4 baths2,807 sq. ft.
$421,115Active5 beds 4 baths2,807 sq. ft.511 Cropfield Lane, Summerville, SC 29485
MLS# 25022857Listed by: LENNAR SALES CORP. - New
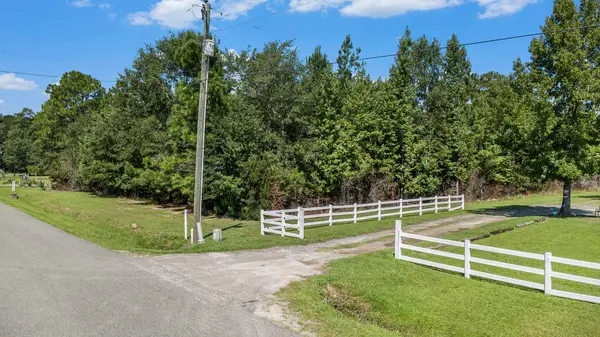 $105,000Active1.21 Acres
$105,000Active1.21 Acres129 Cheyenne #6-A, Summerville, SC 29483
MLS# 25022844Listed by: CHUCKTOWN HOMES POWERED BY KELLER WILLIAMS - New
 $399,000Active3 beds 3 baths1,988 sq. ft.
$399,000Active3 beds 3 baths1,988 sq. ft.4901 Tangier Place, Summerville, SC 29485
MLS# 25022833Listed by: JEFF COOK REAL ESTATE LPT REALTY - New
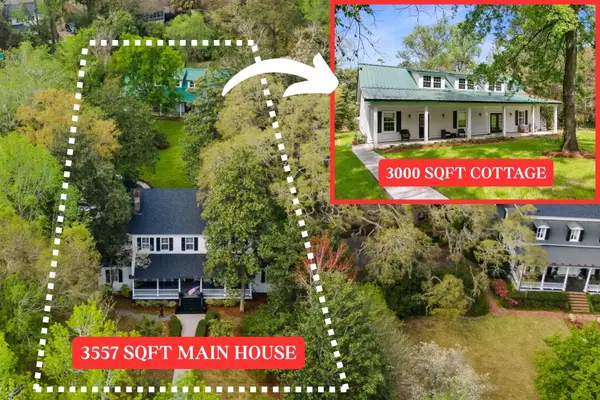 $1,374,000Active5 beds 4 baths3,557 sq. ft.
$1,374,000Active5 beds 4 baths3,557 sq. ft.516 Central Avenue, Summerville, SC 29483
MLS# 25022834Listed by: THE BOULEVARD COMPANY - New
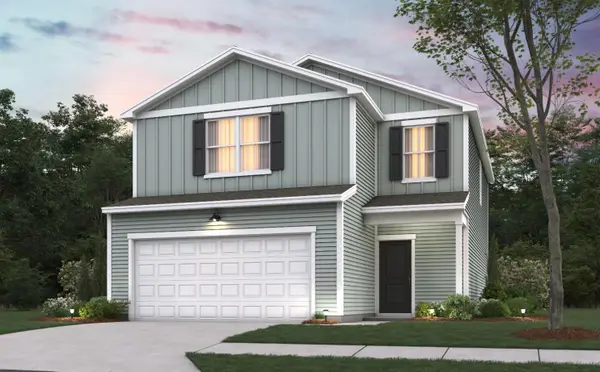 $364,460Active3 beds 3 baths1,923 sq. ft.
$364,460Active3 beds 3 baths1,923 sq. ft.764 Meadowbrook Lane, Summerville, SC 29486
MLS# 25022797Listed by: CENTEX HOMES - New
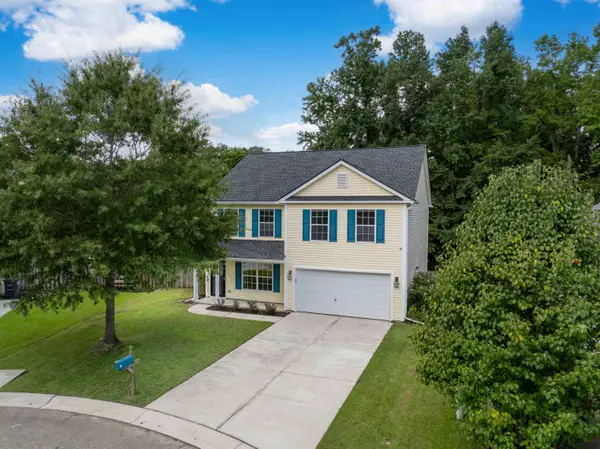 $375,000Active4 beds 3 baths2,398 sq. ft.
$375,000Active4 beds 3 baths2,398 sq. ft.132 Hammerbeck Road, Summerville, SC 29483
MLS# 25022788Listed by: SEIGNIOUS AND SMITH, LLC  $8,800,000Pending78 Acres
$8,800,000Pending78 Acres2356 2360 State Road, Summerville, SC 29486
MLS# 149408Listed by: THE REAL ESTATE FIRM- New
 $1,800,000Active4 beds 4 baths3,874 sq. ft.
$1,800,000Active4 beds 4 baths3,874 sq. ft.323 Dogwood Ridge Road, Summerville, SC 29485
MLS# 25022773Listed by: RE/MAX CORNERSTONE REALTY - New
 $399,000Active5 beds 4 baths2,967 sq. ft.
$399,000Active5 beds 4 baths2,967 sq. ft.1255 Wild Goose Trail, Summerville, SC 29483
MLS# 200244Listed by: GAYMON REALTY GROUP - New
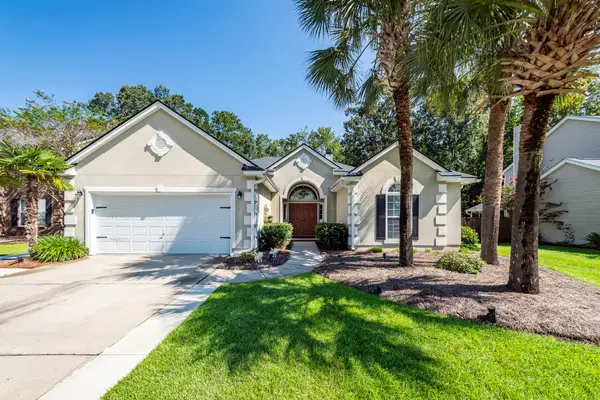 $469,000Active3 beds 2 baths2,185 sq. ft.
$469,000Active3 beds 2 baths2,185 sq. ft.136 Oakbluff Road, Summerville, SC 29485
MLS# 25022759Listed by: HARBOURTOWNE REAL ESTATE
