9122 Maple Grove Drive, Summerville, SC 29485
Local realty services provided by:ERA Wilder Realty
Listed by: warren g cox
Office: coldwell banker realty
MLS#:25016599
Source:SC_CTAR
9122 Maple Grove Drive,Summerville, SC 29485
$260,000
- 4 Beds
- 3 Baths
- 1,752 sq. ft.
- Single family
- Active
Price summary
- Price:$260,000
- Price per sq. ft.:$148.4
About this home
''BACK ON THE MARKET NO FAULT OF SELLERS'' This gorgeous townhome in the Wescott Plantation's Farm section offers a spacious, well-designed living space with many desirable features. Upon entry, you'll notice soaring cathedral ceilings, a stylish chandelier, and beautiful hardwood floors that create an inviting atmosphere. The upgraded kitchen with a breakfast bar provides a perfect gathering spot, complemented by a built-in pantry for ample storage.The owner's suite is conveniently located on the first floor, complete with a walk-in closet and an attached en-suite bath for privacy and comfort. The main level also includes a powder room, a separate dining room, and a hall closet ideal for seasonal coats and wet boots.A beautiful stairway with custom lighting leads upstairs to a landing overlooking the living area, adding a sense of volume and openness.
Upstairs, the bedrooms are spacious, featuring custom closet organizers and ceiling fans. Step outside onto your private back patio, which backs up to a peaceful wooded bufferperfect for relaxation.
This home is in excellent condition and move-in ready. The community offers fantastic amenities like a zero-entry pool, gym, play park, boat storage, walking trails, and access to a public golf course. Its prime location provides convenient access to elementary schools (within 1 mile), shopping and dining (2 miles), medical offices (a few miles away), and major travel routesincluding Charleston International Airport and Boeing (7 miles), downtown Summerville (9 miles), and Historic Downtown (19 miles).
Contact an agent
Home facts
- Year built:2006
- Listing ID #:25016599
- Added:251 day(s) ago
- Updated:February 20, 2026 at 07:28 PM
Rooms and interior
- Bedrooms:4
- Total bathrooms:3
- Full bathrooms:2
- Half bathrooms:1
- Living area:1,752 sq. ft.
Structure and exterior
- Year built:2006
- Building area:1,752 sq. ft.
- Lot area:0.05 Acres
Schools
- High school:Ft. Dorchester
- Middle school:Oakbrook
- Elementary school:Oakbrook
Utilities
- Sewer:Public Sewer
Finances and disclosures
- Price:$260,000
- Price per sq. ft.:$148.4
New listings near 9122 Maple Grove Drive
- New
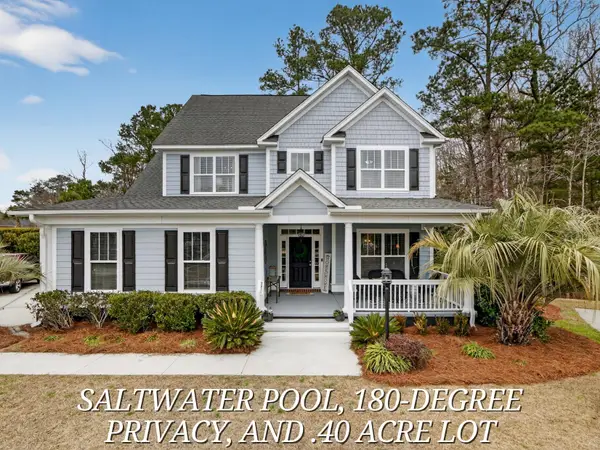 $680,000Active5 beds 4 baths3,372 sq. ft.
$680,000Active5 beds 4 baths3,372 sq. ft.609 Cane Mill Court, Summerville, SC 29485
MLS# 26004872Listed by: KELLER WILLIAMS KEY - New
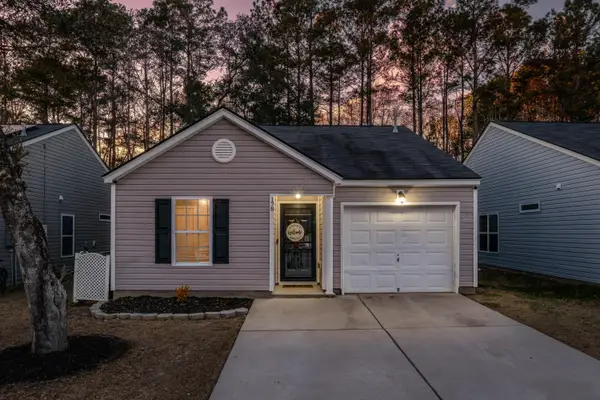 $305,000Active3 beds 2 baths1,048 sq. ft.
$305,000Active3 beds 2 baths1,048 sq. ft.178 Keaton Brook Drive, Summerville, SC 29485
MLS# 26004875Listed by: THE BOULEVARD COMPANY - New
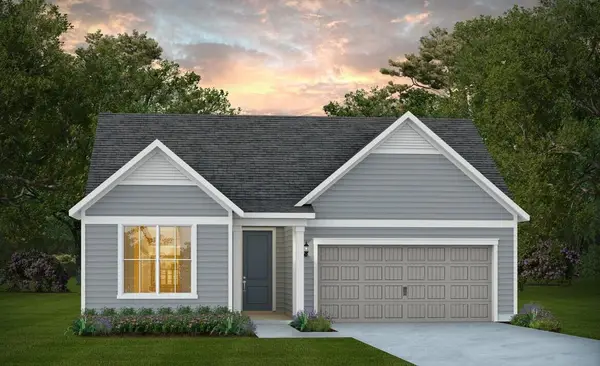 $590,040Active2 beds 2 baths1,858 sq. ft.
$590,040Active2 beds 2 baths1,858 sq. ft.649 Coral Bells Lane, Summerville, SC 29483
MLS# 26004878Listed by: PULTE HOME COMPANY, LLC - New
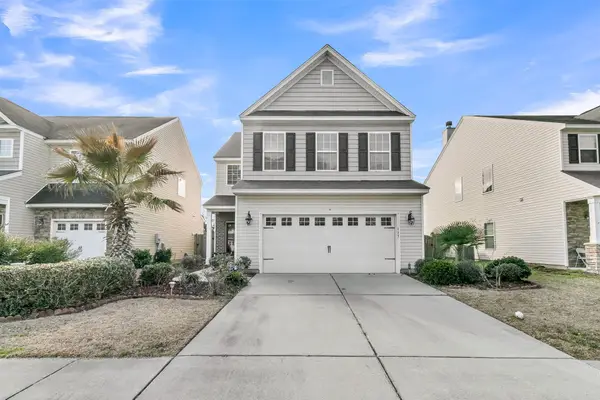 $339,999Active3 beds 3 baths1,824 sq. ft.
$339,999Active3 beds 3 baths1,824 sq. ft.115 Longford Drive, Summerville, SC 29483
MLS# 26004907Listed by: JEFF COOK REAL ESTATE LPT REALTY - New
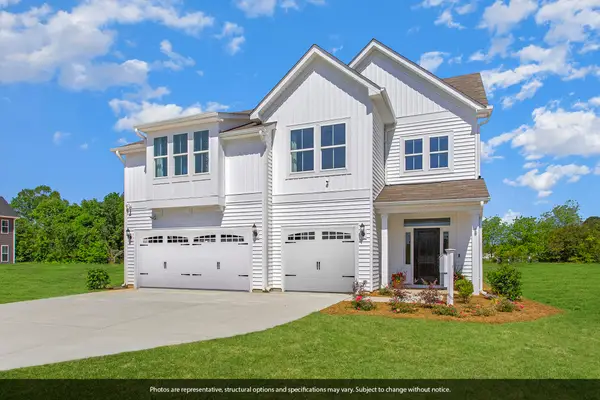 $534,000Active4 beds 4 baths3,047 sq. ft.
$534,000Active4 beds 4 baths3,047 sq. ft.218 Crosswick Street, Summerville, SC 29483
MLS# 26004889Listed by: CAROLINA ONE REAL ESTATE - New
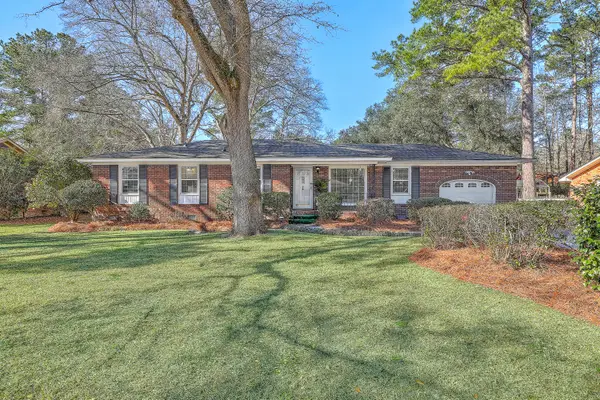 $379,000Active4 beds 2 baths1,450 sq. ft.
$379,000Active4 beds 2 baths1,450 sq. ft.116 Arbor Road, Summerville, SC 29485
MLS# 26004890Listed by: THE BOULEVARD COMPANY - New
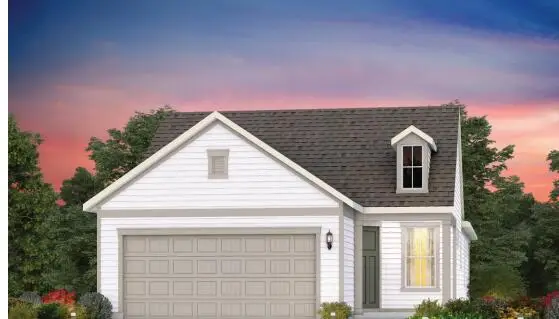 $469,015Active2 beds 2 baths1,345 sq. ft.
$469,015Active2 beds 2 baths1,345 sq. ft.704 Coral Bells Lane, Summerville, SC 29483
MLS# 26004895Listed by: PULTE HOME COMPANY, LLC - New
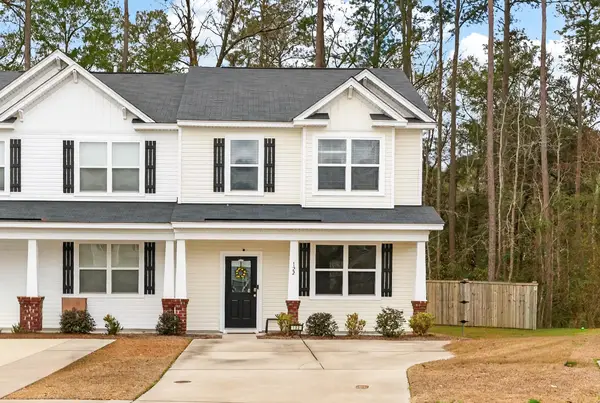 $295,000Active3 beds 3 baths1,595 sq. ft.
$295,000Active3 beds 3 baths1,595 sq. ft.122 Spencer Circle, Summerville, SC 29485
MLS# 26004856Listed by: THE HUSTED TEAM POWERED BY KELLER WILLIAMS - New
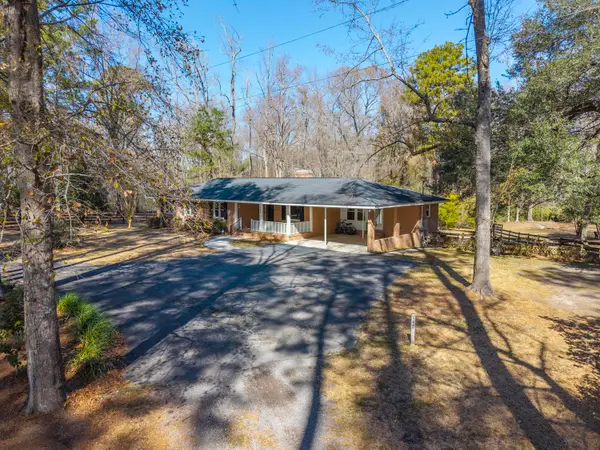 $998,500Active3 beds 2 baths2,165 sq. ft.
$998,500Active3 beds 2 baths2,165 sq. ft.148 Patrick Lane, Summerville, SC 29483
MLS# 26004860Listed by: AGENTOWNED REALTY - New
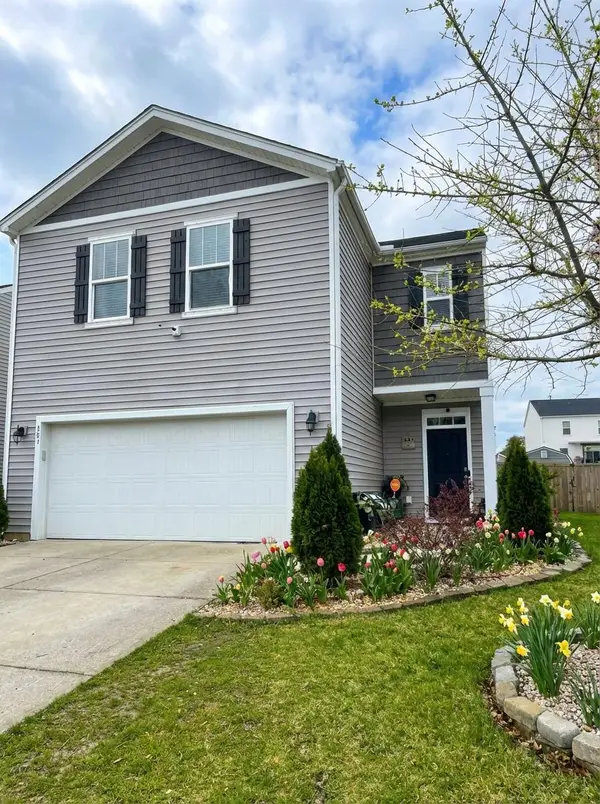 $390,000Active4 beds 3 baths2,164 sq. ft.
$390,000Active4 beds 3 baths2,164 sq. ft.4835 Hawkins Drive, Summerville, SC 29485
MLS# 26004865Listed by: THE AMERICAN REALTY

