943 Dusk Drive, Summerville, SC 29486
Local realty services provided by:ERA Wilder Realty

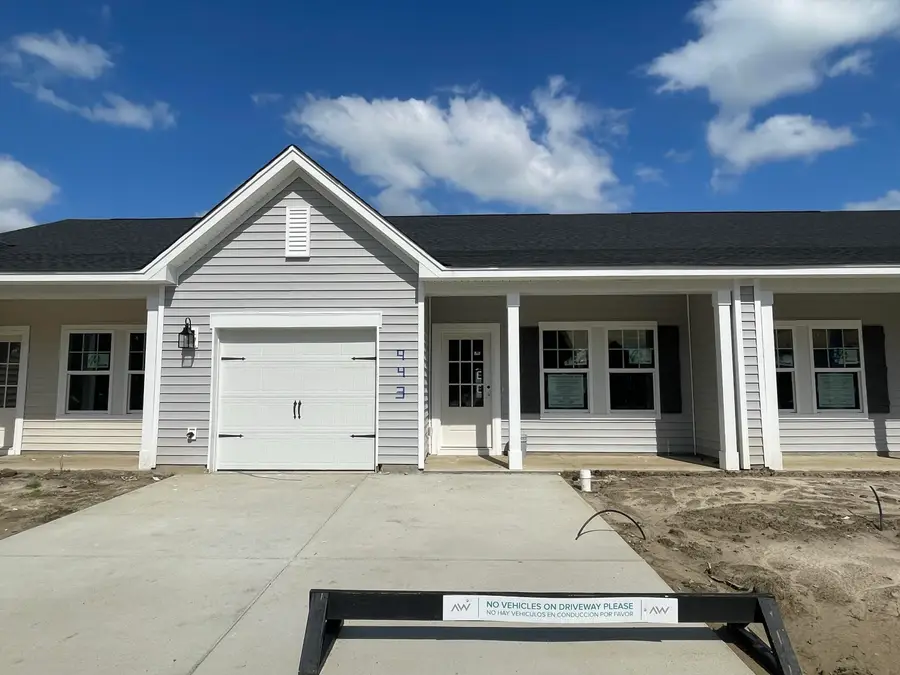

Listed by:jessica micale
Office:ashton charleston residential
MLS#:25008683
Source:SC_CTAR
943 Dusk Drive,Summerville, SC 29486
$319,990
- 2 Beds
- 3 Baths
- 1,476 sq. ft.
- Single family
- Pending
Price summary
- Price:$319,990
- Price per sq. ft.:$216.8
About this home
Discover easy-maintenance living in this adorable two-story villa, designed for the active adult lifestyle. This 2-bedroom, 3-bath home offers a thoughtfully designed layout with many upgrades throughout!The first floor features a dedicated study, an extended family room, and a luxurious zero-entry shower in the primary suite. Step outside to the covered back porch, where you can enjoy beautiful pond views. Upstairs, you'll find a spacious loft, a comfortable guest bedroom with a full bath, and a large mechanical closet with plenty of storage. The kitchen include grey cabinets, white quartz countertops, white backsplash, and stainless steel GE appliances. The Hammock Walk amenities pickleball courts, a shaded pavilion, a dog park, and scenic nature trails! Ready July 2025
Contact an agent
Home facts
- Year built:2025
- Listing Id #:25008683
- Added:133 day(s) ago
- Updated:August 13, 2025 at 07:39 AM
Rooms and interior
- Bedrooms:2
- Total bathrooms:3
- Full bathrooms:3
- Living area:1,476 sq. ft.
Heating and cooling
- Cooling:Central Air
Structure and exterior
- Year built:2025
- Building area:1,476 sq. ft.
- Lot area:0.07 Acres
Schools
- High school:Cane Bay High School
- Middle school:Sangaree Intermediate
- Elementary school:Nexton Elementary
Utilities
- Water:Public
- Sewer:Public Sewer
Finances and disclosures
- Price:$319,990
- Price per sq. ft.:$216.8
New listings near 943 Dusk Drive
- New
 $169,000Active1.08 Acres
$169,000Active1.08 AcresAddress Withheld By Seller, Summerville, SC 29486
MLS# 25022197Listed by: SCSOLD LLC - New
 $635,000Active4 beds 3 baths2,975 sq. ft.
$635,000Active4 beds 3 baths2,975 sq. ft.276 Silver Cypress Circle, Summerville, SC 29485
MLS# 25022199Listed by: COLDWELL BANKER REALTY - New
 $290,000Active4 beds 2 baths1,135 sq. ft.
$290,000Active4 beds 2 baths1,135 sq. ft.211 Owens Drive, Summerville, SC 29485
MLS# 25022182Listed by: NEXTHOME THE AGENCY GROUP - New
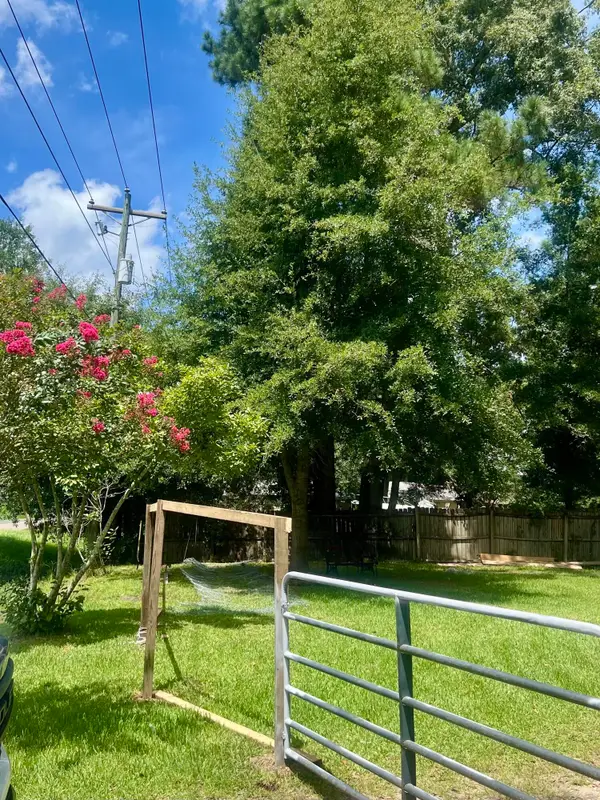 $150,000Active0.6 Acres
$150,000Active0.6 Acres2005 Central Avenue, Summerville, SC 29483
MLS# 25022185Listed by: FLOWERTOWN REALTY, LLC - New
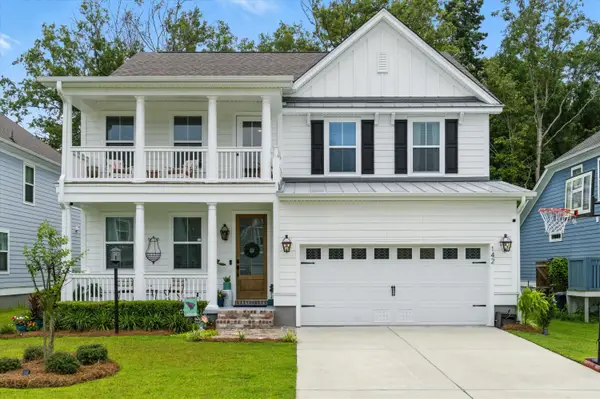 $693,000Active5 beds 4 baths3,235 sq. ft.
$693,000Active5 beds 4 baths3,235 sq. ft.142 Boots Branch Road, Summerville, SC 29485
MLS# 25022171Listed by: BEACH RESIDENTIAL - New
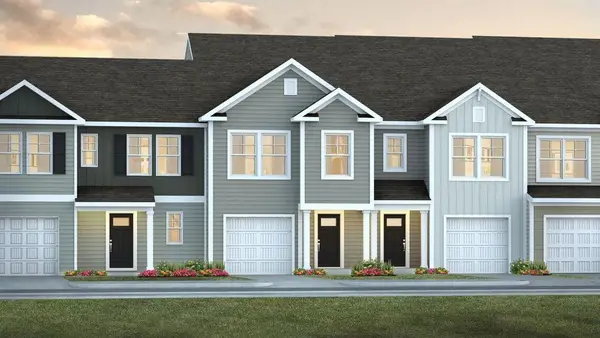 $321,225Active3 beds 3 baths1,524 sq. ft.
$321,225Active3 beds 3 baths1,524 sq. ft.151 Haventree Court, Summerville, SC 29486
MLS# 25022174Listed by: D R HORTON INC - New
 $396,530Active4 beds 3 baths1,997 sq. ft.
$396,530Active4 beds 3 baths1,997 sq. ft.1811 Nola Run, Summerville, SC 29485
MLS# 25022177Listed by: LENNAR SALES CORP. - New
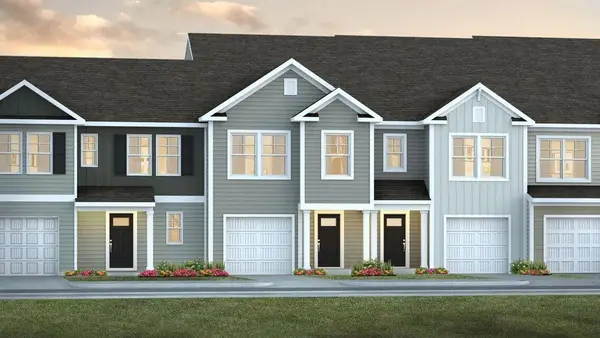 $321,225Active3 beds 3 baths1,524 sq. ft.
$321,225Active3 beds 3 baths1,524 sq. ft.177 Haventree Court, Summerville, SC 29486
MLS# 25022168Listed by: D R HORTON INC - New
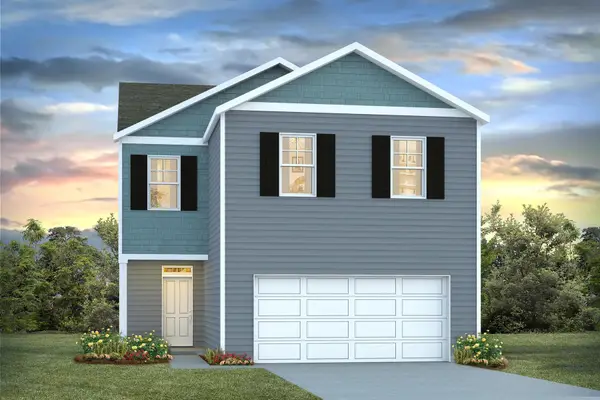 $415,825Active4 beds 3 baths1,927 sq. ft.
$415,825Active4 beds 3 baths1,927 sq. ft.716 Long Bluff Road, Summerville, SC 29486
MLS# 25022155Listed by: D R HORTON INC - New
 $325,355Active3 beds 3 baths1,473 sq. ft.
$325,355Active3 beds 3 baths1,473 sq. ft.174 Haventree Court, Summerville, SC 29486
MLS# 25022158Listed by: D R HORTON INC
