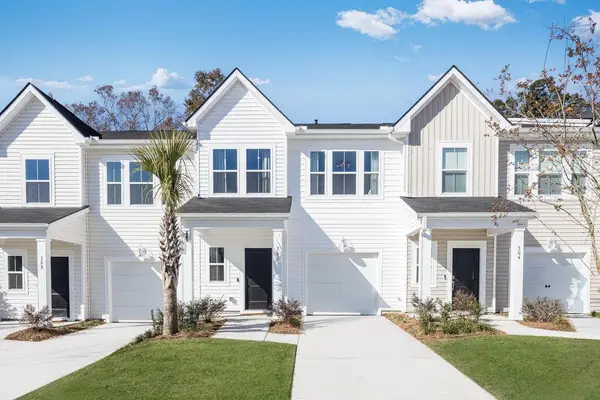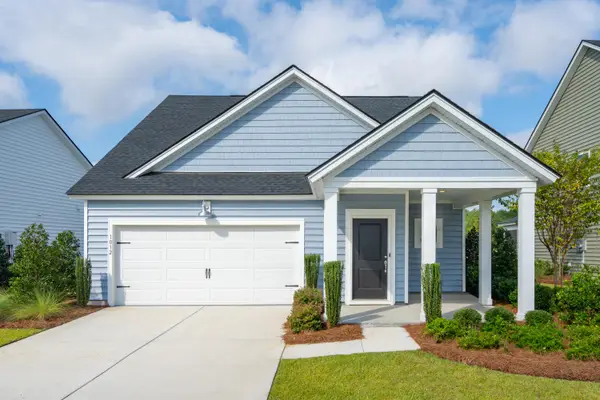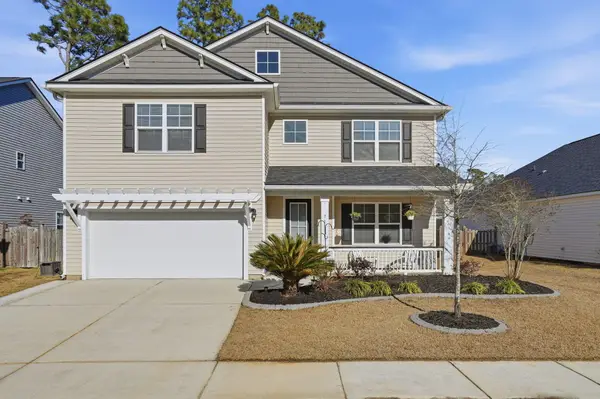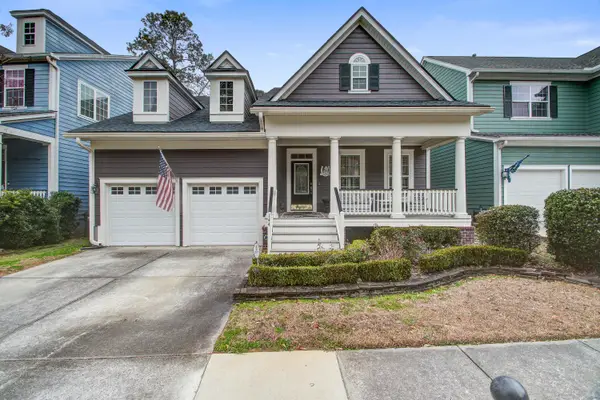974 Arrowwood Way, Summerville, SC 29485
Local realty services provided by:ERA Greater North Properties
974 Arrowwood Way,Summerville, SC 29485
$570,000
- 4 Beds
- 4 Baths
- 3,050 sq. ft.
- Single family
- Active
Listed by: will hough
Office: three real estate llc.
MLS#:25029088
Source:MI_NGLRMLS
Price summary
- Price:$570,000
- Price per sq. ft.:$186.89
About this home
This beautifully designed Conyers floorplan by Lennar, offers single-story ranch living that effortlessly combines comfort, flexibility, and style. A spacious bonus room with a full bath offers endless possibilities--perfect as a loft, private guest retreat, or fourth bedroom.This home truly impresses, featuring an oversized study, an open-concept great room and kitchen ideal for gatherings, and a generous screened porch with peaceful pond views. The inviting front porch is crafted for everyday living--not just curb appeal--inviting you to slow down and savor the Southern breeze.Set on a beautifully landscaped homesite within one of Summerville's most desirable communities, this home embodies the best of Summers Corner. At the heart of the neighborhood is 'The Club', a private, resort-style amenity center featuring a zero-entry pool, lap pool, cabanas, fitness center, and inviting indoor gathering spaces. The Club is currently under construction and will be opening sometime in the near future. The community also offers miles of scenic walking and biking trails, parks and playgrounds, and beautiful lakes including Buffalo Lake. Azalea Square serves as the social hub, hosting food trucks, farmers markets, and seasonal events. With on-site schools, expansive green spaces, and a strong sense of community, Summers Corner offers a thoughtfully designed lifestyle that blends Low-country charm with modern convenience. It's the perfect blend of space and comfort. Hurry and book your showing today!
Contact an agent
Home facts
- Year built:2022
- Listing ID #:25029088
- Updated:February 10, 2026 at 04:34 PM
Rooms and interior
- Bedrooms:4
- Total bathrooms:4
- Full bathrooms:3
- Half bathrooms:1
- Living area:3,050 sq. ft.
Heating and cooling
- Cooling:Central Air
Structure and exterior
- Year built:2022
- Building area:3,050 sq. ft.
- Lot area:0.15 Acres
Schools
- High school:Ashley Ridge
- Middle school:East Edisto
- Elementary school:Sand Hill
Finances and disclosures
- Price:$570,000
- Price per sq. ft.:$186.89
New listings near 974 Arrowwood Way
- New
 $347,125Active2 beds 2 baths1,503 sq. ft.
$347,125Active2 beds 2 baths1,503 sq. ft.147 Norses Bay Court, Summerville, SC 29486
MLS# 26003947Listed by: LENNAR SALES CORP. - New
 $257,125Active3 beds 3 baths1,905 sq. ft.
$257,125Active3 beds 3 baths1,905 sq. ft.276 Agrarian Avenue, Summerville, SC 29485
MLS# 26003948Listed by: LENNAR SALES CORP. - New
 $380,645Active3 beds 2 baths1,430 sq. ft.
$380,645Active3 beds 2 baths1,430 sq. ft.1027 Patagonia Street, Summerville, SC 29485
MLS# 26003955Listed by: LENNAR SALES CORP. - New
 $565,000Active5 beds 4 baths3,359 sq. ft.
$565,000Active5 beds 4 baths3,359 sq. ft.711 Kilarney Road, Summerville, SC 29483
MLS# 26003933Listed by: JEFF COOK REAL ESTATE LPT REALTY - Open Sat, 12 to 2pmNew
 $349,000Active3 beds 3 baths1,888 sq. ft.
$349,000Active3 beds 3 baths1,888 sq. ft.101 Hartley Hall Court, Summerville, SC 29485
MLS# 26003934Listed by: CAROLINA ONE REAL ESTATE - New
 $475,000Active4 beds 3 baths2,684 sq. ft.
$475,000Active4 beds 3 baths2,684 sq. ft.144 Ashley Bluffs Road, Summerville, SC 29485
MLS# 26003941Listed by: KELLER WILLIAMS REALTY CHARLESTON WEST ASHLEY - New
 $242,720Active3 beds 3 baths1,930 sq. ft.
$242,720Active3 beds 3 baths1,930 sq. ft.129 Blowing Leaf Lane, Summerville, SC 29483
MLS# 26003922Listed by: LENNAR SALES CORP. - New
 $258,125Active3 beds 3 baths1,906 sq. ft.
$258,125Active3 beds 3 baths1,906 sq. ft.280 Agrarian Avenue, Summerville, SC 29485
MLS# 26003923Listed by: LENNAR SALES CORP. - New
 $255,470Active3 beds 3 baths1,930 sq. ft.
$255,470Active3 beds 3 baths1,930 sq. ft.142 Fern Bridge Drive, Summerville, SC 29483
MLS# 26003924Listed by: LENNAR SALES CORP. - Open Sat, 1 to 3pmNew
 $279,900Active3 beds 2 baths1,994 sq. ft.
$279,900Active3 beds 2 baths1,994 sq. ft.104 Dean Drive, Summerville, SC 29483
MLS# 26003912Listed by: RE/MAX CORNERSTONE REALTY

