1240 Monterey Drive, Sumter, SC 29154
Local realty services provided by:ERA Leatherman Realty, Inc.

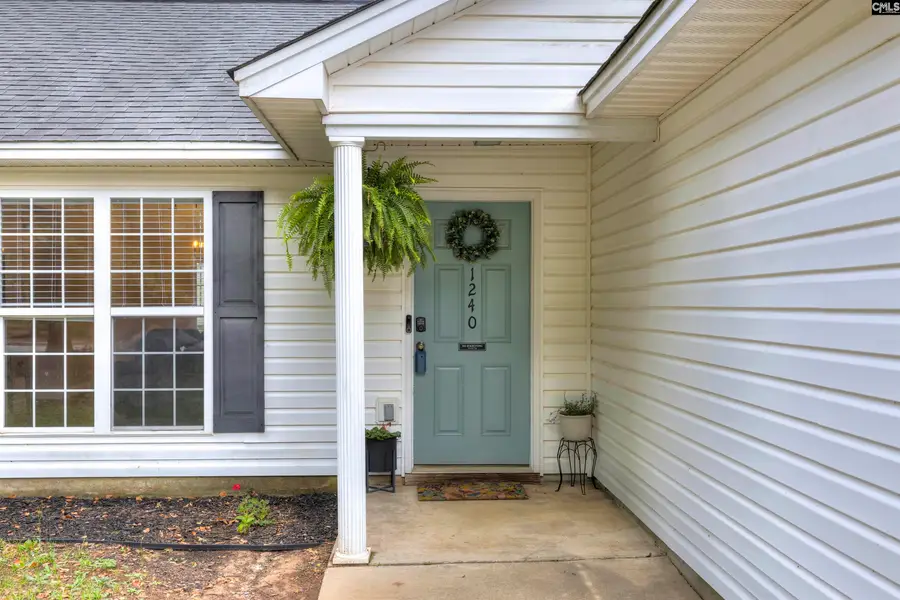
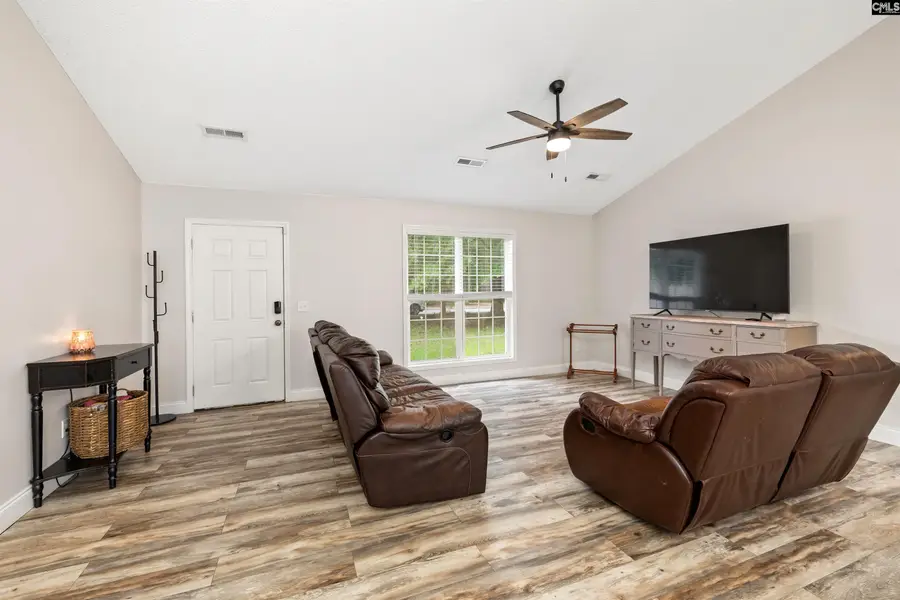
1240 Monterey Drive,Sumter, SC 29154
$224,500
- 3 Beds
- 2 Baths
- 1,440 sq. ft.
- Single family
- Pending
Listed by:brittney frye
Office:re/max summit llc.
MLS#:610748
Source:SC_CML
Price summary
- Price:$224,500
- Price per sq. ft.:$155.9
About this home
Well hey there, I’m 1240 Monterey Drive — and I’ve been waiting for you!Come on in, don’t be shy. I know you noticed my fresh new hardware and that pop of color on my front door — cute, right? Just wait until you step inside… ooh, look at these shiny upgraded floors! I clean up very nicely.Let me take you to my kitchen — she’s cute as a button and totally giving Pioneer Woman vibes. Painted cabinets, updated light fixtures, and all the charm you need to whip up a cozy breakfast or host your next dinner night. My fans? They've had a glow-up too — stylish and functional, just like me.Outside, I’m sitting pretty on just over half an acre. Yep, that’s all mine. Room to run, garden, play fetch, or host the next BBQ bash — your call. And if you’re military, I’ve got some serious bragging rights… I’m right across from the Shaw AFB flight line and just a straight shot into town for all your shopping and daily must-haves.I’ve been well loved and it shows — now I’m ready for my next chapter. Could it be with you? Disclaimer: CMLS has not reviewed and, therefore, does not endorse vendors who may appear in listings.
Contact an agent
Home facts
- Year built:2005
- Listing Id #:610748
- Added:49 day(s) ago
- Updated:July 26, 2025 at 07:13 AM
Rooms and interior
- Bedrooms:3
- Total bathrooms:2
- Full bathrooms:2
- Living area:1,440 sq. ft.
Heating and cooling
- Cooling:Central
- Heating:Electric
Structure and exterior
- Year built:2005
- Building area:1,440 sq. ft.
- Lot area:0.56 Acres
Schools
- High school:Lakewood
- Middle school:Furman
- Elementary school:Cherryvale
Utilities
- Water:Public
- Sewer:Septic
Finances and disclosures
- Price:$224,500
- Price per sq. ft.:$155.9
New listings near 1240 Monterey Drive
- New
 $174,900Active3 beds 2 baths1,648 sq. ft.
$174,900Active3 beds 2 baths1,648 sq. ft.442 E Charlotte Avenue, Sumter, SC 29150
MLS# 614320Listed by: BHHS MIDLANDS REAL ESTATE - New
 $335,000Active5 beds 4 baths2,720 sq. ft.
$335,000Active5 beds 4 baths2,720 sq. ft.105 Setter Court, Sumter, SC 29154
MLS# 614283Listed by: EXP REALTY LLC - New
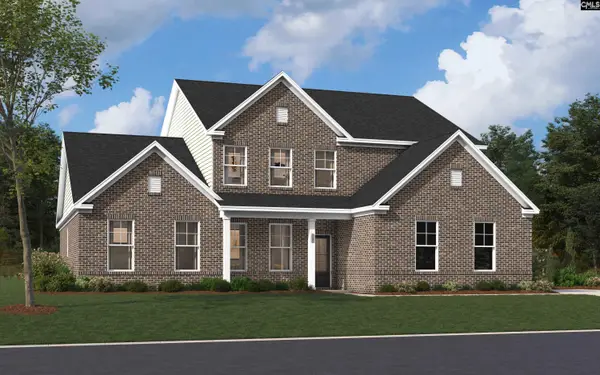 $472,095Active4 beds 4 baths3,559 sq. ft.
$472,095Active4 beds 4 baths3,559 sq. ft.540 Hacienda Court, Sumter, SC 29150
MLS# 614246Listed by: SM SOUTH CAROLINA BROKERAGE LLC - New
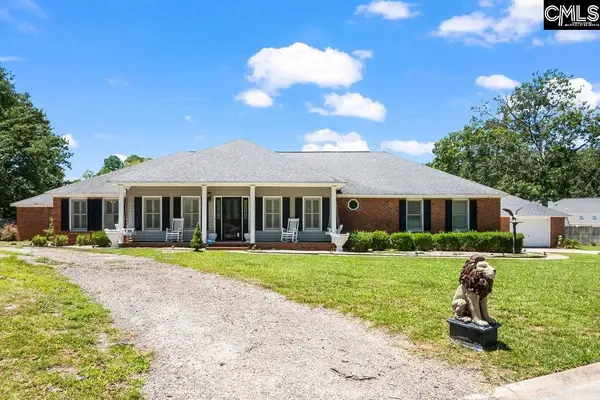 $525,000Active5 beds 3 baths3,502 sq. ft.
$525,000Active5 beds 3 baths3,502 sq. ft.30 Bald Pate, Sumter, SC 29150
MLS# 614221Listed by: HOME ADVANTAGE REALTY - New
 $646,994Active4 beds 3 baths2,907 sq. ft.
$646,994Active4 beds 3 baths2,907 sq. ft.115 Henderson Street, Oswego, IL 60543
MLS# 12433465Listed by: HOMESMART CONNECT LLC - New
 $308,990Active4 beds 2 baths2,124 sq. ft.
$308,990Active4 beds 2 baths2,124 sq. ft.820 Bay Blossom Avenue, Sumter, SC 29150
MLS# 614149Listed by: RE/MAX SUMMIT LLC 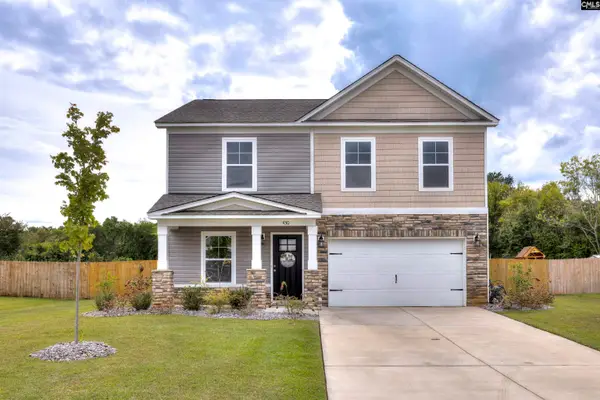 $325,000Active5 beds 3 baths2,312 sq. ft.
$325,000Active5 beds 3 baths2,312 sq. ft.430 Chesapeake Drive, Sumter, SC 29154
MLS# 613529Listed by: GAYMON REALTY GROUP INC- New
 $264,900Active3 beds 2 baths1,600 sq. ft.
$264,900Active3 beds 2 baths1,600 sq. ft.11 Bland Avenue, Sumter, SC 29150
MLS# 614109Listed by: APPRAISAL ASSOCIATES OF SC INC 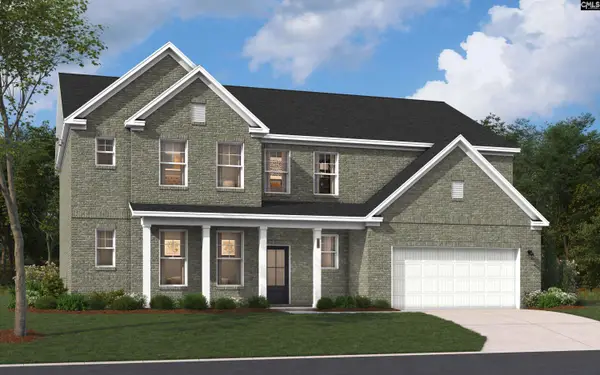 $484,785Pending5 beds 5 baths3,689 sq. ft.
$484,785Pending5 beds 5 baths3,689 sq. ft.3315 Lespedeza Court, Sumter, SC 29150
MLS# 614098Listed by: SM SOUTH CAROLINA BROKERAGE LLC- New
 $334,400Active4 beds 3 baths1,286 sq. ft.
$334,400Active4 beds 3 baths1,286 sq. ft.1150 Curlew Circle, Sumter, SC 29150
MLS# 614076Listed by: RE/MAX SUMMIT LLC
