1270 Summit Drive, Sumter, SC 29150
Local realty services provided by:ERA Wilder Realty
1270 Summit Drive,Sumter, SC 29150
$799,900
- 5 Beds
- 6 Baths
- 4,200 sq. ft.
- Single family
- Active
Listed by: denise weeks
Office: berkshire hathaway hs brabham
MLS#:201132
Source:SC_SBR
Price summary
- Price:$799,900
- Price per sq. ft.:$190.45
About this home
Brick executive home located in the gated community of The Summit—soaring ceilings with built-in cabinets throughout the house. The primary suite is downstairs, with its own private entrance to the backyard, overlooking a sparkling pool, on almost an acre of land. The property is brick-fenced for privacy, with wrought-iron gates, and a rear side for wildlife and pond views. Perfect for entertaining, the downstairs formal dining room flows into a large living area that circles to the den and kitchen. Large windows bring in natural light, and rear windows overlook a porch and a sitting area around the pool. The oversized laundry room/ butler's pantry has storage for kitchen items. Inside the kitchen pantry is an understep storage area perfect for a wine collection. This house was the builder's personal home and features many upgrades. It is ready for new owners to make it their own. An extra-wide staircase leads to bedrooms and a recreation room upstairs, with three full baths and two downstairs half baths, and a primary suite.
Contact an agent
Home facts
- Year built:2008
- Listing ID #:201132
- Added:26 day(s) ago
- Updated:December 18, 2025 at 01:03 AM
Rooms and interior
- Bedrooms:5
- Total bathrooms:6
- Full bathrooms:5
- Living area:4,200 sq. ft.
Heating and cooling
- Cooling:Central Air, Heat Pump
- Heating:Electric, Heat Pump
Structure and exterior
- Year built:2008
- Building area:4,200 sq. ft.
- Lot area:0.81 Acres
Schools
- High school:Lakewood
- Middle school:Furman Middle
- Elementary school:Cherryvale
Utilities
- Water:Public, Water Available
- Sewer:Public Sewer, Sewer Available
Finances and disclosures
- Price:$799,900
- Price per sq. ft.:$190.45
New listings near 1270 Summit Drive
- New
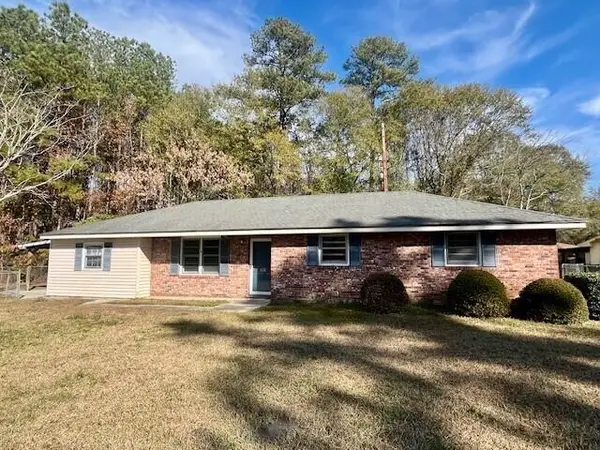 $129,500Active3 beds 2 baths1,465 sq. ft.
$129,500Active3 beds 2 baths1,465 sq. ft.701 Wen Le Drive, Sumter, SC 29150
MLS# 25032621Listed by: TRUHOME REALTY - New
 $249,900Active3 beds 2 baths1,571 sq. ft.
$249,900Active3 beds 2 baths1,571 sq. ft.2411 Orvis Street, Sumter, SC 29154
MLS# 201266Listed by: GAYMON REALTY GROUP - New
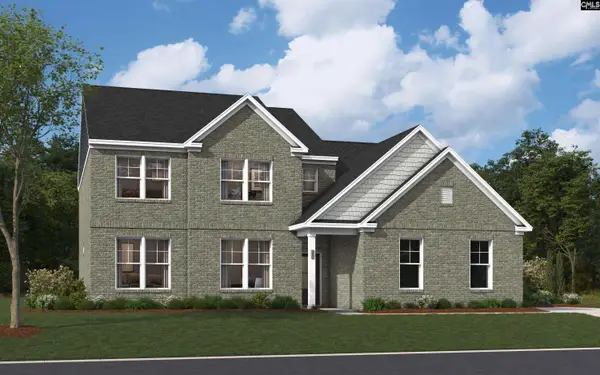 $454,900Active5 beds 4 baths3,300 sq. ft.
$454,900Active5 beds 4 baths3,300 sq. ft.3380 Riders Drive, Sumter, SC 29150
MLS# 623397Listed by: SM SOUTH CAROLINA BROKERAGE LLC - New
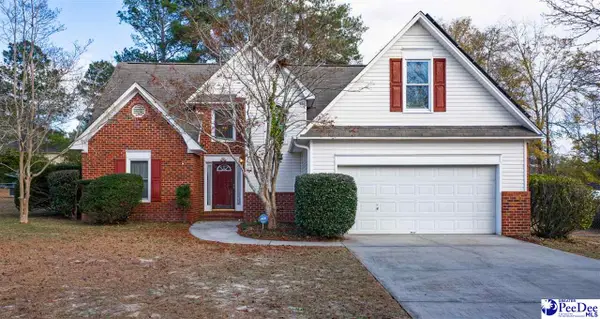 $269,500Active4 beds 3 baths1,753 sq. ft.
$269,500Active4 beds 3 baths1,753 sq. ft.1041 Dover Circle, Sumter, SC 29154
MLS# 20254651Listed by: DRAYTON REALTY GROUP - New
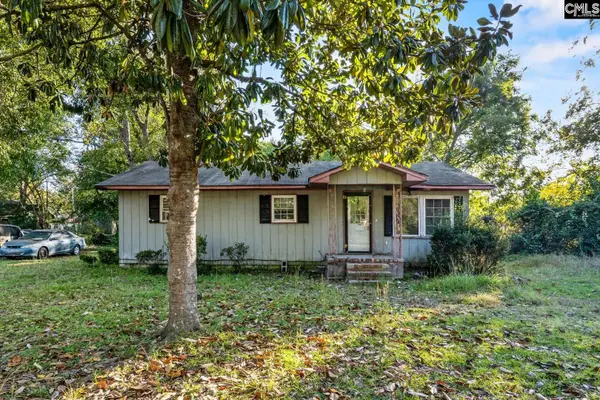 $39,000Active3 beds 1 baths1,312 sq. ft.
$39,000Active3 beds 1 baths1,312 sq. ft.11 Wallace Street, Sumter, SC 29150
MLS# 623347Listed by: CENTURY 21 VANGUARD - New
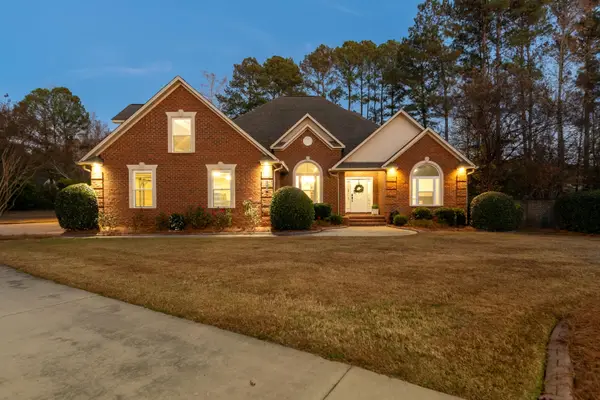 $645,000Active4 beds 4 baths3,505 sq. ft.
$645,000Active4 beds 4 baths3,505 sq. ft.1445 Broadwater Drive, Sumter, SC 29150
MLS# 201256Listed by: RE/MAX SUMMIT - New
 $475,000Active4 beds 3 baths2,103 sq. ft.
$475,000Active4 beds 3 baths2,103 sq. ft.2120 Tanglewood Road, Sumter, SC 29154
MLS# 201254Listed by: KELLER WILLIAMS PALMETTO SUMTER - New
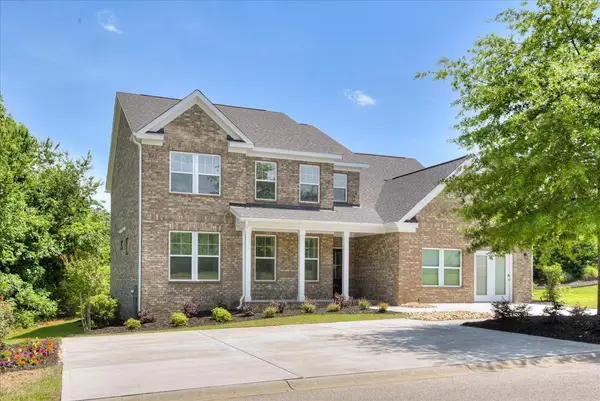 $454,900Active5 beds 4 baths3,300 sq. ft.
$454,900Active5 beds 4 baths3,300 sq. ft.3380 Riders Drive #03d-286, Sumter, SC 29150
MLS# 201251Listed by: STANLEY MARTIN HOMES 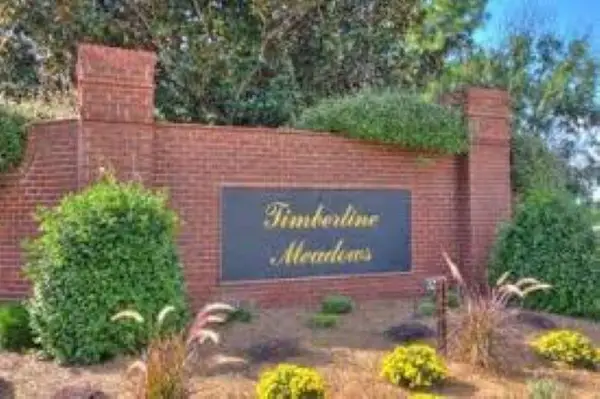 $464,900Active4 beds 4 baths3,359 sq. ft.
$464,900Active4 beds 4 baths3,359 sq. ft.540 Hacienda Court #03d 093 Fairhaven J, Sumter, SC 29150
MLS# 201022Listed by: STANLEY MARTIN HOMES- New
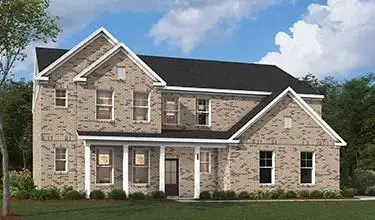 $459,900Active5 beds 4 baths3,593 sq. ft.
$459,900Active5 beds 4 baths3,593 sq. ft.525 Hacienda Court #03d 097, Sumter, SC 29150
MLS# 201249Listed by: STANLEY MARTIN HOMES
